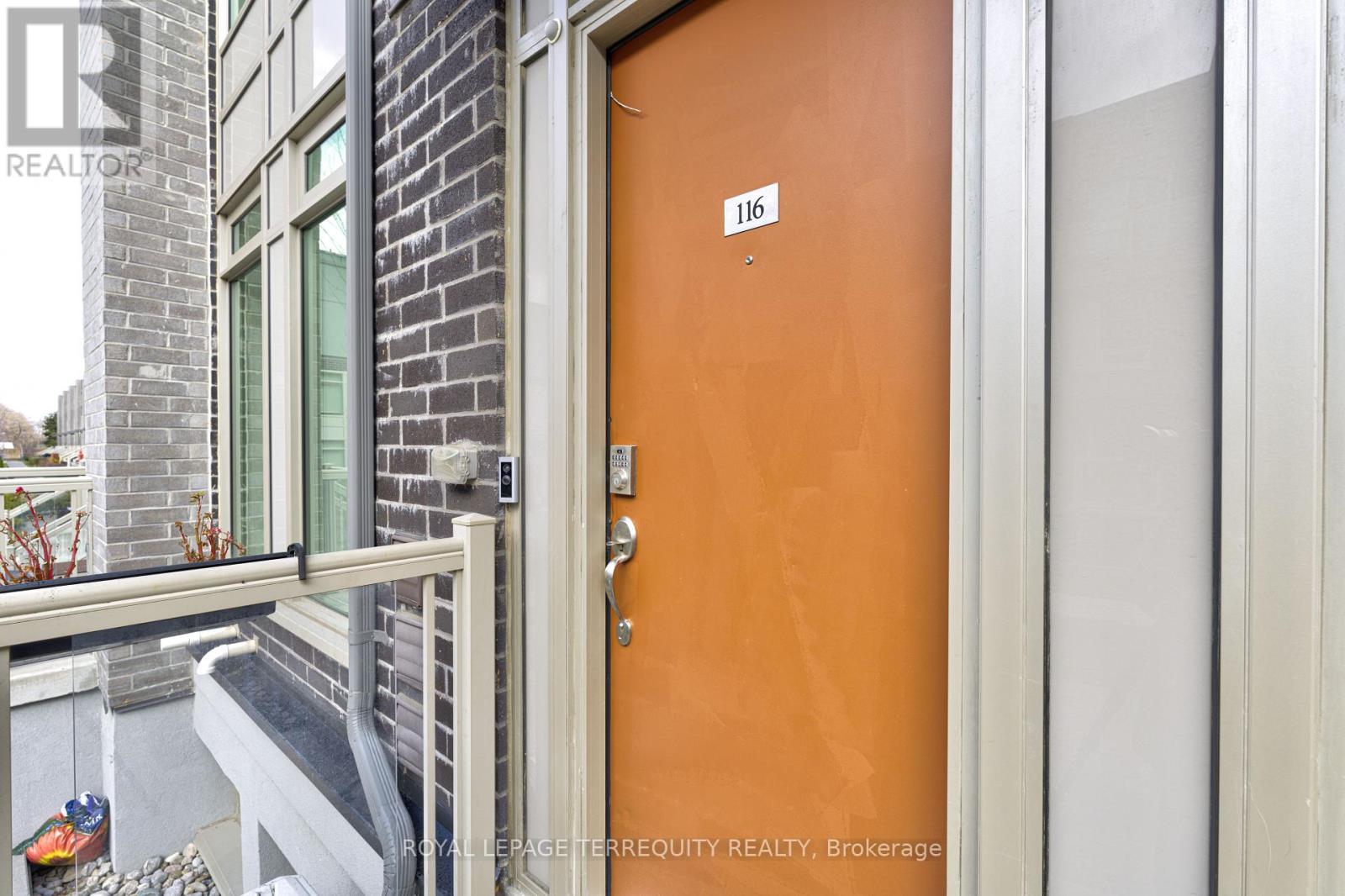116 - 11 Applewood Lane Toronto, Ontario M9C 0C1
$730,000Maintenance, Common Area Maintenance, Insurance, Parking
$316.69 Monthly
Maintenance, Common Area Maintenance, Insurance, Parking
$316.69 MonthlyLocation Location Location** Beautiful Modern Town Home Located in the High Demand Area of Etobicoke West Mall, This 2 Bedroom Layout Offers An Open Concept Main Floor with 9' Ceilings, a Convenient Powder Room, Open & * Sun Filled Living & Dining Rooms with an Open Concept Den Also adds Versatility, Perfect For a home office area or extra dining space. Natural light fills the unit, creating a bright & inviting atmosphere. *Kitchen W/ Combined Breakfast, S/S Appliances, Back Splash, The Primary Bedroom Offers a 3-piece ensuite, Large Closet, Walking distance to Supermarket, School, Public Transit. Mins to Hwy's, Centennial park, Sherway Gardens mall, Airport & more. Underground Parking. **** EXTRAS **** Amazing terrace in front of the property * Ac, Furnace and hot water tank are owned * (id:24801)
Property Details
| MLS® Number | W11823977 |
| Property Type | Single Family |
| Community Name | Etobicoke West Mall |
| Amenities Near By | Hospital, Park, Public Transit, Schools |
| Community Features | Pet Restrictions |
| Parking Space Total | 1 |
Building
| Bathroom Total | 3 |
| Bedrooms Above Ground | 2 |
| Bedrooms Total | 2 |
| Amenities | Visitor Parking |
| Appliances | Water Heater, Dishwasher, Dryer, Microwave, Range, Refrigerator, Stove, Washer, Window Coverings |
| Cooling Type | Central Air Conditioning |
| Exterior Finish | Concrete, Stucco |
| Flooring Type | Laminate, Ceramic, Carpeted |
| Half Bath Total | 1 |
| Heating Fuel | Natural Gas |
| Heating Type | Forced Air |
| Stories Total | 2 |
| Size Interior | 1,000 - 1,199 Ft2 |
| Type | Row / Townhouse |
Parking
| Underground |
Land
| Acreage | No |
| Land Amenities | Hospital, Park, Public Transit, Schools |
Rooms
| Level | Type | Length | Width | Dimensions |
|---|---|---|---|---|
| Lower Level | Primary Bedroom | 3.05 m | 3.17 m | 3.05 m x 3.17 m |
| Lower Level | Bedroom 2 | 3.02 m | 2.47 m | 3.02 m x 2.47 m |
| Main Level | Dining Room | 5.7 m | 3 m | 5.7 m x 3 m |
| Main Level | Living Room | 5.7 m | 2.83 m | 5.7 m x 2.83 m |
| Main Level | Kitchen | 3.7 m | 2.43 m | 3.7 m x 2.43 m |
| Main Level | Den | 2.04 m | 1.7 m | 2.04 m x 1.7 m |
Contact Us
Contact us for more information
Deena Al-Salman
Salesperson
95 Queen Street S. Unit A
Mississauga, Ontario L5M 1K7
(905) 812-9000
(905) 812-9609
































