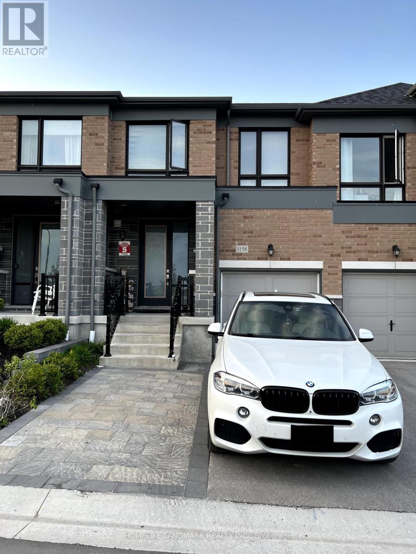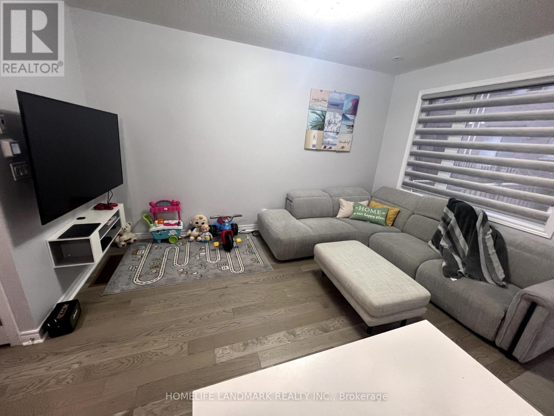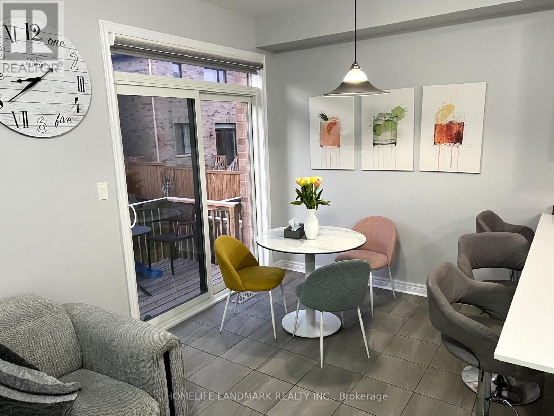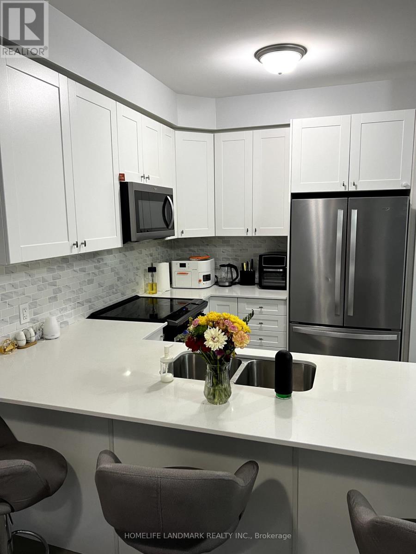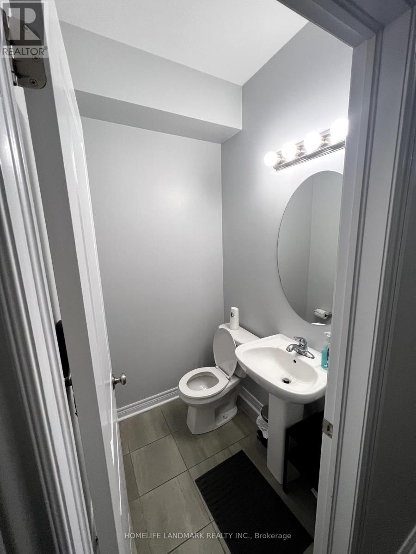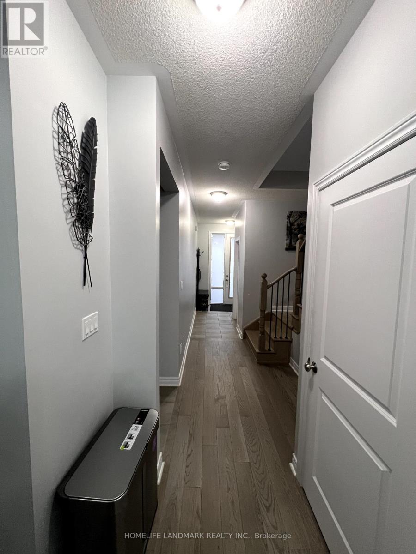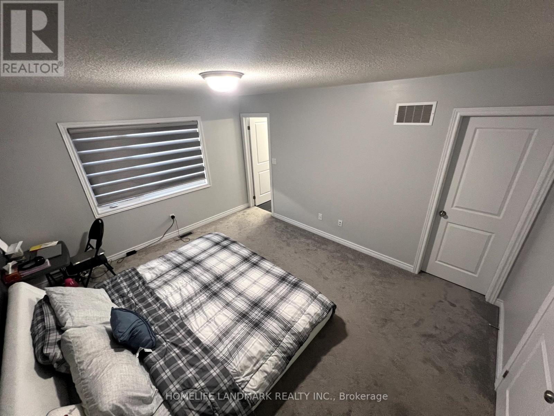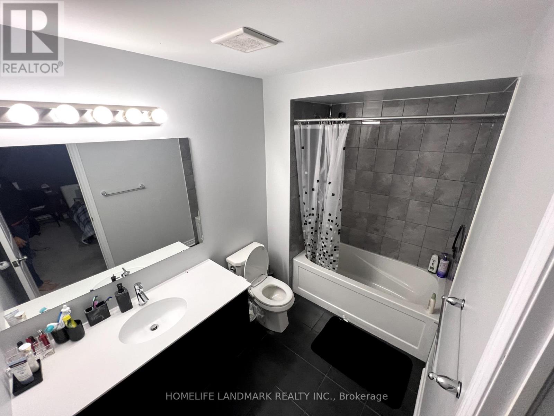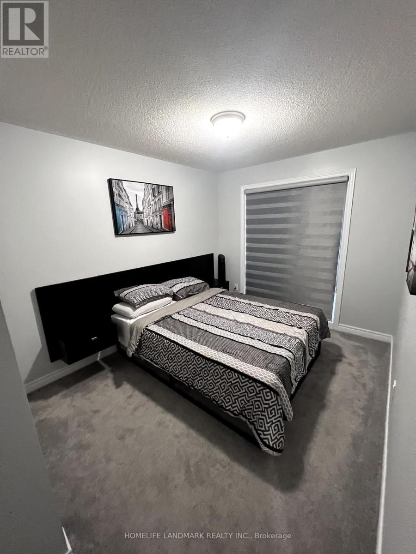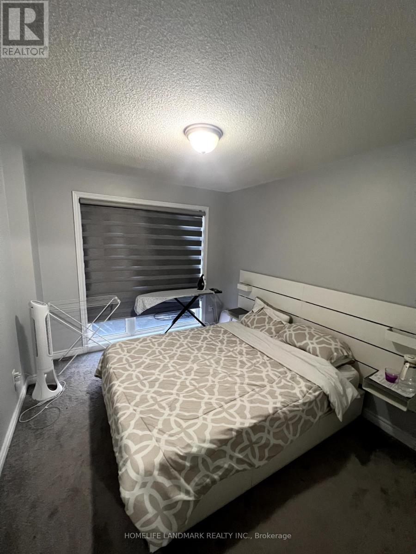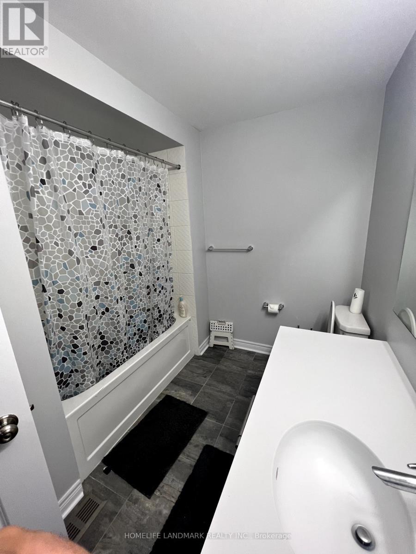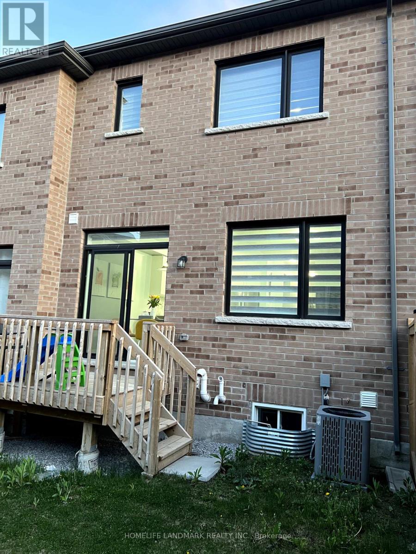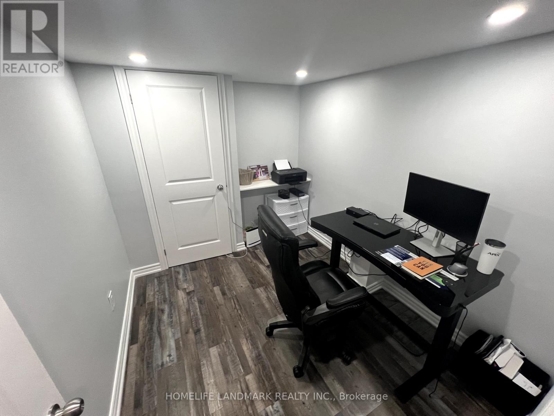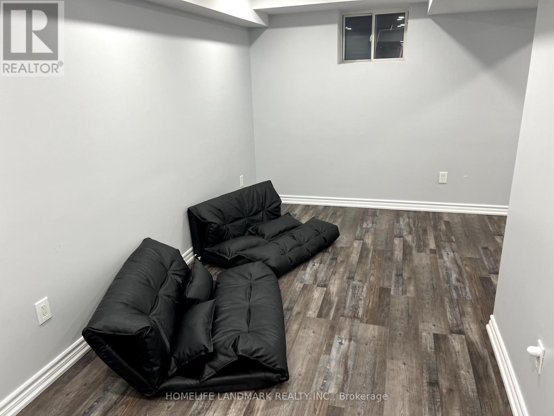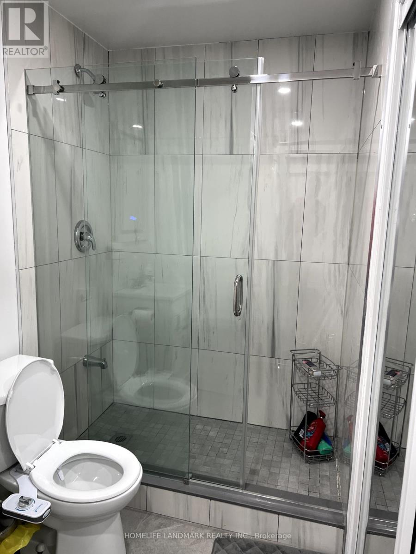1158 Drawstring Lane Pickering, Ontario L1X 0G7
$3,200 Monthly
Bright, spacious, and tastefully upgraded 2-storey townhouse located in the highly desirable New Seaton community in Pickering. Featuring amodern open-concept layout with hardwood flooring on the main floor, oak staircase, and a sleek kitchen with premium stainless steelappliances. The finished basement includes a full bathroom perfect for guests or additional living space. Enjoy a fully LANDSCAPED BACKYARD,ideal for relaxing or entertaining. Situated in a vibrant, family-friendly neighbourhood with a PARK just across the street, a regional BUS STOPnearby, and an ELEMENTARY SCHOOL only a 2-minute walk away. (id:24801)
Property Details
| MLS® Number | E12455857 |
| Property Type | Single Family |
| Community Name | Rural Pickering |
| Equipment Type | Water Heater |
| Parking Space Total | 2 |
| Rental Equipment Type | Water Heater |
Building
| Bathroom Total | 4 |
| Bedrooms Above Ground | 3 |
| Bedrooms Below Ground | 1 |
| Bedrooms Total | 4 |
| Age | 0 To 5 Years |
| Amenities | Separate Electricity Meters |
| Appliances | Garage Door Opener Remote(s), Window Coverings |
| Basement Development | Finished |
| Basement Type | N/a (finished) |
| Construction Style Attachment | Attached |
| Cooling Type | Central Air Conditioning |
| Exterior Finish | Brick |
| Flooring Type | Hardwood, Tile, Carpeted, Laminate |
| Foundation Type | Concrete |
| Half Bath Total | 1 |
| Heating Fuel | Natural Gas |
| Heating Type | Forced Air |
| Stories Total | 2 |
| Size Interior | 1,100 - 1,500 Ft2 |
| Type | Row / Townhouse |
| Utility Water | Municipal Water |
Parking
| Garage |
Land
| Acreage | No |
| Sewer | Sanitary Sewer |
| Size Depth | 85 Ft ,3 In |
| Size Frontage | 19 Ft ,8 In |
| Size Irregular | 19.7 X 85.3 Ft |
| Size Total Text | 19.7 X 85.3 Ft |
Rooms
| Level | Type | Length | Width | Dimensions |
|---|---|---|---|---|
| Second Level | Primary Bedroom | 4.57 m | 3.66 m | 4.57 m x 3.66 m |
| Second Level | Bedroom 2 | 3.35 m | 2.77 m | 3.35 m x 2.77 m |
| Second Level | Bedroom 2 | 3.35 m | 2.89 m | 3.35 m x 2.89 m |
| Basement | Recreational, Games Room | Measurements not available | ||
| Basement | Den | Measurements not available | ||
| Main Level | Family Room | 4.57 m | 3.08 m | 4.57 m x 3.08 m |
| Main Level | Dining Room | 2.87 m | 2.56 m | 2.87 m x 2.56 m |
| Main Level | Kitchen | 2.74 m | 2.56 m | 2.74 m x 2.56 m |
Utilities
| Cable | Available |
| Electricity | Available |
| Sewer | Available |
https://www.realtor.ca/real-estate/28975562/1158-drawstring-lane-pickering-rural-pickering
Contact Us
Contact us for more information
Karan Gulati
Salesperson
7240 Woodbine Ave Unit 103
Markham, Ontario L3R 1A4
(905) 305-1600
(905) 305-1609
www.homelifelandmark.com/
Mohak Taneja
Salesperson
tagrealtors.ca/
www.facebook.com/profile.php?id=61550872726681
www.linkedin.com/in/mohak-taneja-559aa613/
7240 Woodbine Ave Unit 103
Markham, Ontario L3R 1A4
(905) 305-1600
(905) 305-1609
www.homelifelandmark.com/


