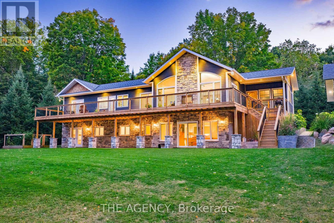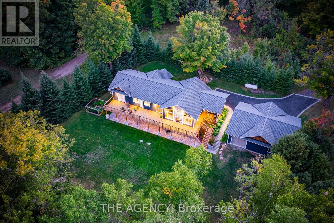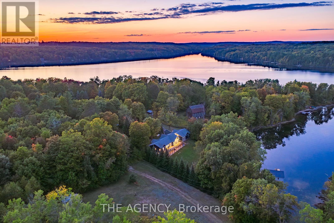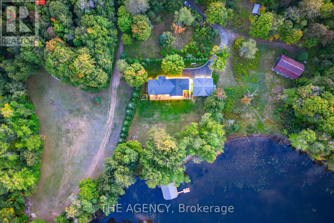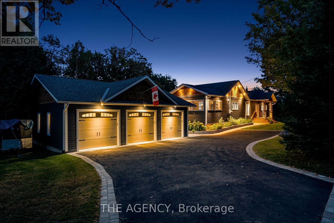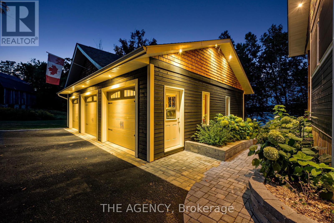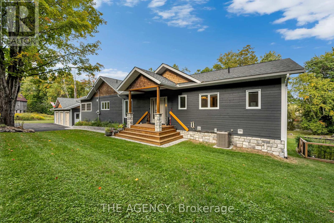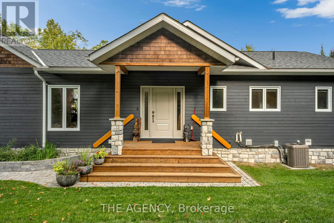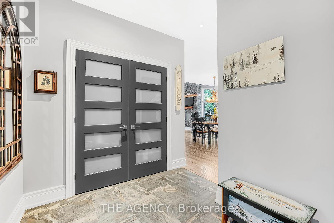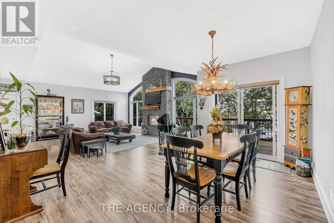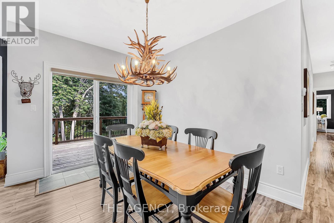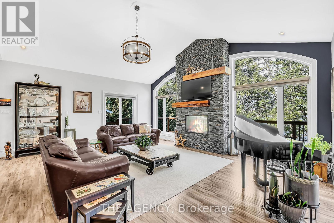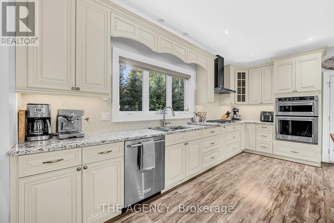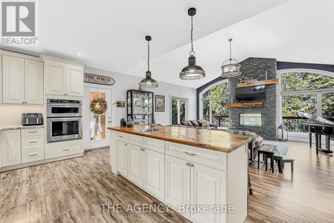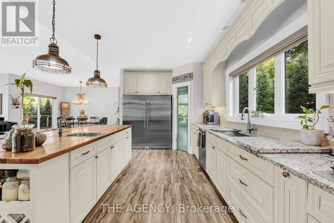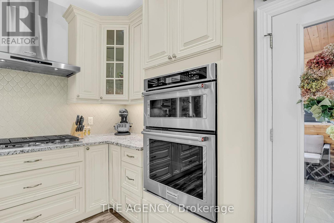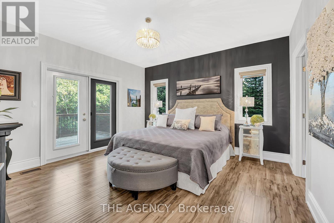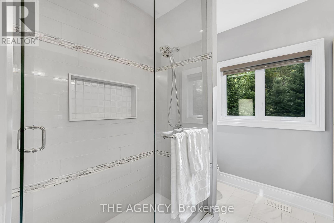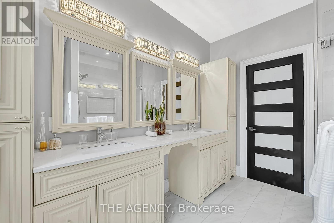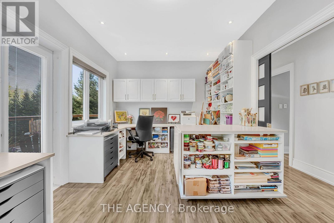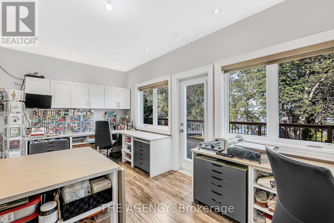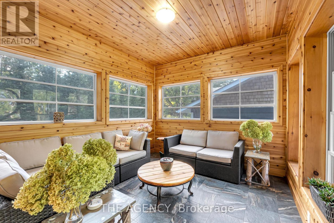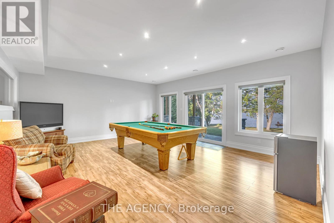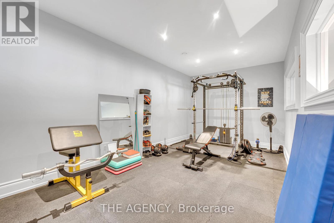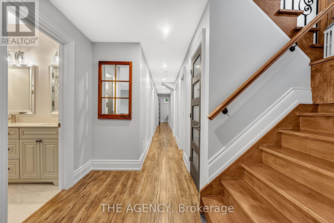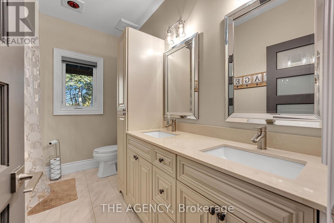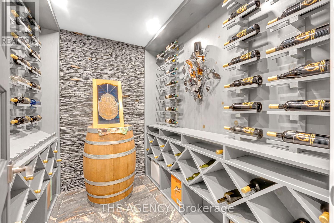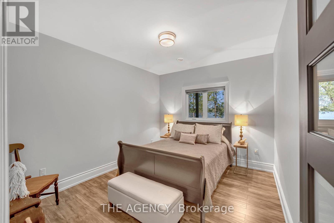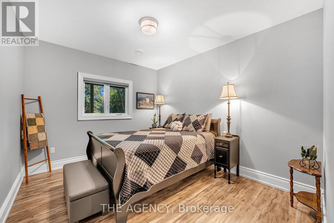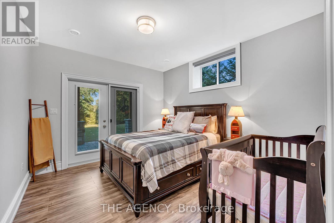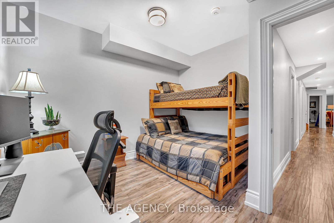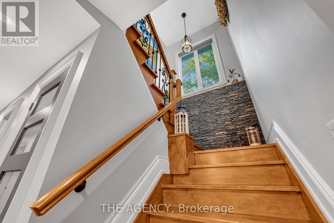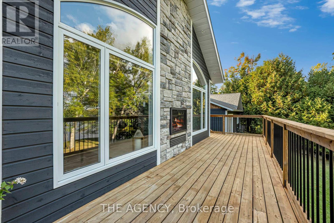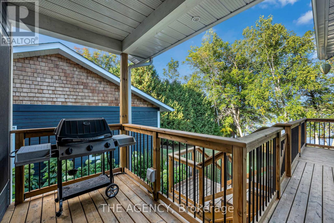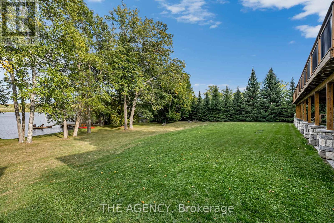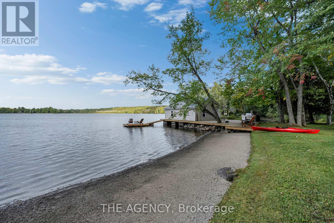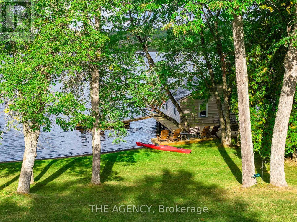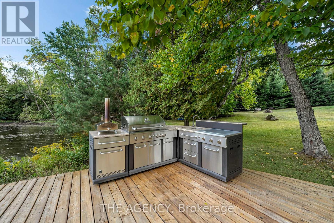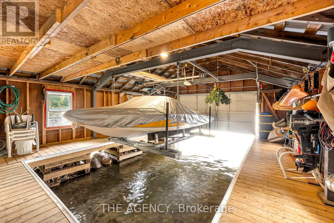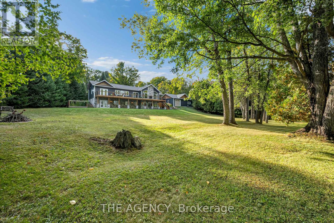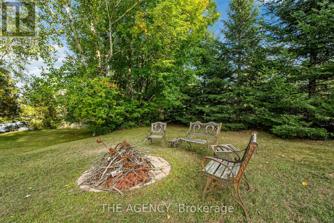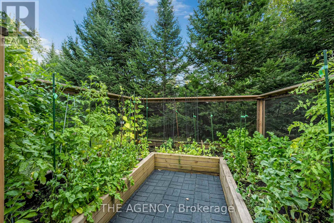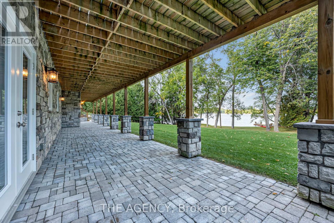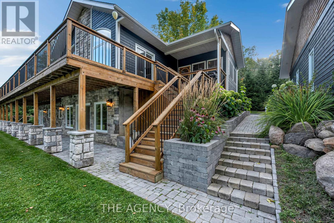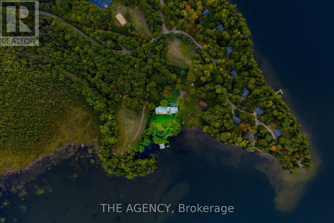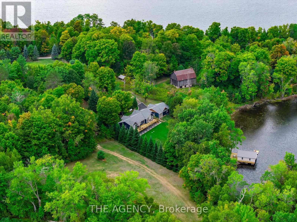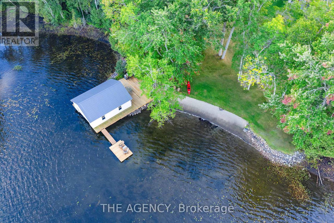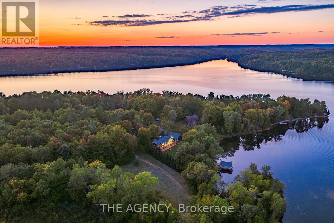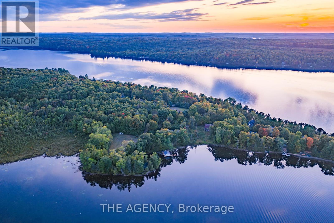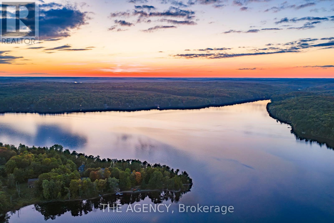1158 Camp Gayventure Court Minden Hills, Ontario K0M 2K0
$2,799,900
An exceptional opportunity to own a premier waterfront sanctuary on Lake Kashagawigamog, part of Haliburtons prestigious 5-lake chain, offering miles of boating with direct access to resorts, restaurants, and marina. Set on over an acre of beautifully manicured, tree-lined grounds with nearly 263 feet of private frontage, this custom-built bungalow is a rare combination of modern design, timeless finishes, and exclusive waterfront amenities. The property enjoys a private setting with no neighbour on one side, ensuring both tranquility and seclusion.The residence features a thoughtful main-floor layout with a primary suite, double office, and laundry, creating an elegant balance of luxury and convenience. A detached three-car garage with workshop and paved drive complement the retreat. The kitchen is designed to impress, complete with a striking island, walk-in pantry, built-in appliances, and an oversized fridge/freezer, perfectly suited for both everyday living and elevated entertaining. The open-concept great room with vaulted ceilings showcases a double-sided propane fireplace with hand-laid stone, while the cedar-lined Haliburton room extends seamlessly to the lakeside deck with panoramic views. The walkout lower level is equally refined, featuring a covered porch, recreation room, gym, wine cellar, and four spacious bedrooms to accommodate family and guests. Waterfront living is elevated by an extremely rare single-slip wet boathouse, expansive entertaining deck with outdoor kitchen, sandy beach, and a private vegetable garden. Peaceful, private, and thoughtfully designed for both relaxation and entertaining, this one-of-a-kind retreat offers the perfect blend of luxury and nature on one of Haliburtons most desirable lakes. (id:24801)
Property Details
| MLS® Number | X12403602 |
| Property Type | Single Family |
| Community Name | Minden |
| Community Features | Fishing |
| Easement | Unknown |
| Equipment Type | Propane Tank |
| Features | Irregular Lot Size, Open Space, Flat Site, Carpet Free |
| Parking Space Total | 9 |
| Rental Equipment Type | Propane Tank |
| Structure | Deck, Workshop, Boathouse |
| View Type | Lake View, Direct Water View |
| Water Front Type | Waterfront |
Building
| Bathroom Total | 3 |
| Bedrooms Above Ground | 1 |
| Bedrooms Below Ground | 4 |
| Bedrooms Total | 5 |
| Age | 0 To 5 Years |
| Appliances | Garage Door Opener Remote(s), Oven - Built-in, Range, Water Heater - Tankless, Water Heater, Water Treatment |
| Architectural Style | Bungalow |
| Basement Development | Finished |
| Basement Features | Walk Out |
| Basement Type | N/a (finished) |
| Construction Style Attachment | Detached |
| Cooling Type | Central Air Conditioning |
| Exterior Finish | Cedar Siding, Wood |
| Fireplace Present | Yes |
| Fireplace Total | 1 |
| Flooring Type | Laminate, Tile |
| Foundation Type | Concrete |
| Half Bath Total | 1 |
| Heating Fuel | Propane |
| Heating Type | Forced Air |
| Stories Total | 1 |
| Size Interior | 1,500 - 2,000 Ft2 |
| Type | House |
| Utility Water | Dug Well |
Parking
| Detached Garage | |
| Garage |
Land
| Access Type | Private Docking |
| Acreage | No |
| Sewer | Septic System |
| Size Depth | 225 Ft |
| Size Frontage | 265 Ft ,6 In |
| Size Irregular | 265.5 X 225 Ft ; 262.5 X 225 X 154.22 X 141.32 Irreg. |
| Size Total Text | 265.5 X 225 Ft ; 262.5 X 225 X 154.22 X 141.32 Irreg.|1/2 - 1.99 Acres |
Rooms
| Level | Type | Length | Width | Dimensions |
|---|---|---|---|---|
| Lower Level | Bedroom 3 | 3.02 m | 3.66 m | 3.02 m x 3.66 m |
| Lower Level | Bedroom 4 | 3.05 m | 3.66 m | 3.05 m x 3.66 m |
| Lower Level | Bedroom 5 | 3.15 m | 3.45 m | 3.15 m x 3.45 m |
| Lower Level | Other | 2.21 m | 3.33 m | 2.21 m x 3.33 m |
| Lower Level | Cold Room | 3.17 m | 2.29 m | 3.17 m x 2.29 m |
| Lower Level | Exercise Room | 5.92 m | 3.02 m | 5.92 m x 3.02 m |
| Lower Level | Games Room | 8.53 m | 5.31 m | 8.53 m x 5.31 m |
| Lower Level | Bedroom 2 | 3.05 m | 3.66 m | 3.05 m x 3.66 m |
| Main Level | Living Room | 6.4 m | 5.56 m | 6.4 m x 5.56 m |
| Main Level | Dining Room | 2.77 m | 5.03 m | 2.77 m x 5.03 m |
| Main Level | Kitchen | 6.4 m | 3.51 m | 6.4 m x 3.51 m |
| Main Level | Sunroom | 3.73 m | 3.63 m | 3.73 m x 3.63 m |
| Main Level | Office | 5.21 m | 3.17 m | 5.21 m x 3.17 m |
| Main Level | Primary Bedroom | 3.91 m | 4.29 m | 3.91 m x 4.29 m |
| Main Level | Laundry Room | 2.9 m | 1.83 m | 2.9 m x 1.83 m |
https://www.realtor.ca/real-estate/28862829/1158-camp-gayventure-court-minden-hills-minden-minden
Contact Us
Contact us for more information
Kelsey Hansen
Broker
2484 Bloor Street West, Unit 19
Toronto, Ontario M6S 1R4
(647) 368-6167
www.theagencyre.com/


