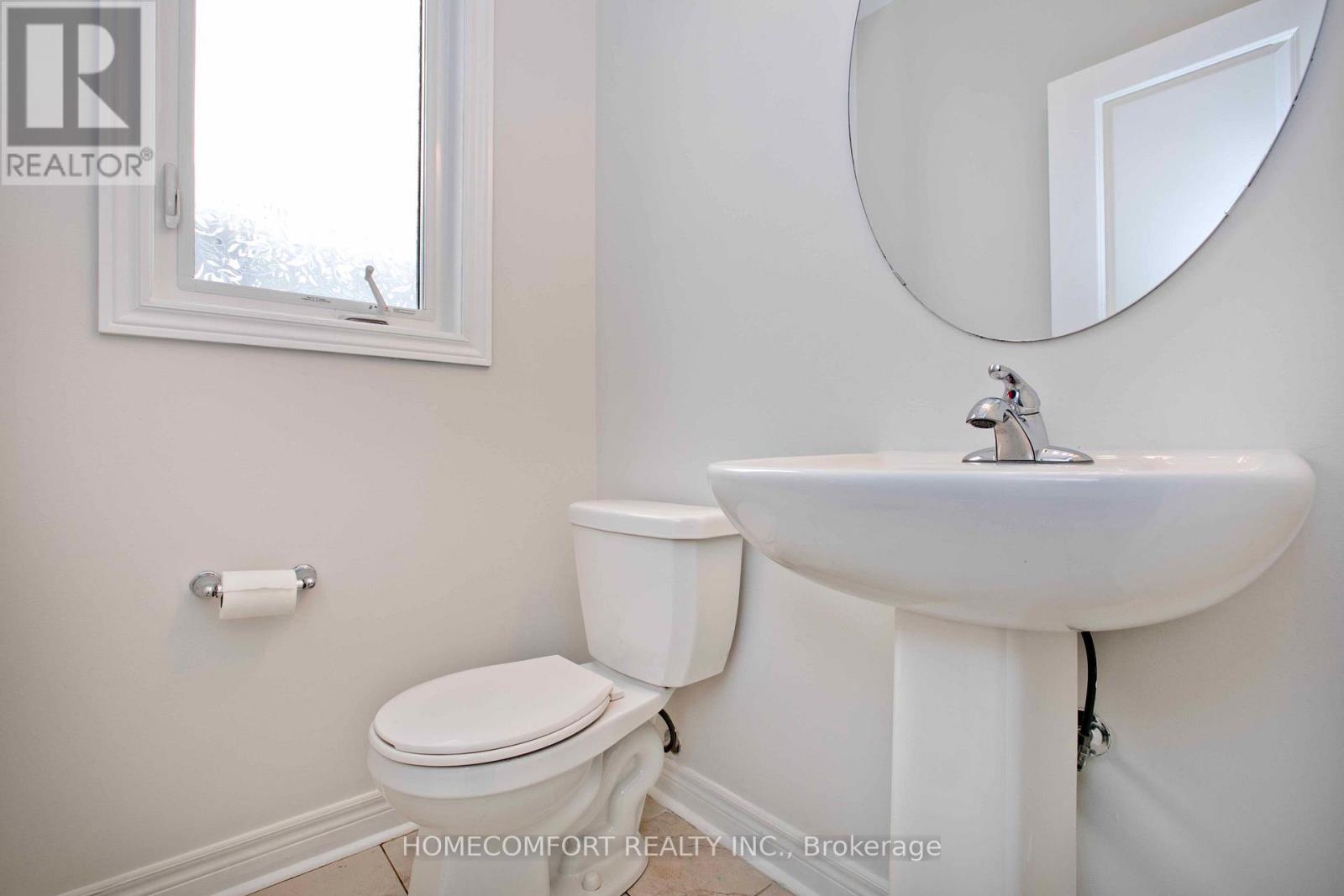1158 Cactus Crescent Pickering, Ontario L1V 2P8
$1,398,000
Wow! Great View! Great View!! Rare To Find Facing Ravine Property. New Absolutely Stunning 4 Bedroom W/4 Washrooms Detached Home in Desirable Seaton Community Built by Brookfield Home!! Beautiful Open Concept design thru-out main living areas & Dining area with Gas Fireplace. Double Door Entrance is facing ravine view. Great Home with Double Garage, 9 ft Ceilings on Main Floor. Gourmet Eat-In kitchen with quartz counters and Island. Open Concept Living & Family Room With Double Side Fireplace. Luxurious Master Bedroom with 5 Pc Ensuite, and Upgraded Glass Shower & Large W/I Closet and Large Window. 2nd Floor Large Laundry room with Ravine View. High ceiling and bight basement great room has 5 windows. Must see!! **** EXTRAS **** Main Entrance Door Access To Garage From The House. 200Amp Electrical Panel. Close to shopping mall, park, Go station, and Hwy 401/407, Pickering Golf Course. (id:24801)
Property Details
| MLS® Number | E11918709 |
| Property Type | Single Family |
| Community Name | Rural Pickering |
| ParkingSpaceTotal | 5 |
Building
| BathroomTotal | 4 |
| BedroomsAboveGround | 4 |
| BedroomsTotal | 4 |
| Amenities | Fireplace(s) |
| Appliances | Dishwasher, Dryer, Garage Door Opener, Range, Refrigerator, Stove, Washer, Window Coverings |
| BasementType | Full |
| ConstructionStyleAttachment | Detached |
| CoolingType | Central Air Conditioning |
| ExteriorFinish | Brick, Stone |
| FireplacePresent | Yes |
| FlooringType | Hardwood, Ceramic |
| FoundationType | Concrete |
| HalfBathTotal | 1 |
| StoriesTotal | 2 |
| SizeInterior | 2499.9795 - 2999.975 Sqft |
| Type | House |
| UtilityWater | Municipal Water |
Parking
| Attached Garage |
Land
| Acreage | No |
| Sewer | Sanitary Sewer |
| SizeDepth | 90 Ft ,6 In |
| SizeFrontage | 38 Ft ,6 In |
| SizeIrregular | 38.5 X 90.5 Ft |
| SizeTotalText | 38.5 X 90.5 Ft |
Rooms
| Level | Type | Length | Width | Dimensions |
|---|---|---|---|---|
| Second Level | Primary Bedroom | 5.25 m | 4.5 m | 5.25 m x 4.5 m |
| Second Level | Bedroom 2 | 3.18 m | 3.05 m | 3.18 m x 3.05 m |
| Second Level | Bedroom 3 | 3.65 m | 3.48 m | 3.65 m x 3.48 m |
| Second Level | Bedroom 4 | 4.1 m | 3.55 m | 4.1 m x 3.55 m |
| Second Level | Laundry Room | 2.68 m | 2 m | 2.68 m x 2 m |
| Basement | Great Room | 8.68 m | 8.63 m | 8.68 m x 8.63 m |
| Main Level | Family Room | 9.05 m | 4.28 m | 9.05 m x 4.28 m |
| Main Level | Foyer | 2.66 m | 2.26 m | 2.66 m x 2.26 m |
| Main Level | Living Room | 3.33 m | 2.58 m | 3.33 m x 2.58 m |
| Main Level | Dining Room | 9.05 m | 4.28 m | 9.05 m x 4.28 m |
| Main Level | Living Room | 5.63 m | 4.02 m | 5.63 m x 4.02 m |
| Main Level | Eating Area | 5.63 m | 4.02 m | 5.63 m x 4.02 m |
https://www.realtor.ca/real-estate/27791626/1158-cactus-crescent-pickering-rural-pickering
Interested?
Contact us for more information
Peter Wang
Salesperson
250 Consumers Rd Suite 109
Toronto, Ontario M2J 4V6

































