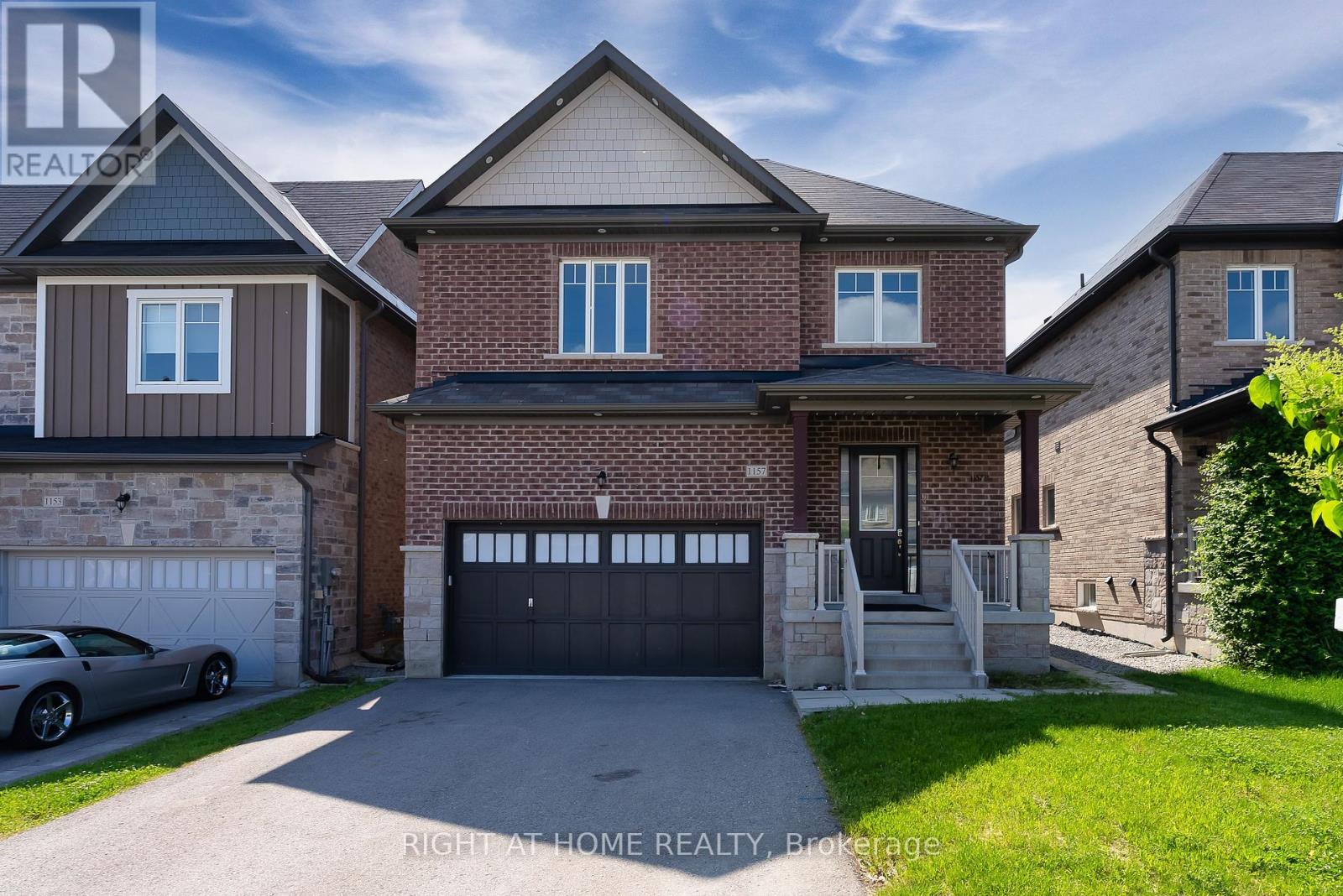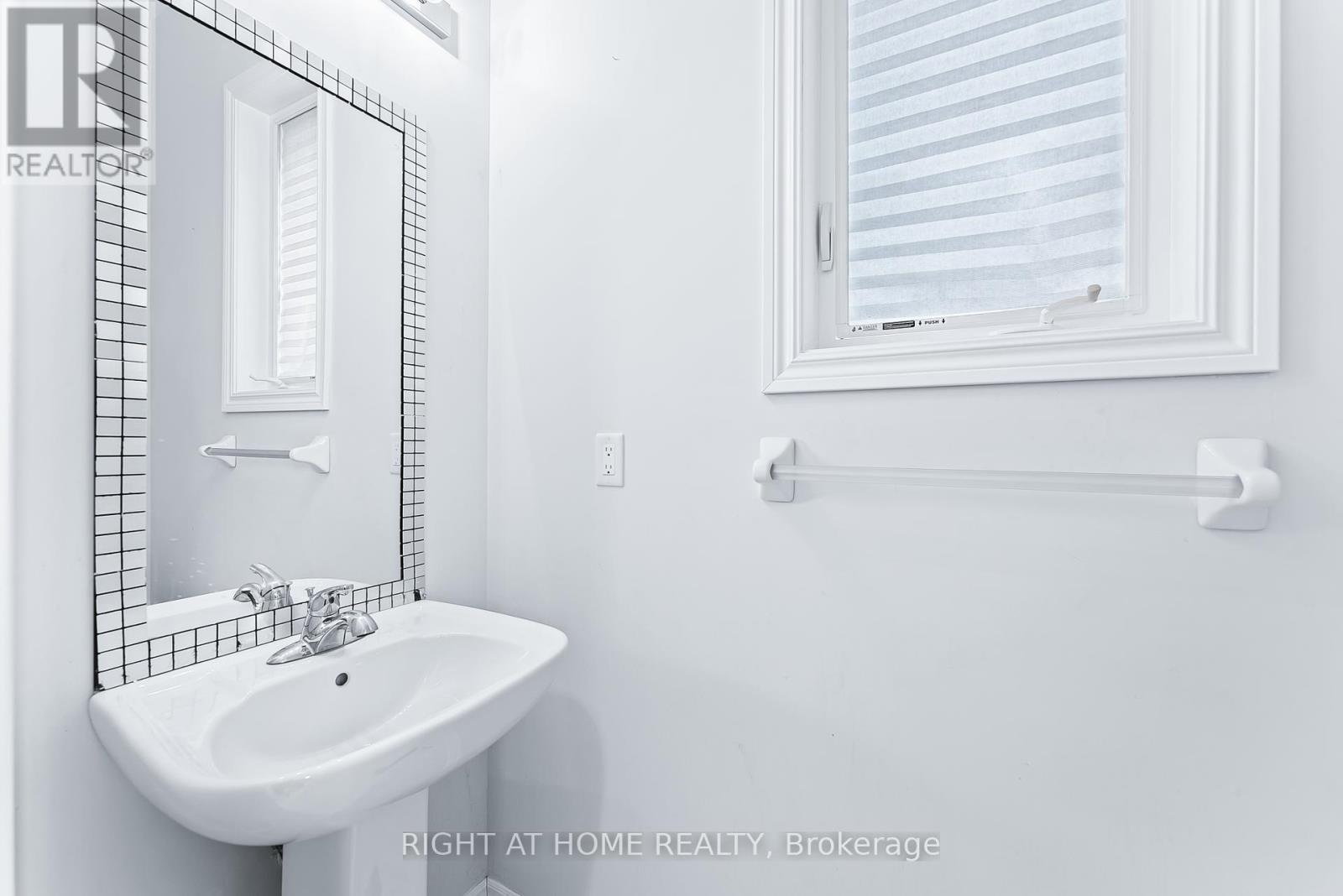1157 Peelar Crescent Innisfil, Ontario L0L 1W0
4 Bedroom
4 Bathroom
2,000 - 2,500 ft2
Fireplace
Central Air Conditioning
Forced Air
$2,750 Monthly
This is a perfect house for a family! There are 4 large bedrooms on the second floors. 2 of the bedrooms have their own ensuite (bathroom) and the other 2 bedrooms share a full bathroom (jack and jill). The main floor has a living room, dinning room and large kitchen. The backyard is fenced as well. (id:24801)
Property Details
| MLS® Number | N11944518 |
| Property Type | Single Family |
| Community Name | Lefroy |
| Amenities Near By | Park, Place Of Worship |
| Community Features | School Bus, Community Centre |
| Features | In Suite Laundry |
| Parking Space Total | 4 |
Building
| Bathroom Total | 4 |
| Bedrooms Above Ground | 4 |
| Bedrooms Total | 4 |
| Appliances | Dishwasher, Dryer, Refrigerator, Stove, Washer |
| Construction Style Attachment | Detached |
| Cooling Type | Central Air Conditioning |
| Exterior Finish | Brick, Stone |
| Fireplace Present | Yes |
| Flooring Type | Tile, Hardwood |
| Foundation Type | Block |
| Half Bath Total | 1 |
| Heating Fuel | Natural Gas |
| Heating Type | Forced Air |
| Stories Total | 2 |
| Size Interior | 2,000 - 2,500 Ft2 |
| Type | House |
| Utility Water | Municipal Water |
Parking
| Attached Garage |
Land
| Acreage | No |
| Fence Type | Fenced Yard |
| Land Amenities | Park, Place Of Worship |
| Sewer | Sanitary Sewer |
| Size Depth | 98 Ft ,4 In |
| Size Frontage | 38 Ft ,1 In |
| Size Irregular | 38.1 X 98.4 Ft |
| Size Total Text | 38.1 X 98.4 Ft |
Rooms
| Level | Type | Length | Width | Dimensions |
|---|---|---|---|---|
| Second Level | Primary Bedroom | 4.35 m | 5.87 m | 4.35 m x 5.87 m |
| Second Level | Bedroom 2 | 3.35 m | 3.49 m | 3.35 m x 3.49 m |
| Second Level | Bedroom 3 | 3.49 m | 3.34 m | 3.49 m x 3.34 m |
| Second Level | Bedroom 4 | 4.35 m | 3.58 m | 4.35 m x 3.58 m |
| Lower Level | Bedroom | 5.5 m | 2.9 m | 5.5 m x 2.9 m |
| Lower Level | Living Room | 5.49 m | 5.66 m | 5.49 m x 5.66 m |
| Lower Level | Kitchen | 2.91 m | 3.17 m | 2.91 m x 3.17 m |
| Lower Level | Bedroom | 4.55 m | 3.16 m | 4.55 m x 3.16 m |
| Main Level | Kitchen | 4.63 m | 5.01 m | 4.63 m x 5.01 m |
| Main Level | Living Room | 6.9 m | 6.14 m | 6.9 m x 6.14 m |
| Main Level | Great Room | 3.74 m | 4.62 m | 3.74 m x 4.62 m |
https://www.realtor.ca/real-estate/27851760/1157-peelar-crescent-innisfil-lefroy-lefroy
Contact Us
Contact us for more information
Anastasia Yakovleva
Broker
krasnoteam.com/MLS-Search
Right At Home Realty
16850 Yonge Street #6b
Newmarket, Ontario L3Y 0A3
16850 Yonge Street #6b
Newmarket, Ontario L3Y 0A3
(905) 953-0550
Anthony Krasno
Salesperson
(647) 575-2005
krasnoteam.com/
Right At Home Realty
16850 Yonge Street #6b
Newmarket, Ontario L3Y 0A3
16850 Yonge Street #6b
Newmarket, Ontario L3Y 0A3
(905) 953-0550























