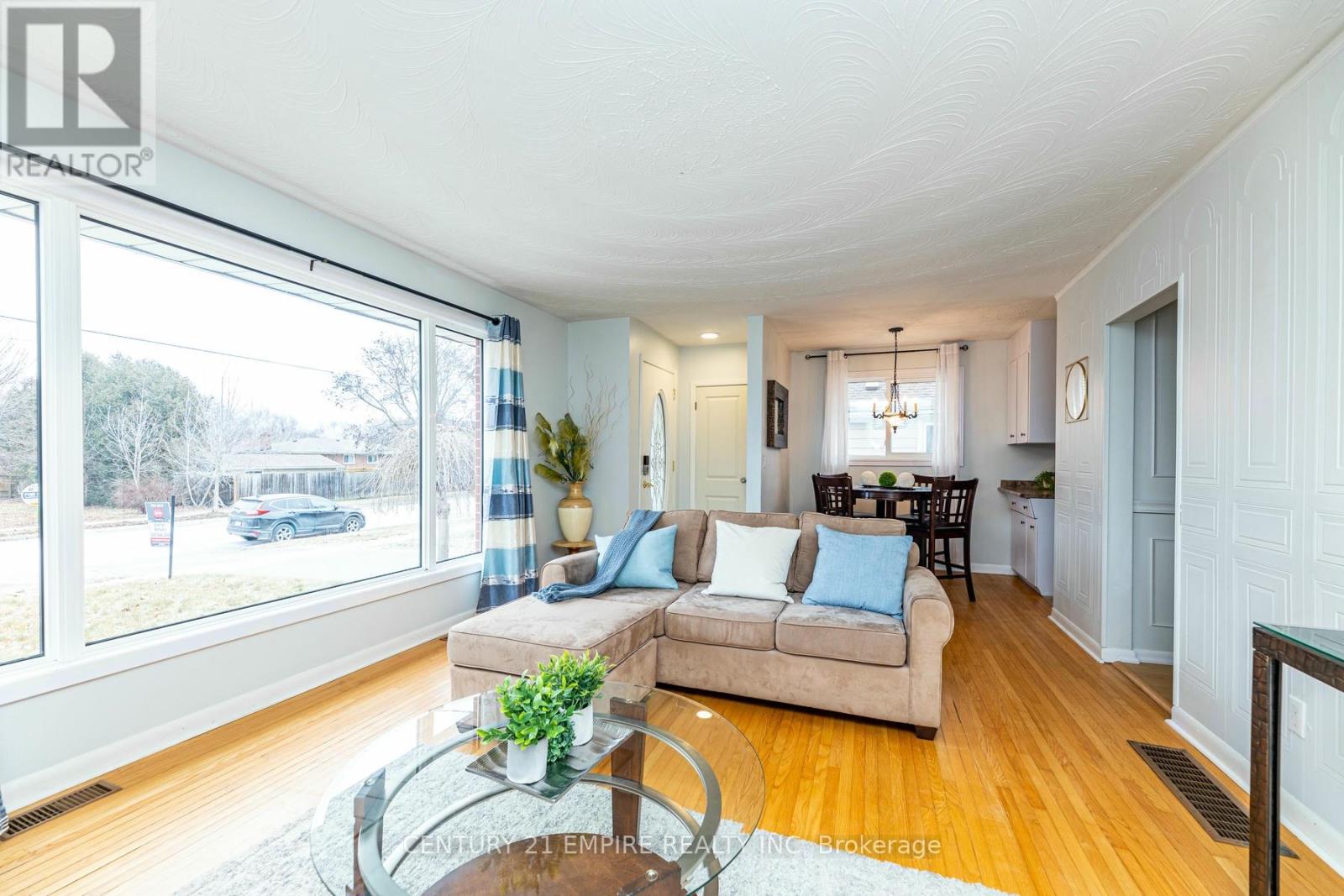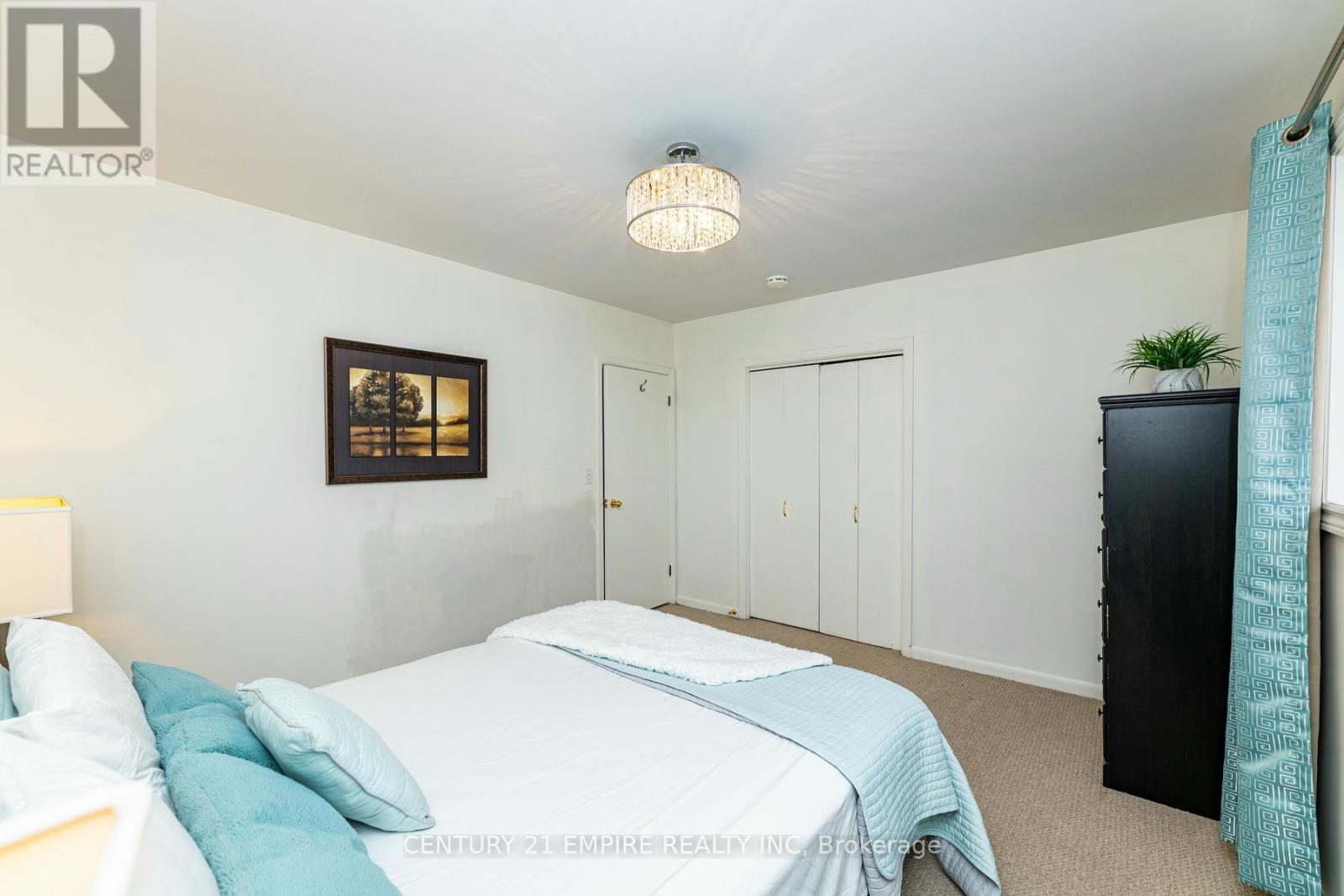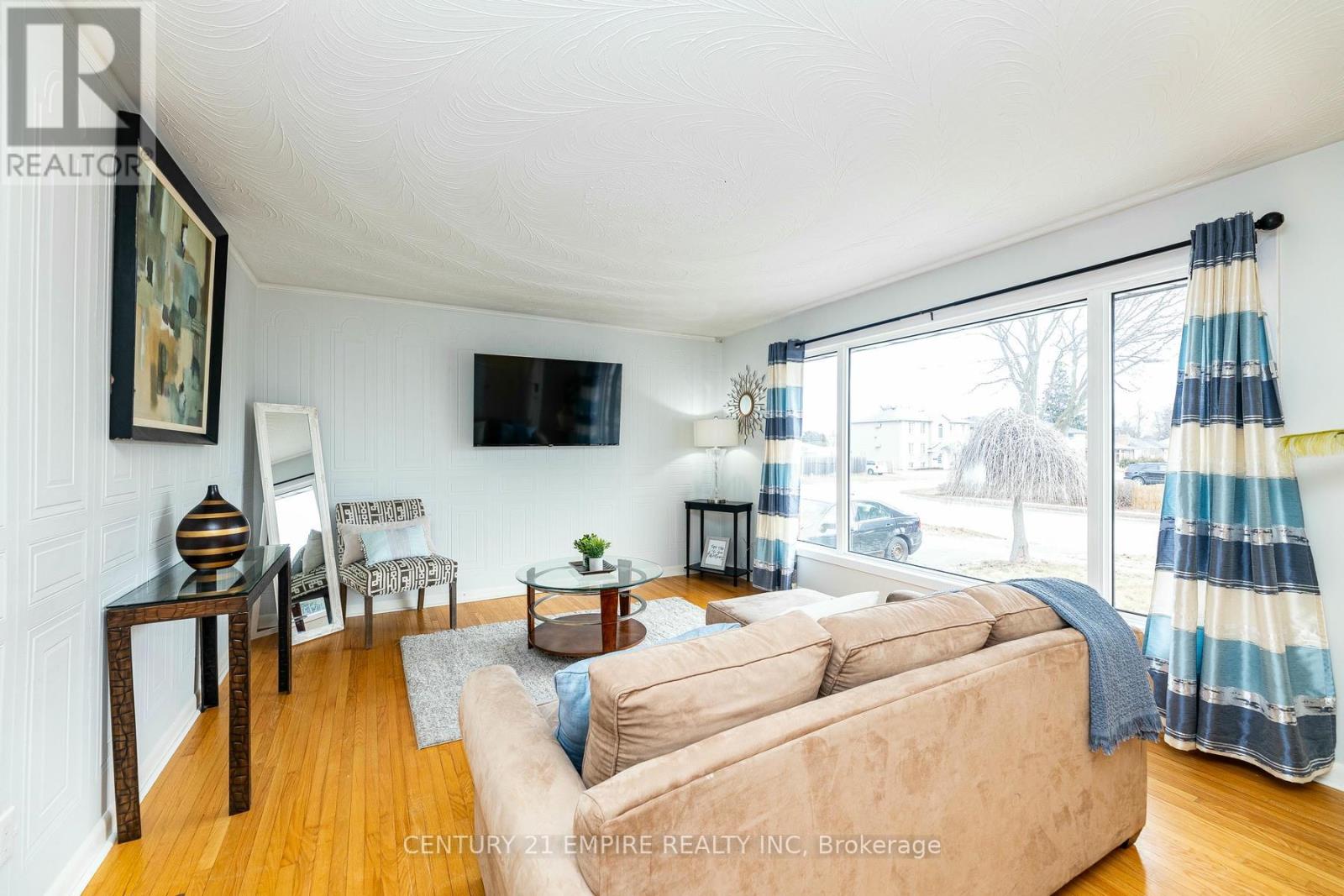1156 Somerville Street Oshawa, Ontario L1G 4K5
$880,000
Don't Miss Out!!! Enjoy This renovated 3+1 bedroom; 1+1 Kitchen; Separate entrance Brick Bungalow With a Newly constructed detached garage converted into a Garden Suite; for your personalized use such as( Rec room for the kids; Man cave; Perfect for home base businesses....endless possibilities with the Garden suite for Your Imagination !!! Long Private Driveway For Plenty Of Parking Space. In Desirable North Oshawa. Mins To Uoit/Durham College And 407. Main Floor Freshly Painted In Warm Neutral Tones. This Home Features Bright Living Room With Wainscotting,, Dining Area, Good Size Main Bedroom, Updated Windows (2019), Furnace (2019), Upgraded Electrical Panel, Updated Central Air Conditioner And Heat Pump , Hot Water Tank, Driveway And More. Updated Washroom, 3rd Bdr Offers W/O To A Large Deck...A Spacious Basement With Separate Entrance Completes This Home For Extended/Growing Families Or Perhaps An Income Opportunity And Offers Rec Rm , Games Room, ( Can Be 4th Bedroom) ,3 Pc Washroom And A Laundry Rm. Parking For 5 Vehicles. **** EXTRAS **** Inc: Existing Fridge, Stove, Washer, Dryer, All Electric Light Fixtures, Exc: AllHWTSheers And Rods (id:24801)
Property Details
| MLS® Number | E11912093 |
| Property Type | Single Family |
| Community Name | Centennial |
| AmenitiesNearBy | Place Of Worship, Public Transit, Schools |
| CommunityFeatures | School Bus |
| EquipmentType | Water Heater |
| Features | In-law Suite |
| ParkingSpaceTotal | 5 |
| RentalEquipmentType | Water Heater |
| Structure | Deck, Porch |
Building
| BathroomTotal | 2 |
| BedroomsAboveGround | 3 |
| BedroomsBelowGround | 1 |
| BedroomsTotal | 4 |
| ArchitecturalStyle | Bungalow |
| BasementFeatures | Apartment In Basement, Separate Entrance |
| BasementType | N/a |
| ConstructionStyleAttachment | Detached |
| CoolingType | Central Air Conditioning |
| ExteriorFinish | Brick |
| FireProtection | Alarm System, Smoke Detectors |
| FireplacePresent | Yes |
| FlooringType | Hardwood, Carpeted |
| FoundationType | Concrete |
| HeatingFuel | Natural Gas |
| HeatingType | Forced Air |
| StoriesTotal | 1 |
| Type | House |
| UtilityWater | Municipal Water |
Land
| Acreage | No |
| FenceType | Fenced Yard |
| LandAmenities | Place Of Worship, Public Transit, Schools |
| Sewer | Sanitary Sewer |
| SizeDepth | 146 Ft ,4 In |
| SizeFrontage | 44 Ft ,9 In |
| SizeIrregular | 44.83 X 146.4 Ft ; Irregular |
| SizeTotalText | 44.83 X 146.4 Ft ; Irregular |
Rooms
| Level | Type | Length | Width | Dimensions |
|---|---|---|---|---|
| Basement | Recreational, Games Room | 19.6 m | 14.5 m | 19.6 m x 14.5 m |
| Basement | Bedroom 4 | 13.5 m | 10.5 m | 13.5 m x 10.5 m |
| Main Level | Living Room | 16.4 m | 12.8 m | 16.4 m x 12.8 m |
| Main Level | Dining Room | 6.4 m | 6.32 m | 6.4 m x 6.32 m |
| Main Level | Kitchen | 10.17 m | 7.71 m | 10.17 m x 7.71 m |
| Main Level | Primary Bedroom | 13.12 m | 11.15 m | 13.12 m x 11.15 m |
| Main Level | Bedroom 2 | 10.9 m | 7.8 m | 10.9 m x 7.8 m |
| Main Level | Bedroom 3 | 3 m | 2.8 m | 3 m x 2.8 m |
Utilities
| Cable | Available |
| Sewer | Installed |
https://www.realtor.ca/real-estate/27776467/1156-somerville-street-oshawa-centennial-centennial
Interested?
Contact us for more information
Everton Neville Samuels
Salesperson
80 Pertosa Dr #2
Brampton, Ontario L6X 5E9











































