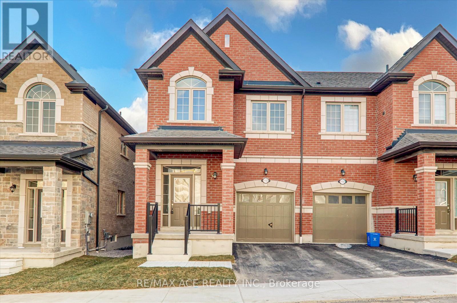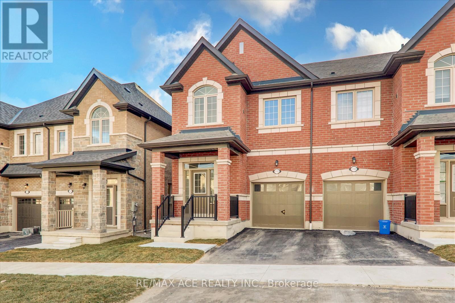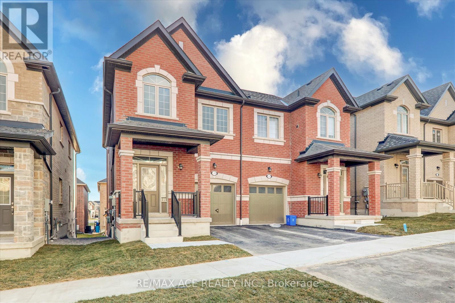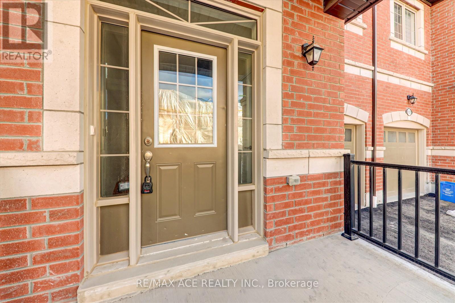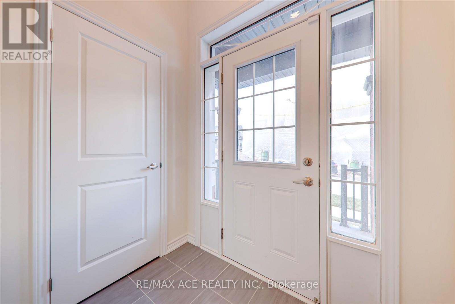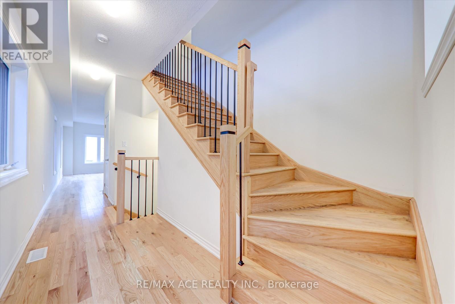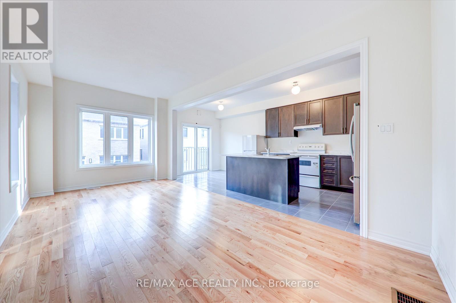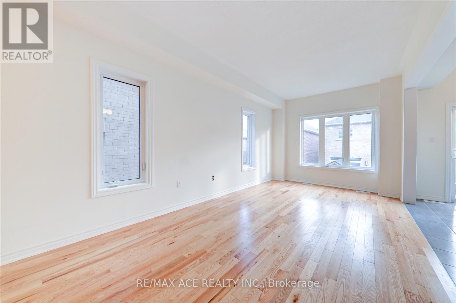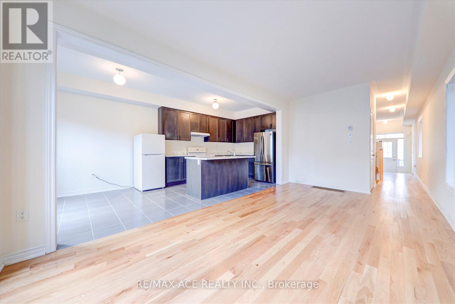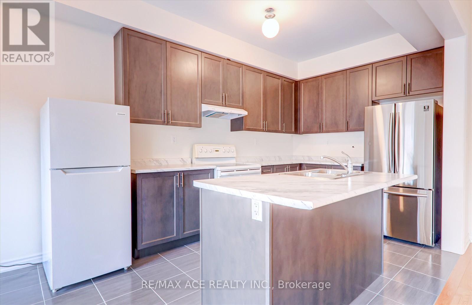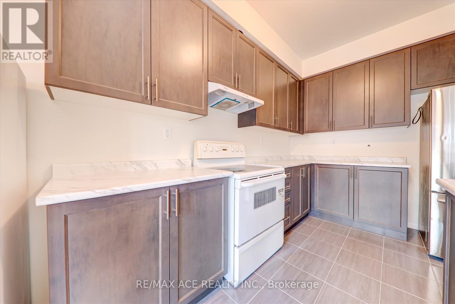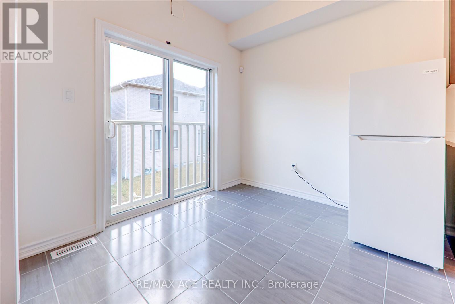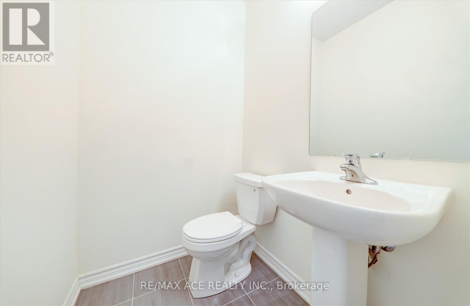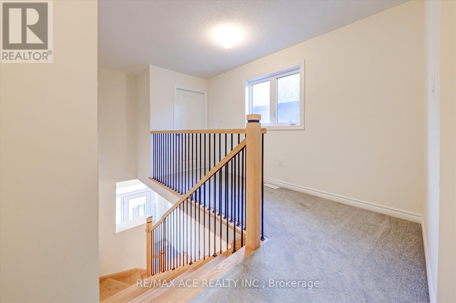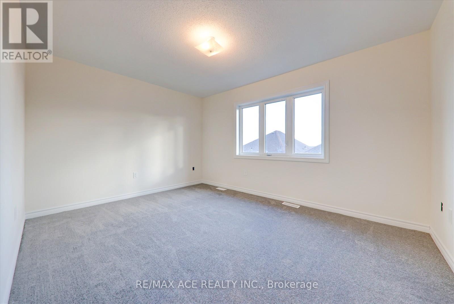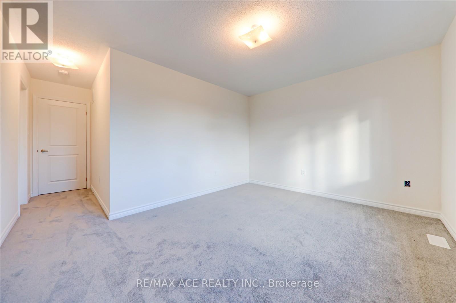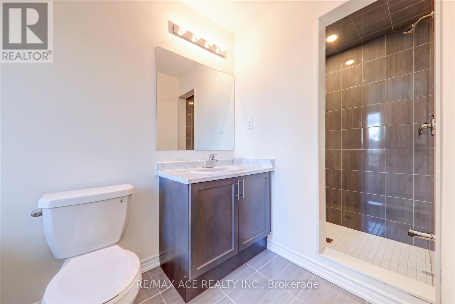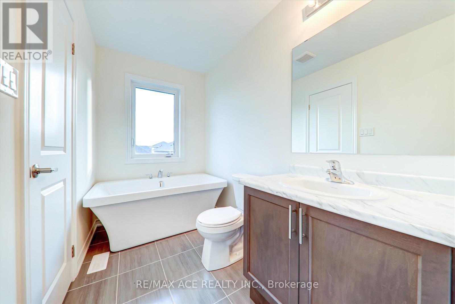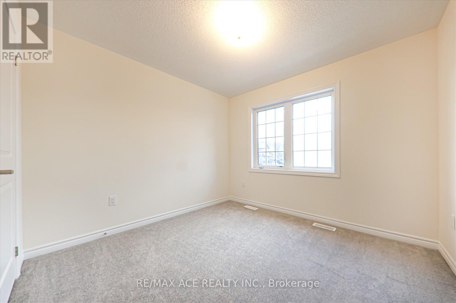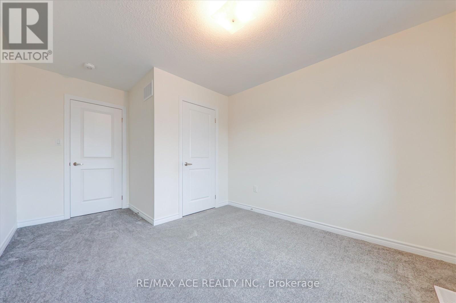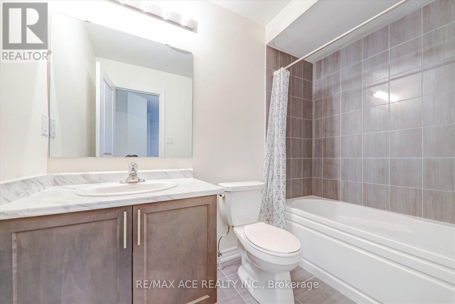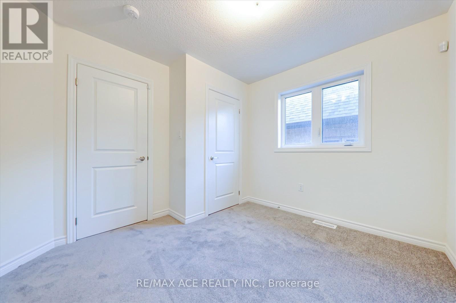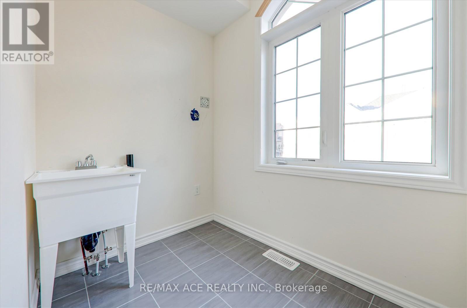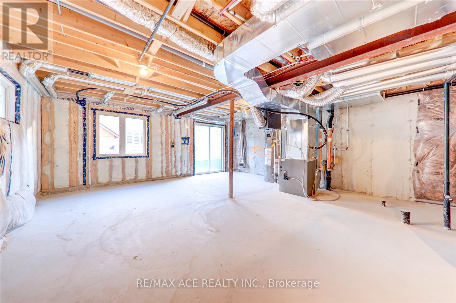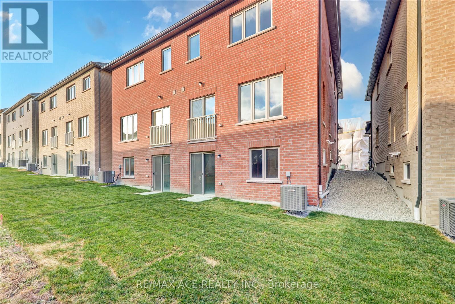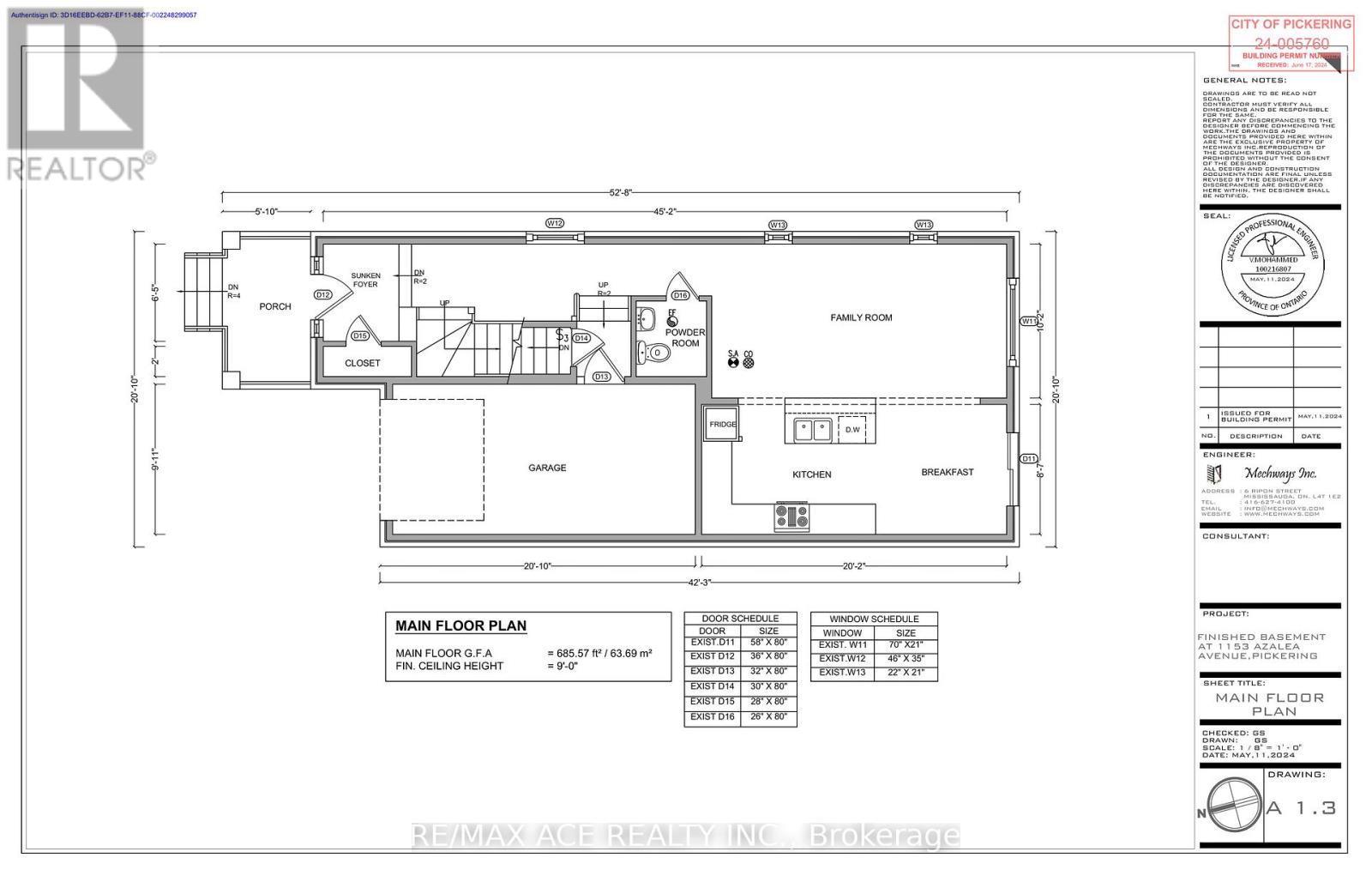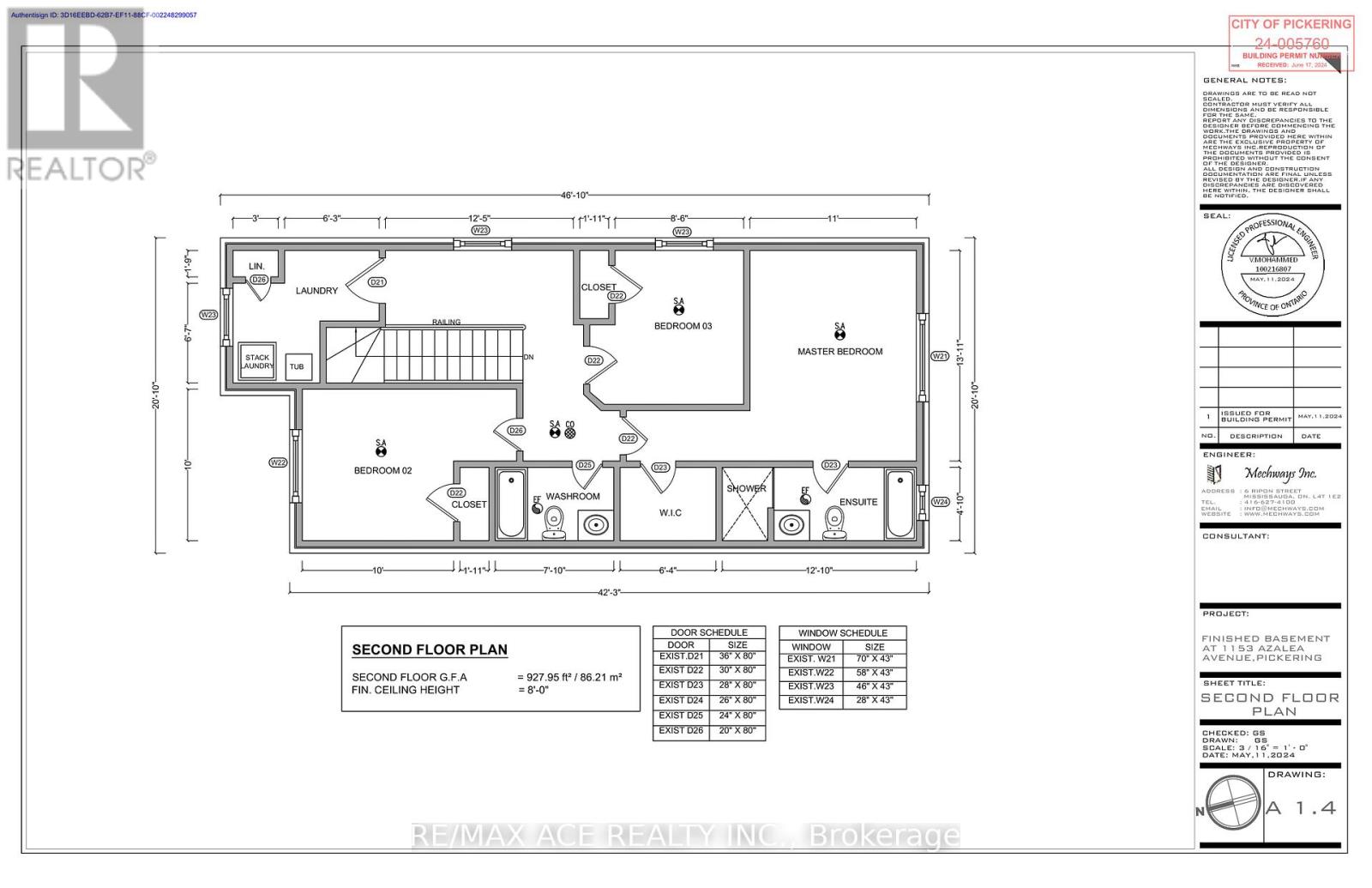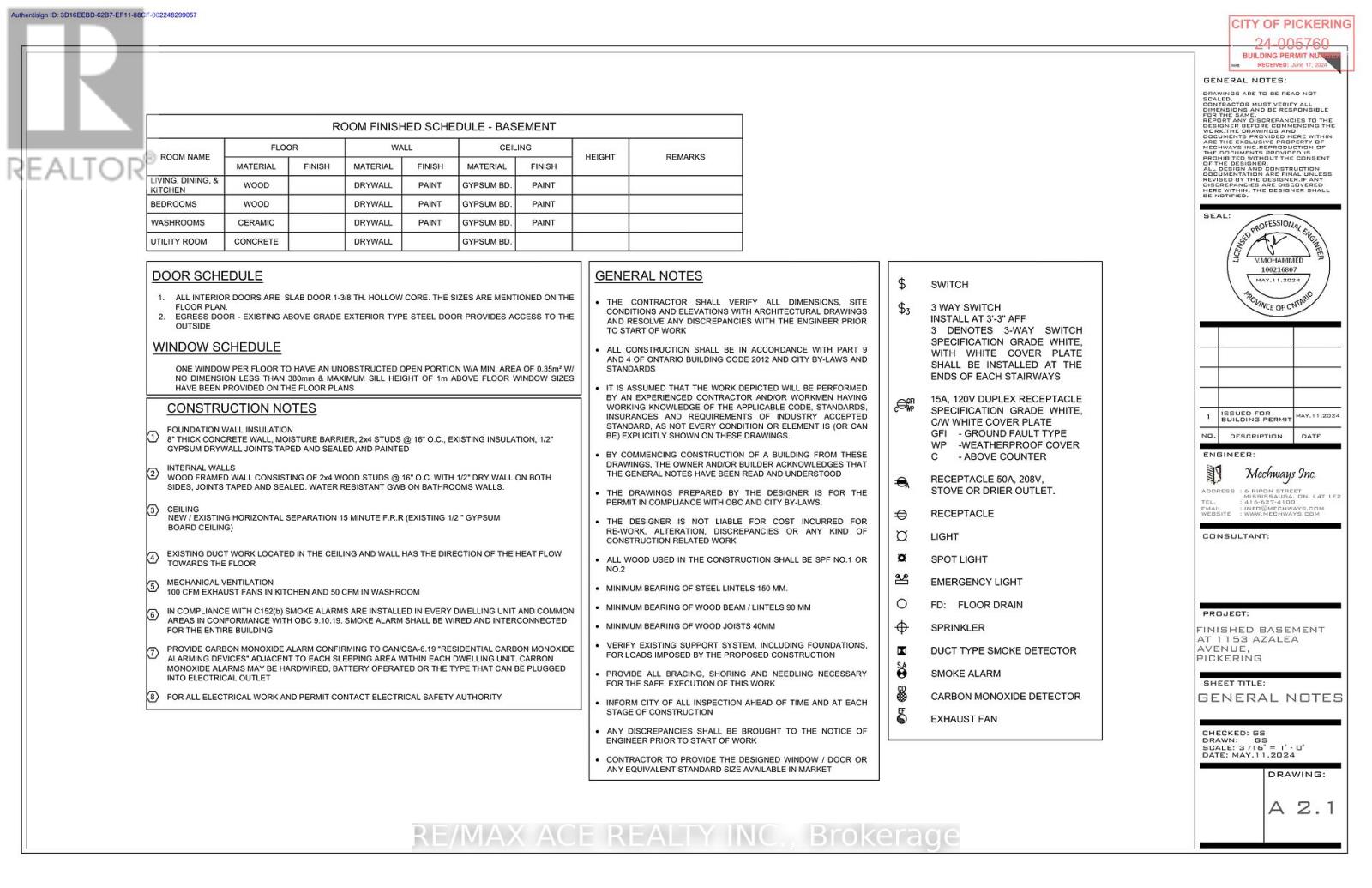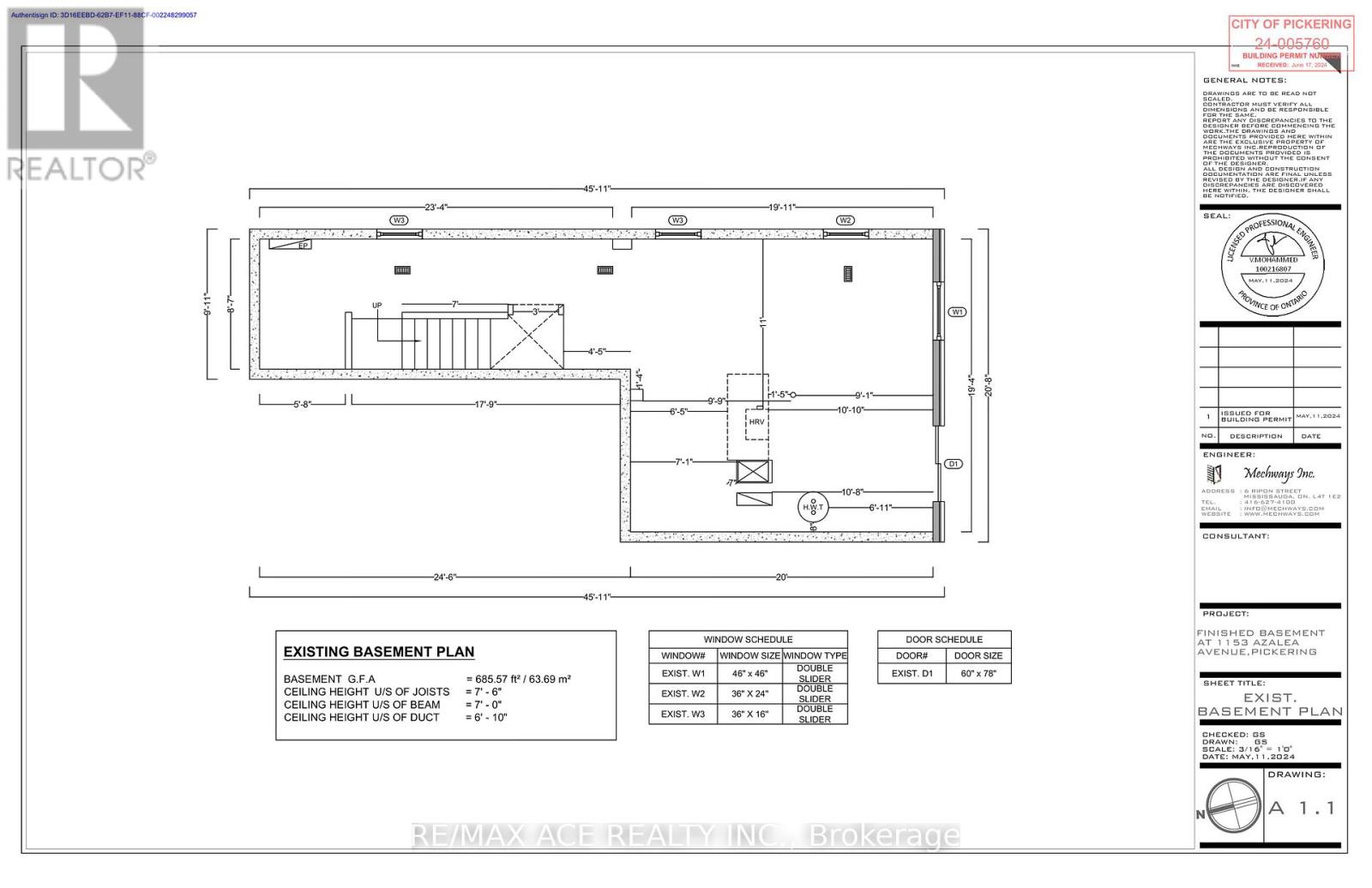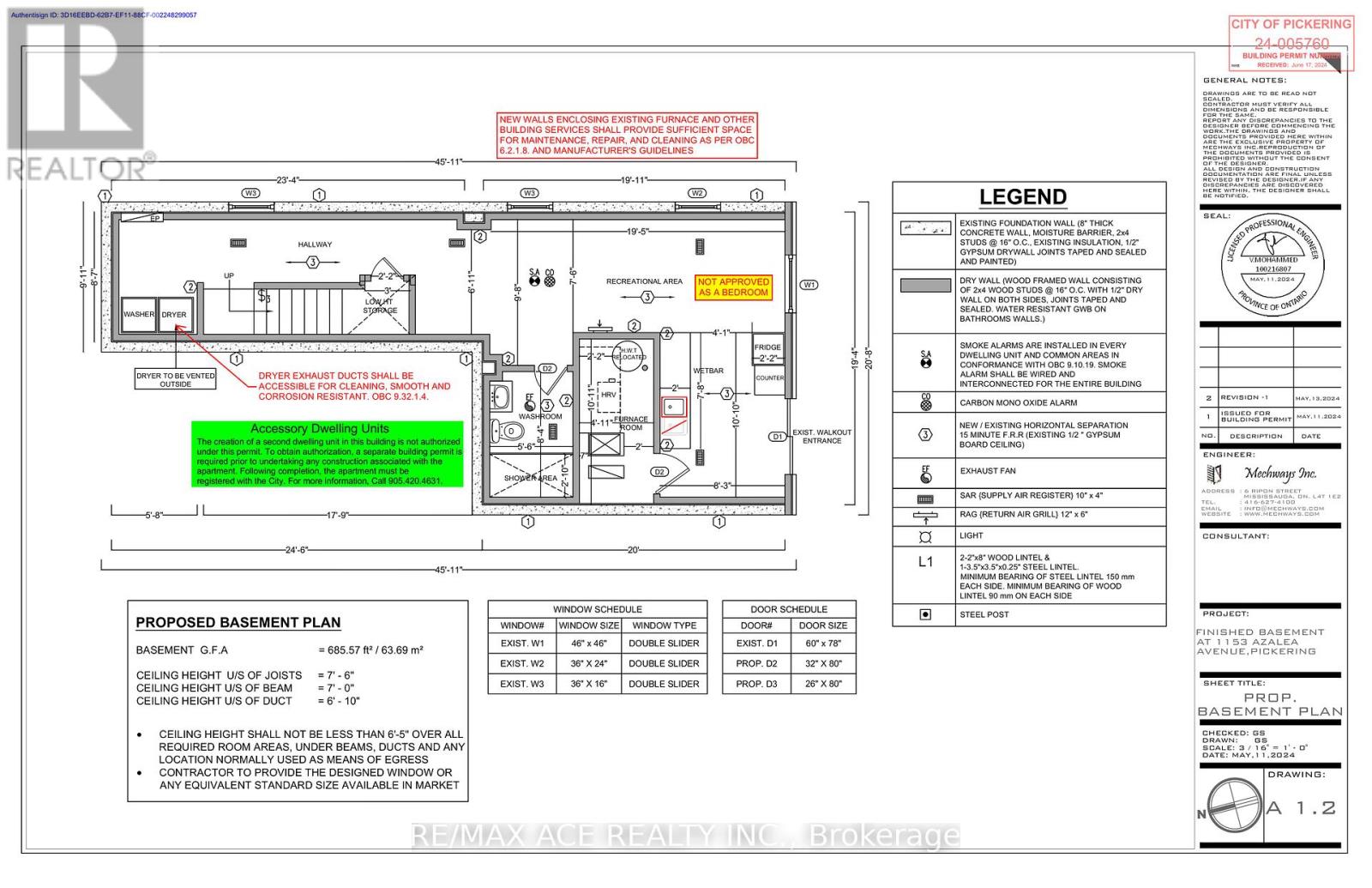1153 Azalea Avenue Pickering, Ontario L1X 0M5
3 Bedroom
3 Bathroom
0 - 699 ft2
Central Air Conditioning
Forced Air
$1,150,000
Presenting a semi-detached 3-bedroom, 3-bathroom home with 2 parking spaces. This beautifully designed property features an unfinished basement with a walkout to the backyard. Bonus: City-approved documents for basement construction are included with the listing, offering great potential for customization or rental income. Don't miss out on this exceptional opportunity! Let me know if you'd like further refinements! (id:24801)
Property Details
| MLS® Number | E11889813 |
| Property Type | Single Family |
| Community Name | Rural Pickering |
| Equipment Type | Water Heater |
| Parking Space Total | 2 |
| Rental Equipment Type | Water Heater |
Building
| Bathroom Total | 3 |
| Bedrooms Above Ground | 3 |
| Bedrooms Total | 3 |
| Age | New Building |
| Appliances | Stove, Two Refrigerators |
| Basement Development | Unfinished |
| Basement Features | Walk Out |
| Basement Type | N/a (unfinished), N/a |
| Construction Style Attachment | Semi-detached |
| Cooling Type | Central Air Conditioning |
| Exterior Finish | Brick |
| Flooring Type | Hardwood, Ceramic, Carpeted |
| Foundation Type | Concrete |
| Half Bath Total | 1 |
| Heating Fuel | Natural Gas |
| Heating Type | Forced Air |
| Stories Total | 2 |
| Size Interior | 0 - 699 Ft2 |
| Type | House |
| Utility Water | Municipal Water |
Parking
| Attached Garage |
Land
| Acreage | No |
| Sewer | Sanitary Sewer |
| Size Depth | 82 Ft ,1 In |
| Size Frontage | 24 Ft ,8 In |
| Size Irregular | 24.7 X 82.1 Ft |
| Size Total Text | 24.7 X 82.1 Ft|under 1/2 Acre |
Rooms
| Level | Type | Length | Width | Dimensions |
|---|---|---|---|---|
| Second Level | Primary Bedroom | 5.52 m | 3.98 m | 5.52 m x 3.98 m |
| Second Level | Bedroom 2 | 3.05 m | 3.05 m | 3.05 m x 3.05 m |
| Second Level | Bedroom 3 | 4.45 m | 3.05 m | 4.45 m x 3.05 m |
| Second Level | Bathroom | 2.44 m | 2.44 m | 2.44 m x 2.44 m |
| Second Level | Laundry Room | 2.76 m | 2.47 m | 2.76 m x 2.47 m |
| Main Level | Family Room | 5.8 m | 3.06 m | 5.8 m x 3.06 m |
| Main Level | Eating Area | 0.62 m | 2.47 m | 0.62 m x 2.47 m |
| Main Level | Kitchen | 5.51 m | 2.76 m | 5.51 m x 2.76 m |
Utilities
| Electricity | Available |
| Sewer | Available |
https://www.realtor.ca/real-estate/27731125/1153-azalea-avenue-pickering-rural-pickering
Contact Us
Contact us for more information
Raseelan Selvarajah
Broker
(416) 509-7247
www.raseelanhomes.com/
www.facebook.com/raseelan
twitter.com/raseelanhome
RE/MAX Ace Realty Inc.
1286 Kennedy Road Unit 3
Toronto, Ontario M1P 2L5
1286 Kennedy Road Unit 3
Toronto, Ontario M1P 2L5
(416) 270-1111
(416) 270-7000
www.remaxace.com


