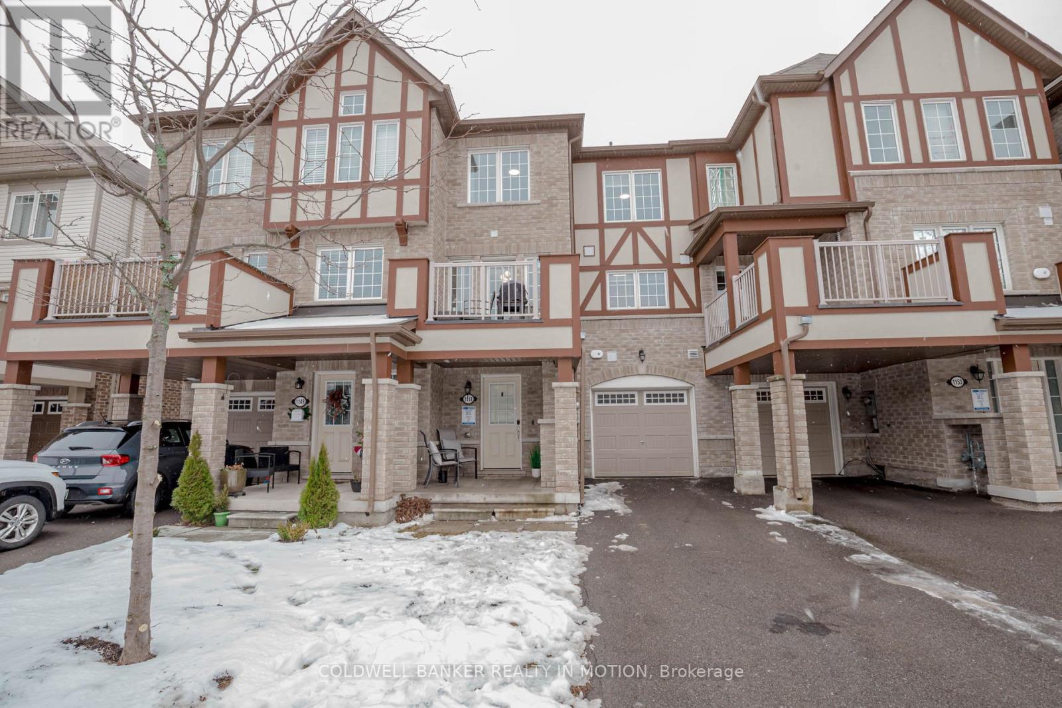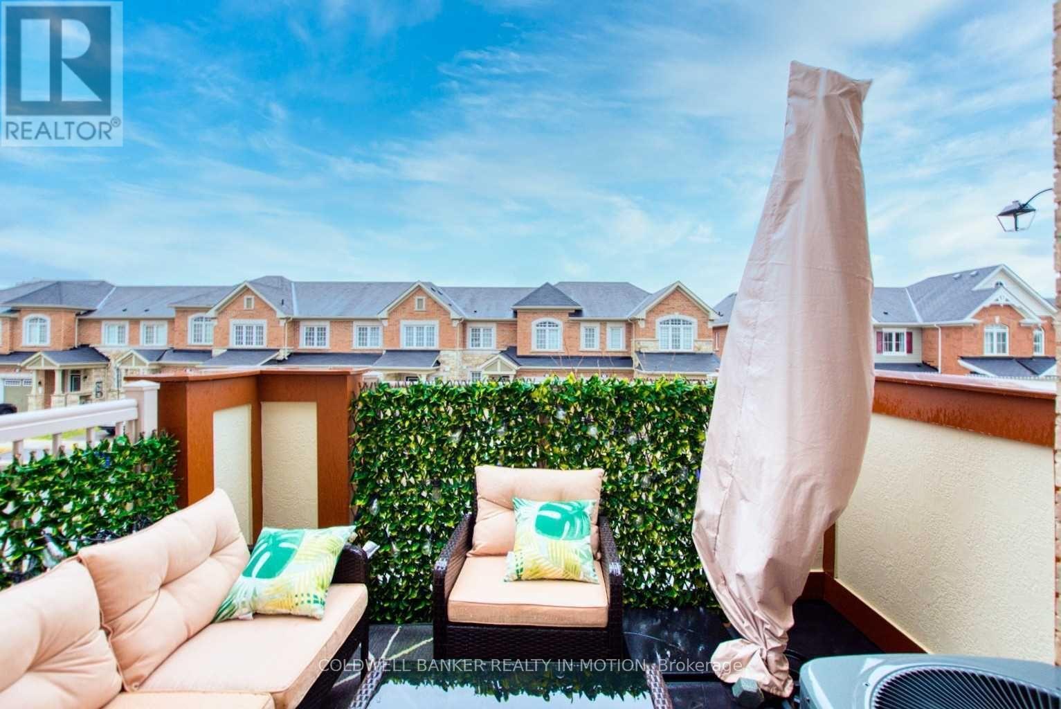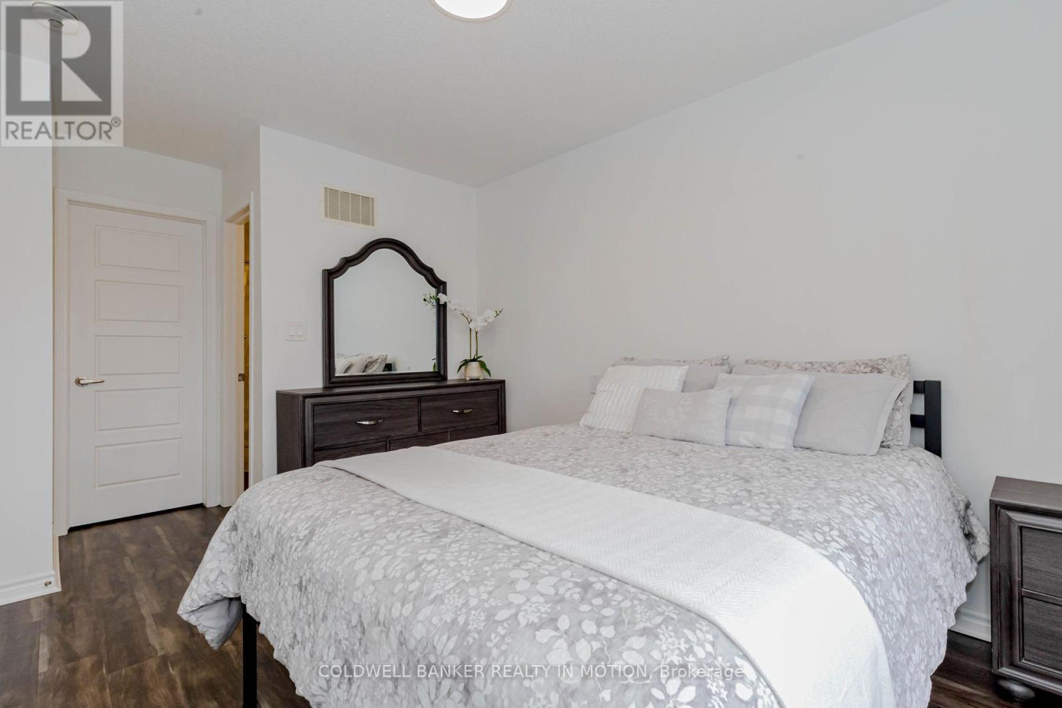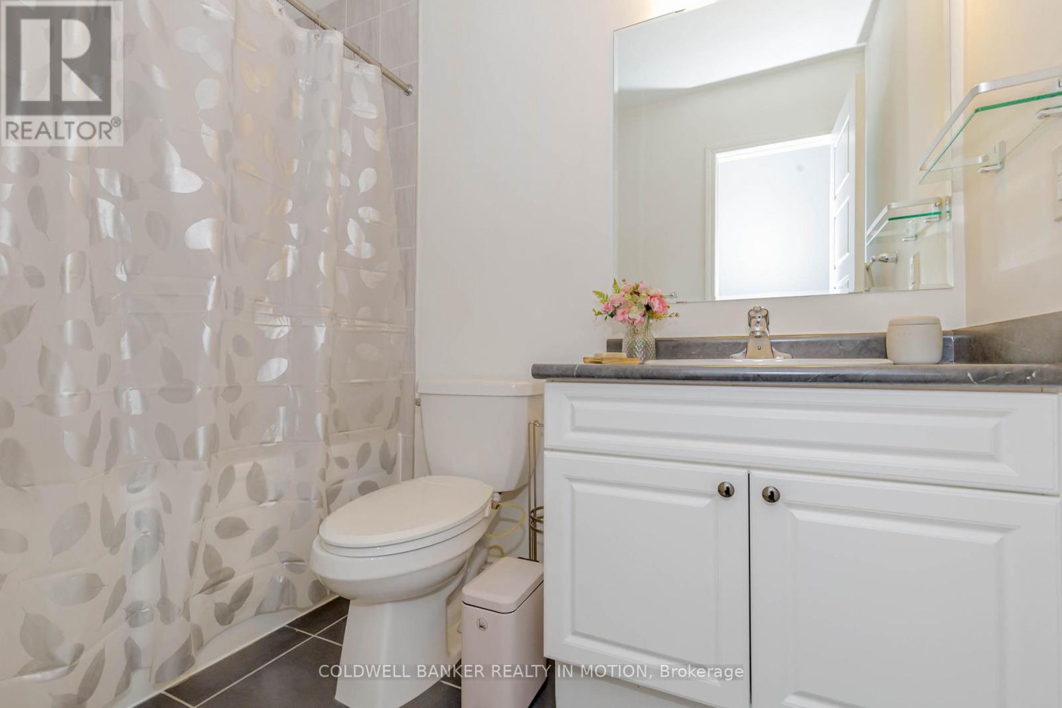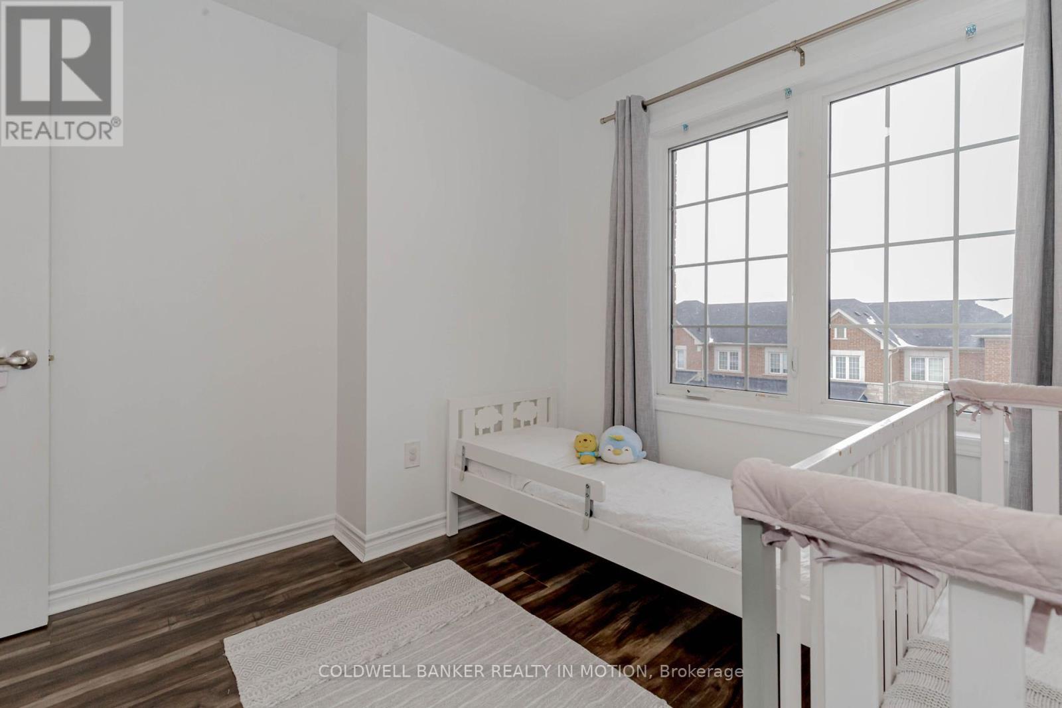1151 Duignan Crescent Milton, Ontario L9E 1C3
$844,999
This Energy Star-rated, 3-storey freehold townhouse, built in 2018, seamlessly combines modern style, practicality, and convenience. The bright, open-concept living area is perfect for both relaxing and entertaining, while the upgraded kitchen features quartz countertops, a stylish backsplash, and a touch on/off faucet. The primary bedroom offers a walk-in closet and a private 4-piece ensuite, providing a peaceful retreat. An additional 4-piece bathroom is located just outside the second bedroom. Laundry is thoughtfully located on the top floor for added convenience. Smart home features, including a doorbell camera, Google Nest thermostat, smart lock, and Bosch tankless water heater, add a touch of innovation to this home. On the entry level, a versatile space can serve as a home office or cozy sitting area. With inside access to the single-car garage and a driveway for two additional vehicles, parking is a breeze. Located within walking distance of schools, parks, shops, and dining, and offering easy highway access, this modern townhouse is the perfect blend of style and functionality. Dont miss your chance to call it home! (id:24801)
Property Details
| MLS® Number | W11932353 |
| Property Type | Single Family |
| Community Name | Ford |
| Amenities Near By | Hospital, Park, Public Transit, Schools |
| Features | Level Lot |
| Parking Space Total | 3 |
Building
| Bathroom Total | 3 |
| Bedrooms Above Ground | 2 |
| Bedrooms Total | 2 |
| Appliances | Dishwasher, Microwave, Refrigerator, Stove, Washer, Water Heater |
| Construction Style Attachment | Attached |
| Cooling Type | Central Air Conditioning |
| Exterior Finish | Brick |
| Flooring Type | Ceramic |
| Foundation Type | Brick |
| Half Bath Total | 1 |
| Heating Fuel | Natural Gas |
| Heating Type | Forced Air |
| Stories Total | 3 |
| Size Interior | 1,100 - 1,500 Ft2 |
| Type | Row / Townhouse |
| Utility Water | Municipal Water |
Parking
| Attached Garage |
Land
| Acreage | No |
| Land Amenities | Hospital, Park, Public Transit, Schools |
| Sewer | Sanitary Sewer |
| Size Depth | 44 Ft ,3 In |
| Size Frontage | 21 Ft |
| Size Irregular | 21 X 44.3 Ft |
| Size Total Text | 21 X 44.3 Ft|under 1/2 Acre |
| Zoning Description | Sfr |
Rooms
| Level | Type | Length | Width | Dimensions |
|---|---|---|---|---|
| Second Level | Living Room | 4.57 m | 3.66 m | 4.57 m x 3.66 m |
| Second Level | Dining Room | 2.74 m | 3.35 m | 2.74 m x 3.35 m |
| Second Level | Kitchen | 3.66 m | 2.74 m | 3.66 m x 2.74 m |
| Second Level | Bathroom | Measurements not available | ||
| Second Level | Bathroom | Measurements not available | ||
| Third Level | Primary Bedroom | 3.05 m | 3.96 m | 3.05 m x 3.96 m |
| Third Level | Bedroom 2 | 2.74 m | 3.35 m | 2.74 m x 3.35 m |
| In Between | Bathroom | Measurements not available |
https://www.realtor.ca/real-estate/27822683/1151-duignan-crescent-milton-ford-ford
Contact Us
Contact us for more information
Msllam Fayadh
Salesperson
3105 Unity Dr #22
Mississauga, Ontario L5L 4L2
(647) 497-7777
(647) 497-7775
www.realtyinmotion.ca/



