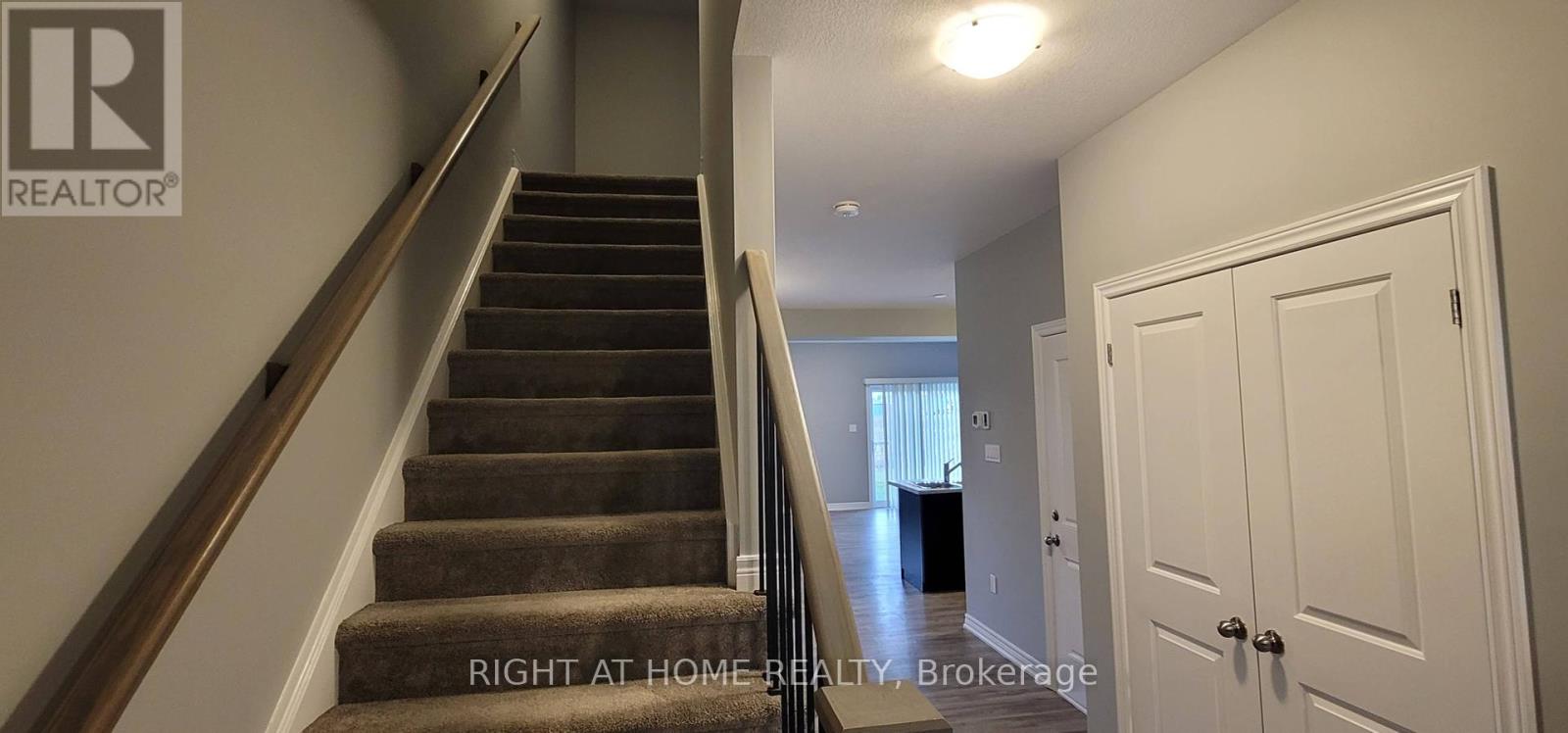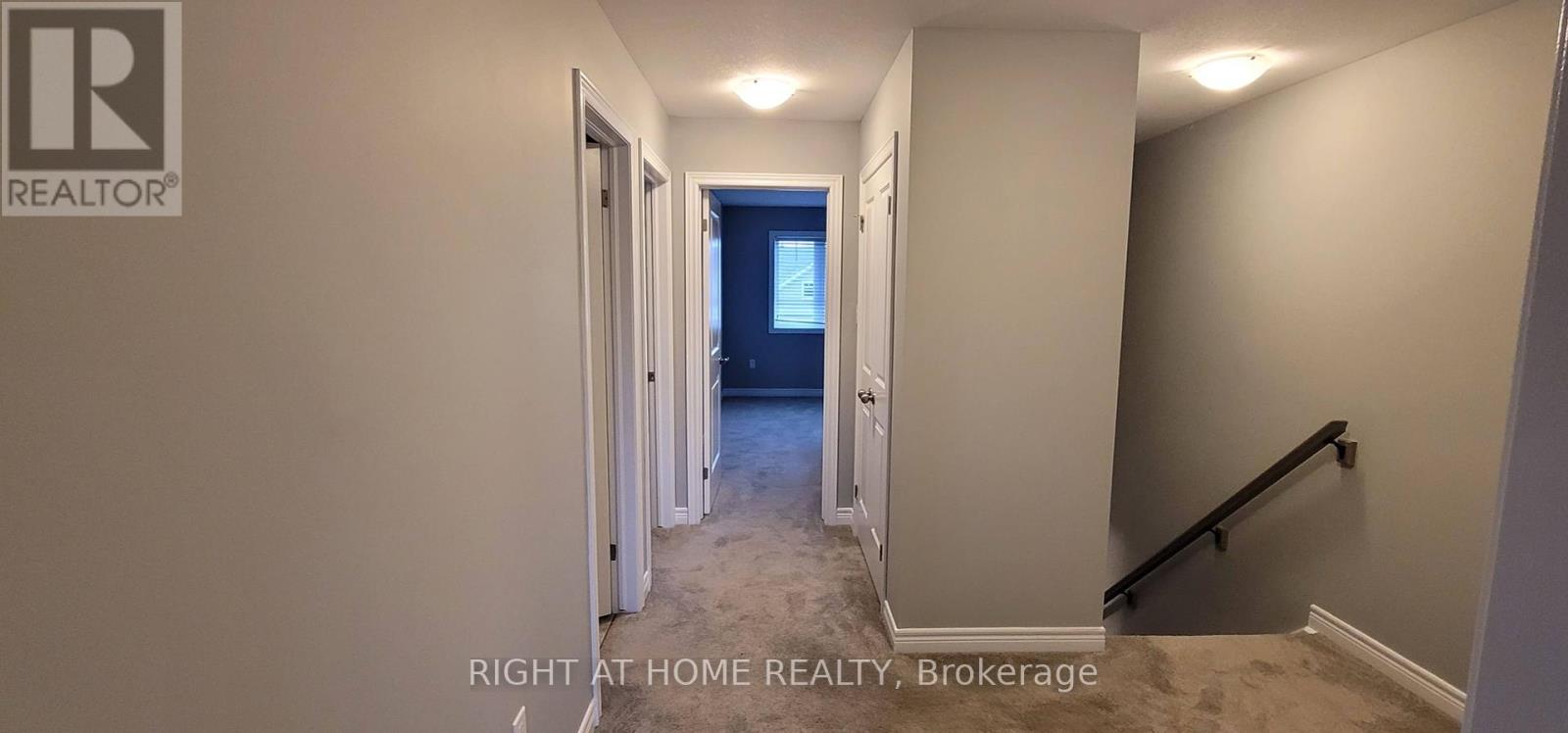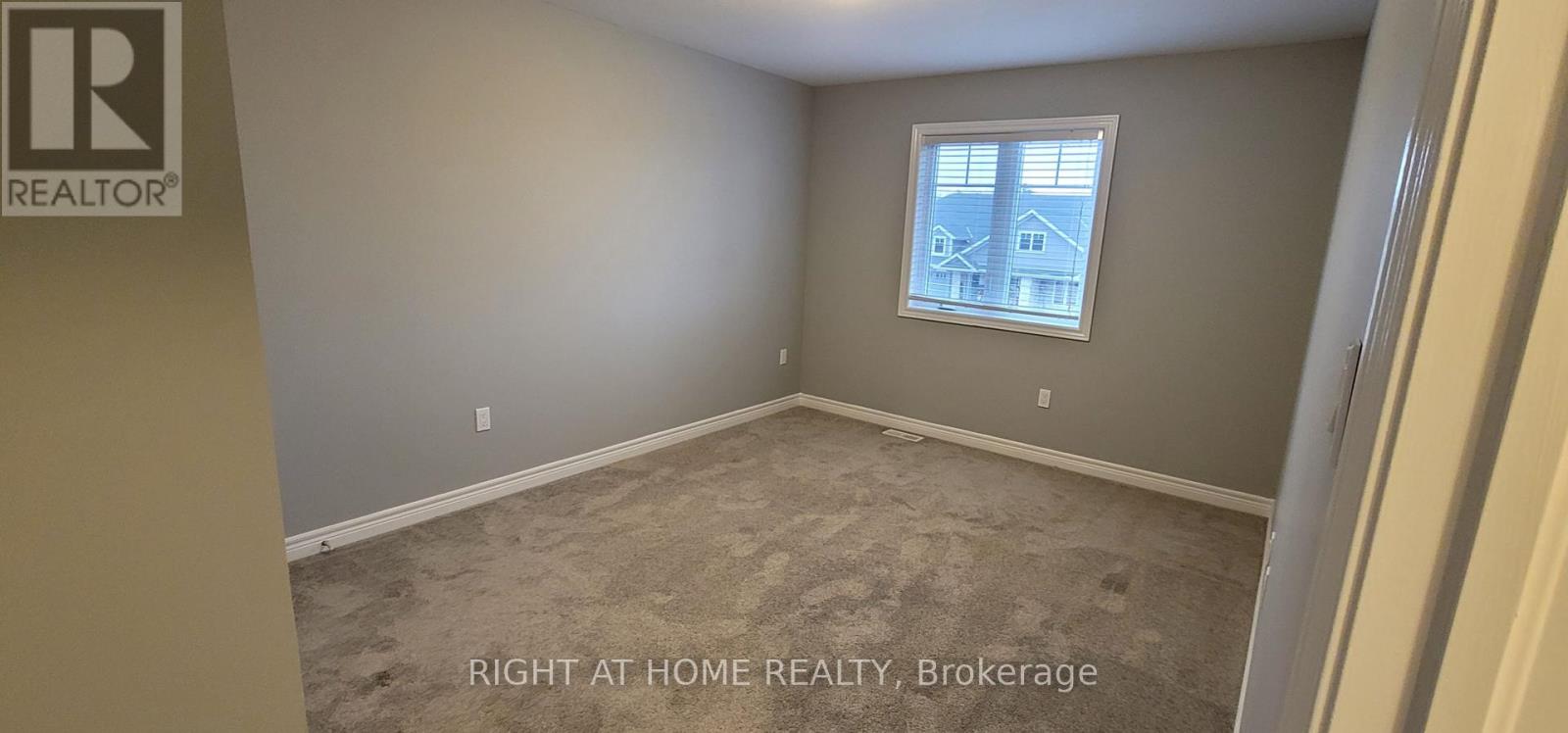115 Shady Hill Road West Grey, Ontario N0G 1R0
$2,600 Monthly
This stunning townhouse offers over 1,700 square feet of thoughtfully designed living space, perfect for families or professionals seeking comfort and style. The open-concept layout has a bright and airy main floor, ideal for entertaining or relaxing with loved ones. The kitchen features a large island with seating, sleek stainless steel appliances, and plenty of storage space. Upstairs, youll find three generously sized bedrooms, including a primary suite with a private ensuite. An additional full bathroom and a convenient powder room on the main floor make this home as functional as it is beautiful. Located in a desirable neighborhood, this property is close to schools, parks, shopping, and all amenities. Don't miss the chance to lease this modern townhouse that perfectly balances space, style, and convenience. (id:24801)
Property Details
| MLS® Number | X11903179 |
| Property Type | Single Family |
| Community Name | Durham |
| ParkingSpaceTotal | 3 |
Building
| BathroomTotal | 3 |
| BedroomsAboveGround | 3 |
| BedroomsTotal | 3 |
| Amenities | Separate Electricity Meters |
| Appliances | Water Heater, Water Heater - Tankless, Blinds, Dishwasher, Dryer, Garage Door Opener, Refrigerator, Stove, Washer, Window Coverings |
| BasementDevelopment | Unfinished |
| BasementType | N/a (unfinished) |
| ConstructionStyleAttachment | Attached |
| CoolingType | Central Air Conditioning |
| ExteriorFinish | Brick |
| FireProtection | Smoke Detectors |
| FlooringType | Laminate, Carpeted |
| FoundationType | Poured Concrete |
| HalfBathTotal | 1 |
| HeatingFuel | Natural Gas |
| HeatingType | Forced Air |
| StoriesTotal | 2 |
| SizeInterior | 1499.9875 - 1999.983 Sqft |
| Type | Row / Townhouse |
| UtilityWater | Municipal Water |
Parking
| Garage |
Land
| Acreage | No |
| Sewer | Sanitary Sewer |
| SizeDepth | 119 Ft |
| SizeFrontage | 26 Ft |
| SizeIrregular | 26 X 119 Ft |
| SizeTotalText | 26 X 119 Ft |
Rooms
| Level | Type | Length | Width | Dimensions |
|---|---|---|---|---|
| Second Level | Primary Bedroom | 4.57 m | 3.81 m | 4.57 m x 3.81 m |
| Second Level | Bedroom 2 | 4.15 m | 3.15 m | 4.15 m x 3.15 m |
| Second Level | Bedroom 3 | 3.05 m | 3.05 m | 3.05 m x 3.05 m |
| Main Level | Great Room | 6.33 m | 3.81 m | 6.33 m x 3.81 m |
| Main Level | Kitchen | 3.26 m | 3.05 m | 3.26 m x 3.05 m |
| Main Level | Eating Area | 3.35 m | 3.05 m | 3.35 m x 3.05 m |
Utilities
| Cable | Available |
| Sewer | Available |
https://www.realtor.ca/real-estate/27758788/115-shady-hill-road-west-grey-durham-durham
Interested?
Contact us for more information
Mary Cerqua
Salesperson
16850 Yonge Street #6b
Newmarket, Ontario L3Y 0A3





























