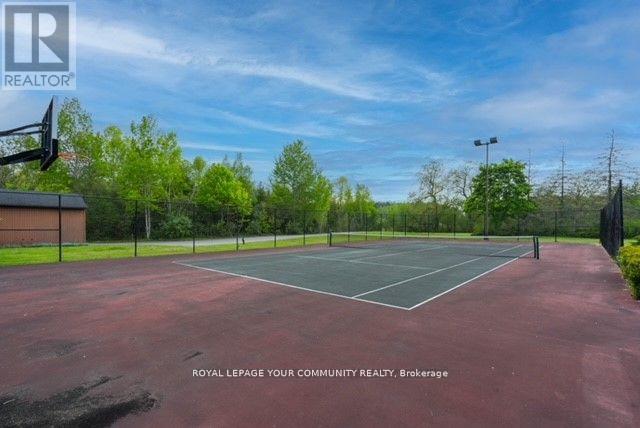115 Lake Road E Puslinch, Ontario N3C 2V4
$4,200,000
7.35 acres with 2 Luxury detached homes lakefront property in the one of a kind Puslinch lake community. First house is over 5000 square feet with indoor pool, hot tub, sauna ,library, games room, 4 bedrooms. Second house is 1700 sq ft, 4 bedrooms renovated. Both houses are lakefront property with tennis court and private entrance. Easy access to 401. This property is priced to sell. Bring an offer!!! **** EXTRAS **** Appliances, all elfs, all window coverings, indoor pool , hot tub, Sauna, SHEDs (id:24801)
Open House
This property has open houses!
12:00 pm
Ends at:4:00 pm
Property Details
| MLS® Number | X9270133 |
| Property Type | Single Family |
| Community Name | Rural Puslinch |
| Features | Wooded Area, Country Residential |
| ParkingSpaceTotal | 10 |
| PoolType | Indoor Pool |
| Structure | Boathouse |
| ViewType | Direct Water View |
| WaterFrontType | Waterfront |
Building
| BathroomTotal | 4 |
| BedroomsAboveGround | 8 |
| BedroomsTotal | 8 |
| ArchitecturalStyle | Bungalow |
| BasementType | Crawl Space |
| CoolingType | Central Air Conditioning |
| ExteriorFinish | Brick, Stone |
| FireplacePresent | Yes |
| FoundationType | Concrete |
| HalfBathTotal | 1 |
| HeatingFuel | Natural Gas |
| HeatingType | Forced Air |
| StoriesTotal | 1 |
| SizeInterior | 4999.958 - 99999.6672 Sqft |
| Type | House |
Parking
| Detached Garage |
Land
| AccessType | Private Road, Year-round Access, Private Docking |
| Acreage | Yes |
| Sewer | Septic System |
| SizeFrontage | 7.35 M |
| SizeIrregular | 7.4 X 7.4 Acre ; 400 Ft Acres Irregular |
| SizeTotalText | 7.4 X 7.4 Acre ; 400 Ft Acres Irregular|5 - 9.99 Acres |
| SurfaceWater | Lake/pond |
| ZoningDescription | Various Uses Zoning |
Utilities
| Cable | Available |
| Natural Gas Available | Available |
https://www.realtor.ca/real-estate/27333428/115-lake-road-e-puslinch-rural-puslinch
Interested?
Contact us for more information
Millie Perricone
Salesperson
8854 Yonge Street
Richmond Hill, Ontario L4C 0T4


























