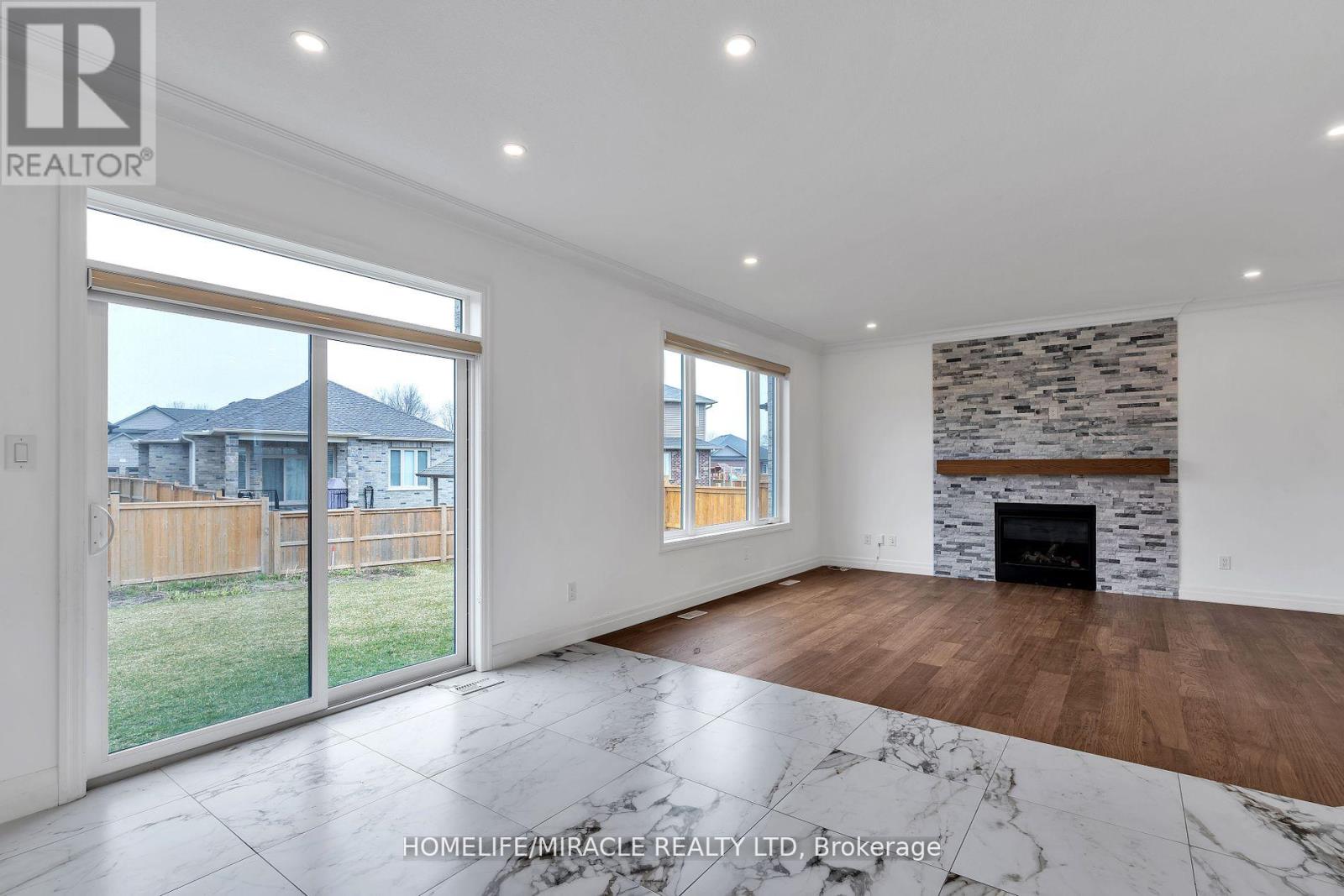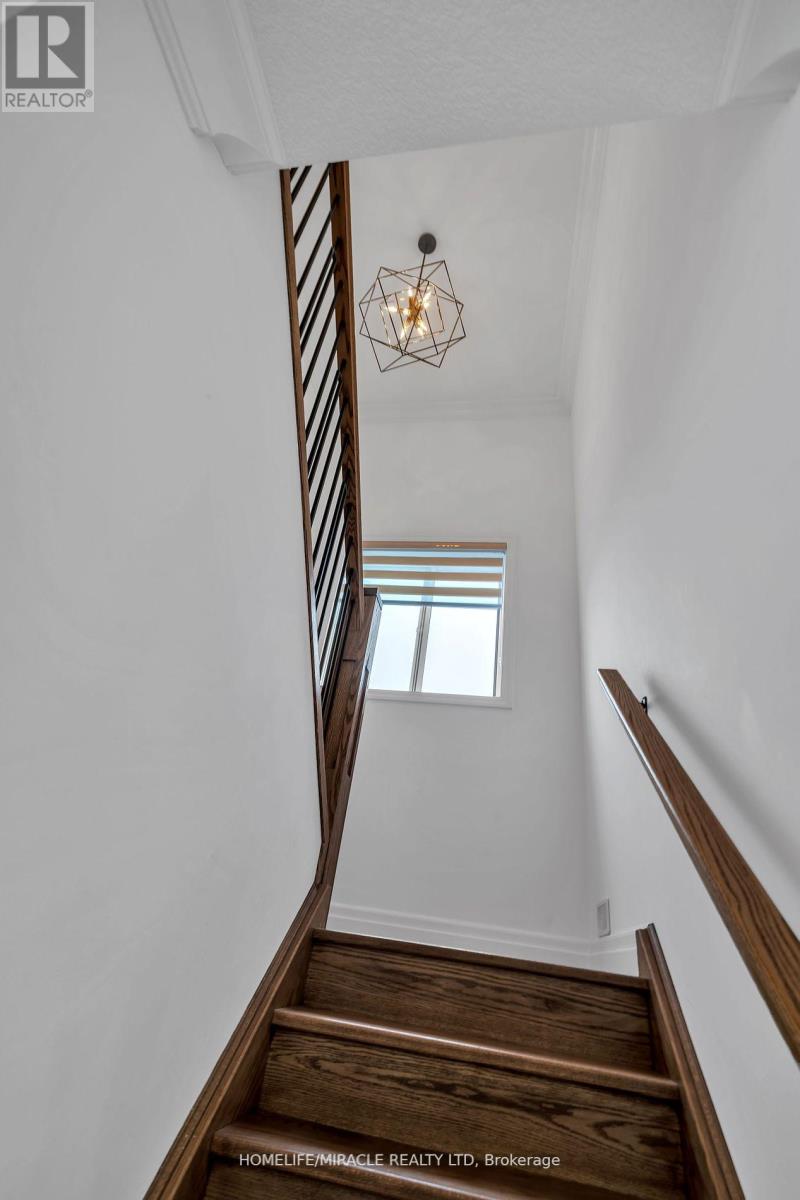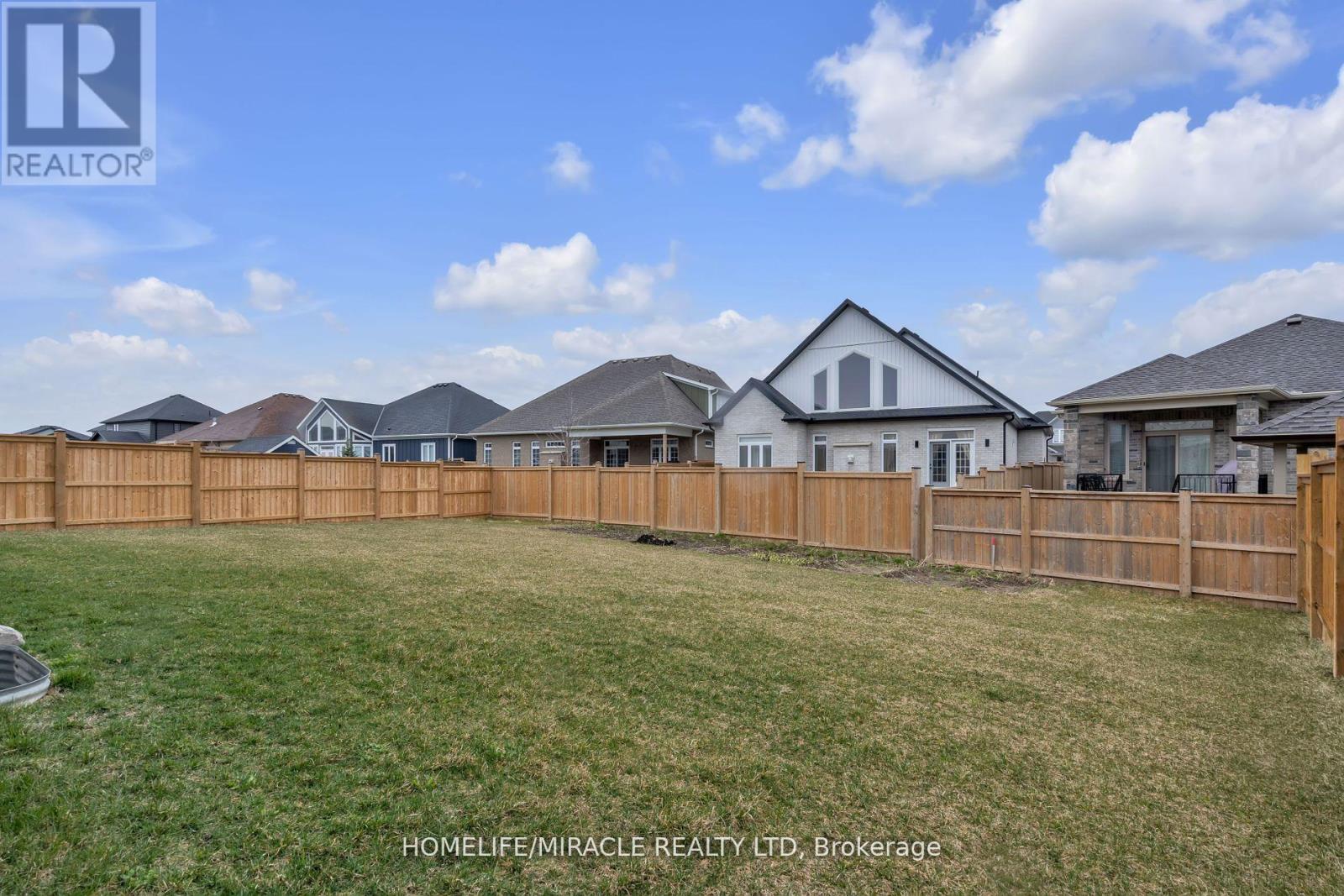115 Jefferson Street W Lucan Biddulph, Ontario N0M 2J0
$849,000
Welcome to older Clover Village in Lucan . This Home comes with 4 bedroom's and 2.5 bathrooms on a pie shaped lot. This home comes with special upgrades features include good sized great room, kitchen with stone countertops, built in pantry in the kitchen as well as stone fireplace in great room. A main floor office/den is perfect for getting work done or entertaining the kids. Second floor features hardwood flooring with 4 large good sized bedrooms, including the master bedroom with walk in closet and spa like ensuite with glass and tiles shower hardwood stairs, gas line to BBQ, upgraded 24 X 24 tiles in all wetted areas, 20 minutes North of London. (id:24801)
Property Details
| MLS® Number | X11907850 |
| Property Type | Single Family |
| Community Name | Lucan |
| AmenitiesNearBy | Schools, Park |
| ParkingSpaceTotal | 2 |
Building
| BathroomTotal | 3 |
| BedroomsAboveGround | 4 |
| BedroomsTotal | 4 |
| Appliances | Garage Door Opener Remote(s) |
| BasementDevelopment | Unfinished |
| BasementType | N/a (unfinished) |
| ConstructionStyleAttachment | Detached |
| CoolingType | Central Air Conditioning |
| ExteriorFinish | Brick, Vinyl Siding |
| FireplacePresent | Yes |
| FlooringType | Hardwood |
| FoundationType | Concrete |
| HalfBathTotal | 1 |
| HeatingFuel | Natural Gas |
| HeatingType | Forced Air |
| StoriesTotal | 2 |
| Type | House |
| UtilityWater | Municipal Water |
Parking
| Attached Garage |
Land
| Acreage | No |
| LandAmenities | Schools, Park |
| Sewer | Sanitary Sewer |
| SizeDepth | 112 Ft ,3 In |
| SizeFrontage | 43 Ft |
| SizeIrregular | 43.07 X 112.25 Ft |
| SizeTotalText | 43.07 X 112.25 Ft |
Rooms
| Level | Type | Length | Width | Dimensions |
|---|---|---|---|---|
| Second Level | Bedroom | 3.99 m | 4.18 m | 3.99 m x 4.18 m |
| Second Level | Bathroom | 1.52 m | 3.04 m | 1.52 m x 3.04 m |
| Second Level | Bedroom 2 | 2.97 m | 3.84 m | 2.97 m x 3.84 m |
| Second Level | Bedroom 3 | 3.1 m | 3.66 m | 3.1 m x 3.66 m |
| Second Level | Bedroom 4 | 3.54 m | 3.35 m | 3.54 m x 3.35 m |
| Second Level | Bathroom | 3.02 m | 1.62 m | 3.02 m x 1.62 m |
| Main Level | Dining Room | 3.54 m | 3.81 m | 3.54 m x 3.81 m |
| Main Level | Great Room | 4.2 m | 4.57 m | 4.2 m x 4.57 m |
| Main Level | Kitchen | 3.72 m | 3.81 m | 3.72 m x 3.81 m |
| Main Level | Pantry | 1.25 m | 1.25 m | 1.25 m x 1.25 m |
| Main Level | Laundry Room | 3.29 m | 1.74 m | 3.29 m x 1.74 m |
https://www.realtor.ca/real-estate/27767732/115-jefferson-street-w-lucan-biddulph-lucan-lucan
Interested?
Contact us for more information
Sunny Sharma
Salesperson
1339 Matheson Blvd E.
Mississauga, Ontario L4W 1R1



































