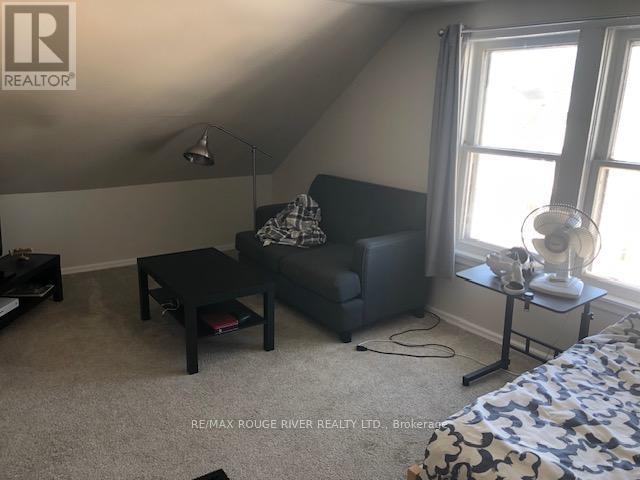115 Agnes Street Oshawa, Ontario L1G 1V3
$849,900
Fabulous clay all brick triplex in great neighborhood with high walk score. *Fire inspection completed in 2022 all to code* Fire rated doors* Five interconnected Wifi smoke detectors* Rear fire escape to code and accessible by all 3 units* All three units have laundry facilities* Large front porch* carport in rear of home with large storage* This is a great home that is turn key that attracts excellent tenants* Main floor has oak kitchen, pocket door with plenty of character which flows through the whole home* Single tenant on third floor triple A to be assumed by buyer* **EXTRAS** Existing Triple A 3rd floor tenant pay 1250+1/3 of heat and hydro to be assumed* First floor vacant $1600-1800 a month + 1/3 heat and hydro, 2nd floor presently $1450+1/3 heat hydro very well maintained turnkey triplex******** (id:24801)
Property Details
| MLS® Number | E11925470 |
| Property Type | Single Family |
| Community Name | O'Neill |
| Amenities Near By | Place Of Worship, Public Transit, Schools |
| Parking Space Total | 5 |
| Structure | Drive Shed |
Building
| Bathroom Total | 3 |
| Bedrooms Above Ground | 3 |
| Bedrooms Total | 3 |
| Appliances | Garburator, Dishwasher, Dryer, Refrigerator, Stove, Washer |
| Basement Development | Unfinished |
| Basement Type | N/a (unfinished) |
| Construction Style Attachment | Detached |
| Cooling Type | Central Air Conditioning |
| Exterior Finish | Brick |
| Flooring Type | Hardwood |
| Foundation Type | Block |
| Heating Fuel | Natural Gas |
| Heating Type | Forced Air |
| Stories Total | 2 |
| Type | House |
| Utility Water | Municipal Water |
Land
| Acreage | No |
| Land Amenities | Place Of Worship, Public Transit, Schools |
| Sewer | Sanitary Sewer |
| Size Depth | 130 Ft ,7 In |
| Size Frontage | 40 Ft |
| Size Irregular | 40.04 X 130.62 Ft ; As Per Survey |
| Size Total Text | 40.04 X 130.62 Ft ; As Per Survey |
| Zoning Description | R-2 |
Rooms
| Level | Type | Length | Width | Dimensions |
|---|---|---|---|---|
| Second Level | Kitchen | 3.82 m | 2.85 m | 3.82 m x 2.85 m |
| Second Level | Bedroom | 3.43 m | 3.93 m | 3.43 m x 3.93 m |
| Second Level | Living Room | 3.05 m | 3.46 m | 3.05 m x 3.46 m |
| Third Level | Kitchen | 5.79 m | 3.65 m | 5.79 m x 3.65 m |
| Third Level | Loft | 5.79 m | 3.65 m | 5.79 m x 3.65 m |
| Main Level | Kitchen | 3.47 m | 3.3 m | 3.47 m x 3.3 m |
| Main Level | Living Room | 3.85 m | 3.7 m | 3.85 m x 3.7 m |
| Main Level | Primary Bedroom | 3.95 m | 3.85 m | 3.95 m x 3.85 m |
Utilities
| Cable | Available |
| Sewer | Installed |
https://www.realtor.ca/real-estate/27806535/115-agnes-street-oshawa-oneill-oneill
Contact Us
Contact us for more information
Steve Byron Webster
Broker
www.facebook.com/pages/REMAX-Rouge-River-Realty-Ltd-Brokerage/110494615711751
twitter.com/remaxrouge
6758 Kingston Road, Unit 1
Toronto, Ontario M1B 1G8
(416) 286-3993
(416) 286-3348
www.remaxrougeriver.com/



































