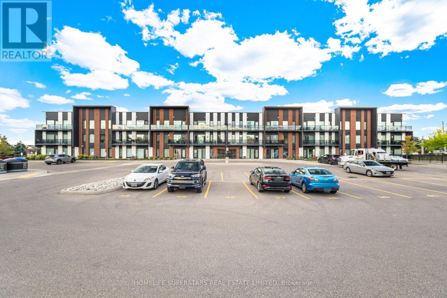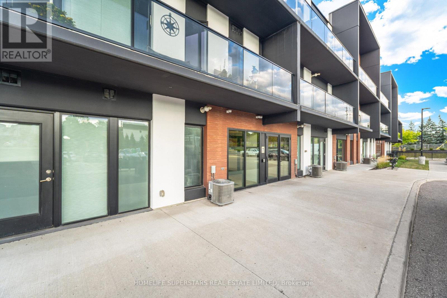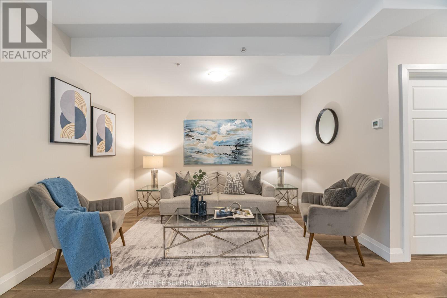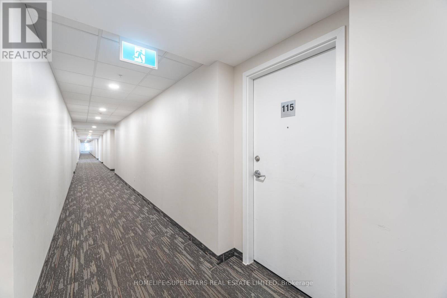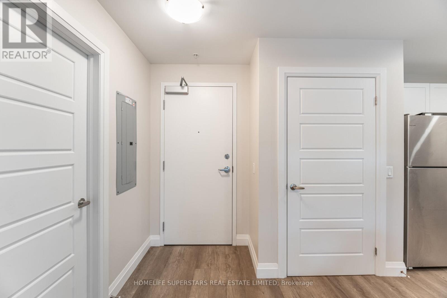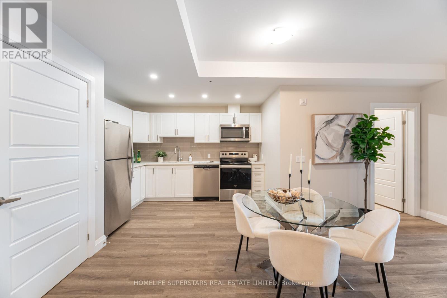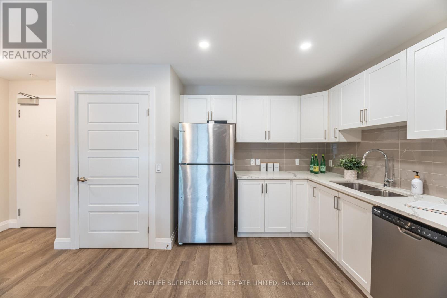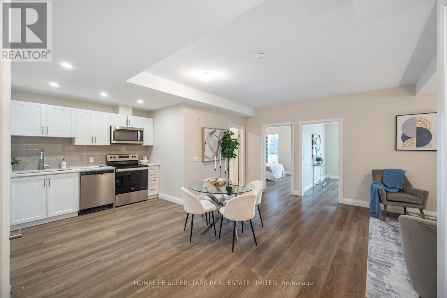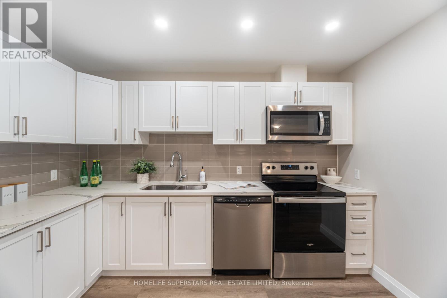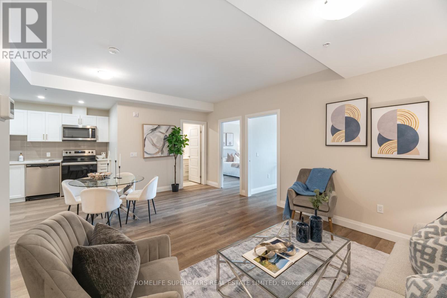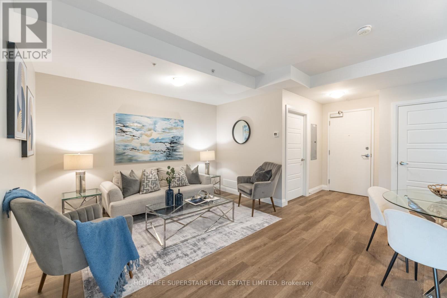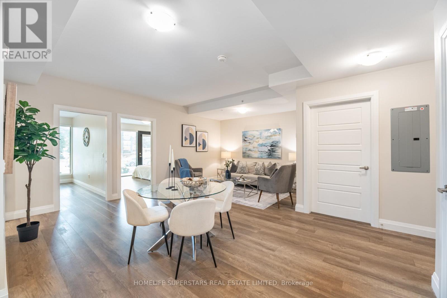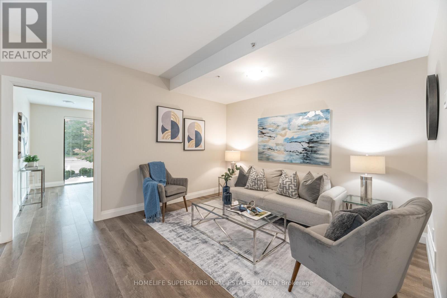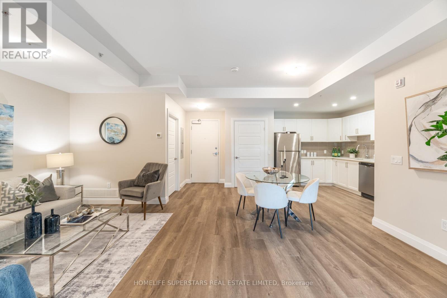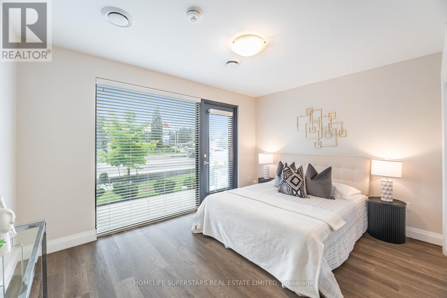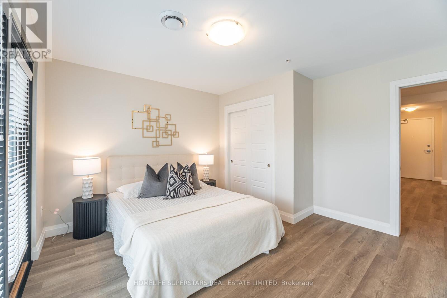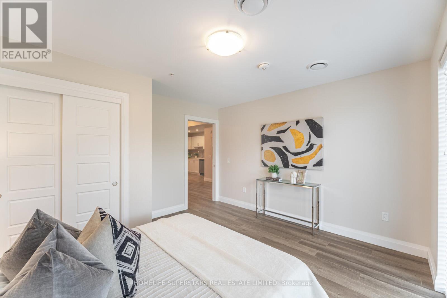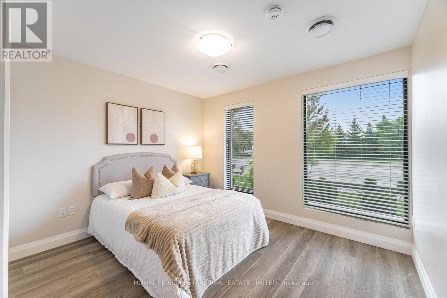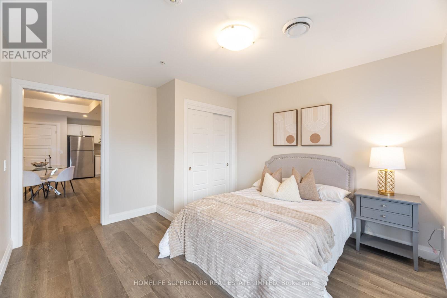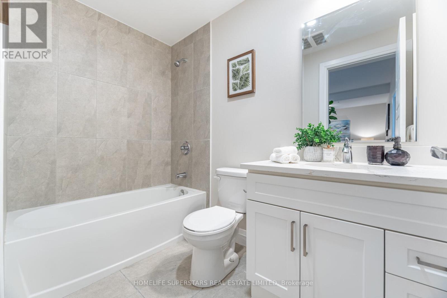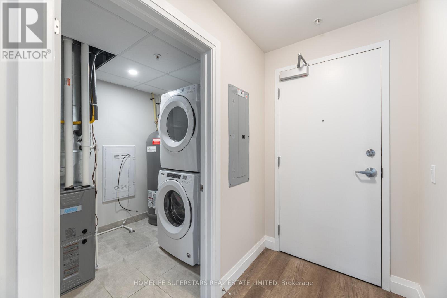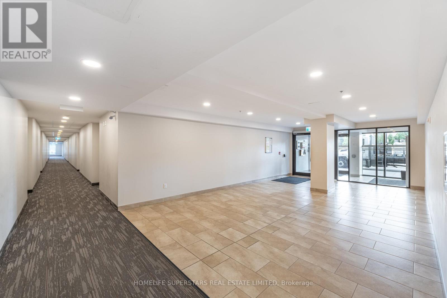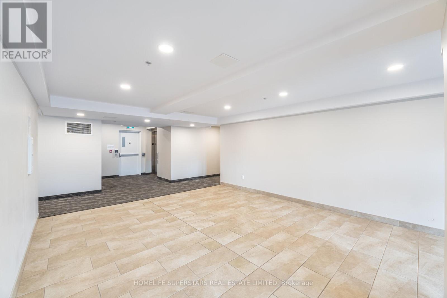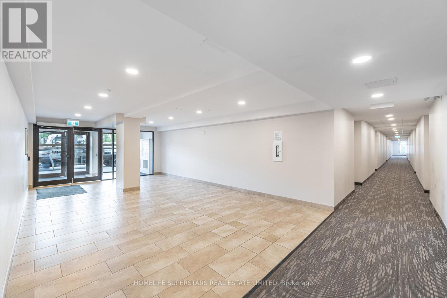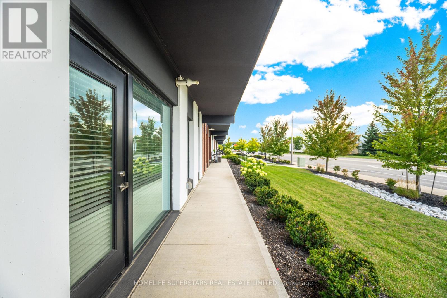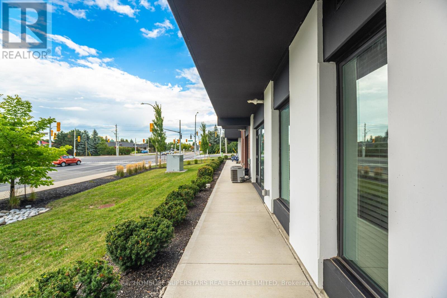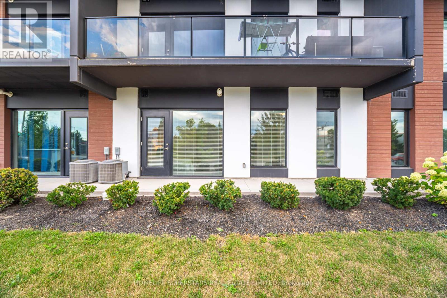115 - 5 Wake Robin Drive Kitchener, Ontario N2E 0H6
$379,900Maintenance, Heat, Common Area Maintenance, Insurance, Parking
$540 Monthly
Maintenance, Heat, Common Area Maintenance, Insurance, Parking
$540 MonthlyWelcome to this luxurious 2-bedroom, 1-bathroom condo located in a prime Kitchener location! Built in 2020, this well-maintained condo offers over 800 Sq ft. of bright, open-concept living space with sleek laminate flooring throughout. The contemporary white kitchen is a true highlight featuring stainless steel appliances and quartz countertops, ideal for cooking and entertaining. The spacious living and dining areas offer a seamless flow, perfect for modern lifestyles. Enjoy a generous primary bedroom with direct access to a large private balcony perfect for relaxing outdoors. The second bedroom is equally spacious and both bedrooms feature large windows that flood the space with natural light. This unit includes in-suite laundry, underground parking spot and a storage locker for added convenience. Located just minutes from the highway and walking distance to Sunrise Shopping Centre, transit, schools, and all essential amenities. A fantastic opportunity to own a turn-key, move-in-ready condo in a prime location don't miss out! photos show previous staging. Home is now Vacant. (id:24801)
Property Details
| MLS® Number | X12547142 |
| Property Type | Single Family |
| Community Features | Pets Allowed With Restrictions |
| Equipment Type | Water Heater |
| Features | Balcony, Carpet Free |
| Parking Space Total | 1 |
| Rental Equipment Type | Water Heater |
Building
| Bathroom Total | 1 |
| Bedrooms Above Ground | 2 |
| Bedrooms Total | 2 |
| Age | 0 To 5 Years |
| Amenities | Storage - Locker |
| Appliances | Water Heater, Dishwasher, Dryer, Microwave, Stove, Washer, Window Coverings, Refrigerator |
| Basement Type | None |
| Cooling Type | Central Air Conditioning |
| Exterior Finish | Concrete |
| Flooring Type | Laminate |
| Heating Fuel | Natural Gas |
| Heating Type | Forced Air |
| Size Interior | 800 - 899 Ft2 |
| Type | Apartment |
Parking
| Underground | |
| Garage |
Land
| Acreage | No |
Rooms
| Level | Type | Length | Width | Dimensions |
|---|---|---|---|---|
| Main Level | Living Room | 5.89 m | 3.76 m | 5.89 m x 3.76 m |
| Main Level | Dining Room | 2.69 m | 2.4 m | 2.69 m x 2.4 m |
| Main Level | Kitchen | 1.65 m | 3.51 m | 1.65 m x 3.51 m |
| Main Level | Primary Bedroom | 4.04 m | 3.73 m | 4.04 m x 3.73 m |
| Main Level | Bedroom 2 | 1.6 m | 1.6 m | 1.6 m x 1.6 m |
https://www.realtor.ca/real-estate/29106108/115-5-wake-robin-drive-kitchener
Contact Us
Contact us for more information
Muhammad Ikhlaq Siddiqui
Salesperson
102-23 Westmore Drive
Toronto, Ontario M9V 3Y7
(416) 740-4000
(416) 740-8314


