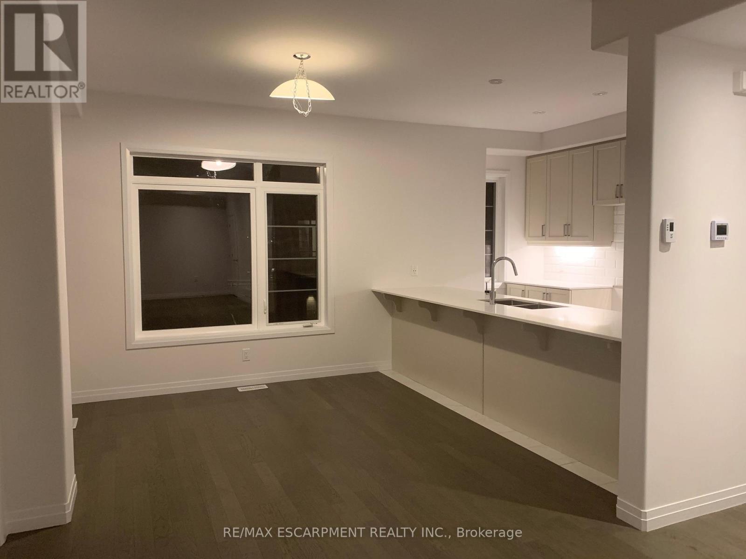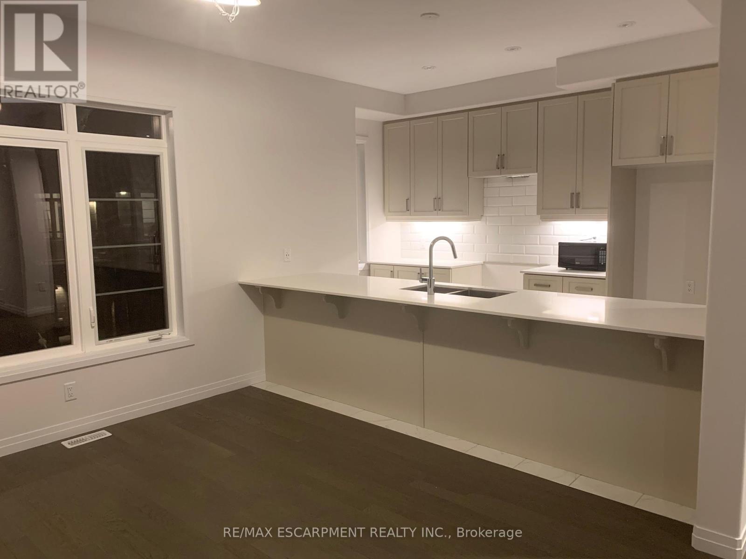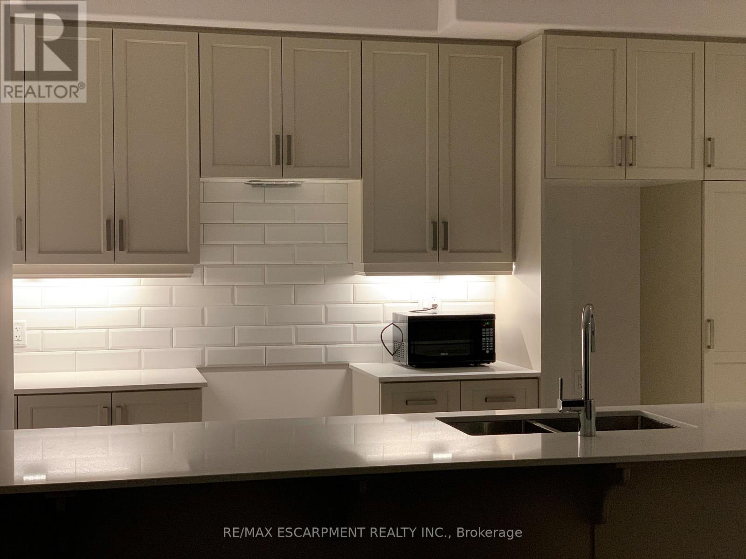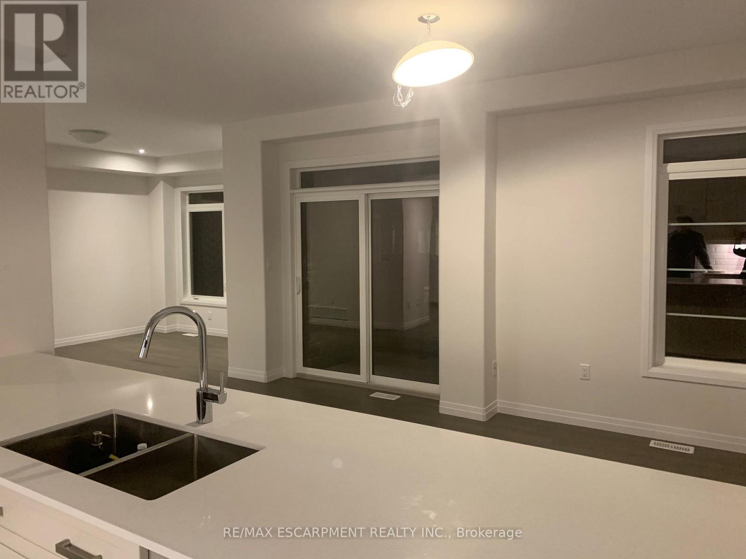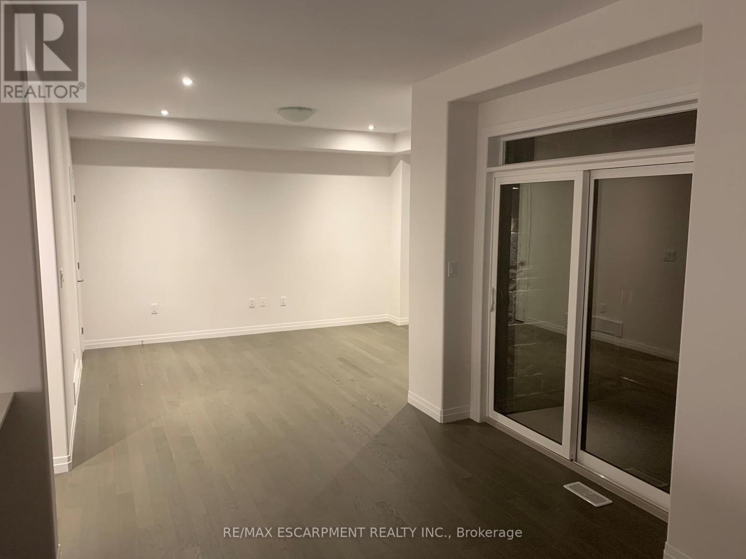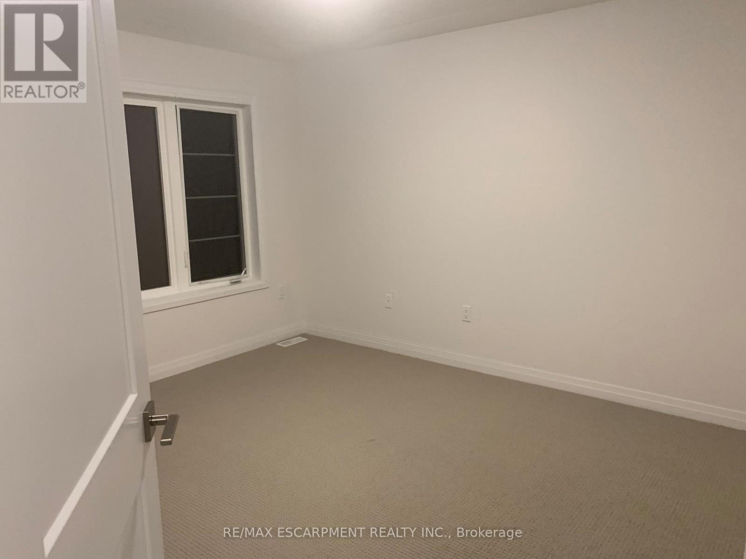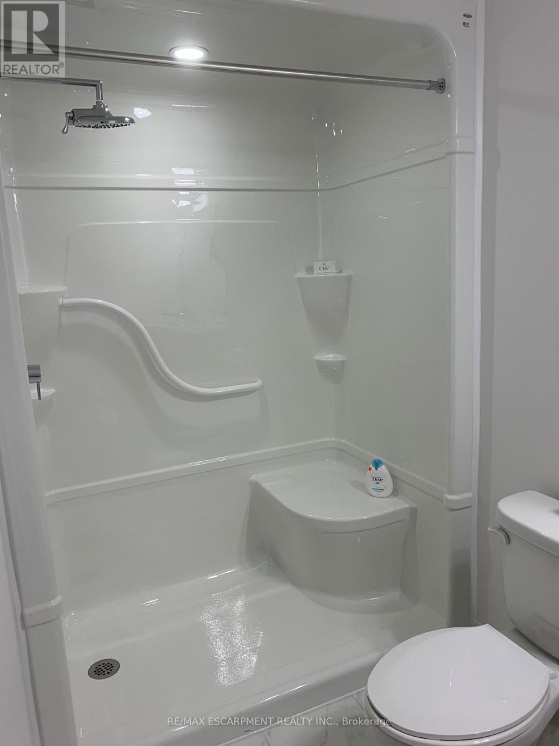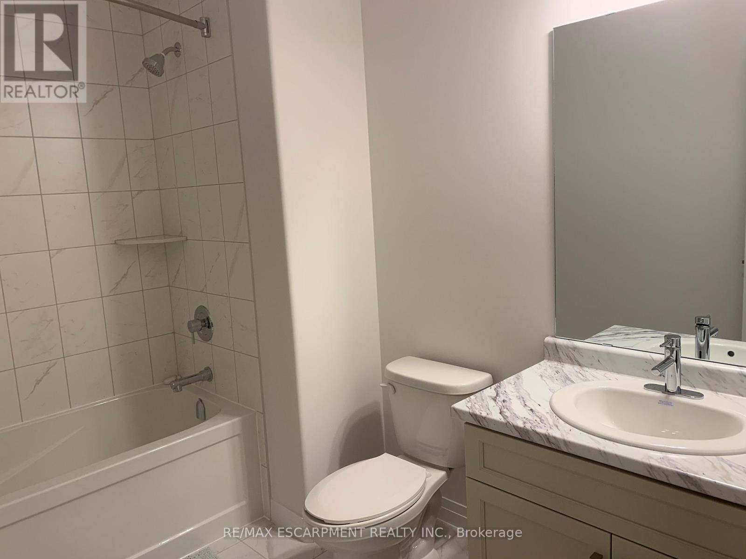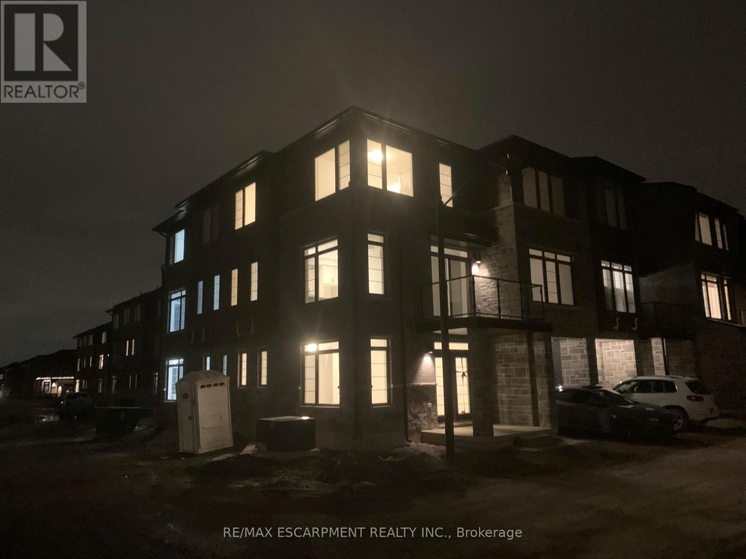115 - 30 Times Square Boulevard Hamilton, Ontario L8J 0M1
$2,800 Monthly
Welcome to 115 - 30 Times Square Blvd, available October 1st! This stunning corner unit townhouse offers over 1,900 sq. ft. of finished living space, designed with modern comfort and convenience in mind. Flooded with natural light from oversized windows, the home feels bright and airy throughout. The spacious layout features open-concept living and dining areas, a contemporary kitchen with plenty of storage, and multiple areas ideal for entertaining or relaxing with family. Upstairs, you'll find generously sized bedrooms, including a primary retreat with a walk-in closet and ensuite. As a corner unit, enjoy extra privacy, enhanced curb appeal, and added outdoor space. Located in a desirable Hamilton Mountain community, you're just minutes to shopping, schools, parks, and quick highway access for easy commuting. Don't miss your chance to lease this corner unit with abundant space and natural light! AAA Tenants. Utilities are extra. (id:24801)
Property Details
| MLS® Number | X12433286 |
| Property Type | Single Family |
| Community Name | Stoney Creek Mountain |
| Amenities Near By | Park, Place Of Worship, Public Transit, Schools |
| Community Features | School Bus |
| Equipment Type | Water Heater |
| Features | In Suite Laundry |
| Parking Space Total | 2 |
| Rental Equipment Type | Water Heater |
Building
| Bathroom Total | 3 |
| Bedrooms Above Ground | 3 |
| Bedrooms Total | 3 |
| Age | 6 To 15 Years |
| Appliances | Dishwasher, Dryer, Stove, Washer, Refrigerator |
| Construction Style Attachment | Attached |
| Cooling Type | Central Air Conditioning |
| Exterior Finish | Brick |
| Foundation Type | Poured Concrete |
| Half Bath Total | 1 |
| Heating Fuel | Natural Gas |
| Heating Type | Forced Air |
| Stories Total | 3 |
| Size Interior | 1,500 - 2,000 Ft2 |
| Type | Row / Townhouse |
| Utility Water | Municipal Water |
Parking
| Attached Garage | |
| Garage |
Land
| Acreage | No |
| Land Amenities | Park, Place Of Worship, Public Transit, Schools |
| Sewer | Sanitary Sewer |
Rooms
| Level | Type | Length | Width | Dimensions |
|---|---|---|---|---|
| Second Level | Kitchen | 3.84 m | 2.84 m | 3.84 m x 2.84 m |
| Second Level | Dining Room | 5.03 m | 2.95 m | 5.03 m x 2.95 m |
| Second Level | Living Room | 4.37 m | 3.33 m | 4.37 m x 3.33 m |
| Second Level | Laundry Room | Measurements not available | ||
| Third Level | Bathroom | Measurements not available | ||
| Third Level | Primary Bedroom | 3.91 m | 3.35 m | 3.91 m x 3.35 m |
| Third Level | Bathroom | Measurements not available | ||
| Third Level | Bedroom 2 | 4.14 m | 3.56 m | 4.14 m x 3.56 m |
| Third Level | Bedroom 3 | 3.89 m | 2.64 m | 3.89 m x 2.64 m |
| Main Level | Recreational, Games Room | 5.11 m | 3.58 m | 5.11 m x 3.58 m |
Contact Us
Contact us for more information
Irena Tunjic
Salesperson
www.itproperties.ca/
1595 Upper James St #4b
Hamilton, Ontario L9B 0H7
(905) 575-5478
(905) 575-7217



