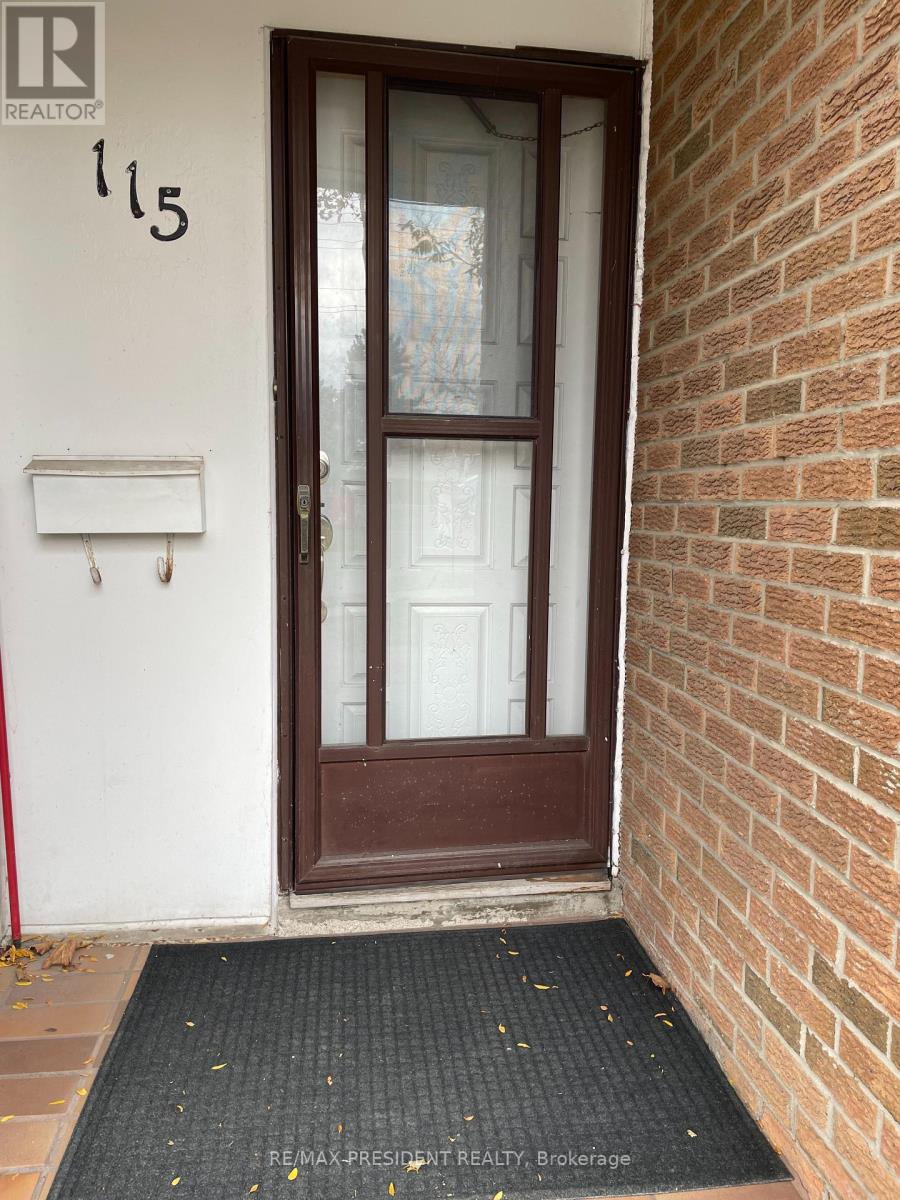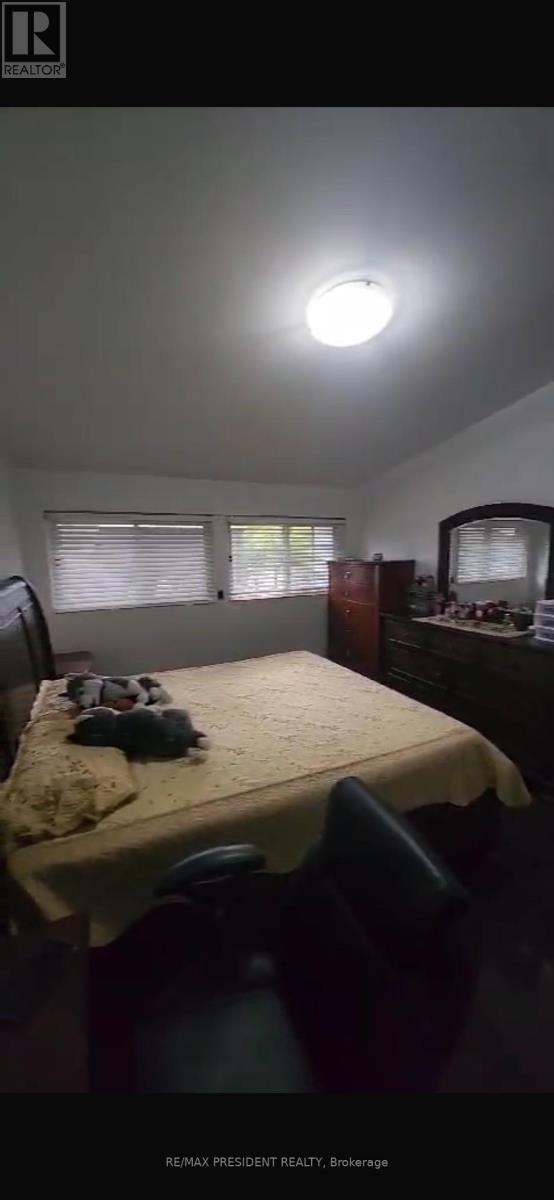115 - 16 Litchfield Court Toronto, Ontario M9V 2A8
$769,000Maintenance, Insurance, Parking
$641.38 Monthly
Maintenance, Insurance, Parking
$641.38 Monthly**Gorgeous ** Very Well Maintained 3+1 Bedroom 3 Washroom End Unit Townhouse* Prime Location InFamily Friendly Complex. With Convenient Access To Transit, School, Shopping, Banks, Many More...Upgraded Through Out/ Move In Ready** Pot Lights, NEW Painted, Gas Stove, Granite Counter Top,Stainless Steal Appliances, Security Cameras, Nest Thermostat, Laminate Flooring Throughout,Finished Basement With Kitchen And 3Pc Ensuite. Absolutely Stunning Property One Of Its Kind On TheMarket For Its Value. **** EXTRAS **** 2 Fridges, 2 Stoves, Microwave, Dryer, Washer, All Elf's, Window Coverings, Patio Storage, Note: Some Furniture May Be Left Behind Upon Request. If Interested In Any Of The Furniture Please request. (id:24801)
Open House
This property has open houses!
1:00 pm
Ends at:4:00 pm
Property Details
| MLS® Number | W10426258 |
| Property Type | Single Family |
| Neigbourhood | Etobicoke |
| Community Name | West Humber-Clairville |
| Amenities Near By | Hospital, Public Transit, Schools |
| Community Features | Pet Restrictions |
| Features | Carpet Free |
| Parking Space Total | 1 |
Building
| Bathroom Total | 3 |
| Bedrooms Above Ground | 3 |
| Bedrooms Below Ground | 1 |
| Bedrooms Total | 4 |
| Amenities | Visitor Parking, Storage - Locker |
| Appliances | Dryer, Refrigerator, Two Stoves, Washer |
| Basement Development | Finished |
| Basement Type | N/a (finished) |
| Cooling Type | Central Air Conditioning |
| Exterior Finish | Brick, Shingles |
| Flooring Type | Laminate, Hardwood, Tile |
| Half Bath Total | 1 |
| Heating Fuel | Natural Gas |
| Heating Type | Forced Air |
| Stories Total | 2 |
| Size Interior | 1,200 - 1,399 Ft2 |
| Type | Row / Townhouse |
Land
| Acreage | No |
| Land Amenities | Hospital, Public Transit, Schools |
Rooms
| Level | Type | Length | Width | Dimensions |
|---|---|---|---|---|
| Second Level | Primary Bedroom | 4.72 m | 3.5 m | 4.72 m x 3.5 m |
| Second Level | Bedroom 2 | 2.77 m | 2.62 m | 2.77 m x 2.62 m |
| Second Level | Bedroom 3 | 2.77 m | 2.62 m | 2.77 m x 2.62 m |
| Second Level | Bathroom | 1.25 m | 2.52 m | 1.25 m x 2.52 m |
| Basement | Bedroom 4 | 2.98 m | 3.41 m | 2.98 m x 3.41 m |
| Basement | Office | 2.16 m | 1.86 m | 2.16 m x 1.86 m |
| Basement | Bathroom | 1.61 m | 2.16 m | 1.61 m x 2.16 m |
| Main Level | Living Room | 5.54 m | 3.44 m | 5.54 m x 3.44 m |
| Main Level | Dining Room | 3.71 m | 2.46 m | 3.71 m x 2.46 m |
| Main Level | Kitchen | 3.07 m | 2.68 m | 3.07 m x 2.68 m |
| Main Level | Bathroom | 1.21 m | 1.52 m | 1.21 m x 1.52 m |
Contact Us
Contact us for more information
Sukhvir Jawandha
Salesperson
www.sukhvirjawandha.ca/
80 Maritime Ontario Blvd #246
Brampton, Ontario L6S 0E7
(905) 488-2100
(905) 488-2101
Mandeep Singh Dhatt
Salesperson
(416) 671-0051
www.mandeepdhatt.ca/
80 Maritime Ontario Blvd #246
Brampton, Ontario L6S 0E7
(905) 488-2100
(905) 488-2101

























