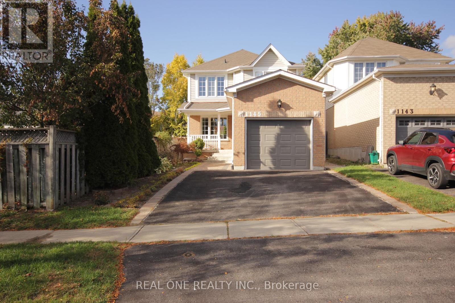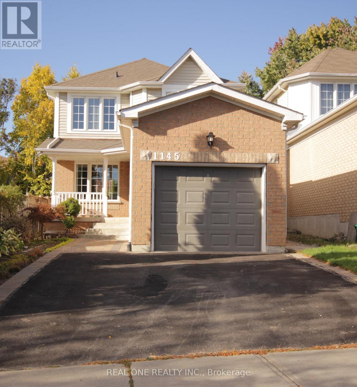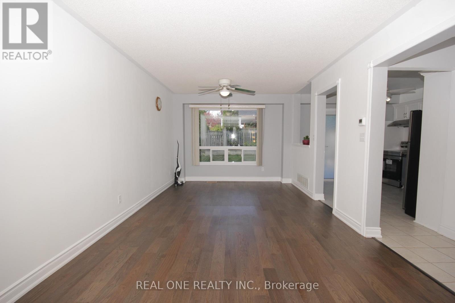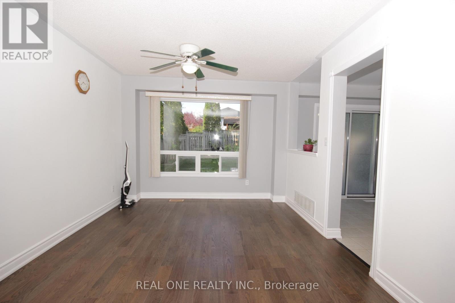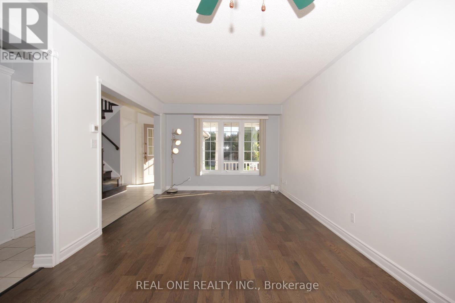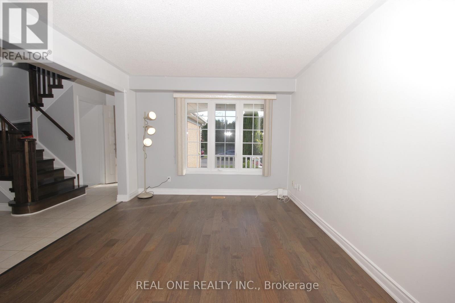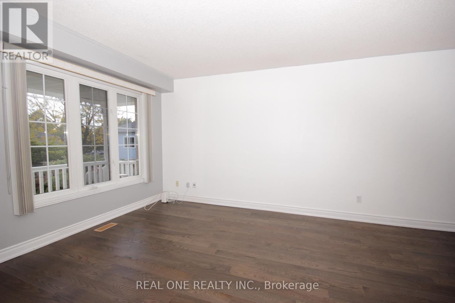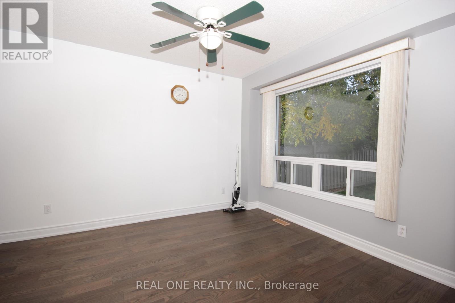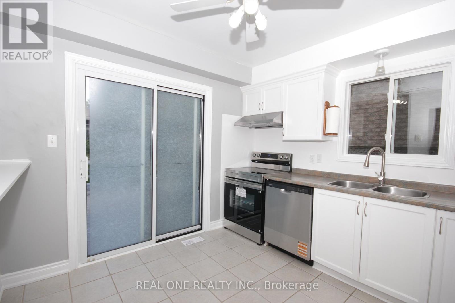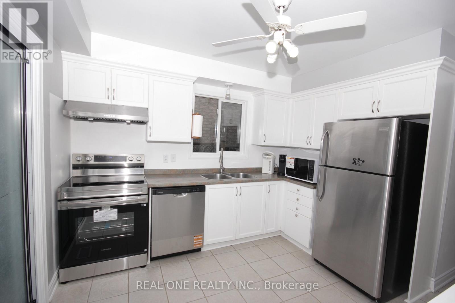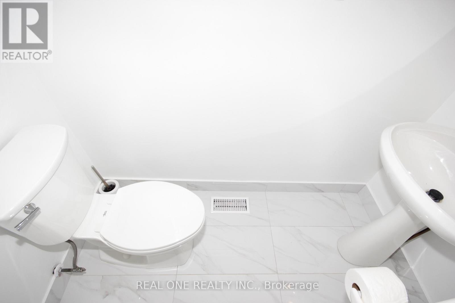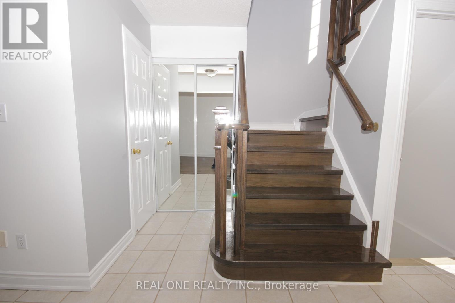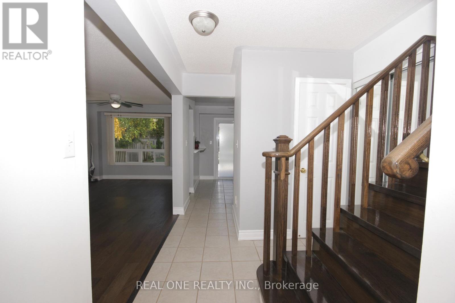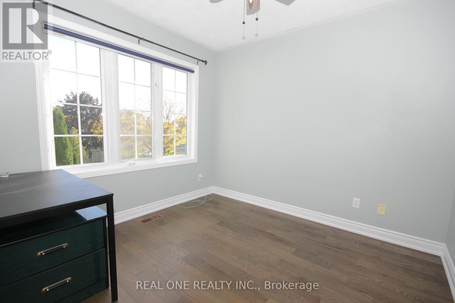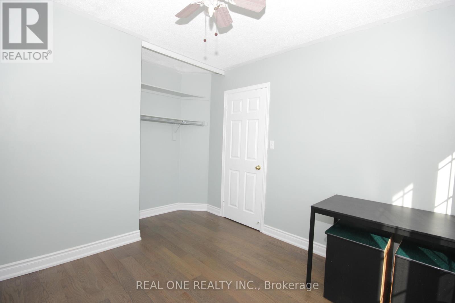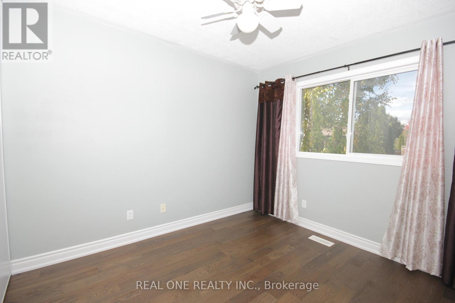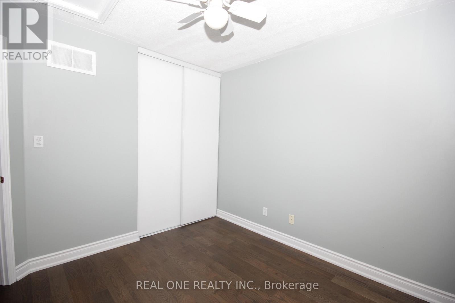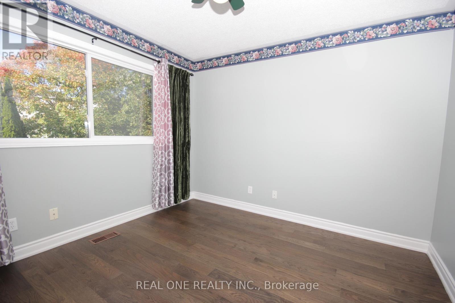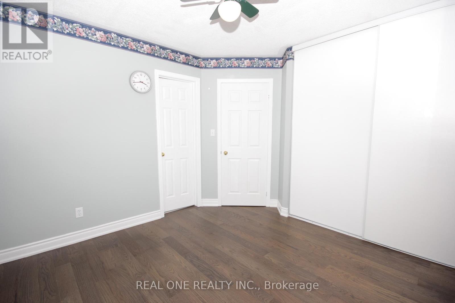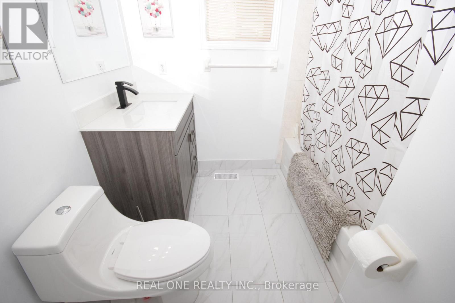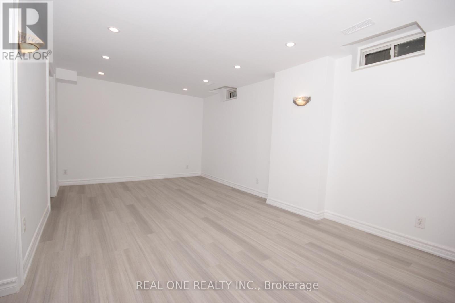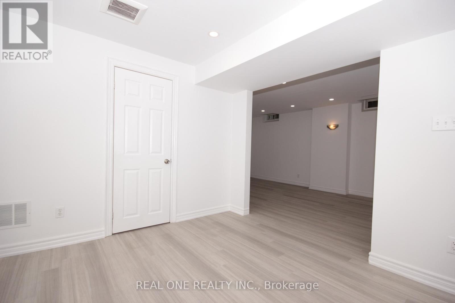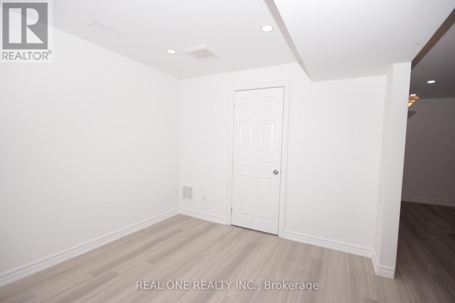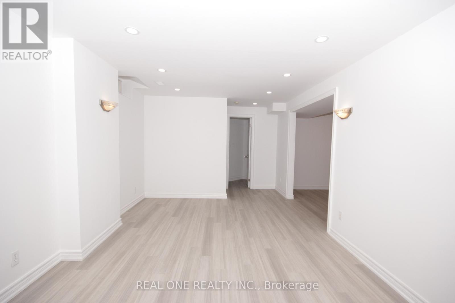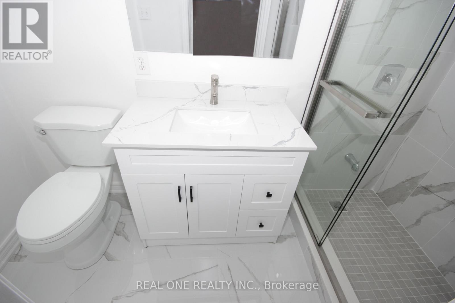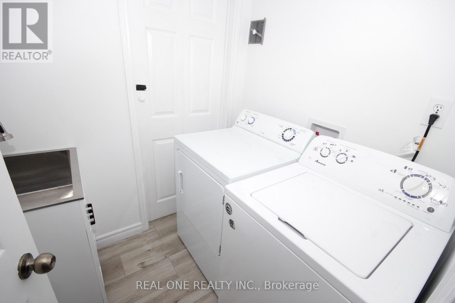1145 Timberland Crescent Oshawa, Ontario L1K 2K8
$2,900 Monthly
Located In Oshawa's Sought After Pinecrest Community, This New Renovated 3 Bedroom, 2 Bath Detached Home Offers Comfort W/Modern Colours & A Great Layout. Main Floor Offers Open Concept Living W/Dining Rm & Bright Kitchen W/Walk Out To Fully Fenced In Backyard. Upstairs You'll Find 3 Great Sized Bedrooms Including Spacious Master Filled W/Tons Of Natural Lighting W/Large Windows, 4Pc Semi Ensuite, Double Closets, Ceiling Fan & Much More! Finished Basement Including Large Rec and Designated Laundry Rm. (id:24801)
Property Details
| MLS® Number | E12459794 |
| Property Type | Single Family |
| Community Name | Pinecrest |
| Features | Carpet Free |
| Parking Space Total | 4 |
Building
| Bathroom Total | 3 |
| Bedrooms Above Ground | 3 |
| Bedrooms Total | 3 |
| Appliances | Dishwasher, Dryer, Hood Fan, Stove, Washer, Refrigerator |
| Basement Development | Finished |
| Basement Type | N/a (finished) |
| Construction Style Attachment | Detached |
| Cooling Type | Central Air Conditioning |
| Exterior Finish | Brick, Vinyl Siding |
| Flooring Type | Hardwood, Ceramic, Laminate |
| Foundation Type | Concrete |
| Half Bath Total | 1 |
| Heating Fuel | Natural Gas |
| Heating Type | Forced Air |
| Stories Total | 2 |
| Size Interior | 1,100 - 1,500 Ft2 |
| Type | House |
| Utility Water | Municipal Water |
Parking
| Attached Garage | |
| Garage |
Land
| Acreage | No |
| Sewer | Sanitary Sewer |
| Size Frontage | 29 Ft ,1 In |
| Size Irregular | 29.1 Ft |
| Size Total Text | 29.1 Ft |
Rooms
| Level | Type | Length | Width | Dimensions |
|---|---|---|---|---|
| Second Level | Primary Bedroom | 3.32 m | 3.19 m | 3.32 m x 3.19 m |
| Second Level | Bedroom 2 | 3.05 m | 2.87 m | 3.05 m x 2.87 m |
| Second Level | Bedroom 3 | 3.11 m | 2.8 m | 3.11 m x 2.8 m |
| Basement | Recreational, Games Room | 6.51 m | 4.5 m | 6.51 m x 4.5 m |
| Basement | Laundry Room | Measurements not available | ||
| Main Level | Living Room | 3.54 m | 3.5 m | 3.54 m x 3.5 m |
| Main Level | Dining Room | 3.28 m | 3.5 m | 3.28 m x 3.5 m |
| Main Level | Kitchen | 3.06 m | 2.97 m | 3.06 m x 2.97 m |
https://www.realtor.ca/real-estate/28984166/1145-timberland-crescent-oshawa-pinecrest-pinecrest
Contact Us
Contact us for more information
Steven Lixin Gu
Salesperson
15 Wertheim Court Unit 302
Richmond Hill, Ontario L4B 3H7
(905) 597-8511
(905) 597-8519


