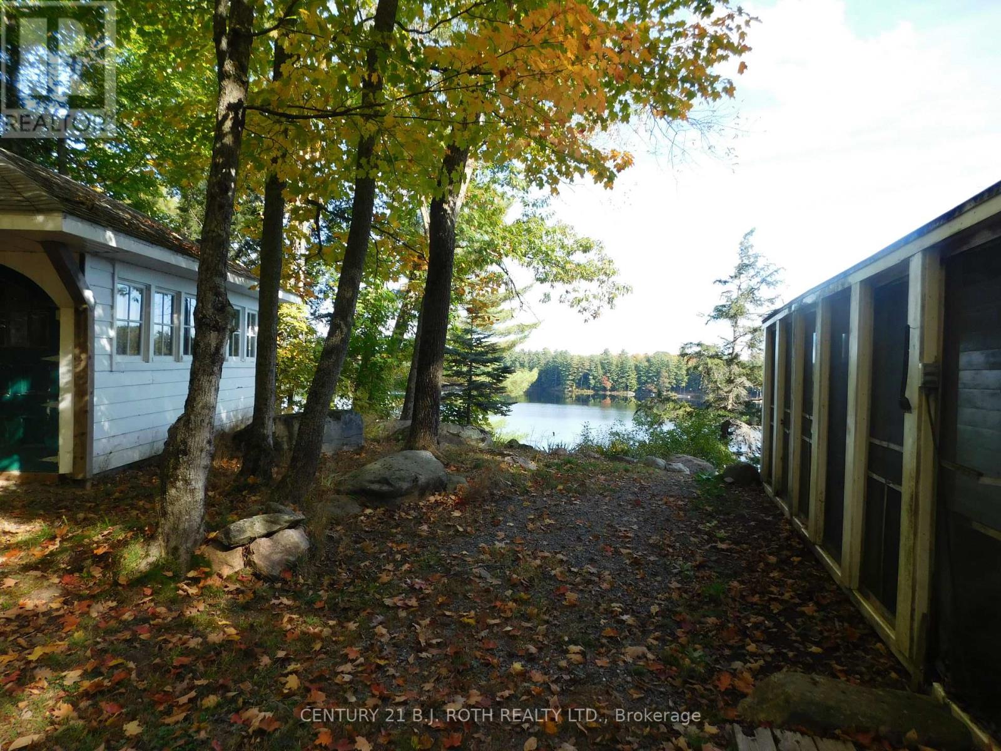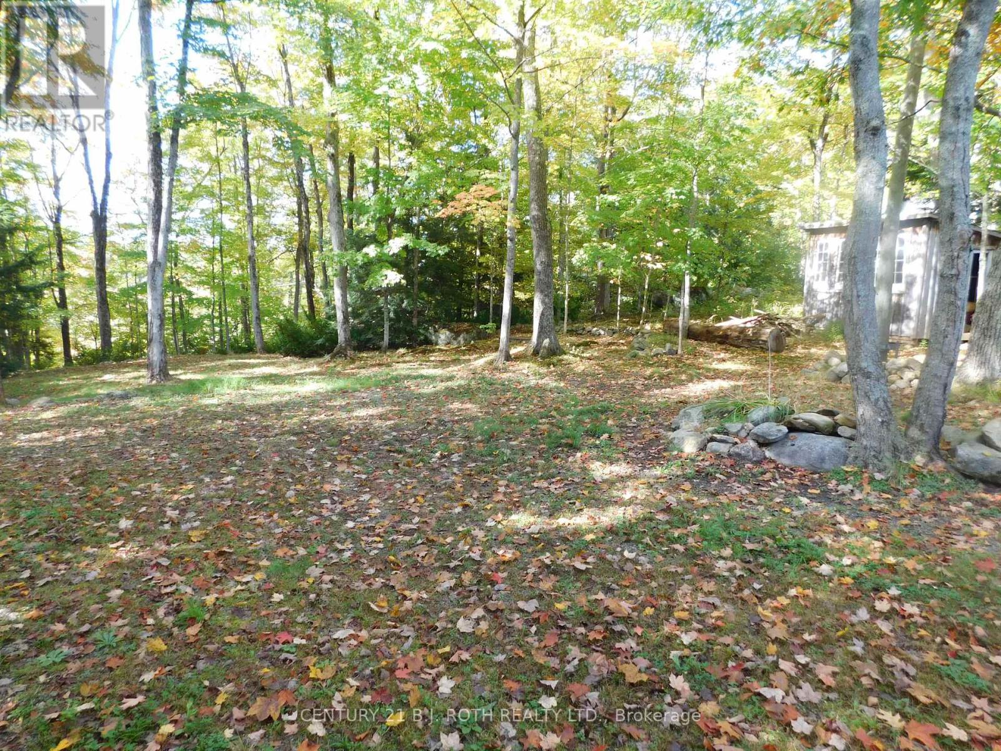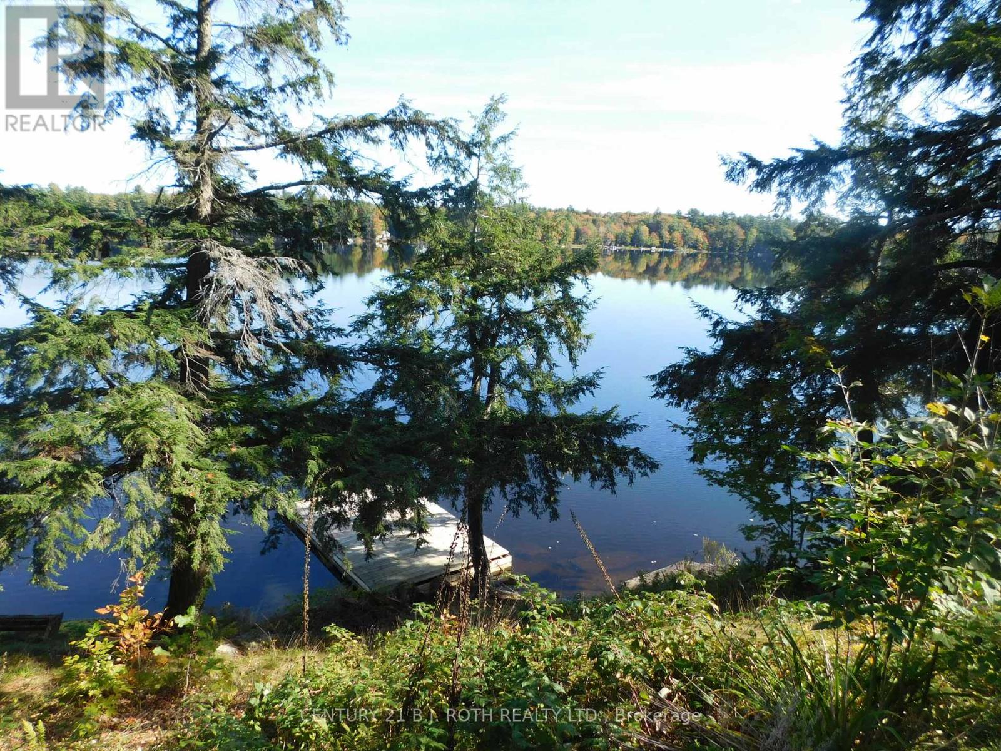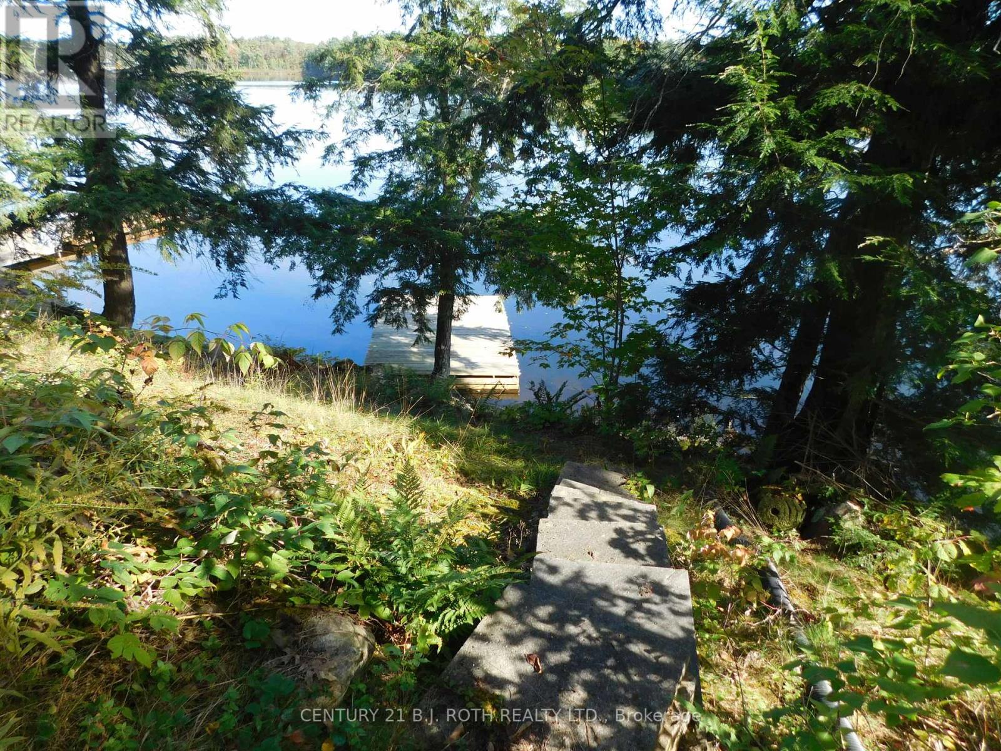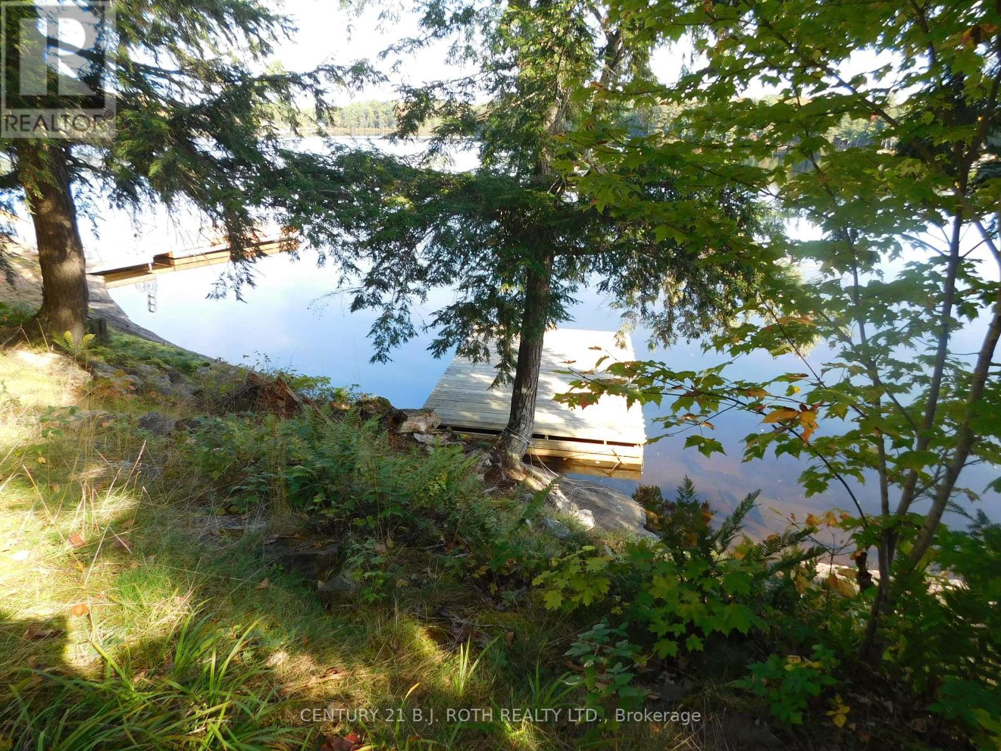1141 Torrance Road Muskoka Lakes, Ontario P0C 1M0
$699,900
Welcome to Muskoka! Less than a 2 hour drive from the GTA with numerous routes to take, this picturesque waterfront property has the true Muskoka feel adorned with lots of rock and panoramic views of Black Lake. With 104 feet of shoreline and newer floating dock the water awaits. The property is .72 of an acre and is located on easily accessible paved year round road in the village of Torrance. With the Clear Lake Brewery, General store, Hardy Lake Provincial Park and Bala just minutes away there is no shortage of things to do. The spacious 2 bedroom cottage renovations have begun and are awaiting a new buyers ideas to complete. A new 200 amp service was installed in 2020. New roof in 2012. The Septic system was installed in 2008. Propane is run to the home with rental propane tank. Property features a oversized garage with loft perfect for storage and Bunkie type building awaiting finishing to accommodate guests. Property is being sold as is. Bring your finishing touches or build your new dream home! (id:24801)
Property Details
| MLS® Number | X9384971 |
| Property Type | Single Family |
| Amenities Near By | Marina, Park |
| Community Features | Fishing, Community Centre, School Bus |
| Easement | Unknown |
| Equipment Type | Propane Tank |
| Features | Wooded Area, Irregular Lot Size |
| Parking Space Total | 7 |
| Rental Equipment Type | Propane Tank |
| Structure | Porch, Shed, Dock |
| View Type | Lake View, Direct Water View, Unobstructed Water View |
| Water Front Type | Waterfront |
Building
| Bathroom Total | 1 |
| Bedrooms Above Ground | 2 |
| Bedrooms Total | 2 |
| Architectural Style | Bungalow |
| Construction Style Attachment | Detached |
| Exterior Finish | Wood |
| Fireplace Present | Yes |
| Foundation Type | Unknown |
| Heating Fuel | Propane |
| Heating Type | Other |
| Stories Total | 1 |
| Size Interior | 700 - 1,100 Ft2 |
| Type | House |
| Utility Water | Lake/river Water Intake |
Parking
| Detached Garage |
Land
| Access Type | Year-round Access, Private Docking |
| Acreage | No |
| Land Amenities | Marina, Park |
| Sewer | Septic System |
| Size Depth | 270 Ft ,1 In |
| Size Frontage | 122 Ft ,4 In |
| Size Irregular | 122.4 X 270.1 Ft ; 104.98 X 284.11 |
| Size Total Text | 122.4 X 270.1 Ft ; 104.98 X 284.11|1/2 - 1.99 Acres |
| Zoning Description | Wr-4 |
Utilities
| Wireless | Available |
https://www.realtor.ca/real-estate/27511199/1141-torrance-road-muskoka-lakes
Contact Us
Contact us for more information
Catherine Saunders
Salesperson
888 Innisfil Beach Road
Innisfil, Ontario L9S 2C2
(705) 436-2121
(705) 436-5391
HTTP://www.century21barrie.com










