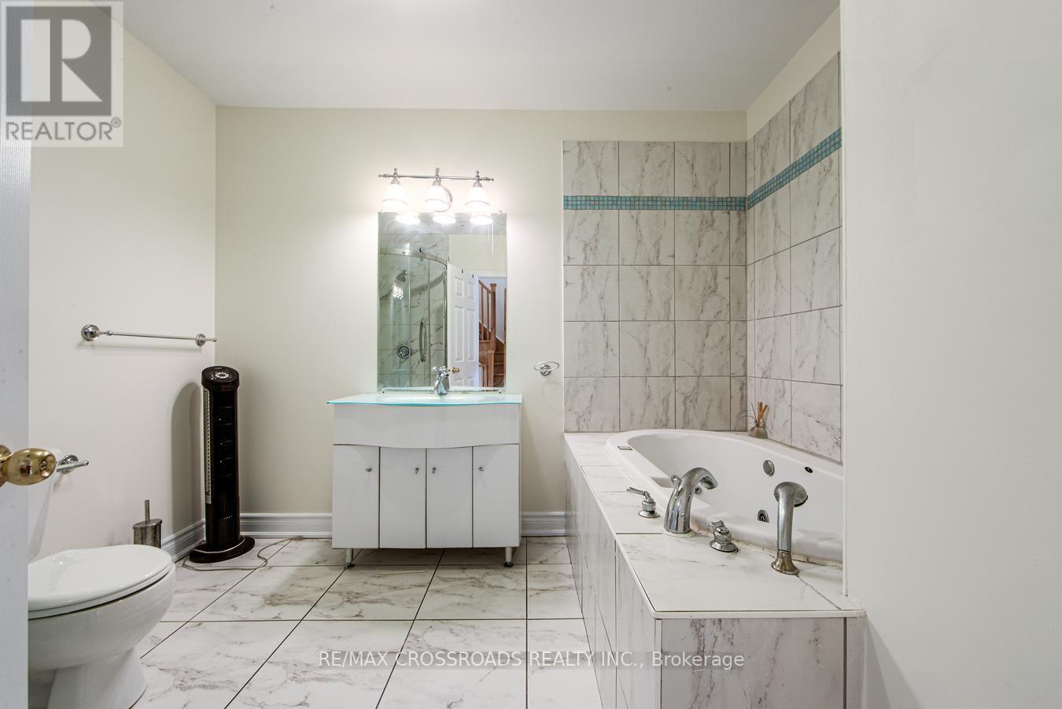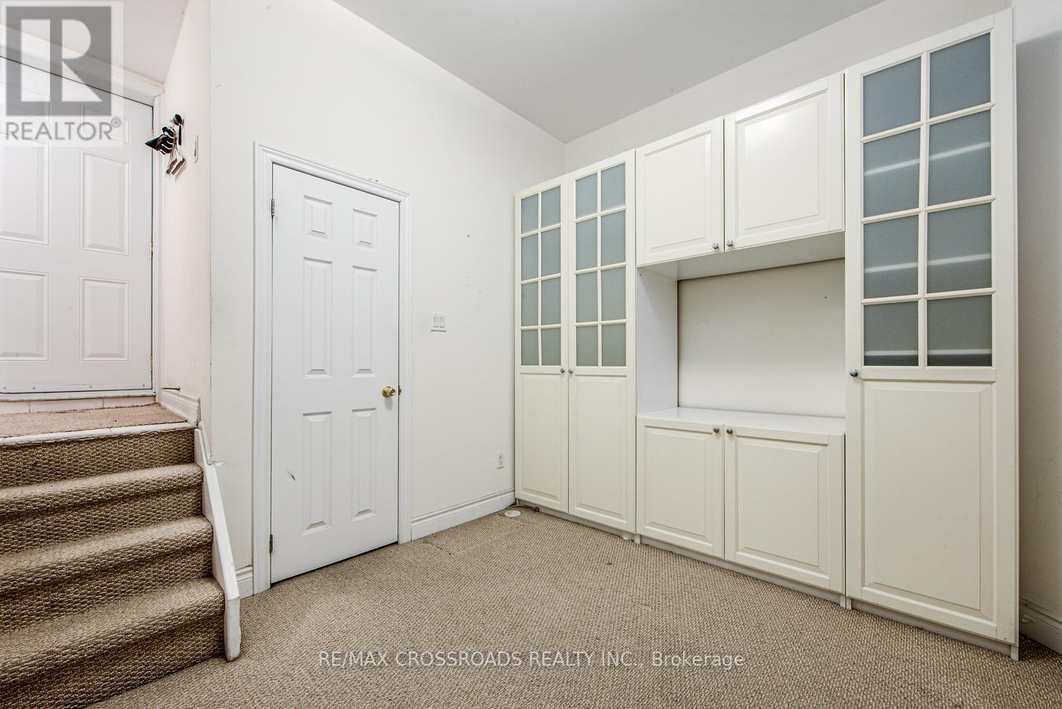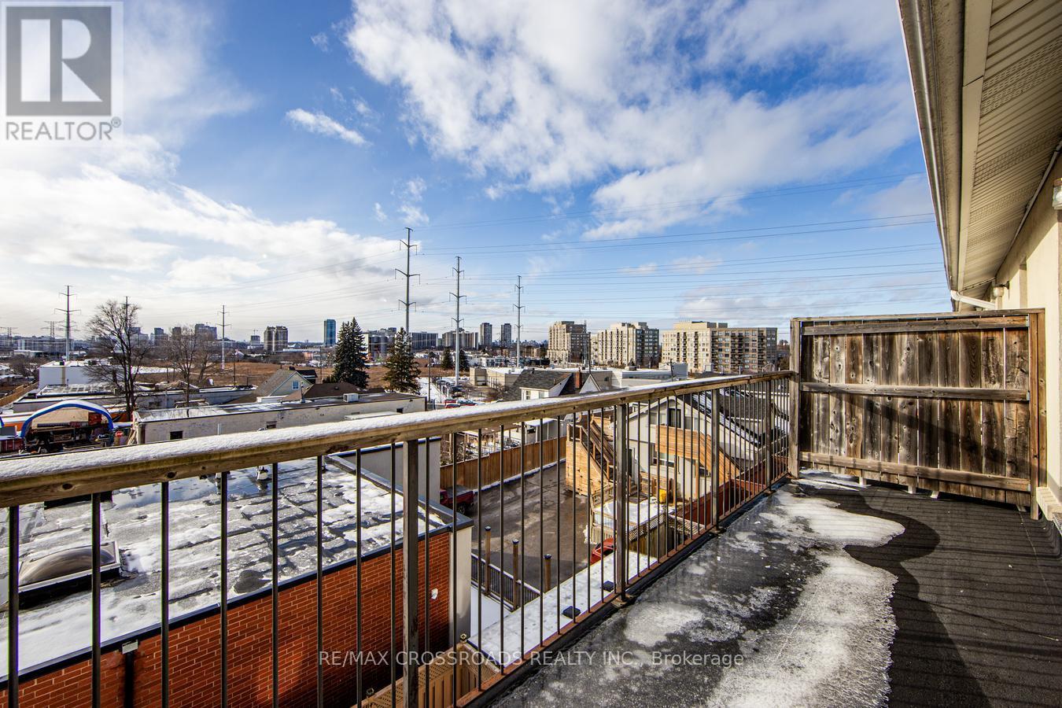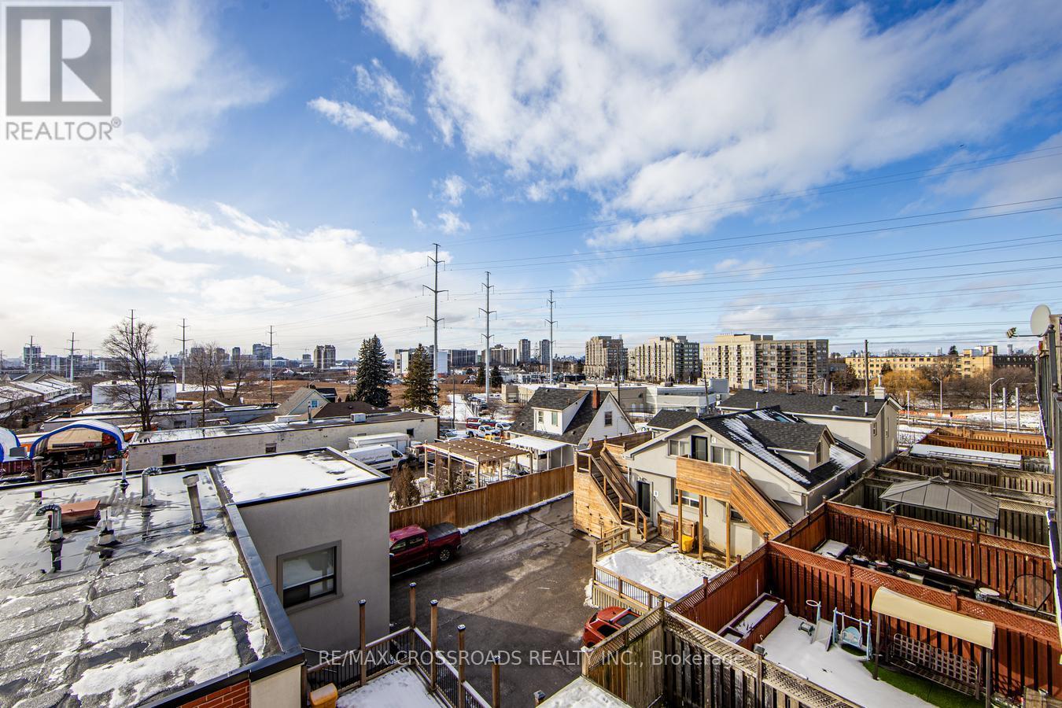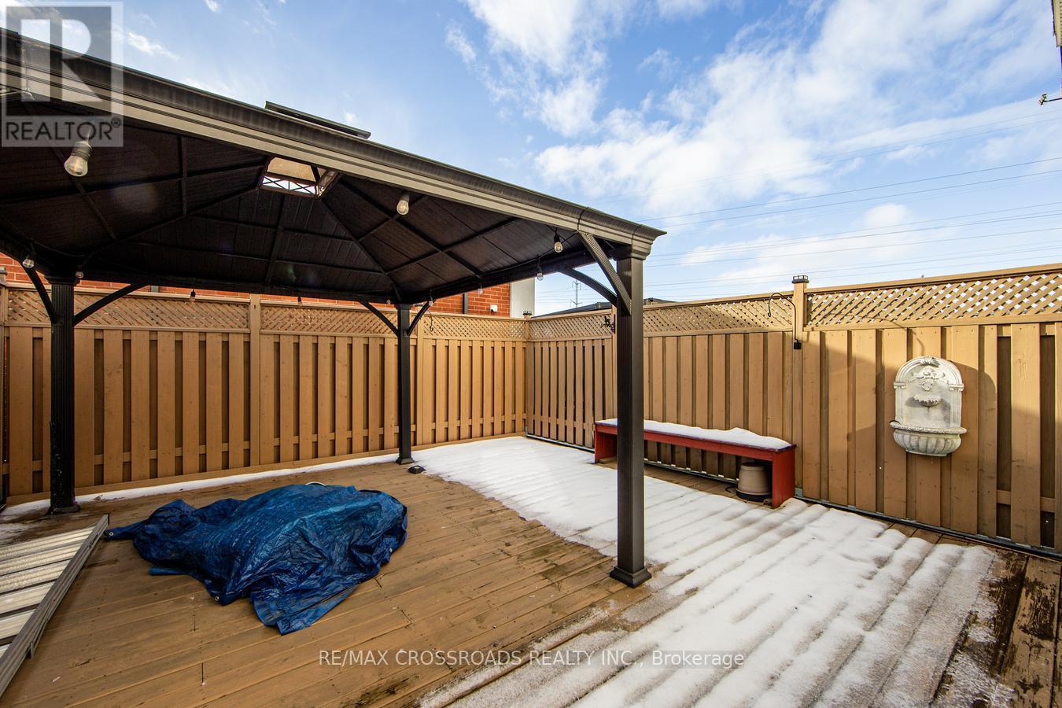114 Tisdale Avenue Toronto, Ontario M4A 1Y7
3 Bedroom
3 Bathroom
2,000 - 2,500 ft2
Central Air Conditioning
Radiant Heat
$1,180,000
Rarely Available For Sale! Stunning Excecutive Townhome! Modern Design With European Flair! High Quality Concrete Built Home! 10 Ft High Cieling Main Floor! Ultra-Modern Kitchen W/Rich Granite Counters! Large Private Deck With Gazeebo! Designer Bathrms W/Glass Vanities! Huge Private Master Bedroom With 2 Balconies, South CN Tower View, R-2000 Home W/Energy Efficient Low Cost Floor Radiant Heating! Silent & Dust-Free Home! Double Garage W/Entry To Bsmt. (id:24801)
Property Details
| MLS® Number | C11964141 |
| Property Type | Single Family |
| Community Name | Victoria Village |
| Amenities Near By | Place Of Worship, Public Transit |
Building
| Bathroom Total | 3 |
| Bedrooms Above Ground | 3 |
| Bedrooms Total | 3 |
| Appliances | Garage Door Opener Remote(s), Dishwasher, Dryer, Refrigerator, Stove, Washer, Window Coverings |
| Basement Development | Finished |
| Basement Type | N/a (finished) |
| Construction Style Attachment | Attached |
| Cooling Type | Central Air Conditioning |
| Exterior Finish | Stucco |
| Flooring Type | Laminate, Carpeted |
| Foundation Type | Poured Concrete |
| Heating Fuel | Natural Gas |
| Heating Type | Radiant Heat |
| Stories Total | 3 |
| Size Interior | 2,000 - 2,500 Ft2 |
| Type | Row / Townhouse |
| Utility Water | Municipal Water |
Parking
| Garage |
Land
| Acreage | No |
| Land Amenities | Place Of Worship, Public Transit |
| Sewer | Sanitary Sewer |
| Size Depth | 80 Ft |
| Size Frontage | 18 Ft ,8 In |
| Size Irregular | 18.7 X 80 Ft |
| Size Total Text | 18.7 X 80 Ft |
| Zoning Description | Res |
Rooms
| Level | Type | Length | Width | Dimensions |
|---|---|---|---|---|
| Second Level | Bedroom 2 | 5.43 m | 3.8 m | 5.43 m x 3.8 m |
| Third Level | Bedroom 3 | 4.7 m | 2.8 m | 4.7 m x 2.8 m |
| Third Level | Primary Bedroom | 5.7 m | 5.42 m | 5.7 m x 5.42 m |
| Lower Level | Family Room | 3.35 m | 3.05 m | 3.35 m x 3.05 m |
| Main Level | Living Room | 6.54 m | 5.43 m | 6.54 m x 5.43 m |
| Main Level | Dining Room | 6.54 m | 5.43 m | 6.54 m x 5.43 m |
| Main Level | Kitchen | 5.43 m | 3.3 m | 5.43 m x 3.3 m |
Utilities
| Sewer | Installed |
Contact Us
Contact us for more information
Wazir A. Khoja
Broker
(416) 716-2575
www.wazirkhoja.com/
RE/MAX Crossroads Realty Inc.
208 - 8901 Woodbine Ave
Markham, Ontario L3R 9Y4
208 - 8901 Woodbine Ave
Markham, Ontario L3R 9Y4
(905) 305-0505
(905) 305-0506
www.remaxcrossroads.ca/



















