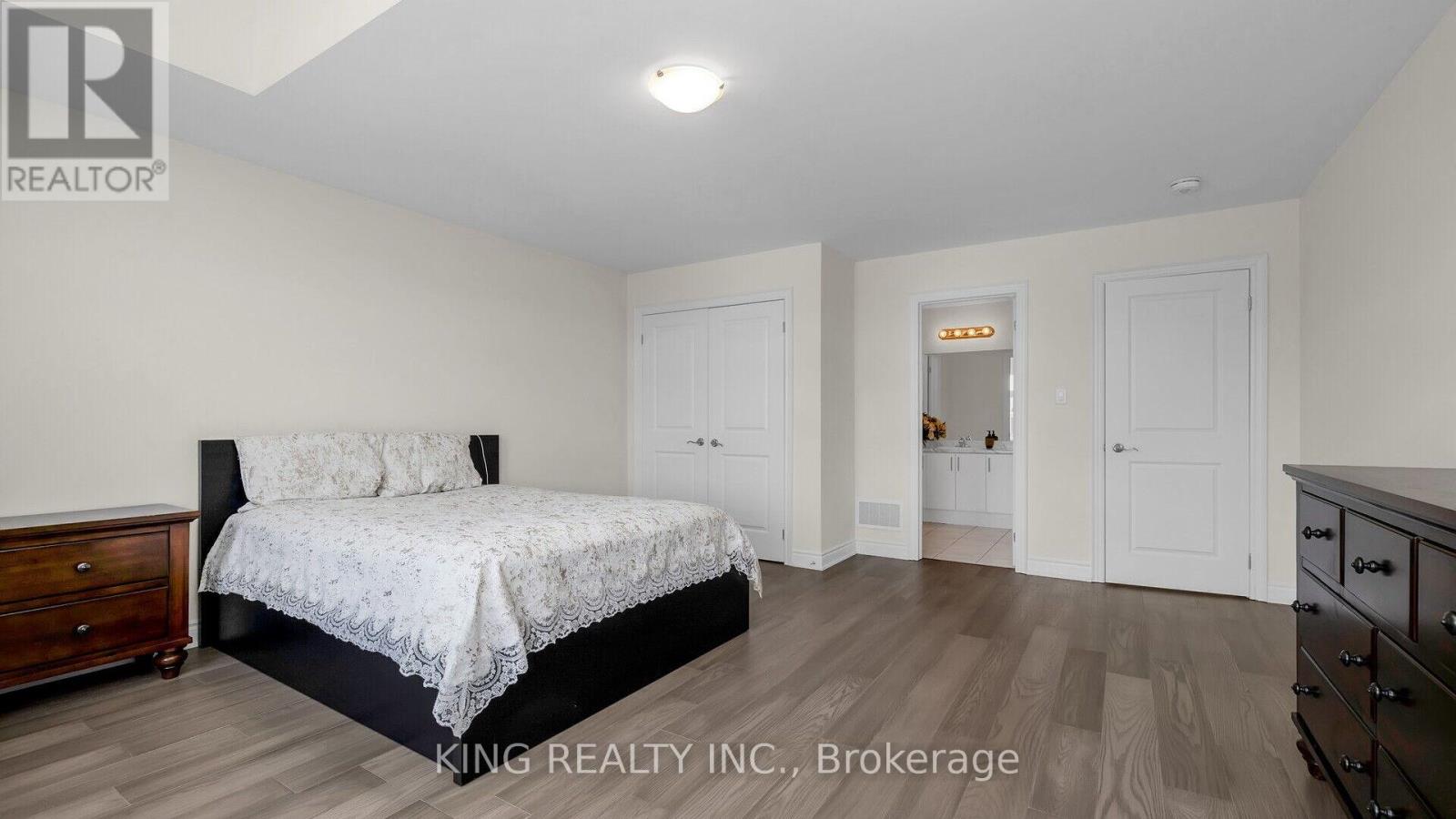114 Heritage Street Bradford West Gwillimbury, Ontario L3Z 0X5
4 Bedroom
4 Bathroom
2,500 - 3,000 ft2
Fireplace
Central Air Conditioning
Forced Air
$1,399,000
A beautiful 4-bedroom detached end lot home, 2 of the 4 bedrooms consist of ensuite and walk-in closet, 2,893 sq.ft. in a desired Bradford neighbourhood with a protected conservation area to the right of property. Amenities within 10min includes Walmart Supercenter, Home Depot, Shoppers Drug Mart Daycare Centre & No Frills, 15 minutes to New Market and 25 minutes to Aurora. (id:24801)
Property Details
| MLS® Number | N9256873 |
| Property Type | Single Family |
| Community Name | Bradford |
| Parking Space Total | 6 |
| Structure | Porch |
Building
| Bathroom Total | 4 |
| Bedrooms Above Ground | 4 |
| Bedrooms Total | 4 |
| Appliances | Garage Door Opener Remote(s), Dishwasher, Dryer, Microwave, Refrigerator, Stove, Washer, Window Coverings |
| Basement Development | Unfinished |
| Basement Type | N/a (unfinished) |
| Construction Style Attachment | Detached |
| Cooling Type | Central Air Conditioning |
| Exterior Finish | Brick Facing |
| Fireplace Present | Yes |
| Foundation Type | Poured Concrete |
| Half Bath Total | 1 |
| Heating Fuel | Natural Gas |
| Heating Type | Forced Air |
| Stories Total | 2 |
| Size Interior | 2,500 - 3,000 Ft2 |
| Type | House |
| Utility Water | Municipal Water |
Parking
| Attached Garage |
Land
| Acreage | No |
| Sewer | Sanitary Sewer |
| Size Depth | 111 Ft ,7 In |
| Size Frontage | 36 Ft ,1 In |
| Size Irregular | 36.1 X 111.6 Ft |
| Size Total Text | 36.1 X 111.6 Ft |
| Zoning Description | Residential |
Rooms
| Level | Type | Length | Width | Dimensions |
|---|---|---|---|---|
| Basement | Other | 8.54 m | 15.57 m | 8.54 m x 15.57 m |
| Main Level | Laundry Room | 1.84 m | 3.37 m | 1.84 m x 3.37 m |
| Main Level | Dining Room | 4 m | 4.88 m | 4 m x 4.88 m |
| Main Level | Living Room | 4.88 m | 4.88 m | 4.88 m x 4.88 m |
| Main Level | Kitchen | 3.37 m | 7.92 m | 3.37 m x 7.92 m |
| Upper Level | Primary Bedroom | 5.52 m | 8.54 m | 5.52 m x 8.54 m |
| Upper Level | Bedroom 3 | 3.38 m | 6.1 m | 3.38 m x 6.1 m |
| Upper Level | Bedroom 2 | 5.2 m | 4.59 m | 5.2 m x 4.59 m |
| Upper Level | Bedroom | 3.67 m | 4.59 m | 3.67 m x 4.59 m |
| Upper Level | Bathroom | 2.15 m | 3.36 m | 2.15 m x 3.36 m |
Utilities
| Cable | Available |
| Sewer | Installed |
Contact Us
Contact us for more information
Warren Ifill
Broker
King Realty Inc.
255 Woodlawn Rd W, Unit 109
Guelph, Ontario N1H 8J1
255 Woodlawn Rd W, Unit 109
Guelph, Ontario N1H 8J1
(905) 793-5464
(365) 200-2975











































