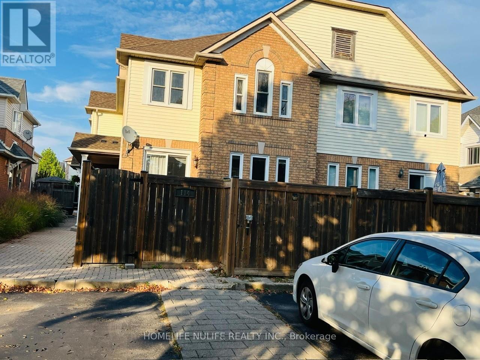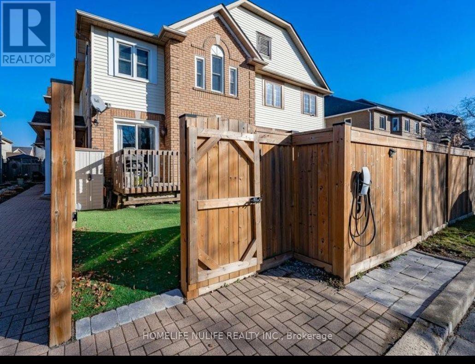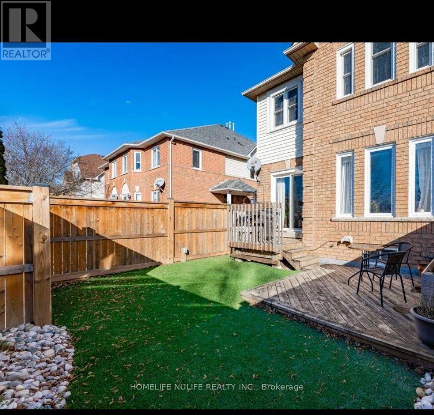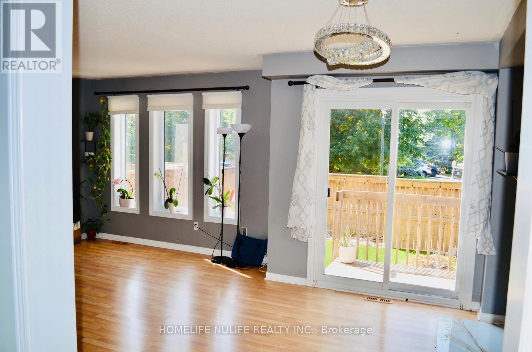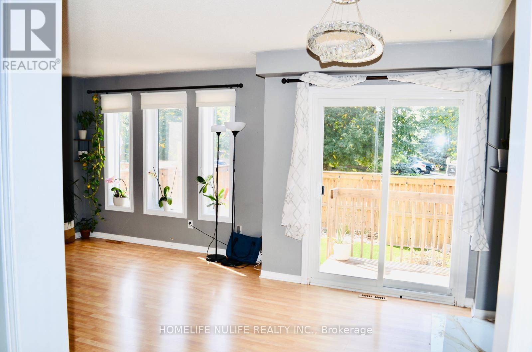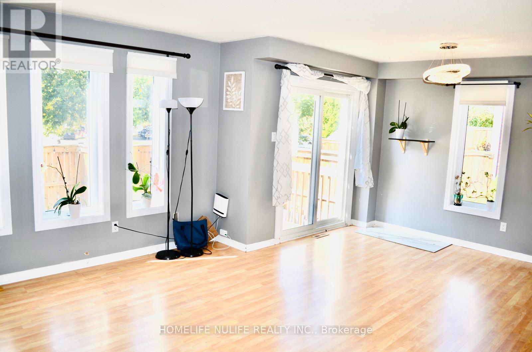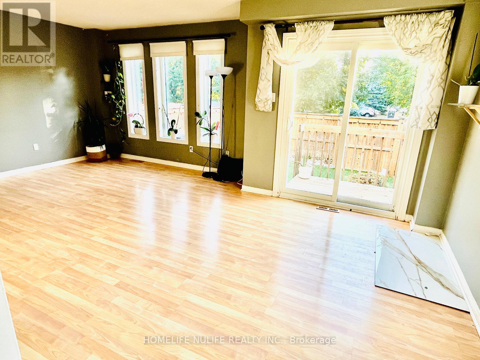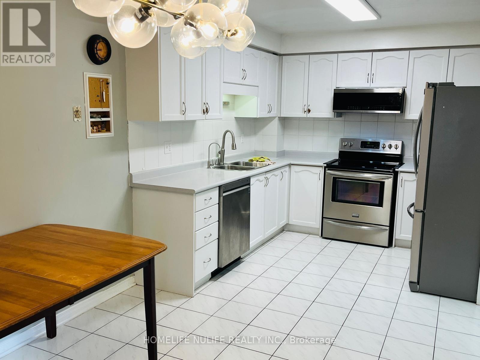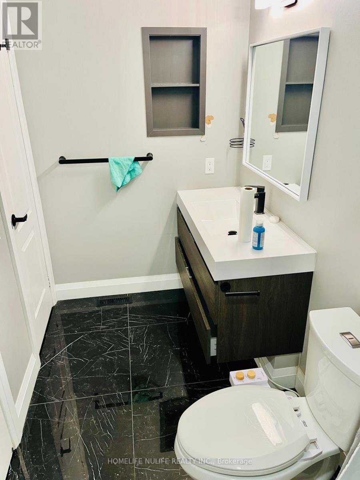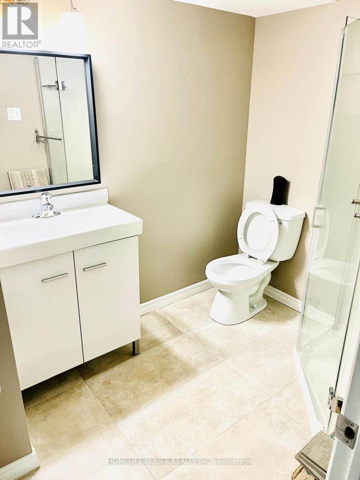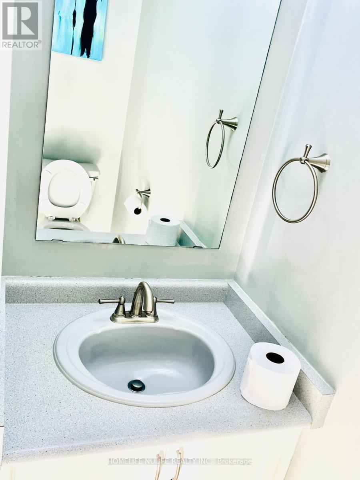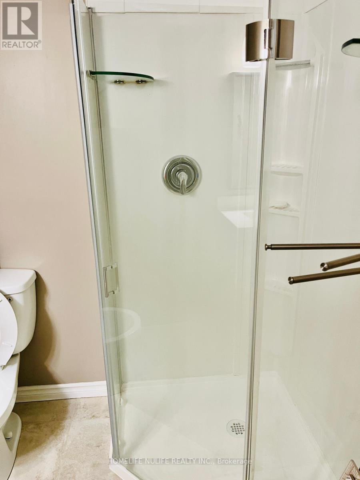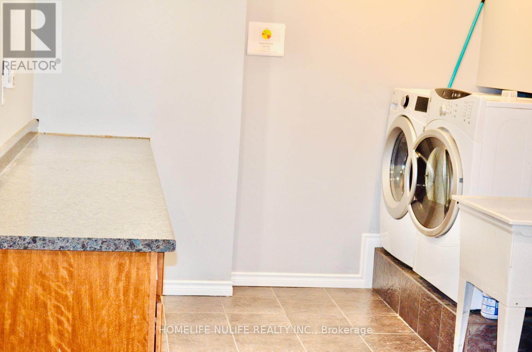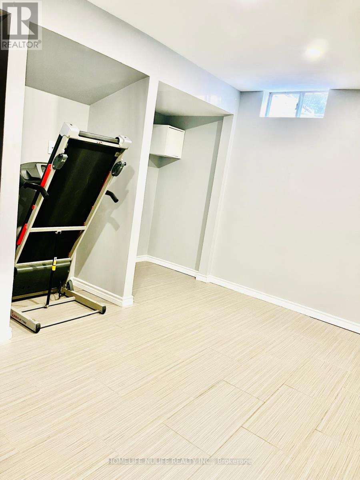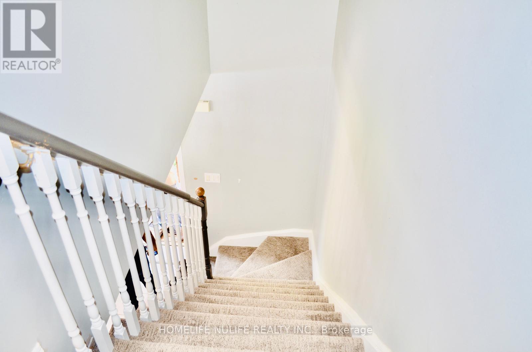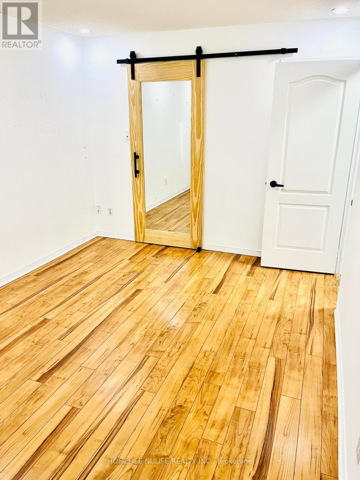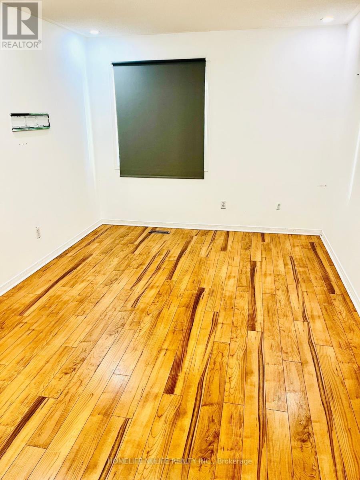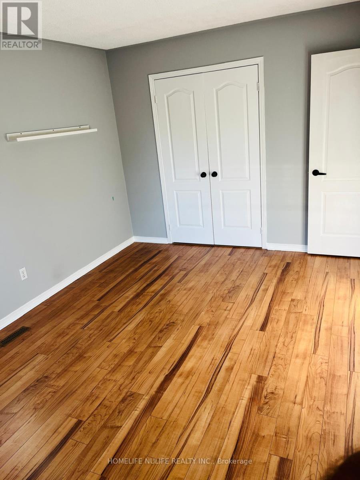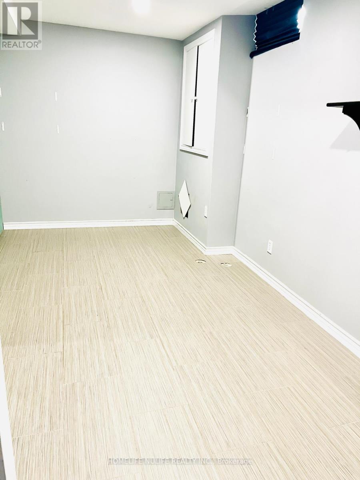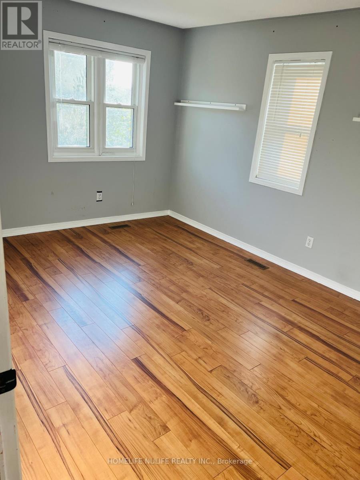114 Fellowes Crescent Hamilton, Ontario L0R 2H3
$2,990 Monthly
Beautiful Three Bedroom Freehold Foursquare Townhouse In A Very Calm Neighborhood. A Large Open Concept Main Floor With Eat In Kitchen. No Carpet, The Bright Main Floor Is Spacious And Easy To Keep Clean. Upstairs Find Three Large Bedrooms All Finished In Laminate With Large Closets. The Oversized Master Has A Nursery-Sized Walk-In Room For His And Hers. Enjoy Bonus Space In A Fully Finished Basement With Three Piece Bath And Loads Of Storage Including A Massive Bright Laundry Room. Enjoy Maintenance Free Outdoor Space With An Astroturf Yard(No Grass), Fully Fenced And Two Levels Of Deck. This Unit Offers Two Car Tandem Parking And An Additional Outdoor Storage Space. Comes With Wifi Door Lock. Minutes To The 407 And Downtown Waterdown. (id:24801)
Property Details
| MLS® Number | X12452753 |
| Property Type | Single Family |
| Community Name | Waterdown |
| Amenities Near By | Park, Public Transit, Schools |
| Equipment Type | Water Heater |
| Features | Carpet Free |
| Parking Space Total | 2 |
| Rental Equipment Type | Water Heater |
| Structure | Shed |
Building
| Bathroom Total | 3 |
| Bedrooms Above Ground | 3 |
| Bedrooms Total | 3 |
| Appliances | Central Vacuum, Water Purifier |
| Basement Development | Finished |
| Basement Type | N/a (finished) |
| Construction Style Attachment | Attached |
| Cooling Type | Central Air Conditioning |
| Exterior Finish | Brick, Vinyl Siding |
| Flooring Type | Laminate |
| Foundation Type | Unknown |
| Half Bath Total | 1 |
| Heating Fuel | Natural Gas |
| Heating Type | Forced Air |
| Stories Total | 2 |
| Size Interior | 1,100 - 1,500 Ft2 |
| Type | Row / Townhouse |
| Utility Water | Municipal Water |
Parking
| No Garage |
Land
| Acreage | No |
| Fence Type | Fenced Yard |
| Land Amenities | Park, Public Transit, Schools |
| Sewer | Sanitary Sewer |
Rooms
| Level | Type | Length | Width | Dimensions |
|---|---|---|---|---|
| Second Level | Primary Bedroom | 4.47 m | 3.09 m | 4.47 m x 3.09 m |
| Second Level | Bedroom 2 | 3.15 m | 4.26 m | 3.15 m x 4.26 m |
| Second Level | Bedroom 3 | 2.83 m | 3.72 m | 2.83 m x 3.72 m |
| Basement | Recreational, Games Room | 4.56 m | 4.62 m | 4.56 m x 4.62 m |
| Basement | Utility Room | 2.3 m | 1.58 m | 2.3 m x 1.58 m |
| Basement | Laundry Room | 5.97 m | 3 m | 5.97 m x 3 m |
| Ground Level | Living Room | 6.01 m | 4.49 m | 6.01 m x 4.49 m |
| Ground Level | Dining Room | 2.96 m | 3 m | 2.96 m x 3 m |
| Ground Level | Kitchen | 3.03 m | 3 m | 3.03 m x 3 m |
https://www.realtor.ca/real-estate/28968476/114-fellowes-crescent-hamilton-waterdown-waterdown
Contact Us
Contact us for more information
Anant Jain
Salesperson
219 Dundas St E #2
Waterdown, Ontario L8B 1V9
(905) 689-9898
www.homelifenulife.com/


