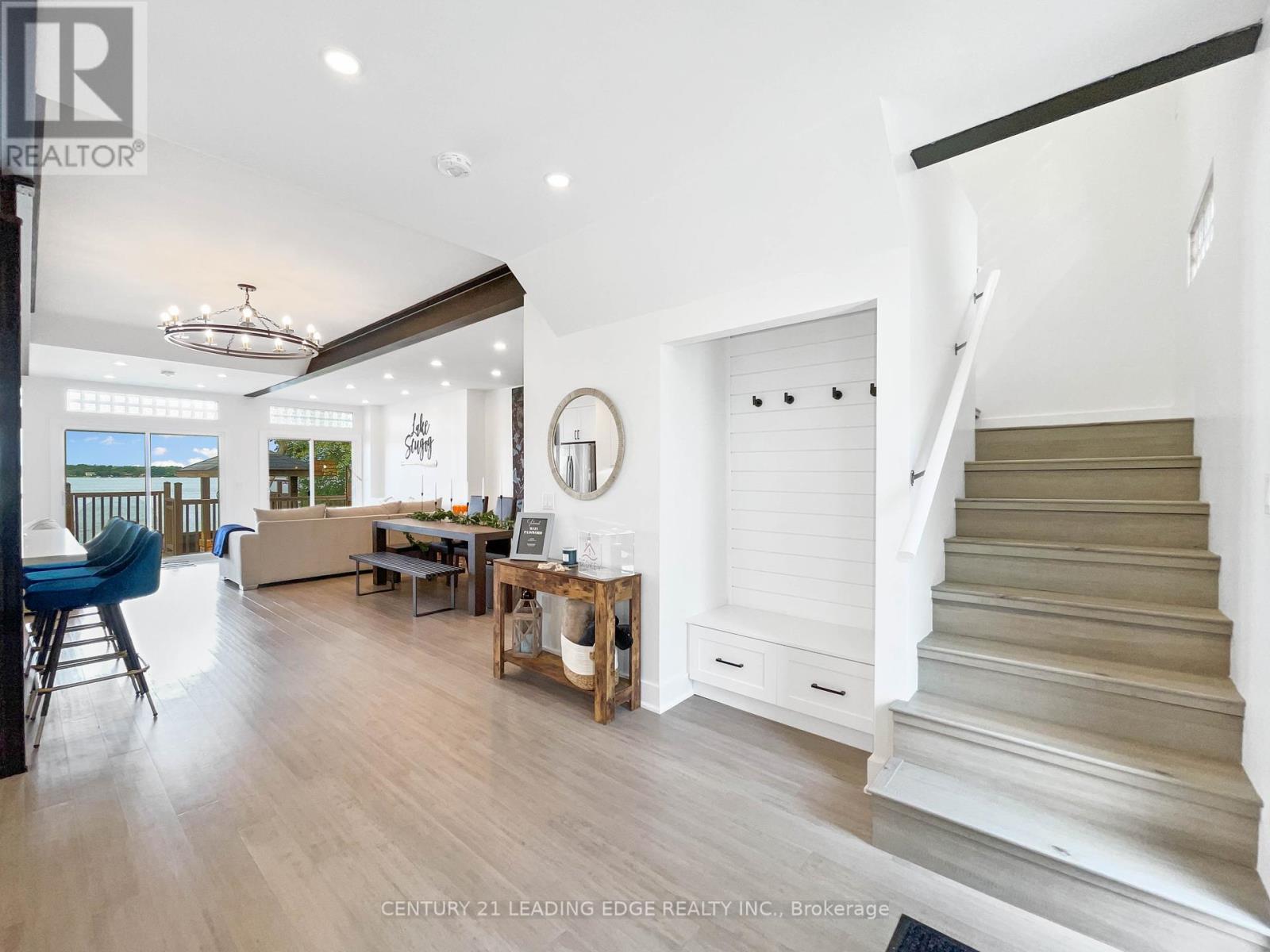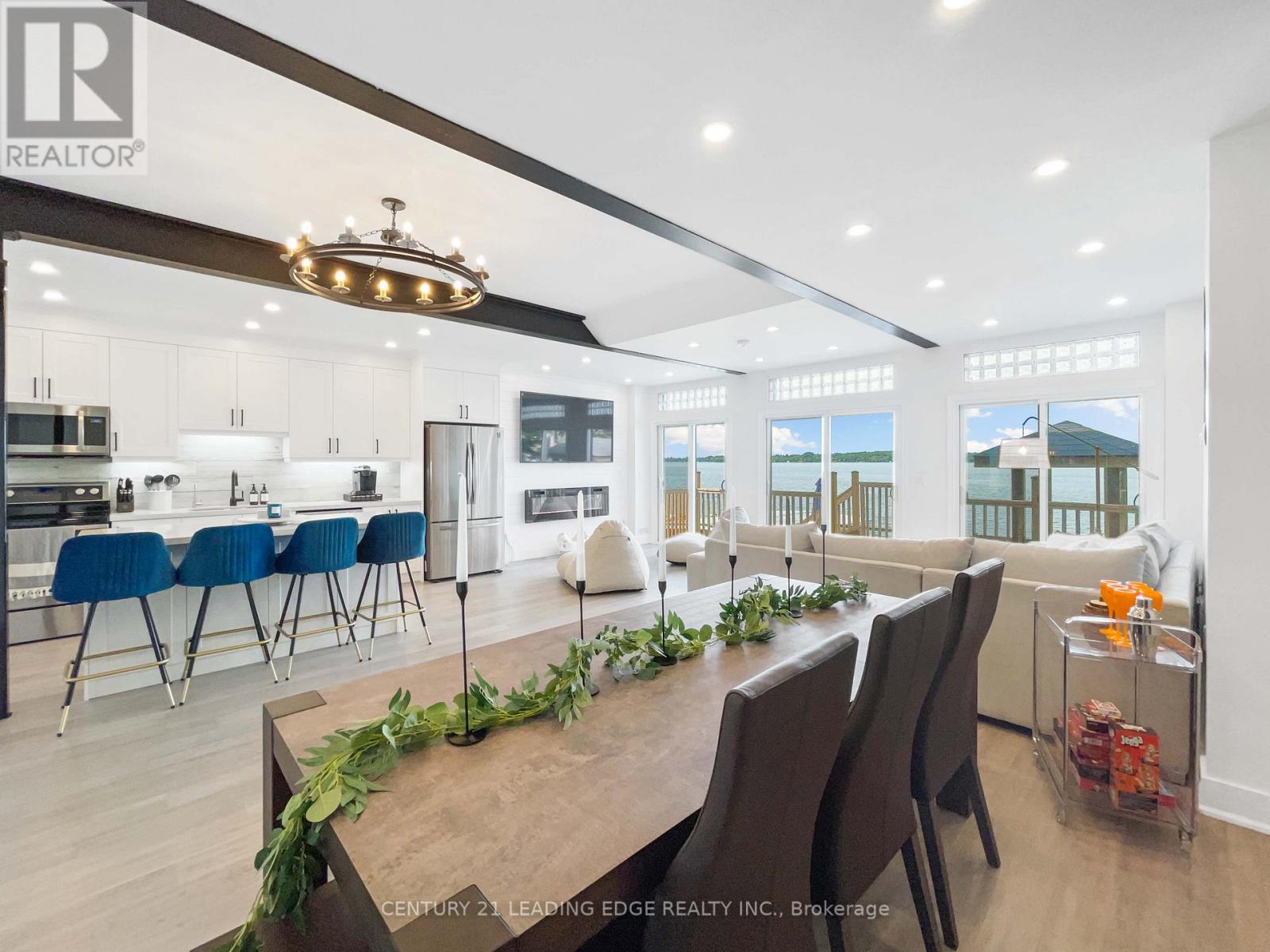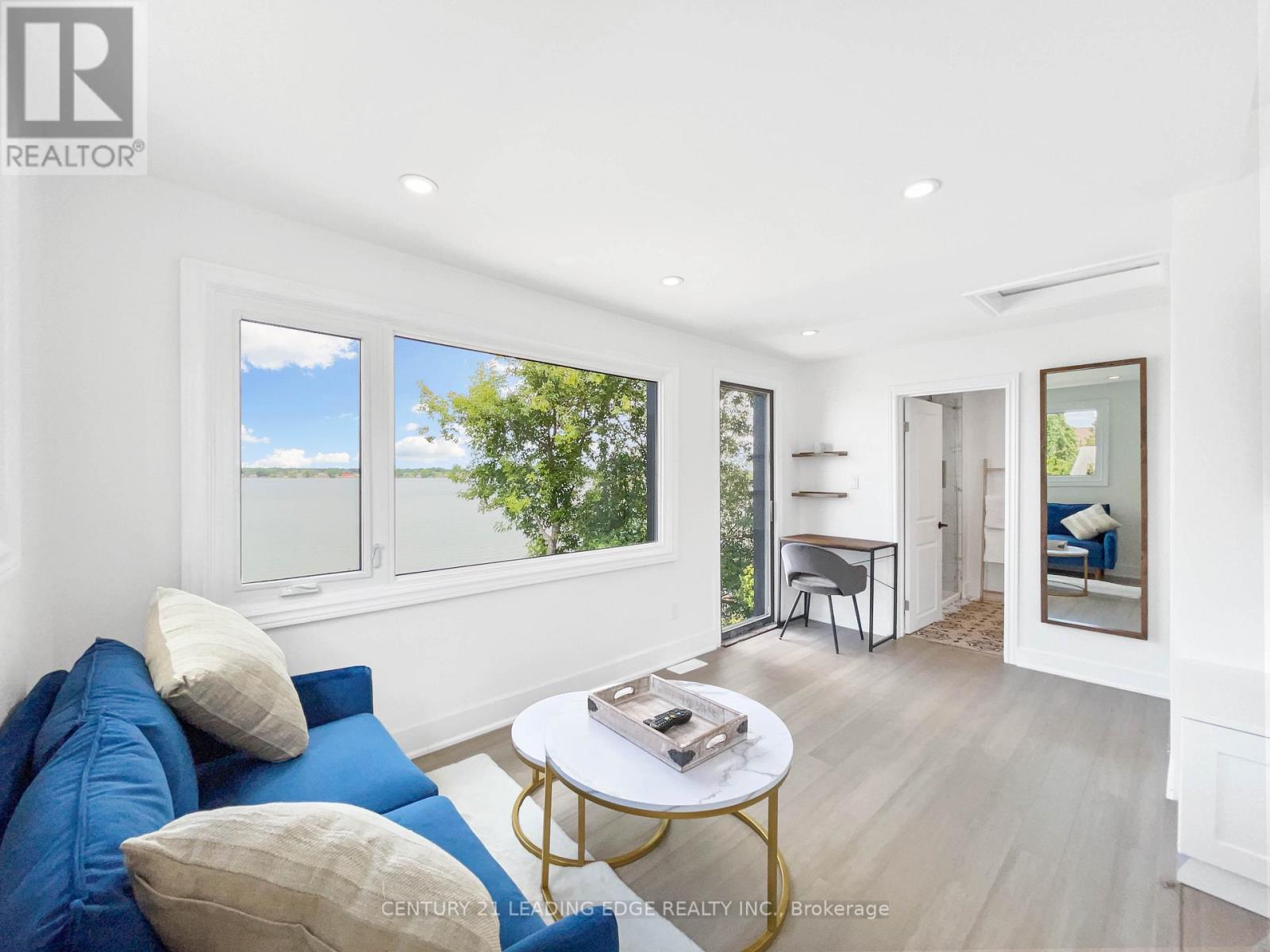114 Coleman Crescent Scugog, Ontario L0B 1K0
$5,000 Monthly
All inclusive short term lease between January 1 2025 and May 31 2025. Welcome to 114 Coleman Crescent. This completely renovated lake house comes with an open concept kitchen, dining and living area overlooking lake and west facing sunsets. Walkout from the living room to elevated 3 tiered deck with 2 fireplaces (1 propane 1 wood). The waterfront features a sandy bottom (no weeds). An updated boat house is perfect for the kids or for use as a quiet office space. The primary suite and seconf bedroom comes with their own 3 pc ensuites and built ins for clothing and storage. The 2 other bedrooms share a 4 pc bath. 25 mins to Port Perry and Lindsay where you can get all your shopping done. Just pack your suitcase and enjoy all that 114 Coleman Crescent has to offer! (id:24801)
Property Details
| MLS® Number | E10411351 |
| Property Type | Single Family |
| Community Name | Rural Scugog |
| Amenities Near By | Park |
| Easement | Unknown |
| Parking Space Total | 4 |
| Structure | Boathouse |
| View Type | View, Direct Water View |
| Water Front Type | Waterfront |
Building
| Bathroom Total | 4 |
| Bedrooms Above Ground | 4 |
| Bedrooms Total | 4 |
| Construction Style Attachment | Detached |
| Cooling Type | Central Air Conditioning |
| Exterior Finish | Aluminum Siding |
| Fireplace Present | Yes |
| Flooring Type | Laminate |
| Half Bath Total | 1 |
| Heating Fuel | Natural Gas |
| Heating Type | Forced Air |
| Stories Total | 2 |
| Size Interior | 1,500 - 2,000 Ft2 |
| Type | House |
| Utility Water | Dug Well |
Land
| Access Type | Public Road, Private Docking |
| Acreage | No |
| Land Amenities | Park |
| Sewer | Holding Tank |
| Surface Water | Lake/pond |
Rooms
| Level | Type | Length | Width | Dimensions |
|---|---|---|---|---|
| Second Level | Primary Bedroom | 5.18 m | 4.87 m | 5.18 m x 4.87 m |
| Second Level | Bedroom 2 | 3.81 m | 3.96 m | 3.81 m x 3.96 m |
| Second Level | Bedroom 3 | 3.65 m | 2.74 m | 3.65 m x 2.74 m |
| Second Level | Bedroom 4 | 2.89 m | 2.74 m | 2.89 m x 2.74 m |
| Main Level | Kitchen | 4.87 m | 2.5 m | 4.87 m x 2.5 m |
| Main Level | Living Room | 3.2 m | 6.5 m | 3.2 m x 6.5 m |
| Main Level | Dining Room | 3.81 m | 4.57 m | 3.81 m x 4.57 m |
https://www.realtor.ca/real-estate/27625195/114-coleman-crescent-scugog-rural-scugog
Contact Us
Contact us for more information
John Christopher Vieira
Salesperson
www.realtorscollective.com/
www.facebook.com/RealtorsCollective
www.linkedin.com/in/john-vieira-a193a4112/
165 Main Street North
Markham, Ontario L3P 1Y2
(905) 471-2121
(905) 471-0832
leadingedgerealty.c21.ca










































