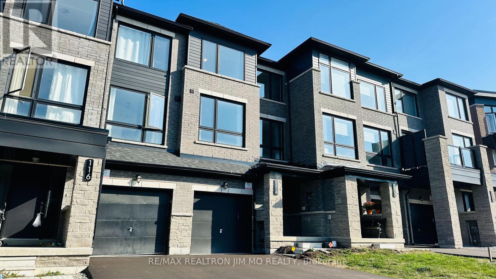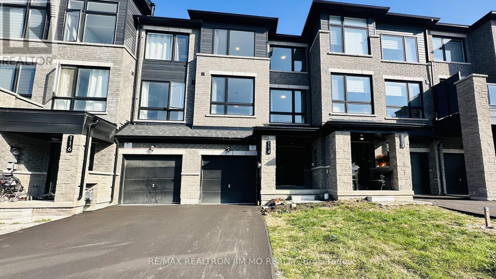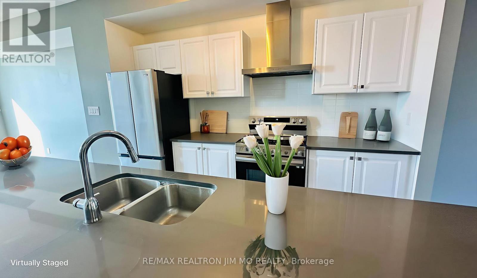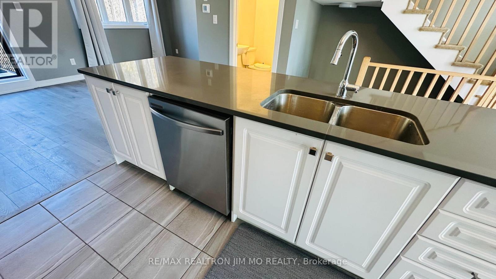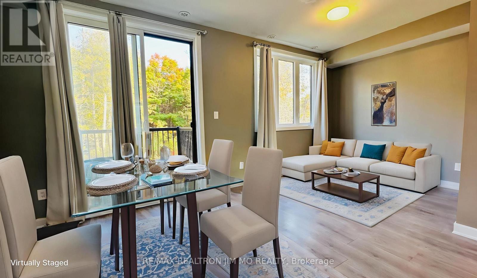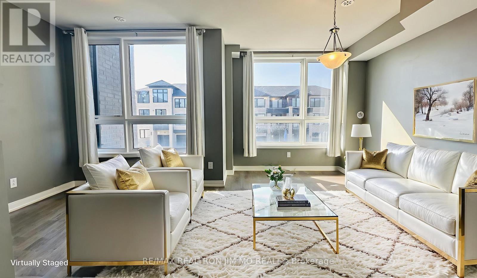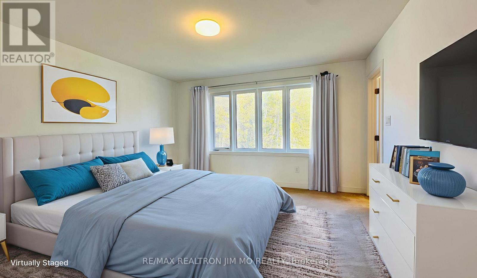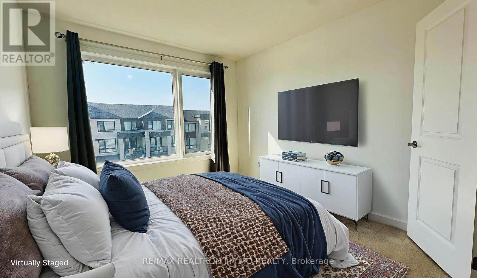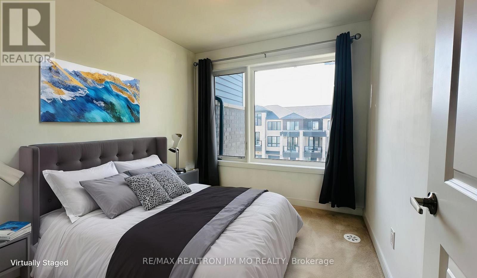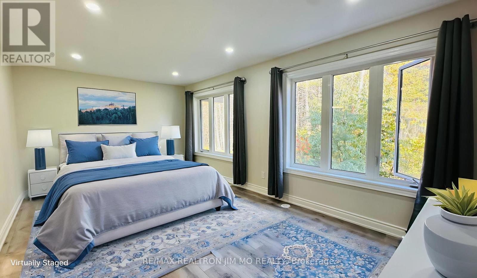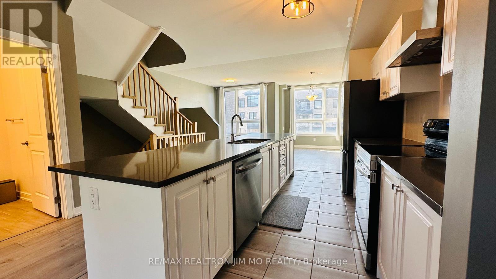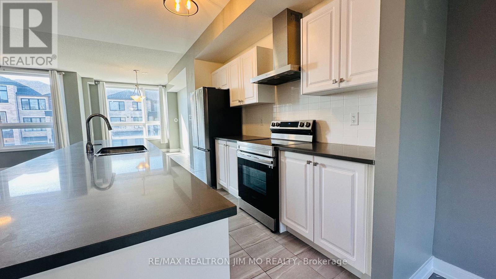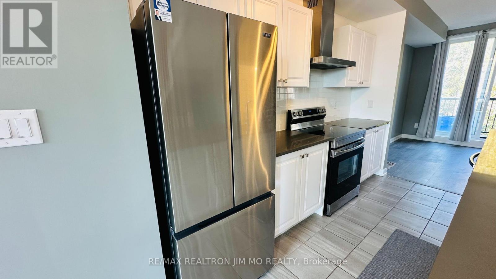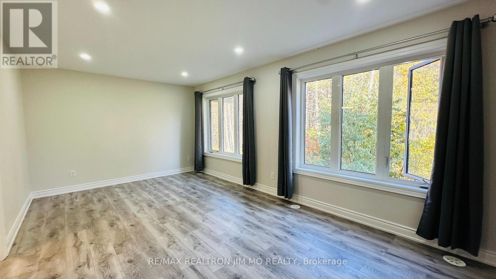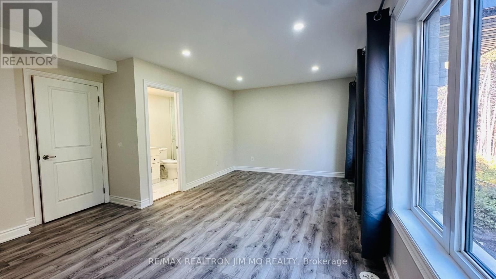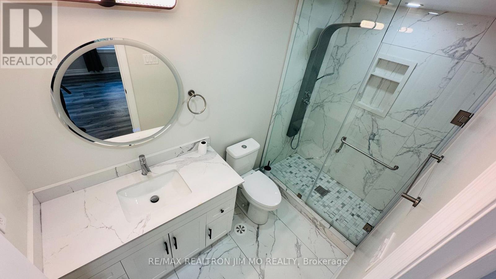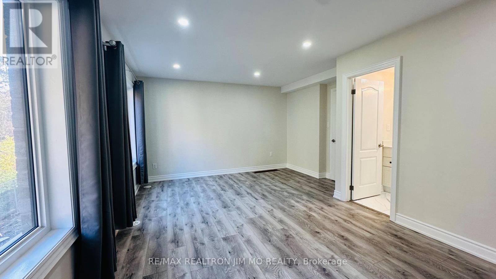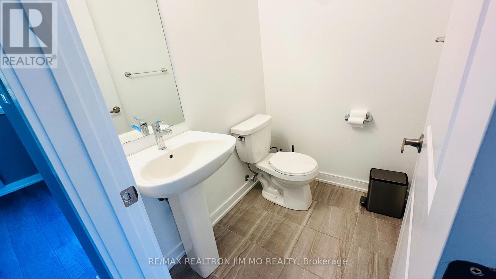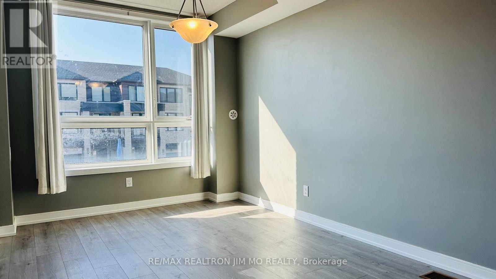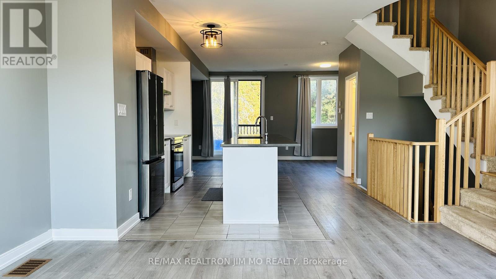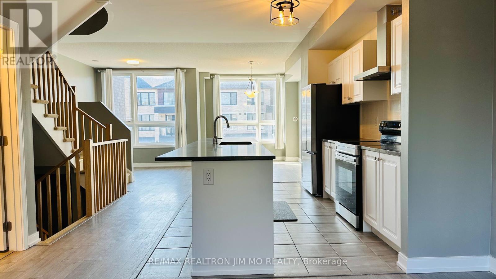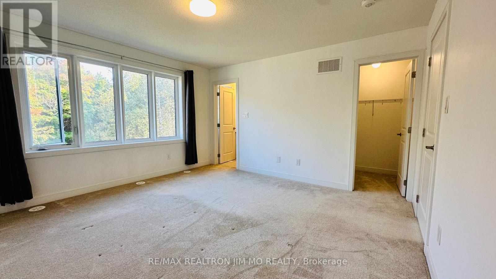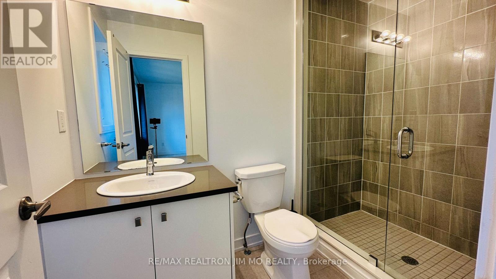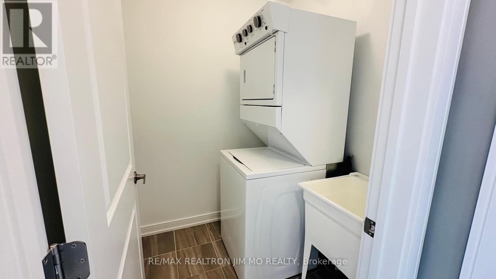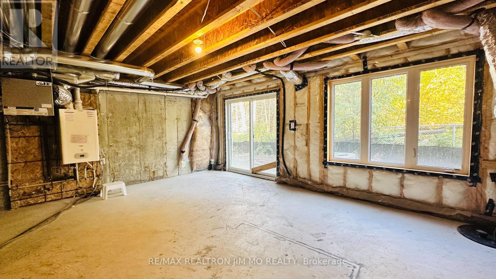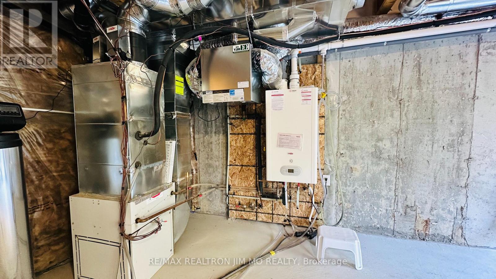114 Blue Forest Crescent Barrie, Ontario L9J 0N7
$2,880 Monthly
3 Years New Executive Townhome Backs To Ravine With Walk-Out Basement! 4 Bedrooms & 4 Washrooms, Ground Floor Features A Bedroom With 3-Pc Ensuite, Pot Lights & Laminate Floor Perfect For In-Law Or Office. 9 Ft Ceilings On Main Floor, Open Concept Layout With Quartz Kitchen Counter , Central Island & Stainless Steel Appliances. Large Primary Bedroom With 3-Pc Ensuite Overlooking Ravine. Other Bedrooms & Living/Dining Room Overlook Pond. Steps To Public Transit & Barrie South GO Station. Close To Parks, Schools, Costco & Hwy 400.**Please Note Virtual Staging For Illustration Purpose Only!!!** (id:24801)
Property Details
| MLS® Number | S12451368 |
| Property Type | Single Family |
| Community Name | Innis-Shore |
| Amenities Near By | Public Transit, Schools |
| Features | Ravine |
| Parking Space Total | 3 |
Building
| Bathroom Total | 4 |
| Bedrooms Above Ground | 4 |
| Bedrooms Total | 4 |
| Age | New Building |
| Basement Development | Unfinished |
| Basement Features | Walk Out |
| Basement Type | N/a (unfinished) |
| Construction Style Attachment | Attached |
| Cooling Type | Central Air Conditioning |
| Exterior Finish | Brick |
| Flooring Type | Vinyl, Carpeted, Laminate |
| Foundation Type | Concrete |
| Half Bath Total | 1 |
| Heating Fuel | Natural Gas |
| Heating Type | Forced Air |
| Stories Total | 3 |
| Size Interior | 2,000 - 2,500 Ft2 |
| Type | Row / Townhouse |
| Utility Water | Municipal Water |
Parking
| Garage |
Land
| Acreage | No |
| Land Amenities | Public Transit, Schools |
| Sewer | Sanitary Sewer |
Rooms
| Level | Type | Length | Width | Dimensions |
|---|---|---|---|---|
| Main Level | Living Room | 2.65 m | 2.49 m | 2.65 m x 2.49 m |
| Main Level | Dining Room | 3.95 m | 3.03 m | 3.95 m x 3.03 m |
| Main Level | Kitchen | 2.13 m | 4.21 m | 2.13 m x 4.21 m |
| Main Level | Family Room | 2.6 m | 3.49 m | 2.6 m x 3.49 m |
| Upper Level | Primary Bedroom | 4.11 m | 4.18 m | 4.11 m x 4.18 m |
| Upper Level | Bedroom 2 | 3.02 m | 3.26 m | 3.02 m x 3.26 m |
| Upper Level | Bedroom 3 | 2.6 m | 2.88 m | 2.6 m x 2.88 m |
| Ground Level | Bedroom 4 | 5.74 m | 4.21 m | 5.74 m x 4.21 m |
https://www.realtor.ca/real-estate/28965546/114-blue-forest-crescent-barrie-innis-shore-innis-shore
Contact Us
Contact us for more information
Charlie Yang
Salesperson
www.charlieyanghome.com/
183 Willowdale Ave #7
Toronto, Ontario M2N 4Y9
(416) 222-8600
(416) 222-1237
Chen Yang
Salesperson
183 Willowdale Ave #7
Toronto, Ontario M2N 4Y9
(416) 222-8600
(416) 222-1237


