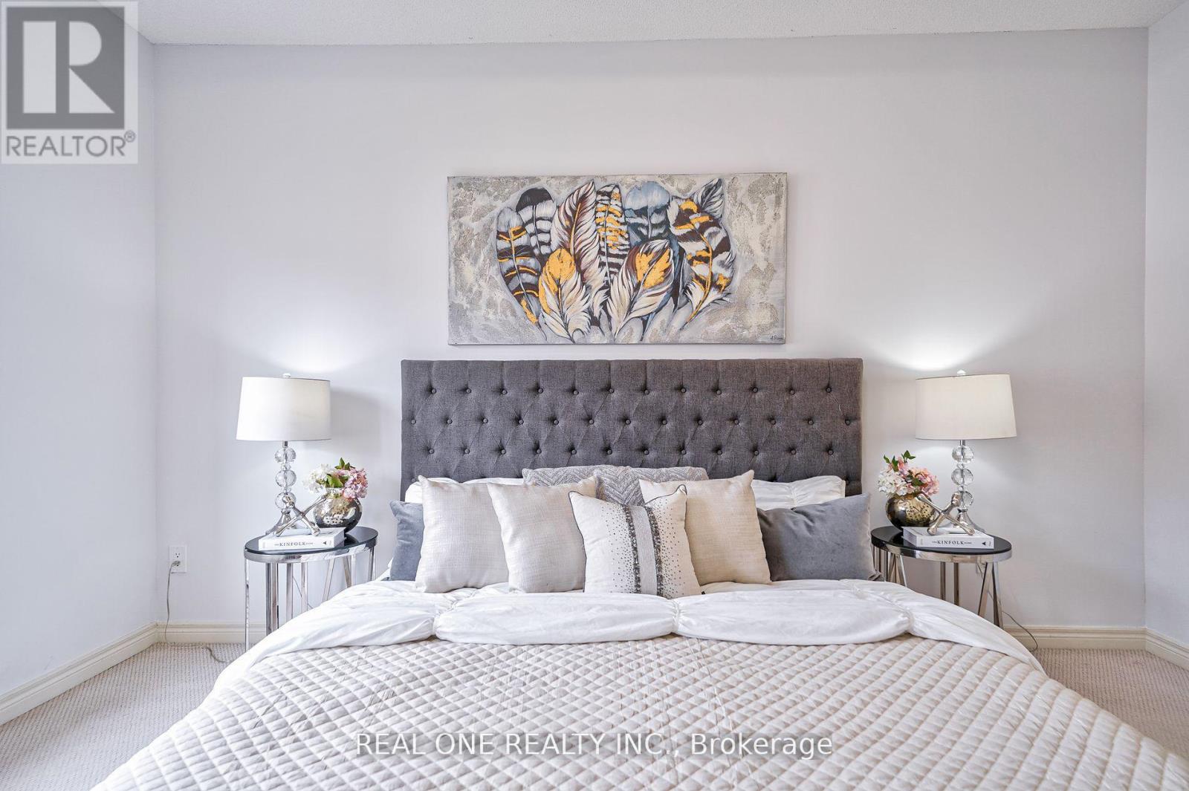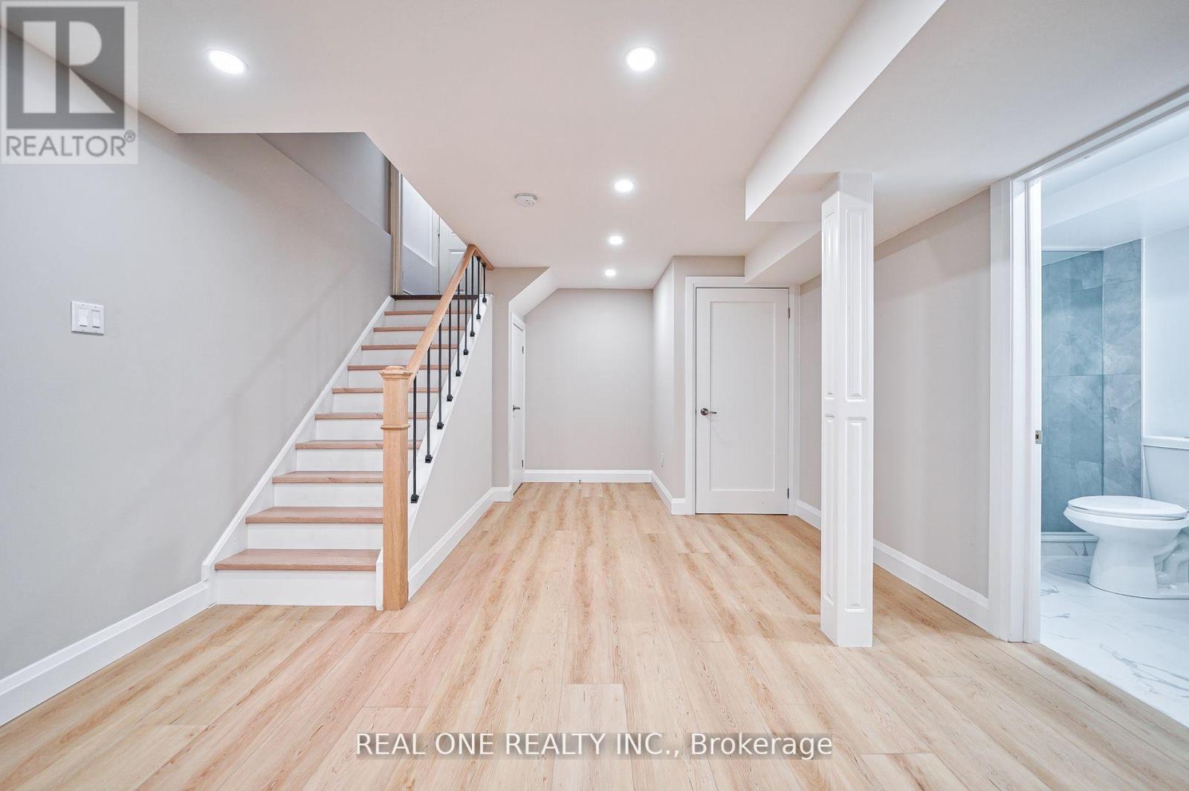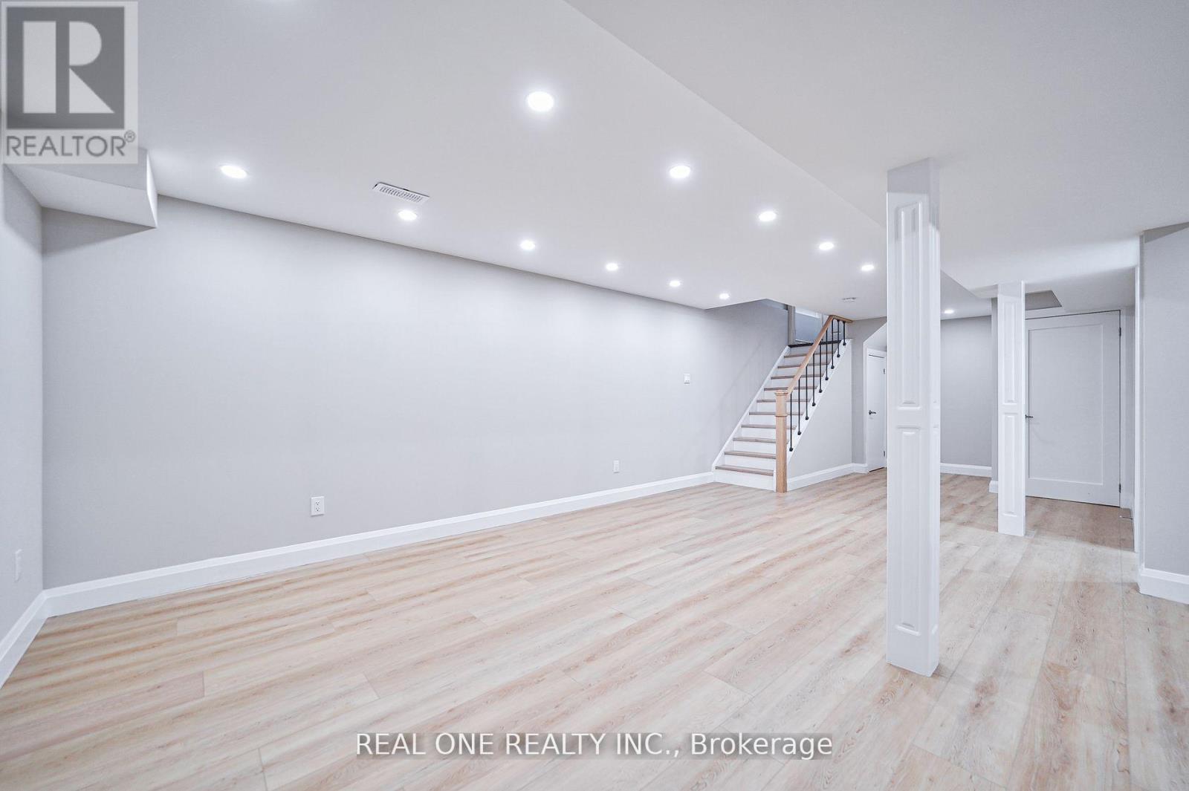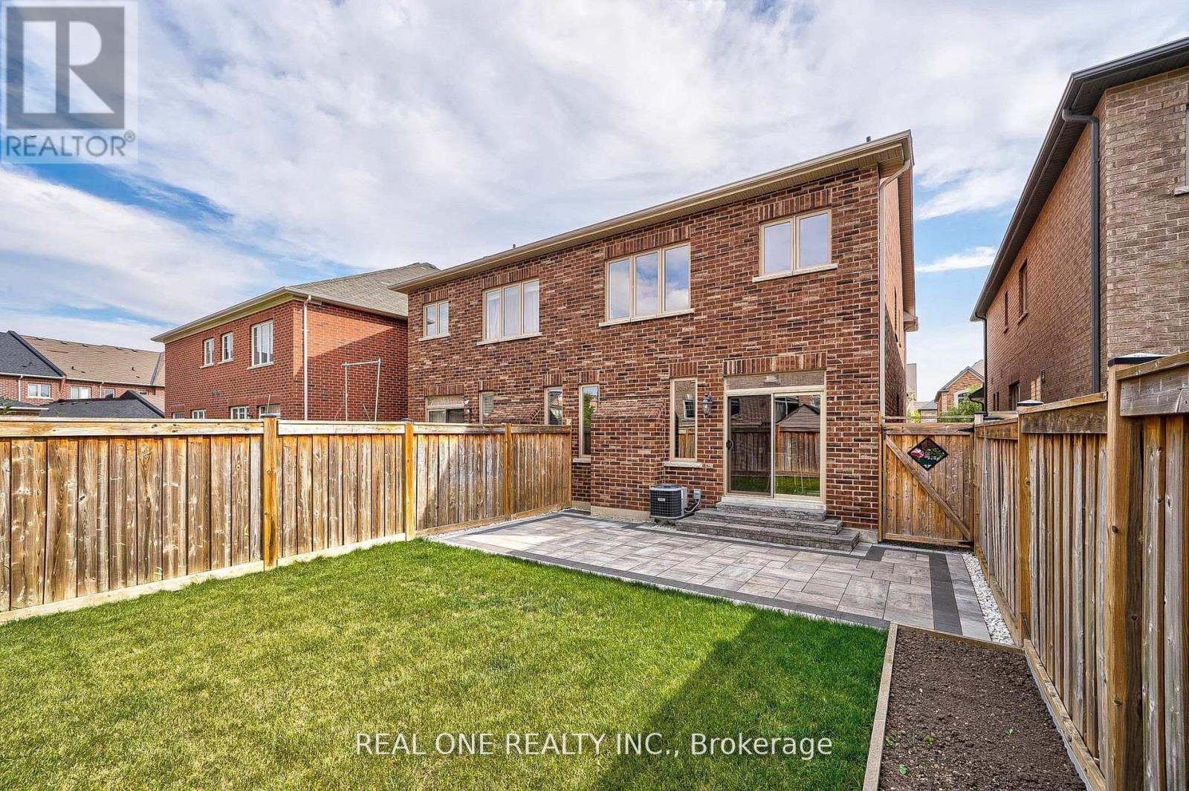114 Beckett Avenue Markham, Ontario L6C 0R9
$1,498,000
Luxury Semi Detached Home In Desirable Upper Unionville (William Berczy)* Top Ranking Pierre Trudeau HS.**Deep Lot!! 9Ft Ceiling on Mail Floor* Open Concept Family Room Facing Backyard* Newly Renovated Open Concept Hm*Modern Kitchen W/S/S Appliances, Backsplash & Granite Countertops, Centre Island & Gas Stove*Upgrade Light Fixtures, Chandeliers & Pot Lights*Marble Counter Top At Master Ensuite, 4 Good Size Bedrooms* Finished Basement W/Pot Lights & 3 Pc Bathroom.Brokerage Remarks* House Is Virtual Staging **** EXTRAS **** Ss Fridge, Gas Stove, Dishwasher, Hood Fan, Washer and Dryer, All Existing Elf's and Windows Coverings.Hwt Owned (id:24801)
Property Details
| MLS® Number | N11948112 |
| Property Type | Single Family |
| Community Name | Berczy |
| Amenities Near By | Park, Public Transit, Schools |
| Community Features | School Bus |
| Parking Space Total | 4 |
Building
| Bathroom Total | 4 |
| Bedrooms Above Ground | 4 |
| Bedrooms Total | 4 |
| Appliances | Garage Door Opener Remote(s) |
| Basement Development | Finished |
| Basement Type | N/a (finished) |
| Construction Style Attachment | Semi-detached |
| Cooling Type | Central Air Conditioning |
| Exterior Finish | Brick |
| Flooring Type | Laminate, Hardwood, Ceramic, Carpeted |
| Foundation Type | Brick |
| Half Bath Total | 1 |
| Heating Fuel | Natural Gas |
| Heating Type | Forced Air |
| Stories Total | 2 |
| Size Interior | 1,500 - 2,000 Ft2 |
| Type | House |
| Utility Water | Municipal Water |
Parking
| Attached Garage | |
| Garage |
Land
| Acreage | No |
| Land Amenities | Park, Public Transit, Schools |
| Sewer | Sanitary Sewer |
| Size Depth | 105 Ft ,10 In |
| Size Frontage | 24 Ft ,9 In |
| Size Irregular | 24.8 X 105.9 Ft |
| Size Total Text | 24.8 X 105.9 Ft |
Rooms
| Level | Type | Length | Width | Dimensions |
|---|---|---|---|---|
| Second Level | Primary Bedroom | 4.47 m | 3.66 m | 4.47 m x 3.66 m |
| Second Level | Bedroom 2 | 2.95 m | 3.66 m | 2.95 m x 3.66 m |
| Second Level | Bedroom 3 | 3.76 m | 2.74 m | 3.76 m x 2.74 m |
| Second Level | Bedroom 4 | 3.05 m | 2.9 m | 3.05 m x 2.9 m |
| Basement | Storage | Measurements not available | ||
| Basement | Recreational, Games Room | Measurements not available | ||
| Main Level | Great Room | 5.64 m | 3.05 m | 5.64 m x 3.05 m |
| Main Level | Eating Area | 5.74 m | 2.44 m | 5.74 m x 2.44 m |
| Main Level | Kitchen | 5.74 m | 3.2 m | 5.74 m x 3.2 m |
| Main Level | Dining Room | 4.27 m | 3.51 m | 4.27 m x 3.51 m |
https://www.realtor.ca/real-estate/27860244/114-beckett-avenue-markham-berczy-berczy
Contact Us
Contact us for more information
Hong Tina Chen
Broker
(416) 312-8886
www.tinachen.ca/
@realonetina/
15 Wertheim Court Unit 302
Richmond Hill, Ontario L4B 3H7
(905) 597-8511
(905) 597-8519











































