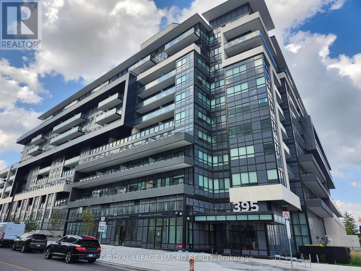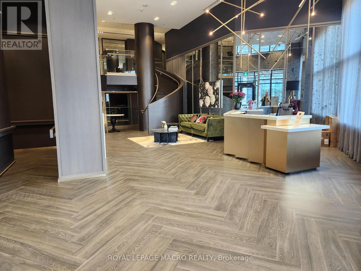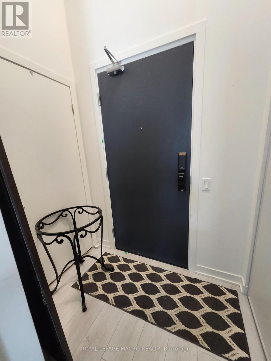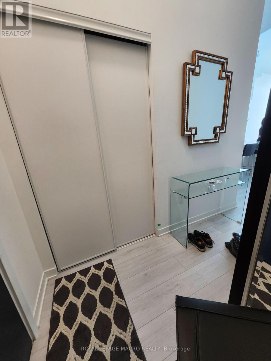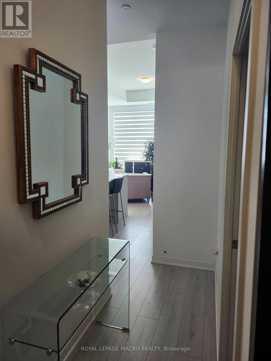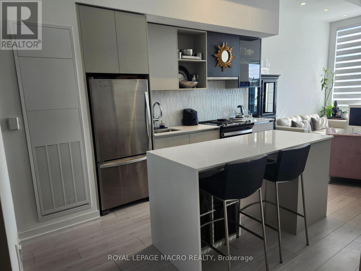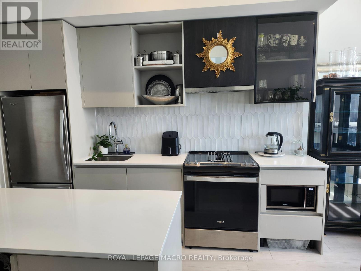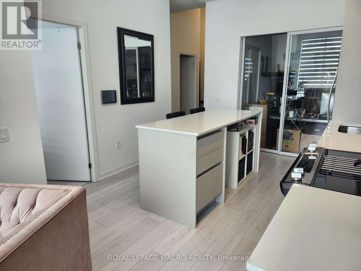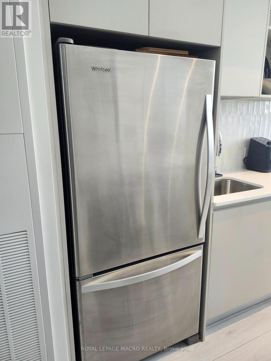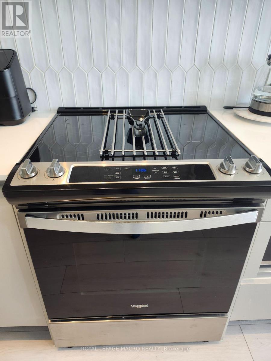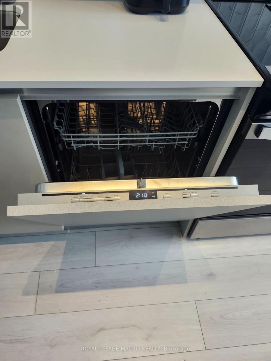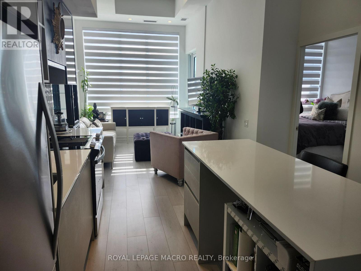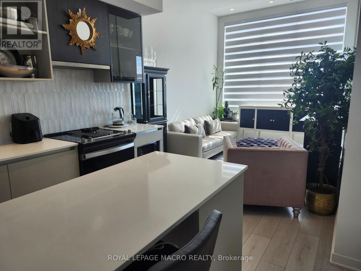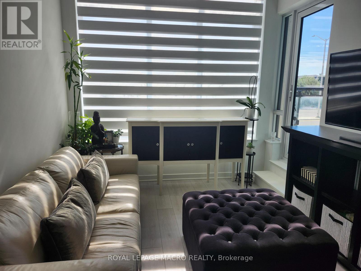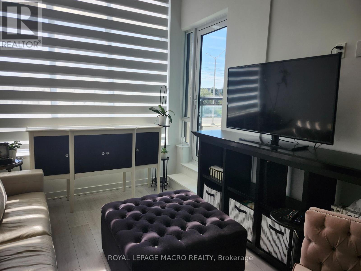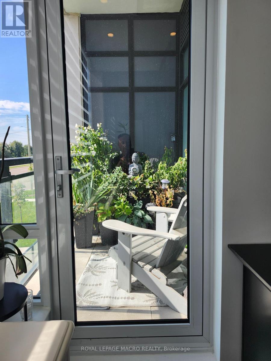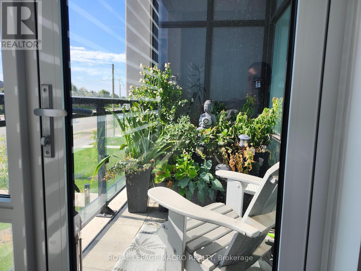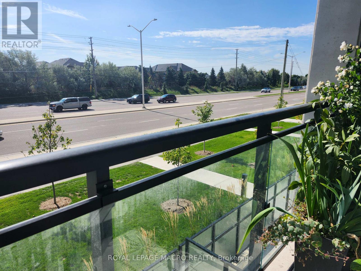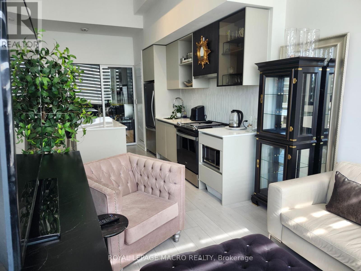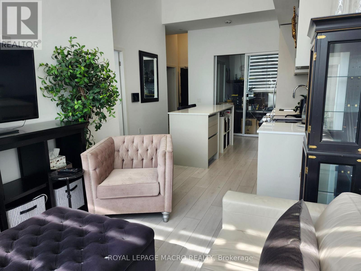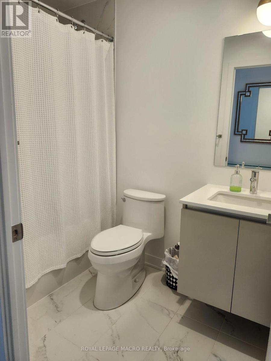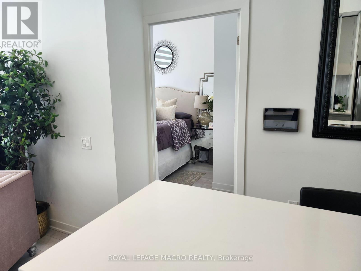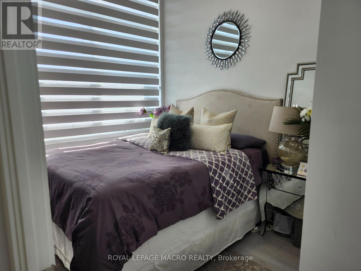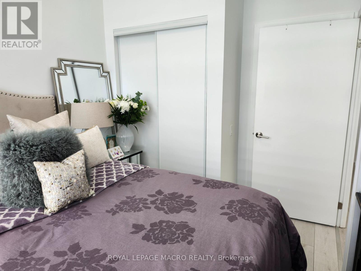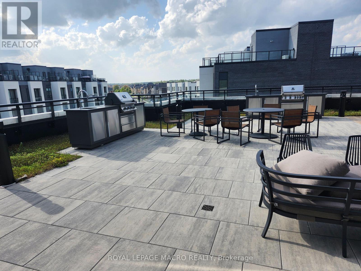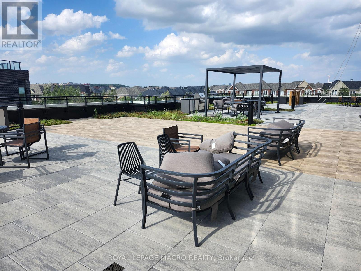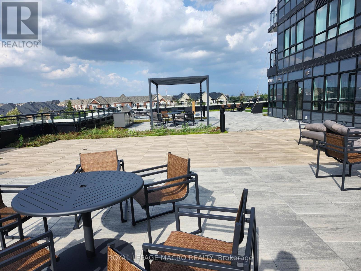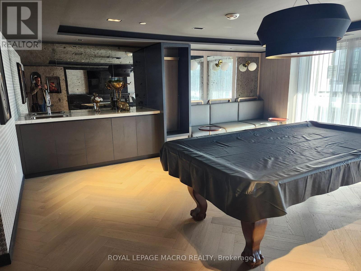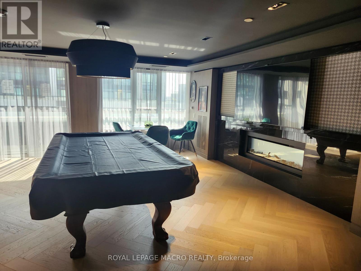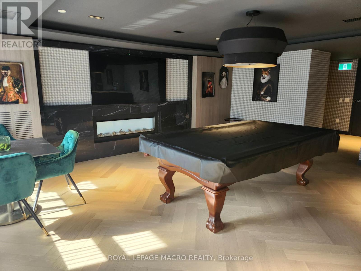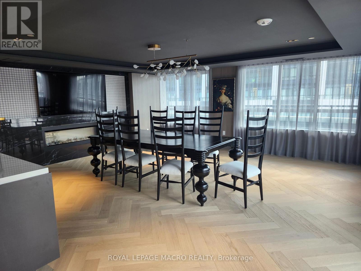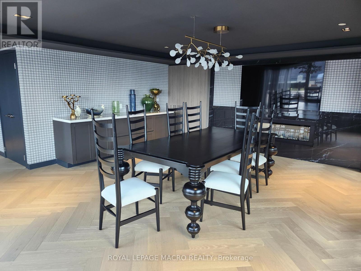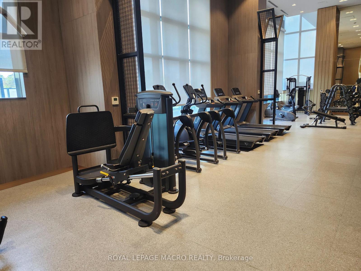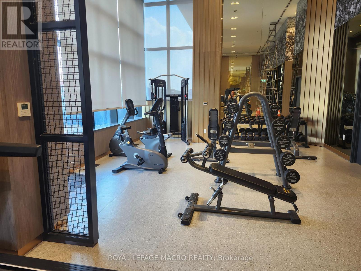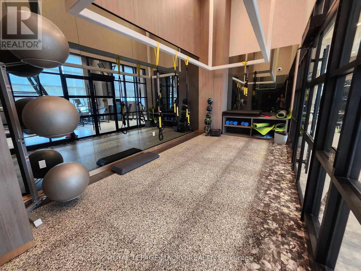114 - 395 Dundas Street W Oakville, Ontario L6M 5R8
$2,550 Monthly
Bight and modern 2-bed, 2-bath unit in North Oakville's sought-after Distrikt Trailside. Features 10 ceilings, large windows with blinds, upgraded kitchen with quartz countertops and extended island. All appliances included. Enjoy a spacious private terrace, open-concept living, and quality finishes throughout. Includes 1 underground parking spot and 1 locker. Building amenities: 24-hr concierge, fitness centre, rooftop terrace with BBQs, party room, games room. Prime location near grocery stores, Starbucks, schools, hospital, scenic trails, and quick access to Hwy 403, 407, and QEW. (id:24801)
Property Details
| MLS® Number | W12407652 |
| Property Type | Single Family |
| Community Name | 1008 - GO Glenorchy |
| Community Features | Pet Restrictions |
| Features | Elevator, Carpet Free, In Suite Laundry |
| Parking Space Total | 30 |
| Structure | Patio(s) |
Building
| Bathroom Total | 2 |
| Bedrooms Above Ground | 2 |
| Bedrooms Total | 2 |
| Amenities | Exercise Centre, Recreation Centre, Visitor Parking, Storage - Locker |
| Appliances | Dishwasher, Dryer, Microwave, Oven, Hood Fan, Stove, Washer, Refrigerator |
| Cooling Type | Central Air Conditioning |
| Heating Fuel | Natural Gas |
| Heating Type | Forced Air |
| Size Interior | 700 - 799 Ft2 |
| Type | Apartment |
Parking
| Underground | |
| Garage |
Land
| Acreage | No |
Rooms
| Level | Type | Length | Width | Dimensions |
|---|---|---|---|---|
| Main Level | Primary Bedroom | 3.048 m | 2.743 m | 3.048 m x 2.743 m |
| Main Level | Living Room | 3.658 m | 3.048 m | 3.658 m x 3.048 m |
| Main Level | Kitchen | 2.743 m | 2.438 m | 2.743 m x 2.438 m |
| Main Level | Bedroom 2 | 2.743 m | 2.438 m | 2.743 m x 2.438 m |
Contact Us
Contact us for more information
Michael Di Berardo
Salesperson
2247 Rymal Rd E #250b
Stoney Creek, Ontario L8J 2V8
(905) 574-3038
(905) 574-8333


