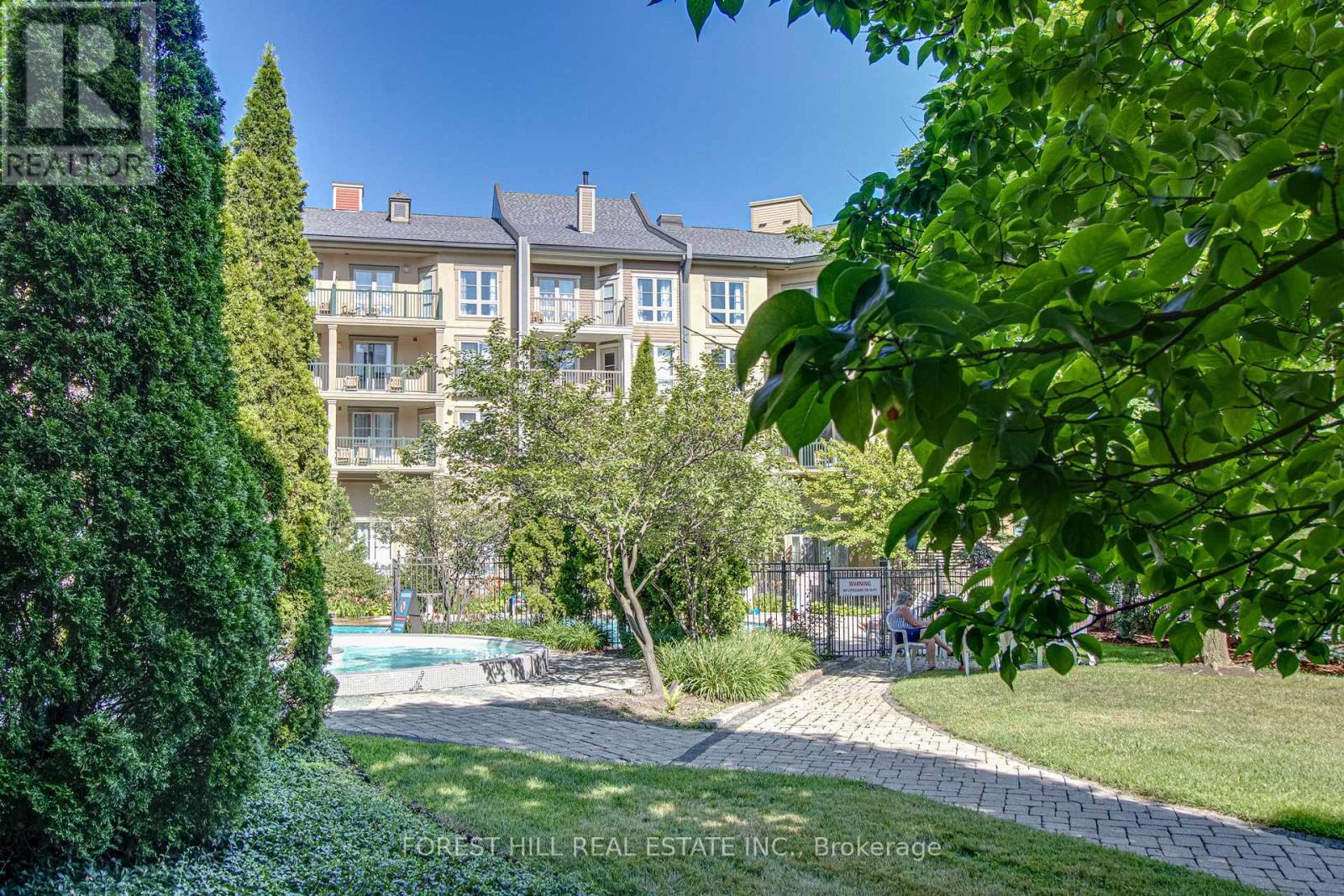114 - 170 Jozo Weider Boulevard Blue Mountains, Ontario L9Y 0V2
$379,000Maintenance, Heat, Electricity, Water, Cable TV, Common Area Maintenance, Insurance
$963.70 Monthly
Maintenance, Heat, Electricity, Water, Cable TV, Common Area Maintenance, Insurance
$963.70 MonthlySeasons at Blue: Welcome to the desired four seasons resort of Blue Mountain. Steps to the Silver Bullet Chairlift. Enjoy the shops and restaurants right at your doorstep. This luxurious one bedroom condo has been fully refurbished to the highest of standards with full kitchen and updated bathroom includes new paint,flooring and furniture. The private King size room has a walk out patio and ensuite bath This unit is private and close to the pools. The extra 10ft ceiling heights throughout give sense of added space with room in living room for guests on the pull out couch. Enjoy the skiing, mountain biking, hiking and golf and Georgian Bay. Seasons at Blue's amenities include a year-round outdoor hot-tub, seasonal swimming pool, fitness room and sauna, two levels of heated underground parking. Condo fees include utilities. HST is applicable but may be deferred by obtaining an HST number and participating in the Blue Mountain Resort rental program. 2% + HST Blue Mountain Village Association entry fee is applicable and annual fee on $1.00 per sq ft payable quarterly (id:24801)
Property Details
| MLS® Number | X11932415 |
| Property Type | Single Family |
| Community Name | Blue Mountain Resort Area |
| Community Features | Pets Not Allowed |
Building
| Bathroom Total | 1 |
| Bedrooms Above Ground | 1 |
| Bedrooms Total | 1 |
| Appliances | Dishwasher, Microwave, Refrigerator, Stove, Water Heater, Window Coverings |
| Cooling Type | Central Air Conditioning |
| Exterior Finish | Wood |
| Fireplace Present | Yes |
| Heating Fuel | Natural Gas |
| Heating Type | Forced Air |
| Size Interior | 600 - 699 Ft2 |
| Type | Apartment |
Parking
| Underground |
Land
| Acreage | No |
Rooms
| Level | Type | Length | Width | Dimensions |
|---|---|---|---|---|
| Flat | Living Room | 8.03 m | 3.3 m | 8.03 m x 3.3 m |
| Flat | Dining Room | 8.03 m | 3.3 m | 8.03 m x 3.3 m |
| Flat | Kitchen | 3.34 m | 4 m | 3.34 m x 4 m |
| Flat | Primary Bedroom | 3.25 m | 3.3 m | 3.25 m x 3.3 m |
Contact Us
Contact us for more information
Carey Lynn Thorpe
Salesperson
www.movewithcare.ca/
15243 Yonge St
Aurora, Ontario L4G 1L8
(365) 500-8800





























