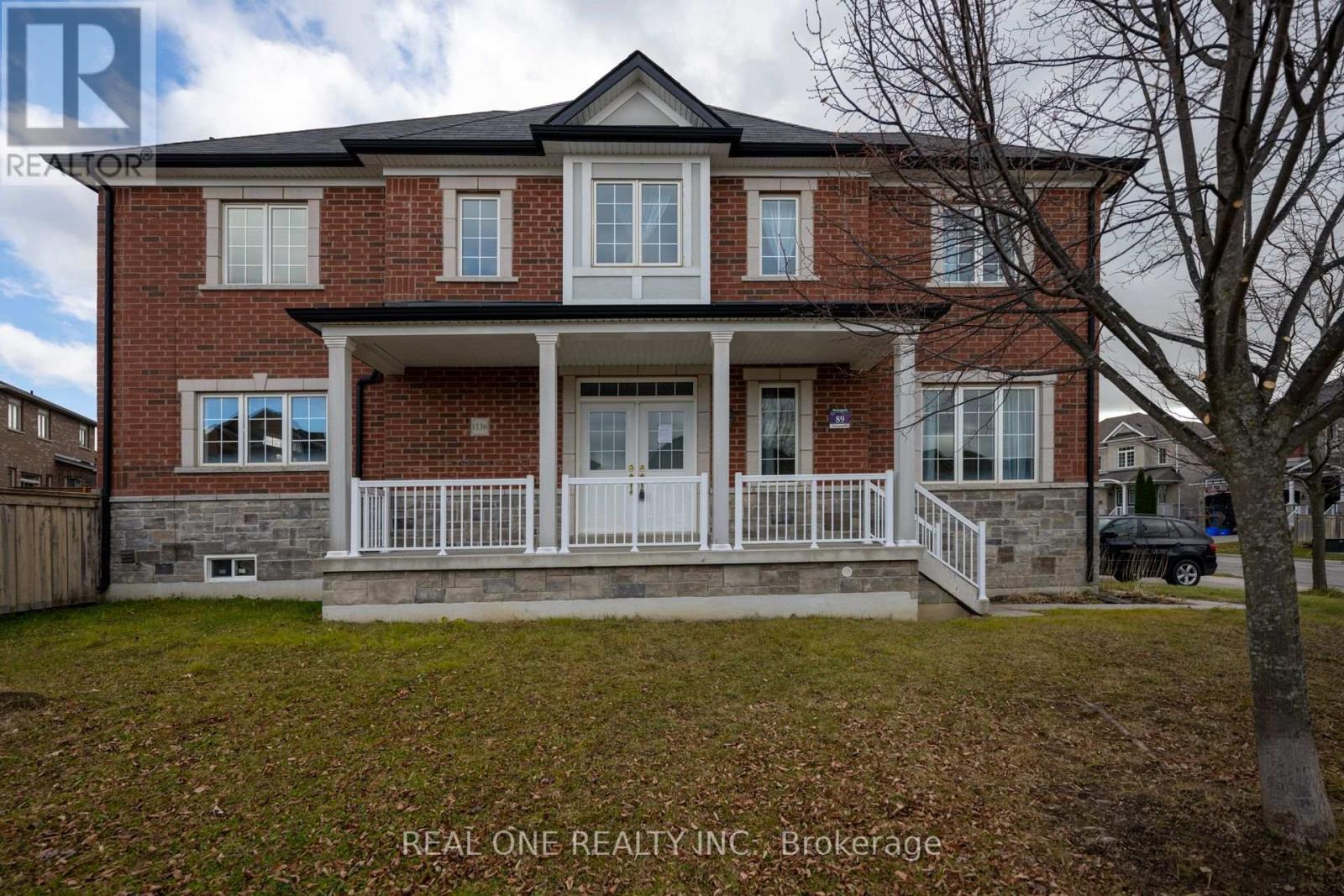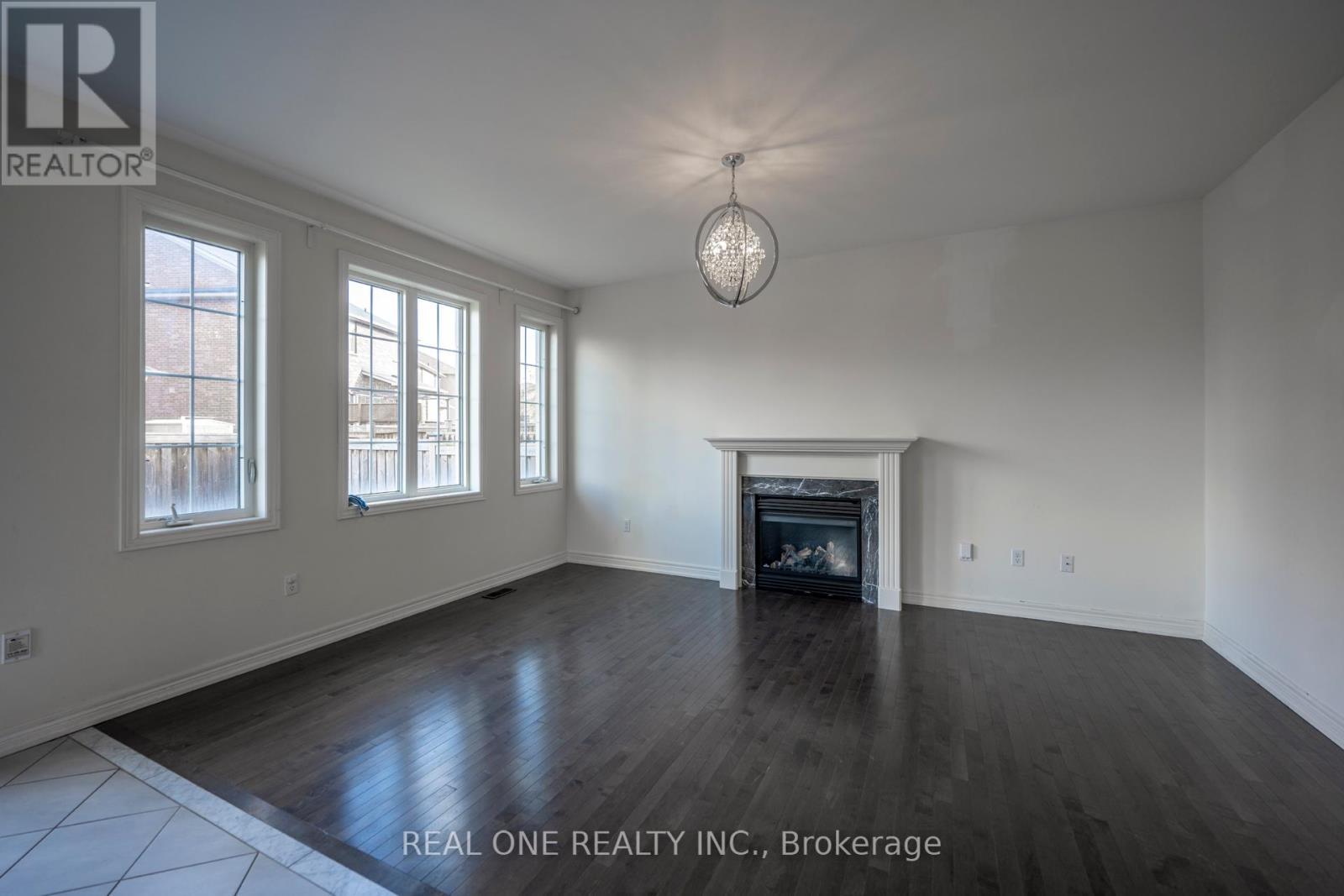1136 Cenotaph Boulevard Newmarket, Ontario L3X 0A7
4 Bedroom
3 Bathroom
2,500 - 3,000 ft2
Fireplace
Central Air Conditioning
Forced Air
$3,850 Monthly
Spacious & Bright 4 Bedroom Detached Home In Quiet & Safe Community of Stonehaven. Great Layout Featuring 9' Ceiling And Hardwood Flooring Throughout. An Open Concept Eat-In Kitchen W/ Lovely Center Island & W/O To Back Yard. Close To School, Supermarket, Public Transpotation, And Hwy 404. Move In & Enjoy. **** EXTRAS **** The Tenants Are Responsible For Lawn Care And Snow Removal. (id:24801)
Property Details
| MLS® Number | N11821666 |
| Property Type | Single Family |
| Community Name | Stonehaven-Wyndham |
| Parking Space Total | 6 |
Building
| Bathroom Total | 3 |
| Bedrooms Above Ground | 4 |
| Bedrooms Total | 4 |
| Appliances | Dishwasher, Dryer, Refrigerator, Stove, Washer, Window Coverings |
| Basement Development | Unfinished |
| Basement Type | N/a (unfinished) |
| Construction Style Attachment | Detached |
| Cooling Type | Central Air Conditioning |
| Exterior Finish | Brick |
| Fireplace Present | Yes |
| Flooring Type | Hardwood, Ceramic |
| Foundation Type | Concrete |
| Half Bath Total | 1 |
| Heating Fuel | Natural Gas |
| Heating Type | Forced Air |
| Stories Total | 2 |
| Size Interior | 2,500 - 3,000 Ft2 |
| Type | House |
| Utility Water | Municipal Water |
Parking
| Garage |
Land
| Acreage | No |
| Sewer | Sanitary Sewer |
Rooms
| Level | Type | Length | Width | Dimensions |
|---|---|---|---|---|
| Second Level | Primary Bedroom | 5.48 m | 4.6 m | 5.48 m x 4.6 m |
| Second Level | Bedroom 2 | 4.25 m | 4.27 m | 4.25 m x 4.27 m |
| Second Level | Bedroom 3 | 4.15 m | 3.53 m | 4.15 m x 3.53 m |
| Second Level | Bedroom 4 | 3.8 m | 3.68 m | 3.8 m x 3.68 m |
| Main Level | Living Room | 5.86 m | 4.08 m | 5.86 m x 4.08 m |
| Main Level | Dining Room | 5.86 m | 4.08 m | 5.86 m x 4.08 m |
| Main Level | Kitchen | 5.69 m | 4.05 m | 5.69 m x 4.05 m |
| Main Level | Eating Area | 5.69 m | 4.05 m | 5.69 m x 4.05 m |
| Main Level | Family Room | 4.86 m | 3.48 m | 4.86 m x 3.48 m |
| Main Level | Laundry Room | 2.74 m | 1.43 m | 2.74 m x 1.43 m |
Contact Us
Contact us for more information
Jason Zhang
Broker
Real One Realty Inc.
15 Wertheim Court Unit 302
Richmond Hill, Ontario L4B 3H7
15 Wertheim Court Unit 302
Richmond Hill, Ontario L4B 3H7
(905) 597-8511
(905) 597-8519
























