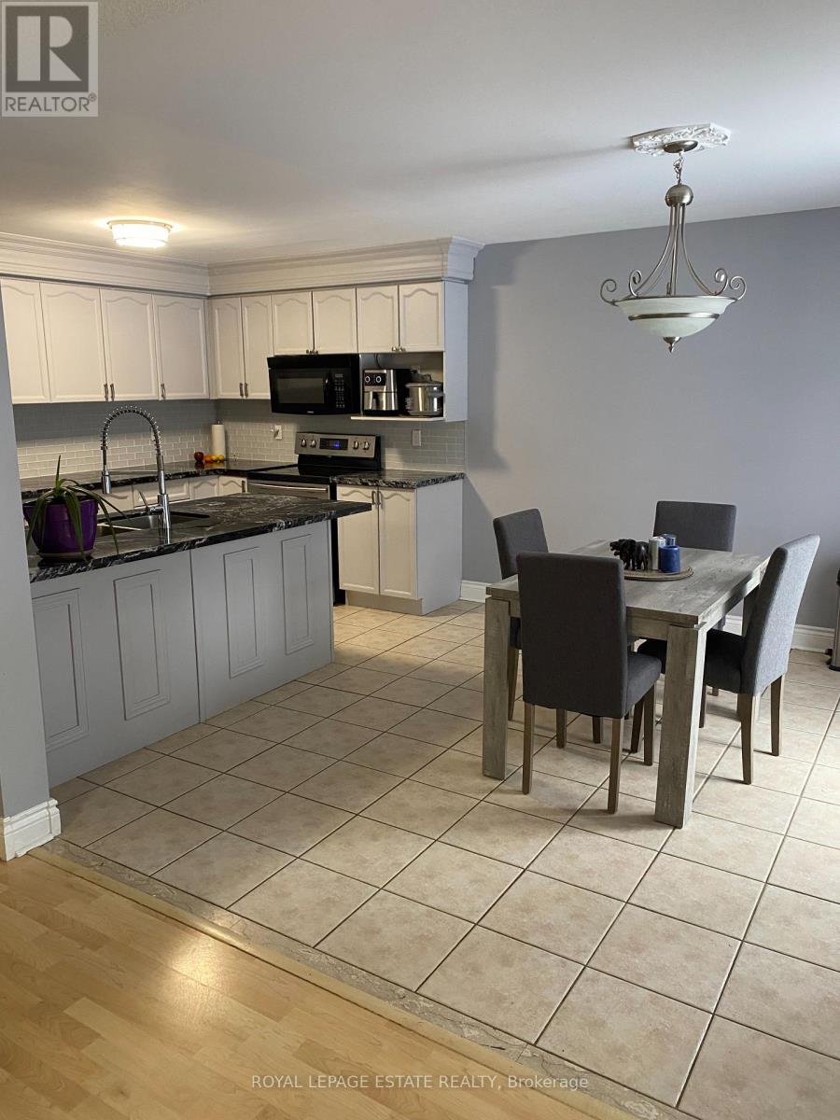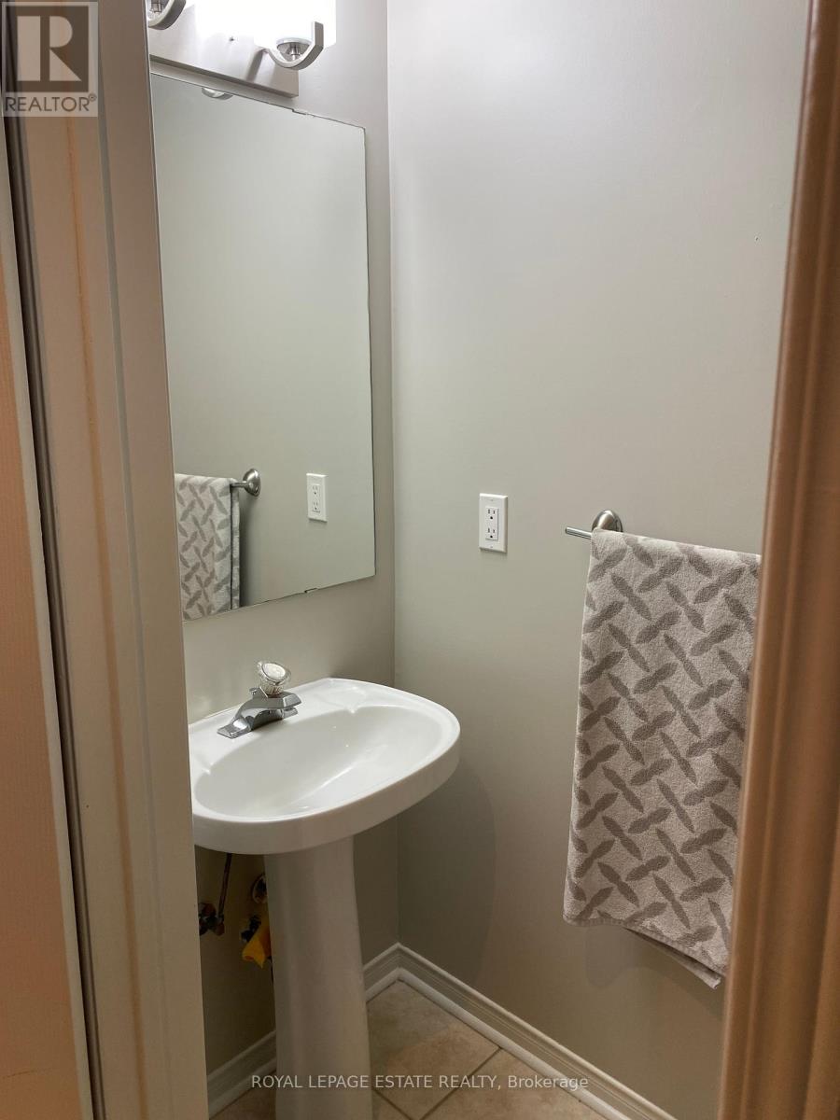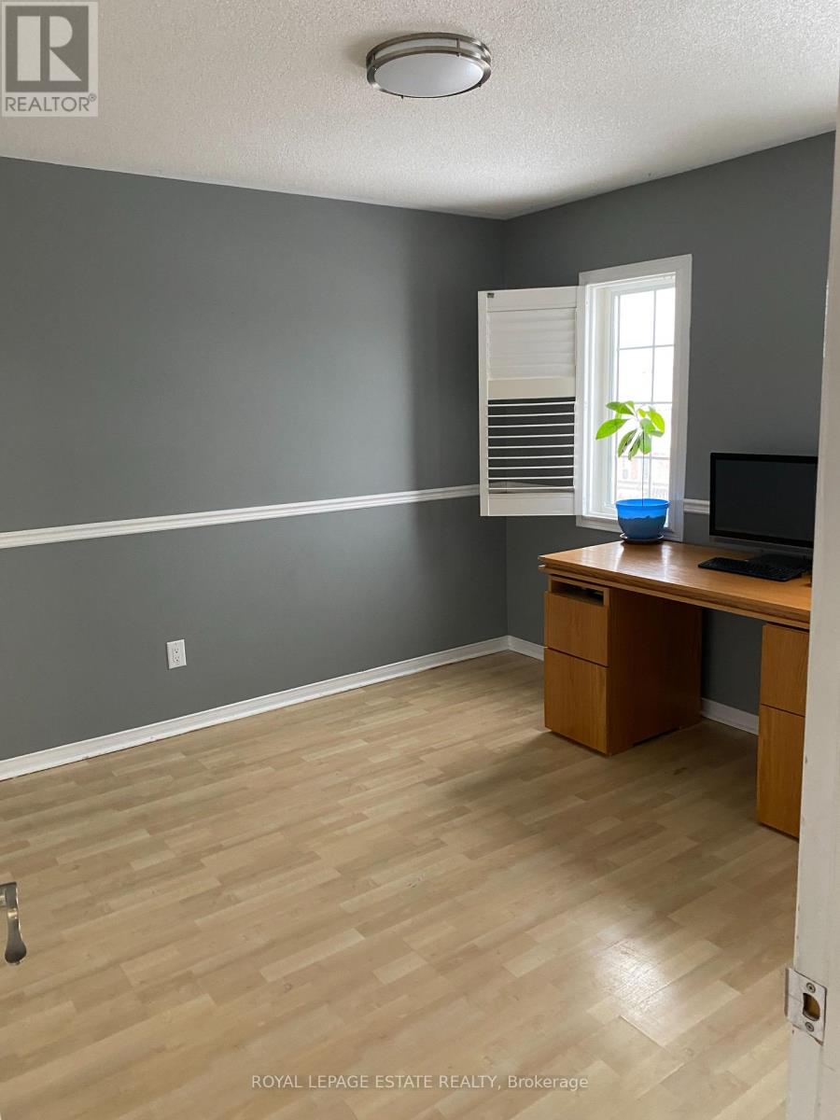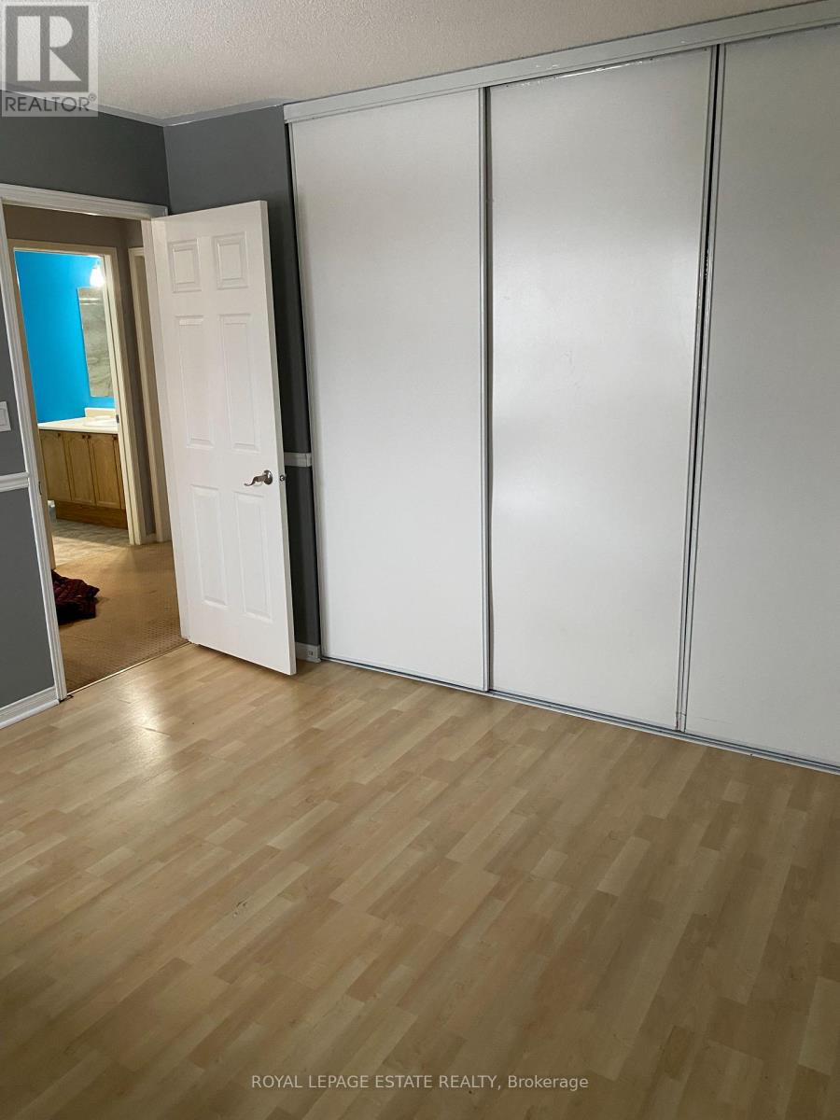1133 Summerwood Heights Oshawa, Ontario L1K 2T8
$3,200 Monthly
Enjoy all the space as this home is not shared with another family - the entire home and property is yours. Welcome to 1133 Summerwood Heights in the beautiful family-friendly neighbourhood of Pinecrest. You can feel safe as you watch your child go to school as this home is a 1-minute walk from St. Joesph Catholic School. The home itself has everything you could want or need in a 3 bedroom, 3 bathroom 2-storey home from a huge kitchen with an eat-in-breakfast area to the beautiful ensuite bathroom. With a custom stand-up shower and soaker tub to the 3 spacious bedrooms with tons of closet space in each, this almost 2000 square foot home will work perfectly for your family. The primary bedroom's closet is a huge walk-in for all your clothes and other personal items. Parking is plentiful with the sole use of the garage space and 5 total parking spaces. This clean, well-cared-for house is waiting for you to make it your home - call to book your showing today! **** EXTRAS **** This lease is for the entire property including the backyard space. The tenants also have full use of the garage with garage door opener. (id:24801)
Property Details
| MLS® Number | E11953184 |
| Property Type | Single Family |
| Community Name | Pinecrest |
| Amenities Near By | Schools, Ski Area, Hospital |
| Community Features | Community Centre |
| Parking Space Total | 5 |
Building
| Bathroom Total | 3 |
| Bedrooms Above Ground | 3 |
| Bedrooms Total | 3 |
| Amenities | Fireplace(s) |
| Appliances | Garage Door Opener Remote(s) |
| Basement Type | Full |
| Construction Style Attachment | Detached |
| Cooling Type | Central Air Conditioning |
| Exterior Finish | Vinyl Siding |
| Fireplace Present | Yes |
| Flooring Type | Laminate, Tile |
| Foundation Type | Concrete |
| Half Bath Total | 1 |
| Heating Fuel | Natural Gas |
| Heating Type | Forced Air |
| Stories Total | 2 |
| Size Interior | 1,500 - 2,000 Ft2 |
| Type | House |
| Utility Water | Municipal Water |
Parking
| Attached Garage |
Land
| Acreage | No |
| Land Amenities | Schools, Ski Area, Hospital |
| Sewer | Sanitary Sewer |
| Size Depth | 100 Ft ,2 In |
| Size Frontage | 34 Ft ,6 In |
| Size Irregular | 34.5 X 100.2 Ft |
| Size Total Text | 34.5 X 100.2 Ft |
Rooms
| Level | Type | Length | Width | Dimensions |
|---|---|---|---|---|
| Second Level | Primary Bedroom | 5.31 m | 4.82 m | 5.31 m x 4.82 m |
| Second Level | Bedroom 2 | 4.82 m | 3.8 m | 4.82 m x 3.8 m |
| Second Level | Bedroom 3 | 3.48 m | 3.35 m | 3.48 m x 3.35 m |
| Ground Level | Family Room | 4.58 m | 3.68 m | 4.58 m x 3.68 m |
| Ground Level | Living Room | 8.3 m | 3.68 m | 8.3 m x 3.68 m |
| Ground Level | Dining Room | 8.3 m | 3.68 m | 8.3 m x 3.68 m |
| Ground Level | Kitchen | 5.89 m | 3.65 m | 5.89 m x 3.65 m |
| Ground Level | Eating Area | 5.89 m | 3.65 m | 5.89 m x 3.65 m |
https://www.realtor.ca/real-estate/27870954/1133-summerwood-heights-oshawa-pinecrest-pinecrest
Contact Us
Contact us for more information
Steven Smith
Salesperson
(416) 989-3136
www.facebook.com/SRSRealtor
twitter.com/stevenrsmith2
www.linkedin.com/in/stevenrsmith2
1052 Kingston Road
Toronto, Ontario M4E 1T4
(416) 690-2181
(416) 690-3587




























