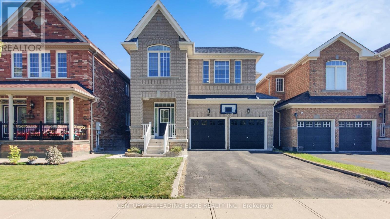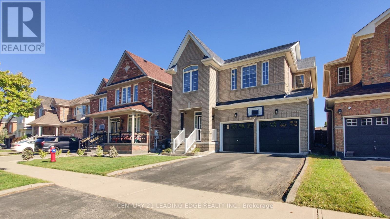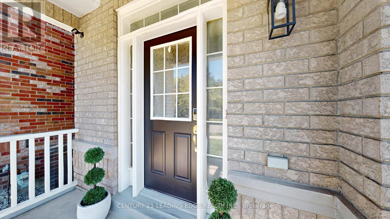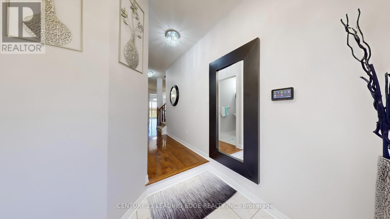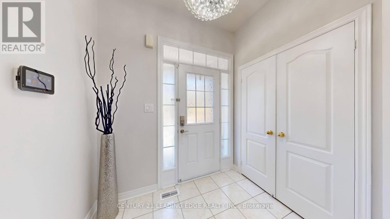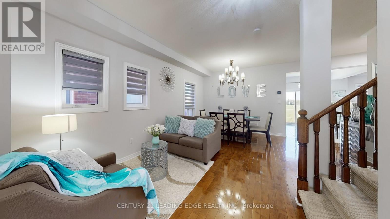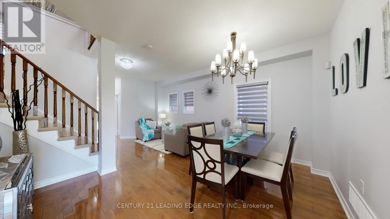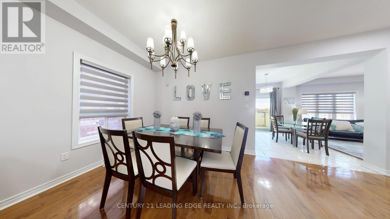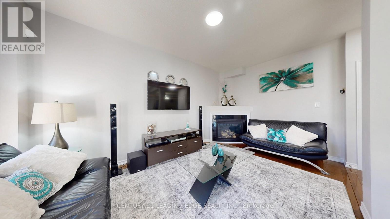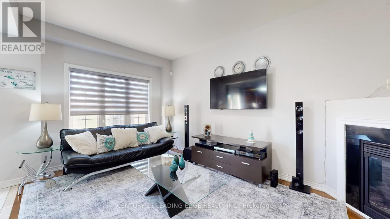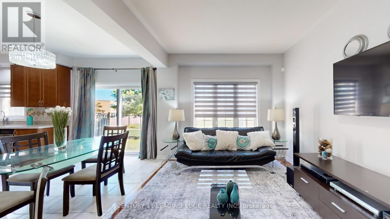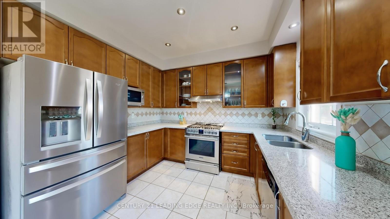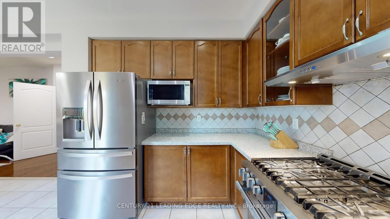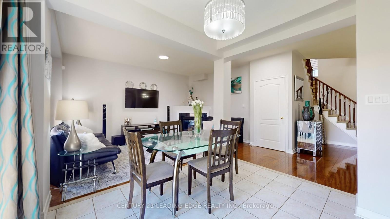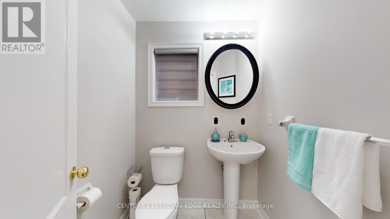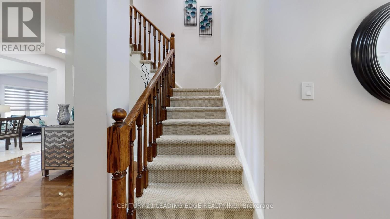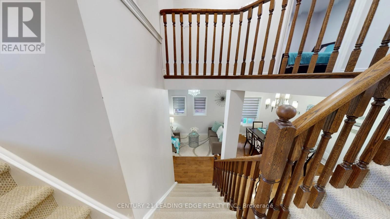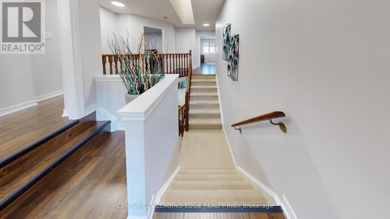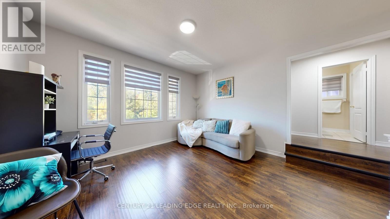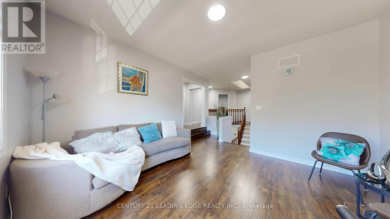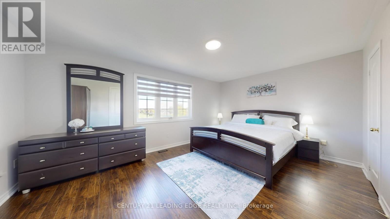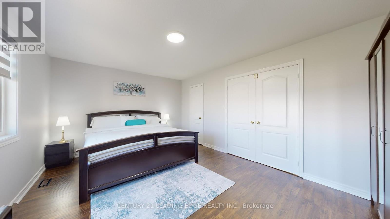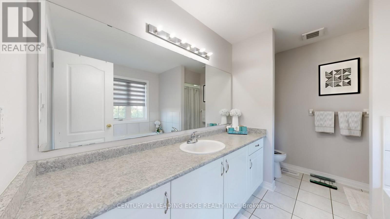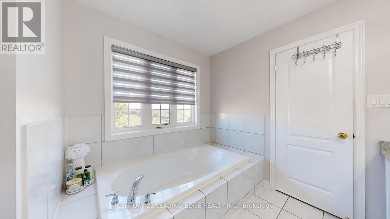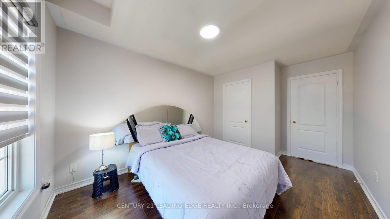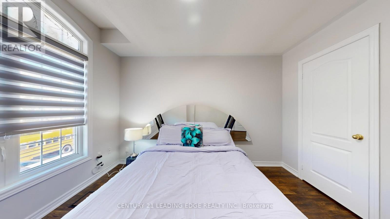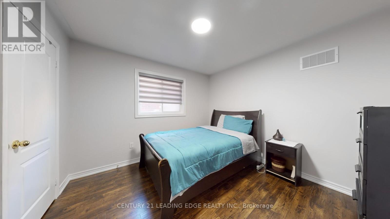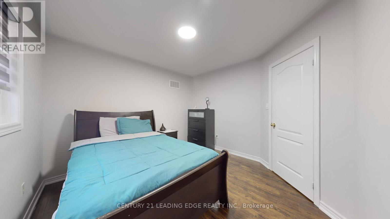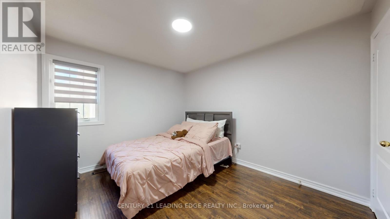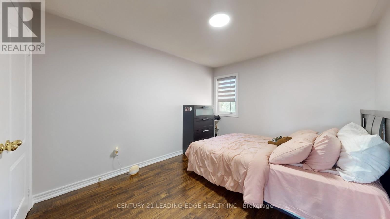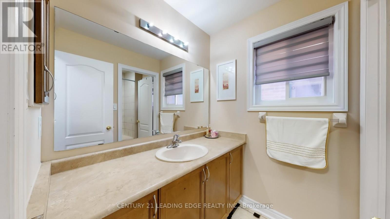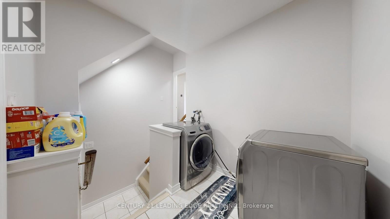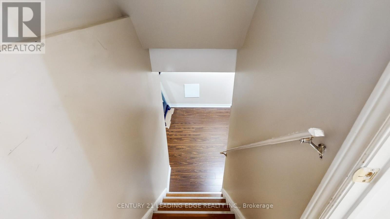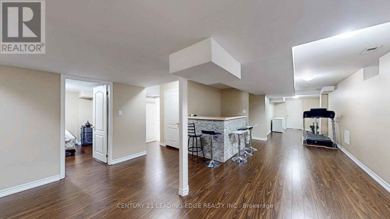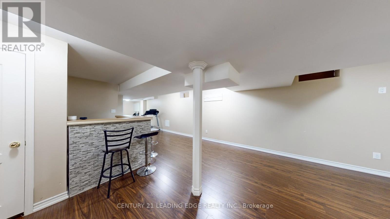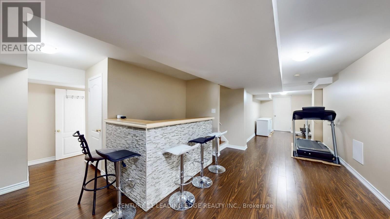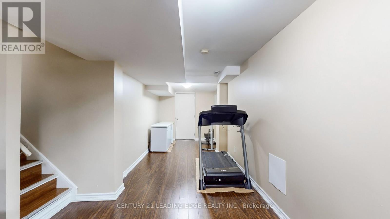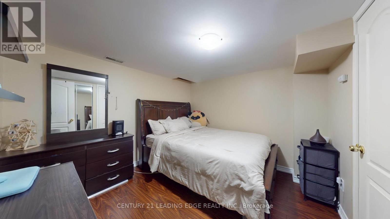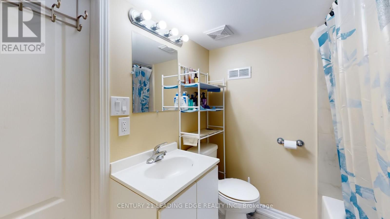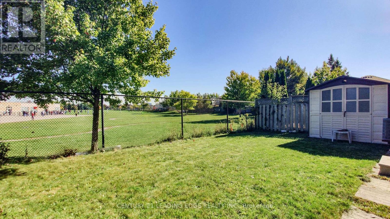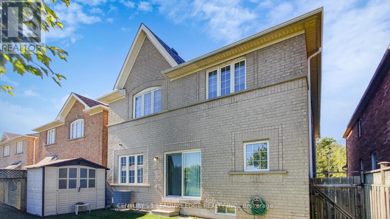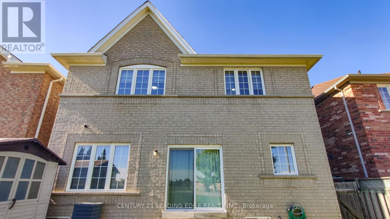113 Sugarhill Drive Brampton, Ontario L7A 3X3
$1,069,700
Beautiful Spacious 4 Bedroom Detached Home full of natural light, located in a popular Fletchers Meadow, Finished Basement With Separate Entrance, Side Entrance By Builder, Entrance From Garage To Home, Main floor Laundry, 9' Feet Ceiling On Main Floor, Extra Sitting Room On 2nd Floor With 10' Ft Ceiling, Pot Lights In Kitchen, Skylight, Maple Hardwood Flooring In Living And Dining * No House On The Front And Back* (Conservation On The Front To Enjoy The Natural Beauty And School Ground On The Back Amazing View)* , Close to schools, parks, shopping, and public transit. With easy access to Mount Pleasant GO, major highways, and community amenities, This home truly combines modern comfort, investment potential, and an unbeatable suburban comfort with commuter convenience. (id:24801)
Property Details
| MLS® Number | W12444086 |
| Property Type | Single Family |
| Community Name | Fletcher's Meadow |
| Amenities Near By | Schools |
| Parking Space Total | 4 |
| Structure | Shed |
Building
| Bathroom Total | 4 |
| Bedrooms Above Ground | 4 |
| Bedrooms Below Ground | 1 |
| Bedrooms Total | 5 |
| Appliances | Water Heater, Dishwasher, Dryer, Garage Door Opener, Microwave, Stove, Washer, Window Coverings, Refrigerator |
| Basement Development | Finished |
| Basement Features | Separate Entrance |
| Basement Type | N/a (finished) |
| Construction Style Attachment | Detached |
| Cooling Type | Central Air Conditioning |
| Exterior Finish | Brick |
| Fireplace Present | Yes |
| Flooring Type | Hardwood, Ceramic, Laminate |
| Foundation Type | Concrete |
| Half Bath Total | 1 |
| Heating Fuel | Natural Gas |
| Heating Type | Forced Air |
| Stories Total | 2 |
| Size Interior | 2,000 - 2,500 Ft2 |
| Type | House |
| Utility Water | Municipal Water |
Parking
| Attached Garage | |
| Garage |
Land
| Acreage | No |
| Land Amenities | Schools |
| Sewer | Sanitary Sewer |
| Size Depth | 85 Ft ,6 In |
| Size Frontage | 36 Ft ,1 In |
| Size Irregular | 36.1 X 85.5 Ft |
| Size Total Text | 36.1 X 85.5 Ft |
Rooms
| Level | Type | Length | Width | Dimensions |
|---|---|---|---|---|
| Second Level | Sitting Room | 4.93 m | 4.17 m | 4.93 m x 4.17 m |
| Basement | Bedroom 5 | 3.18 m | 2.97 m | 3.18 m x 2.97 m |
| Main Level | Living Room | 6.02 m | 4.34 m | 6.02 m x 4.34 m |
| Main Level | Laundry Room | 2.36 m | 2.24 m | 2.36 m x 2.24 m |
| Main Level | Dining Room | 602 m | 4.34 m | 602 m x 4.34 m |
| Main Level | Kitchen | 3.3 m | 2.74 m | 3.3 m x 2.74 m |
| Main Level | Eating Area | 3.3 m | 2.72 m | 3.3 m x 2.72 m |
| Main Level | Family Room | 5.03 m | 2.9 m | 5.03 m x 2.9 m |
| Main Level | Primary Bedroom | 5.05 m | 3.58 m | 5.05 m x 3.58 m |
| Main Level | Bedroom 2 | 4.29 m | 2.95 m | 4.29 m x 2.95 m |
| Main Level | Bedroom 3 | 3.58 m | 3 m | 3.58 m x 3 m |
| Main Level | Bedroom 4 | 3.3 m | 3.25 m | 3.3 m x 3.25 m |
Utilities
| Electricity | Installed |
| Sewer | Installed |
Contact Us
Contact us for more information
Vishal Sood
Salesperson
(905) 405-8484
resalehomedeals.com
6375 Dixie Rd #102
Mississauga, Ontario L5T 2E5
(905) 405-8484
(905) 405-8881
leadingedgerealty.c21.ca/


