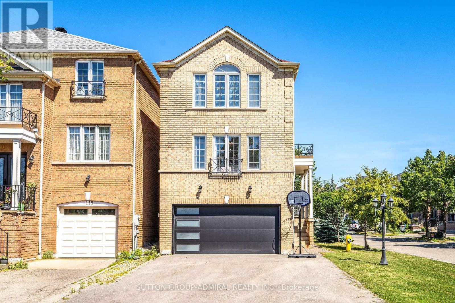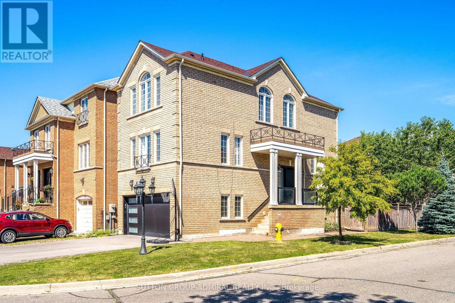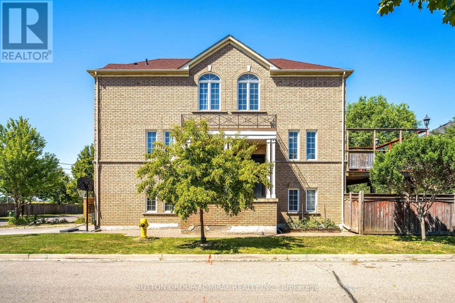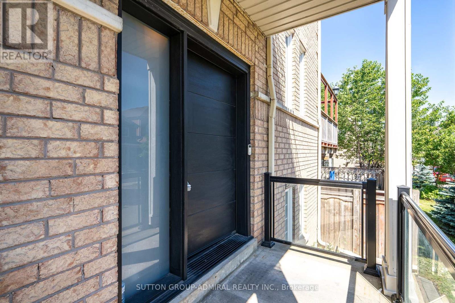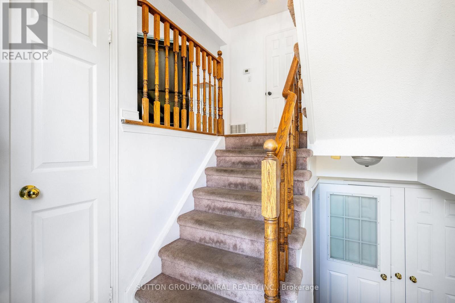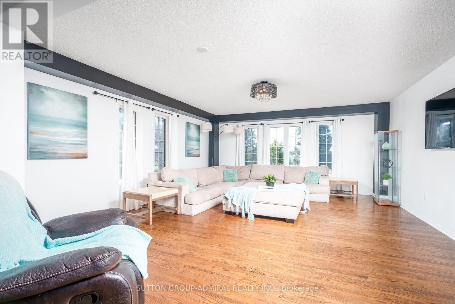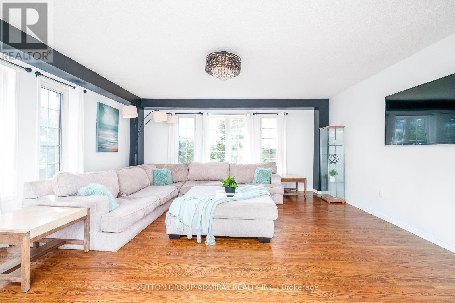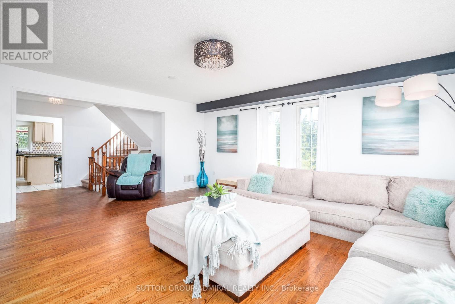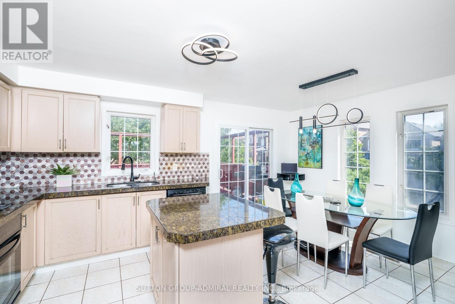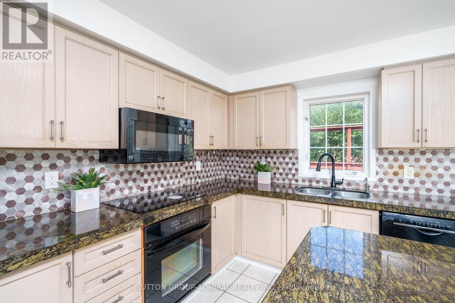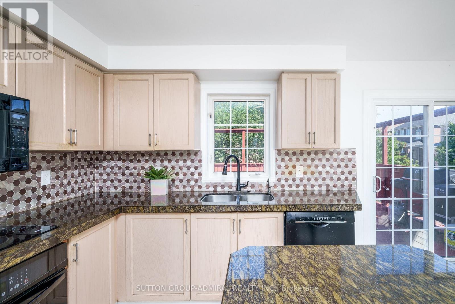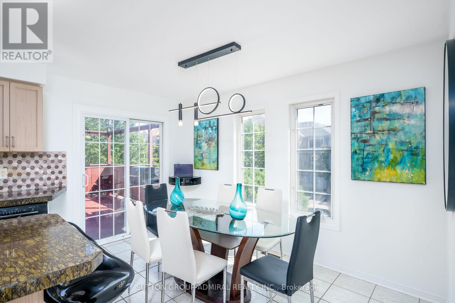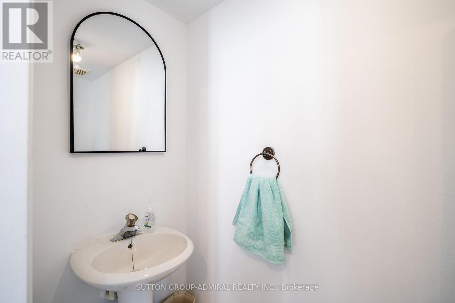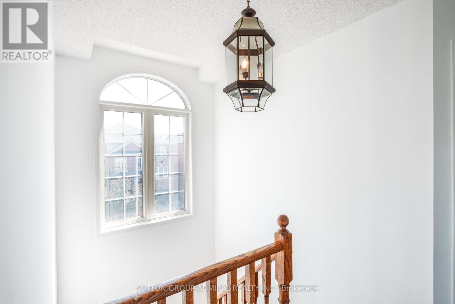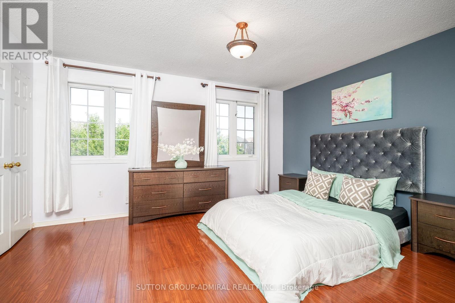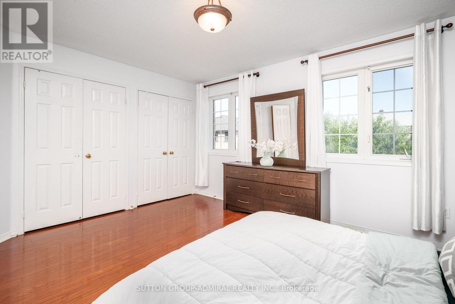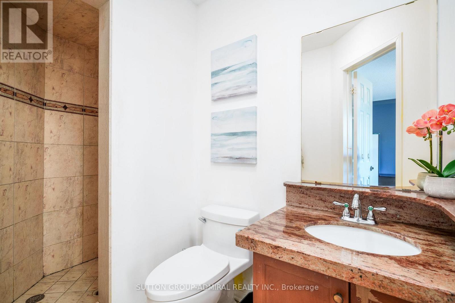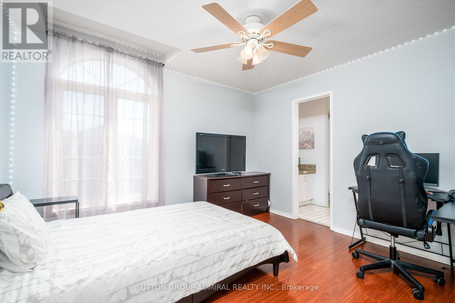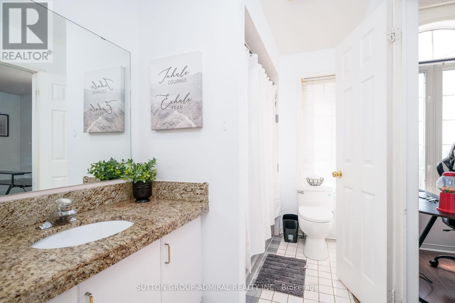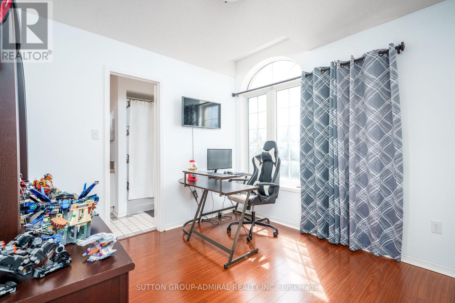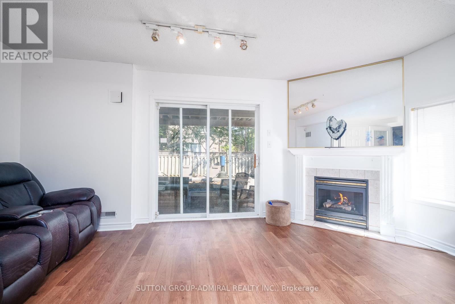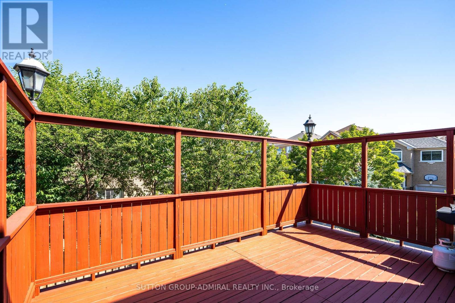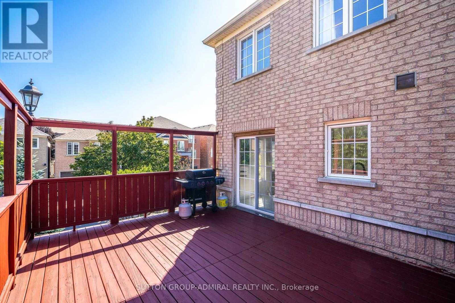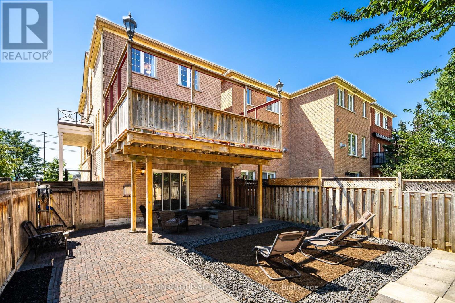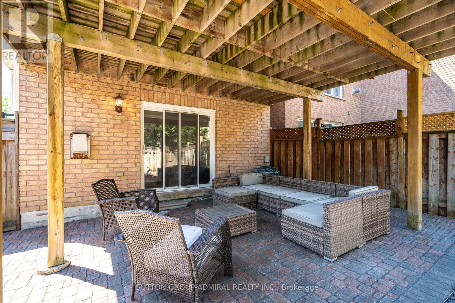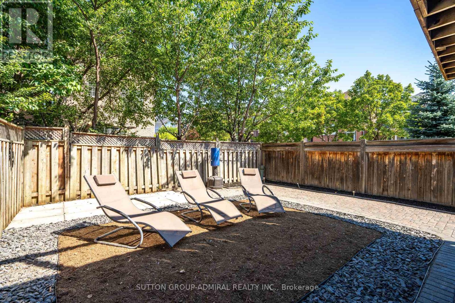113 Sassafras Circle Vaughan, Ontario L4J 8M9
$1,149,000
Welcome to this lovely 3 bedroom 3 washroom home , if you are looking for something to make your own this home is perfect for you , with a little tlc you can make this house your dream home . Enjoy the ease of independent living in a well-maintained home that offers:Spacious bedrooms with ample natural light. A functional kitchen with a cozy breakfast area that opens to a lovely deck. A bright walkout basement leading directly to a private backyard Ideally located close to parks, top-rated schools, shopping, and a variety of restaurants - everything you need is just minutes away-Whether you're starting a new chapter or looking to simplify, this home has the space, layout, and location to suit your needs. Don't miss this wonderful opportunity! (id:24801)
Property Details
| MLS® Number | N12304392 |
| Property Type | Single Family |
| Community Name | Patterson |
| Equipment Type | Water Heater |
| Parking Space Total | 4 |
| Rental Equipment Type | Water Heater |
Building
| Bathroom Total | 3 |
| Bedrooms Above Ground | 3 |
| Bedrooms Total | 3 |
| Appliances | Cooktop, Dishwasher, Dryer, Garage Door Opener, Microwave, Oven, Washer, Window Coverings, Refrigerator |
| Basement Development | Finished |
| Basement Features | Walk Out |
| Basement Type | N/a (finished) |
| Construction Style Attachment | Link |
| Cooling Type | Central Air Conditioning |
| Exterior Finish | Brick |
| Fireplace Present | Yes |
| Flooring Type | Hardwood, Parquet, Laminate |
| Half Bath Total | 1 |
| Heating Fuel | Natural Gas |
| Heating Type | Forced Air |
| Stories Total | 2 |
| Size Interior | 1,500 - 2,000 Ft2 |
| Type | House |
| Utility Water | Municipal Water |
Parking
| Attached Garage | |
| Garage |
Land
| Acreage | No |
| Sewer | Sanitary Sewer |
| Size Depth | 102 Ft ,3 In |
| Size Frontage | 10 Ft ,4 In |
| Size Irregular | 10.4 X 102.3 Ft |
| Size Total Text | 10.4 X 102.3 Ft |
Rooms
| Level | Type | Length | Width | Dimensions |
|---|---|---|---|---|
| Second Level | Primary Bedroom | 4.39 m | 3.64 m | 4.39 m x 3.64 m |
| Second Level | Bedroom 2 | 3.03 m | 3.64 m | 3.03 m x 3.64 m |
| Second Level | Bedroom 3 | 2.88 m | 3.23 m | 2.88 m x 3.23 m |
| Main Level | Living Room | 6.87 m | 5.08 m | 6.87 m x 5.08 m |
| Main Level | Dining Room | 6.87 m | 5.08 m | 6.87 m x 5.08 m |
| Main Level | Kitchen | 3.63 m | 5.1 m | 3.63 m x 5.1 m |
| Main Level | Eating Area | 3.63 m | 5.1 m | 3.63 m x 5.1 m |
| Ground Level | Family Room | 3.64 m | 4.95 m | 3.64 m x 4.95 m |
https://www.realtor.ca/real-estate/28647290/113-sassafras-circle-vaughan-patterson-patterson
Contact Us
Contact us for more information
Rezina Kehimkar
Salesperson
1206 Centre Street
Thornhill, Ontario L4J 3M9
(416) 739-7200
(416) 739-9367
www.suttongroupadmiral.com/


