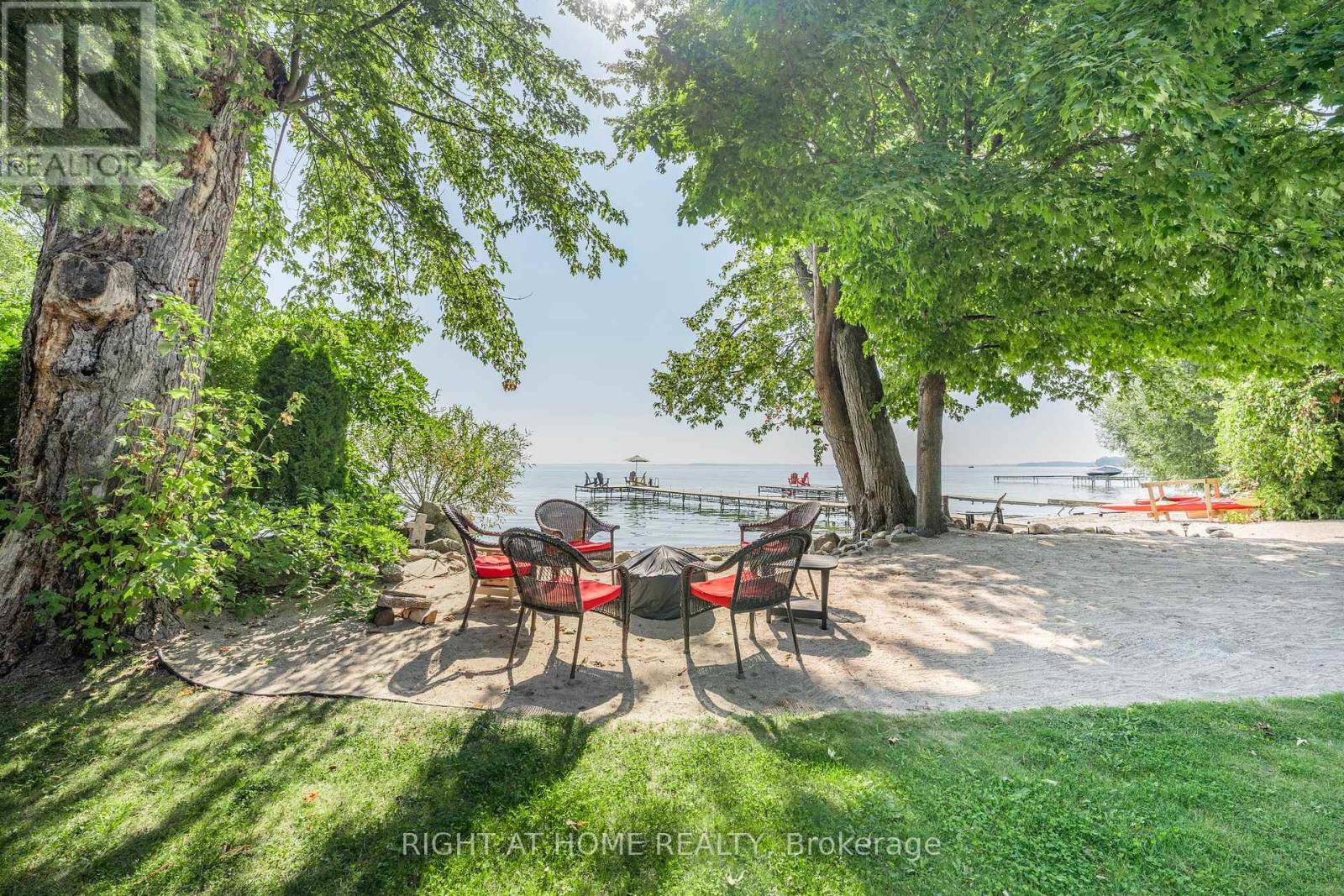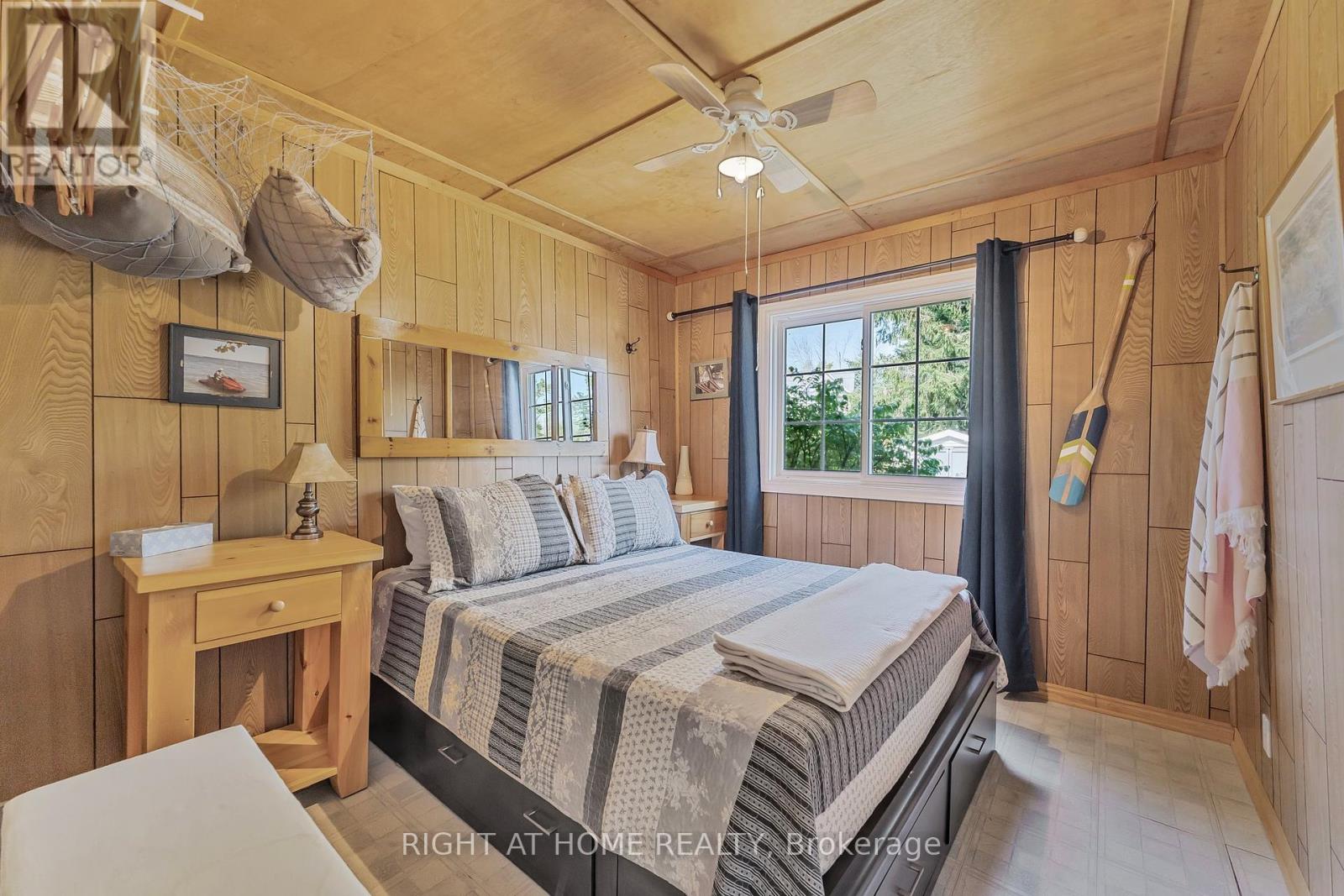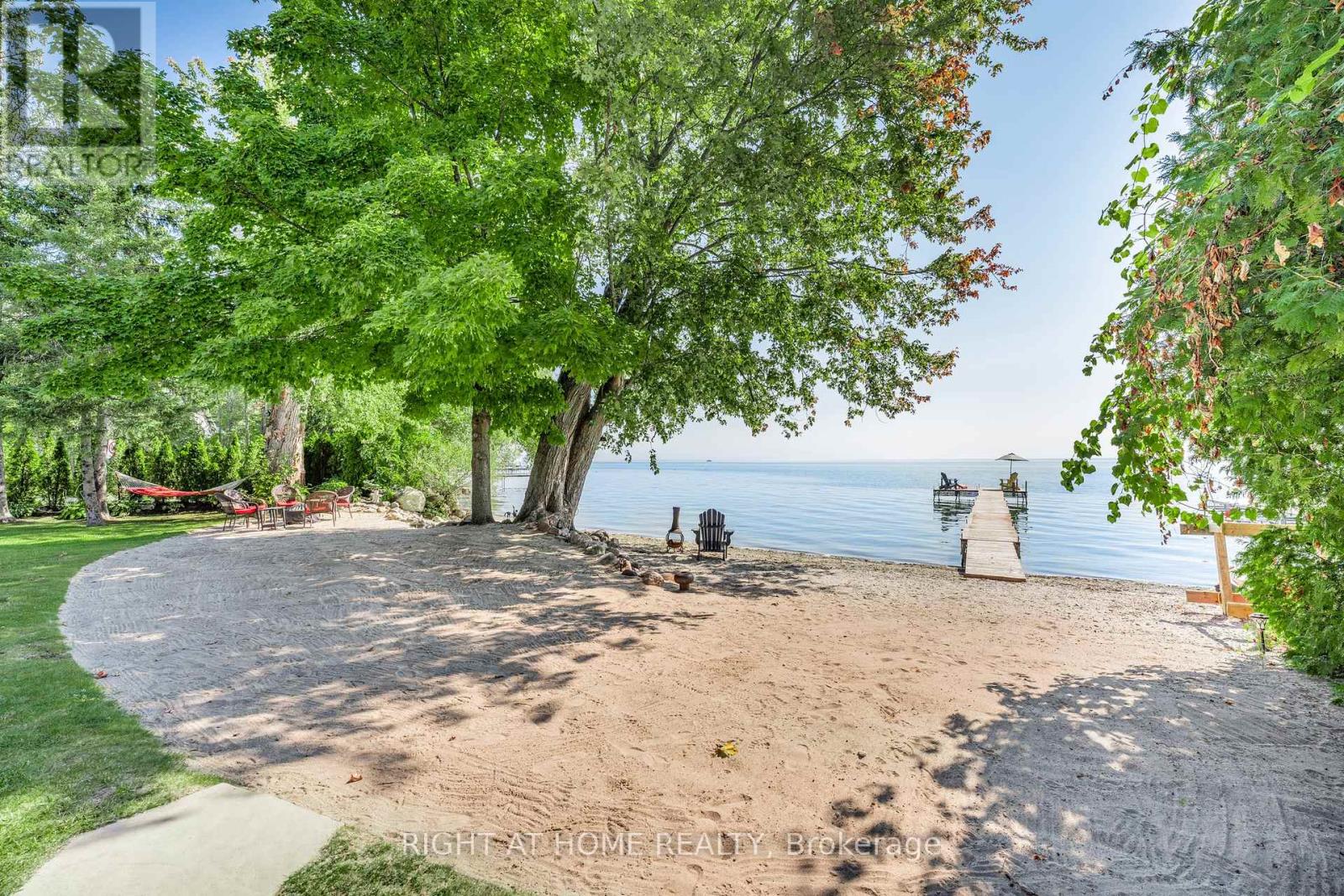113 Minnetonka Road Innisfil, Ontario L9S 2V8
$2,499,000
Love Where you Live on this Beautiful Waterfront Property in Big Bay Point! This Double Lot will allow for a much Larger Home or enjoy the level Yard Playing Summer games with your friends and family. Unobstructed Views of Lake Simcoe from every angle of the property and 85 feet of Sandy Beach with a large Dock. This property has a lot to offer including the 4 season Home with Great Room and a cozy fireplace, large Deck and more. Very few properties in Big Bay Point that have lots like this. Book a private showing today and Come see the potential this property has to offer! **** EXTRAS **** Dock (id:24801)
Property Details
| MLS® Number | N9417845 |
| Property Type | Single Family |
| Community Name | Rural Innisfil |
| Amenities Near By | Beach, Marina |
| Equipment Type | Water Heater |
| Features | Level, Sump Pump |
| Parking Space Total | 12 |
| Rental Equipment Type | Water Heater |
| Structure | Deck, Shed, Dock |
| View Type | View Of Water, Direct Water View |
| Water Front Type | Waterfront |
Building
| Bathroom Total | 1 |
| Bedrooms Above Ground | 4 |
| Bedrooms Total | 4 |
| Amenities | Fireplace(s) |
| Appliances | Water Treatment, Dishwasher, Dryer, Refrigerator, Stove, Washer |
| Architectural Style | Bungalow |
| Basement Development | Unfinished |
| Basement Type | Crawl Space (unfinished) |
| Construction Style Attachment | Detached |
| Cooling Type | Central Air Conditioning |
| Exterior Finish | Stucco |
| Fireplace Present | Yes |
| Fireplace Total | 1 |
| Foundation Type | Block |
| Heating Fuel | Natural Gas |
| Heating Type | Forced Air |
| Stories Total | 1 |
| Size Interior | 1,100 - 1,500 Ft2 |
| Type | House |
Parking
| Detached Garage |
Land
| Access Type | Public Road, Private Docking |
| Acreage | No |
| Land Amenities | Beach, Marina |
| Landscape Features | Landscaped |
| Sewer | Septic System |
| Size Depth | 205 Ft |
| Size Frontage | 56 Ft ,1 In |
| Size Irregular | 56.1 X 205 Ft ; 176x155x179x92.54 |
| Size Total Text | 56.1 X 205 Ft ; 176x155x179x92.54|under 1/2 Acre |
| Surface Water | Lake/pond |
| Zoning Description | Res |
Rooms
| Level | Type | Length | Width | Dimensions |
|---|---|---|---|---|
| Main Level | Bedroom | 2.9 m | 3.17 m | 2.9 m x 3.17 m |
| Main Level | Bedroom 2 | 2.87 m | 2.5 m | 2.87 m x 2.5 m |
| Main Level | Bedroom 3 | 2.92 m | 2 m | 2.92 m x 2 m |
| Main Level | Den | 1.96 m | 2.28 m | 1.96 m x 2.28 m |
| Main Level | Bathroom | 2.03 m | 1 m | 2.03 m x 1 m |
| Main Level | Kitchen | 3.06 m | 3 m | 3.06 m x 3 m |
| Main Level | Sitting Room | 3.95 m | 4 m | 3.95 m x 4 m |
| Main Level | Dining Room | 4.1 m | 3 m | 4.1 m x 3 m |
| Main Level | Living Room | 4.11 m | 5.52 m | 4.11 m x 5.52 m |
Utilities
| Cable | Installed |
| Sewer | Installed |
https://www.realtor.ca/real-estate/27559677/113-minnetonka-road-innisfil-rural-innisfil
Contact Us
Contact us for more information
Shawna Toole
Broker
shawnatoole.ca/
684 Veteran's Dr #1a, 104515 & 106418
Barrie, Ontario L9J 0H6
(705) 797-4875
(705) 726-5558
www.rightathomerealty.com/











































