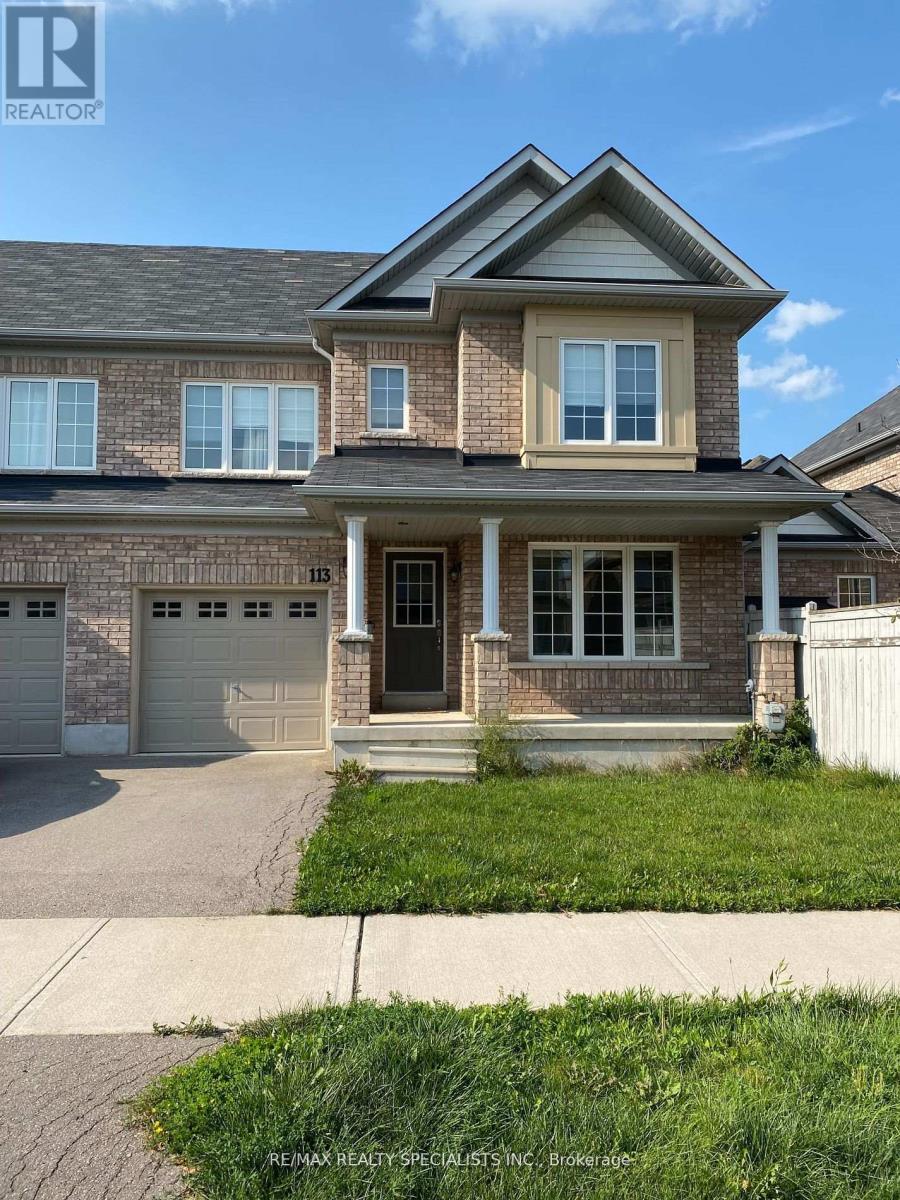113 Keith Crescent Niagara-On-The-Lake, Ontario L0J 1J0
$689,900
Lovely home in a sought after neighbourhood, steps away from the QEW. This upscale home in Niagara-on-the-Lake is perfect for someone looking for low-maintenance living. Bright, light, and well laid out with 3 spacious bedrooms, 3 Full bathrooms, a powder room at the front entry and ample storage space throughout. Some of the great features this home boasts are hardwood floors, a natural gas fireplace, natural wood accents, a fully fenced backyard and pergola, and attached insulated single car garage, and a recently finished basement adding a family room, bedroom, 3 piece bathroom,laundry and storage. Nestled in a safe & quiet, family-oriented neighbourhood, walking distance from the Fashion Outlet Malls, Restaurants, and Niagara College. Book your private tour today! (id:24801)
Property Details
| MLS® Number | X11892083 |
| Property Type | Single Family |
| Community Name | 107 - Glendale |
| Parking Space Total | 2 |
Building
| Bathroom Total | 4 |
| Bedrooms Above Ground | 3 |
| Bedrooms Below Ground | 1 |
| Bedrooms Total | 4 |
| Basement Development | Finished |
| Basement Type | N/a (finished) |
| Construction Style Attachment | Attached |
| Cooling Type | Central Air Conditioning |
| Exterior Finish | Brick |
| Fireplace Present | Yes |
| Flooring Type | Vinyl, Hardwood |
| Foundation Type | Block |
| Half Bath Total | 1 |
| Heating Fuel | Natural Gas |
| Heating Type | Forced Air |
| Stories Total | 2 |
| Type | Row / Townhouse |
| Utility Water | Municipal Water |
Parking
| Attached Garage |
Land
| Acreage | No |
| Sewer | Septic System |
| Size Depth | 78 Ft ,10 In |
| Size Frontage | 27 Ft ,3 In |
| Size Irregular | 27.33 X 78.91 Ft |
| Size Total Text | 27.33 X 78.91 Ft |
Rooms
| Level | Type | Length | Width | Dimensions |
|---|---|---|---|---|
| Second Level | Primary Bedroom | 4.98 m | 3 m | 4.98 m x 3 m |
| Second Level | Bathroom | Measurements not available | ||
| Second Level | Bedroom | 3.73 m | 3.2 m | 3.73 m x 3.2 m |
| Second Level | Bedroom | 4.06 m | 3.15 m | 4.06 m x 3.15 m |
| Second Level | Bathroom | Measurements not available | ||
| Basement | Bathroom | Measurements not available | ||
| Basement | Family Room | 4.57 m | 3.35 m | 4.57 m x 3.35 m |
| Basement | Bedroom 4 | 4.42 m | 3.84 m | 4.42 m x 3.84 m |
| Main Level | Dining Room | 3.17 m | 2.44 m | 3.17 m x 2.44 m |
| Main Level | Bathroom | -2.0 | ||
| Main Level | Living Room | 3.38 m | 3.35 m | 3.38 m x 3.35 m |
| Main Level | Kitchen | 4.57 m | 3.35 m | 4.57 m x 3.35 m |
Contact Us
Contact us for more information
Patricia Veronica Longmore
Broker
200-4310 Sherwoodtowne Blvd.
Mississauga, Ontario L4Z 4C4
(905) 272-3434
(905) 272-3833













