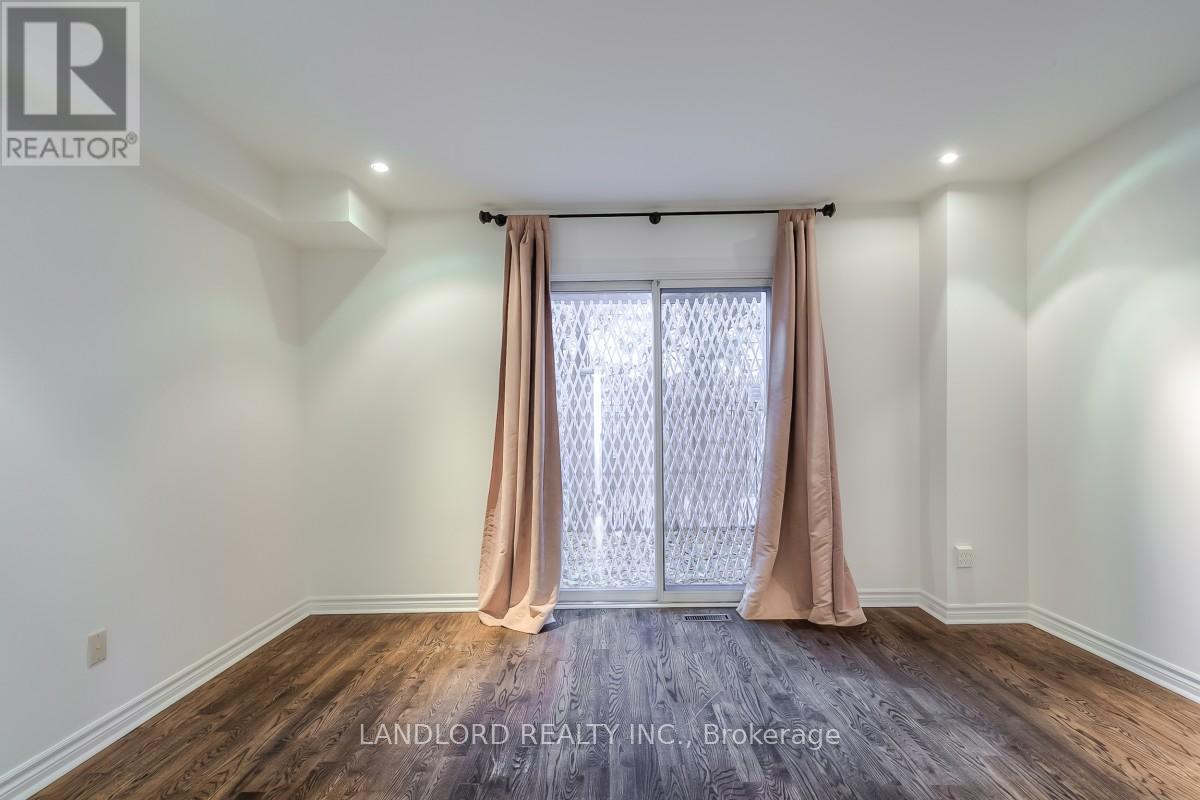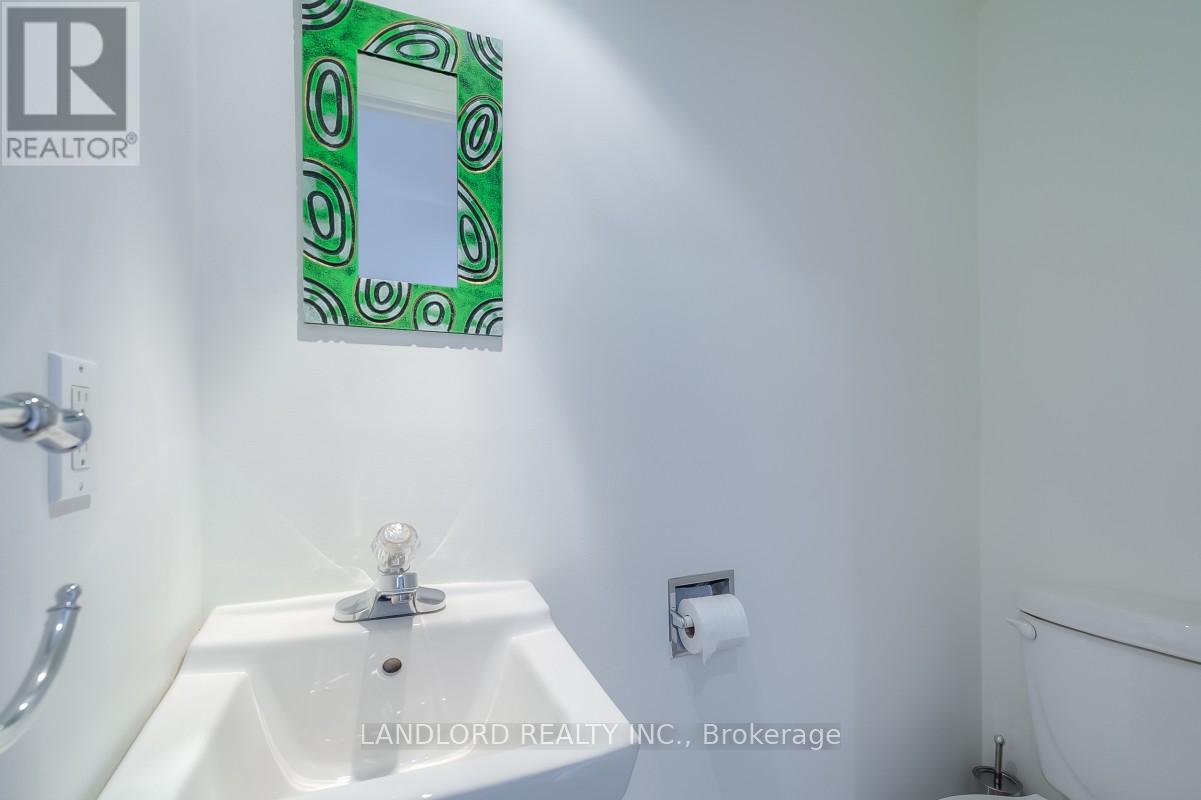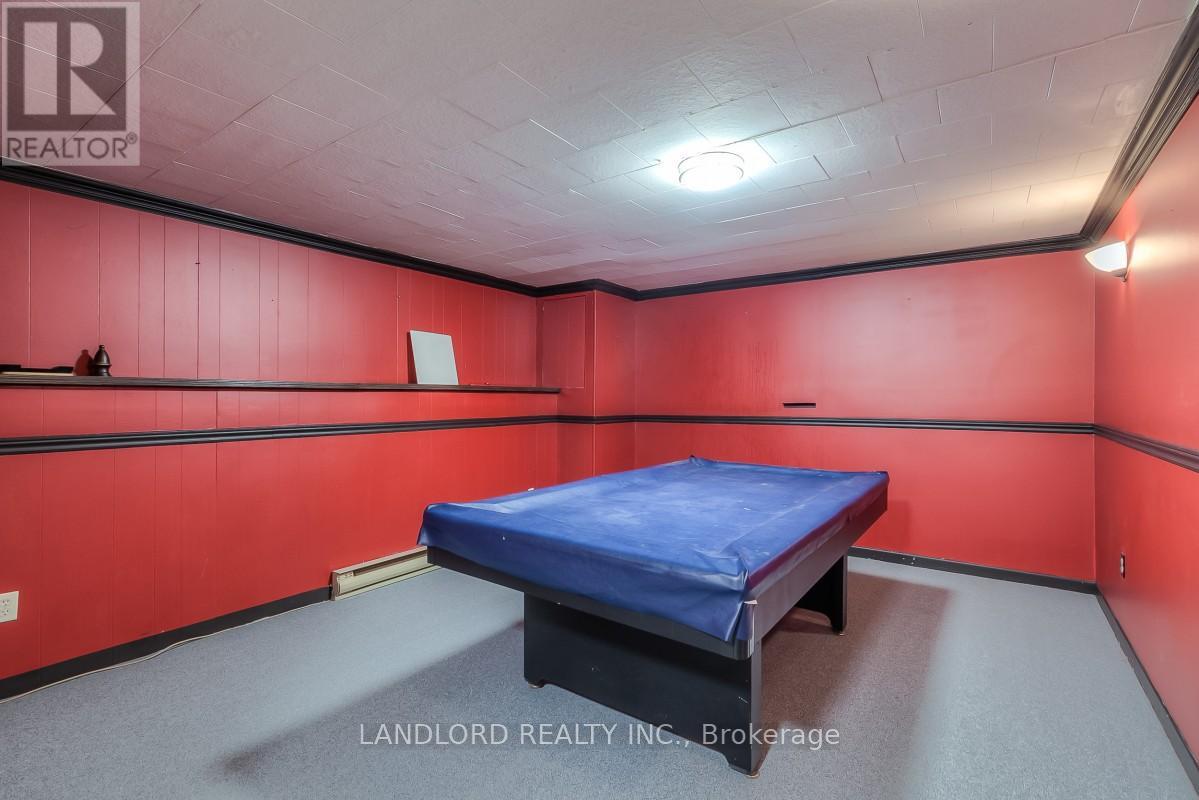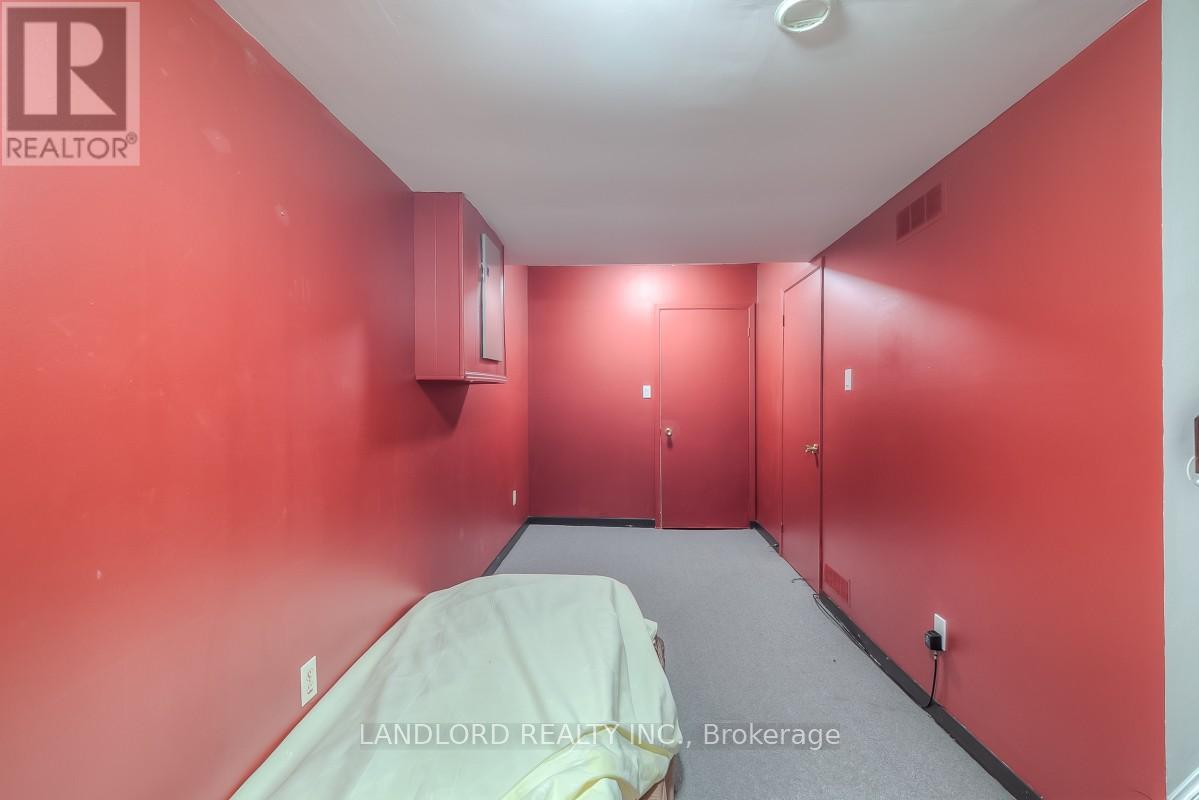113 Earl Place Toronto, Ontario M4Y 1M4
$3,900 Monthly
Professionally Managed Three-Story Executive Townhome With A Walkout To A Private Courtyard. Ideal For Entertaining, It Boasts An Open-Concept Living And Dining Area, Walnut-Stained Oak Floors Extend Throughout The Home And The Kitchen Features Stainless Steel Counters And Custom Cabinetry. Ample Storage In Spacious Bedrooms, Luxurious Spa-Like Bathrooms, And A Sizable Basement Game Room. Conveniently Located Steps From TTC, With Numerous Parks, Shopping, And Restaurants In Close Proximity. Don't Miss Out On This Must-See Property! **** EXTRAS **** **Appliances: Fridge, Stove, Dishwasher, B/I Microwave, Washer & Dryer **Utilities: Heat, Hydro, Water & HWT Rental Extra **Parking: 1 Spot Included (id:24801)
Property Details
| MLS® Number | C11911151 |
| Property Type | Single Family |
| Community Name | North St. James Town |
| ParkingSpaceTotal | 1 |
Building
| BathroomTotal | 2 |
| BedroomsAboveGround | 3 |
| BedroomsTotal | 3 |
| BasementDevelopment | Finished |
| BasementType | N/a (finished) |
| ConstructionStyleAttachment | Attached |
| CoolingType | Central Air Conditioning |
| ExteriorFinish | Brick |
| FireplacePresent | Yes |
| FlooringType | Hardwood, Carpeted |
| FoundationType | Unknown |
| HalfBathTotal | 1 |
| HeatingFuel | Natural Gas |
| HeatingType | Forced Air |
| StoriesTotal | 3 |
| SizeInterior | 1099.9909 - 1499.9875 Sqft |
| Type | Row / Townhouse |
| UtilityWater | Municipal Water |
Parking
| Carport |
Land
| Acreage | No |
| Sewer | Sanitary Sewer |
Rooms
| Level | Type | Length | Width | Dimensions |
|---|---|---|---|---|
| Second Level | Living Room | 6.91 m | 4.17 m | 6.91 m x 4.17 m |
| Second Level | Dining Room | 6.91 m | 4.17 m | 6.91 m x 4.17 m |
| Second Level | Kitchen | 4.17 m | 2.95 m | 4.17 m x 2.95 m |
| Third Level | Primary Bedroom | 5.08 m | 4.17 m | 5.08 m x 4.17 m |
| Third Level | Bedroom 2 | 4.17 m | 2.97 m | 4.17 m x 2.97 m |
| Basement | Games Room | 4.6 m | 4.04 m | 4.6 m x 4.04 m |
| Basement | Sitting Room | 4.78 m | 2.13 m | 4.78 m x 2.13 m |
| Ground Level | Family Room | 4.17 m | 3.02 m | 4.17 m x 3.02 m |
Interested?
Contact us for more information
Victoria Reid
Salesperson
515 Logan Ave
Toronto, Ontario M4K 3B3



































