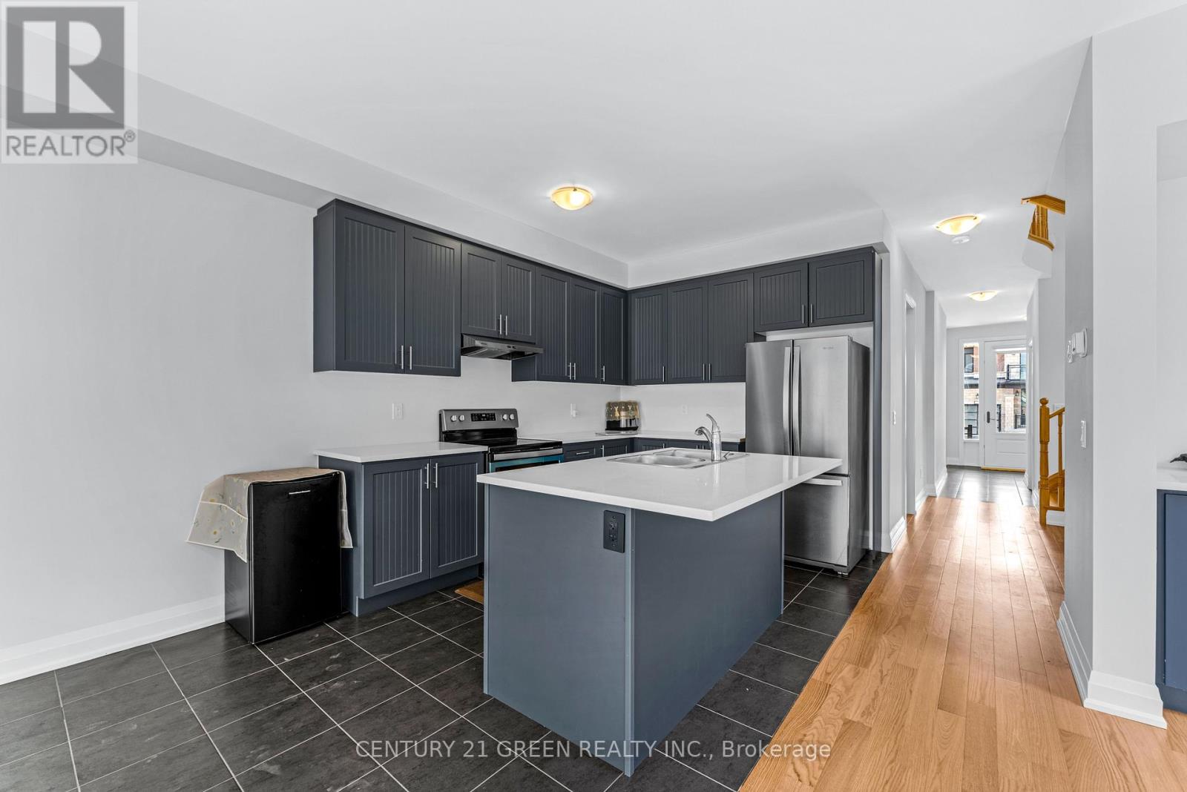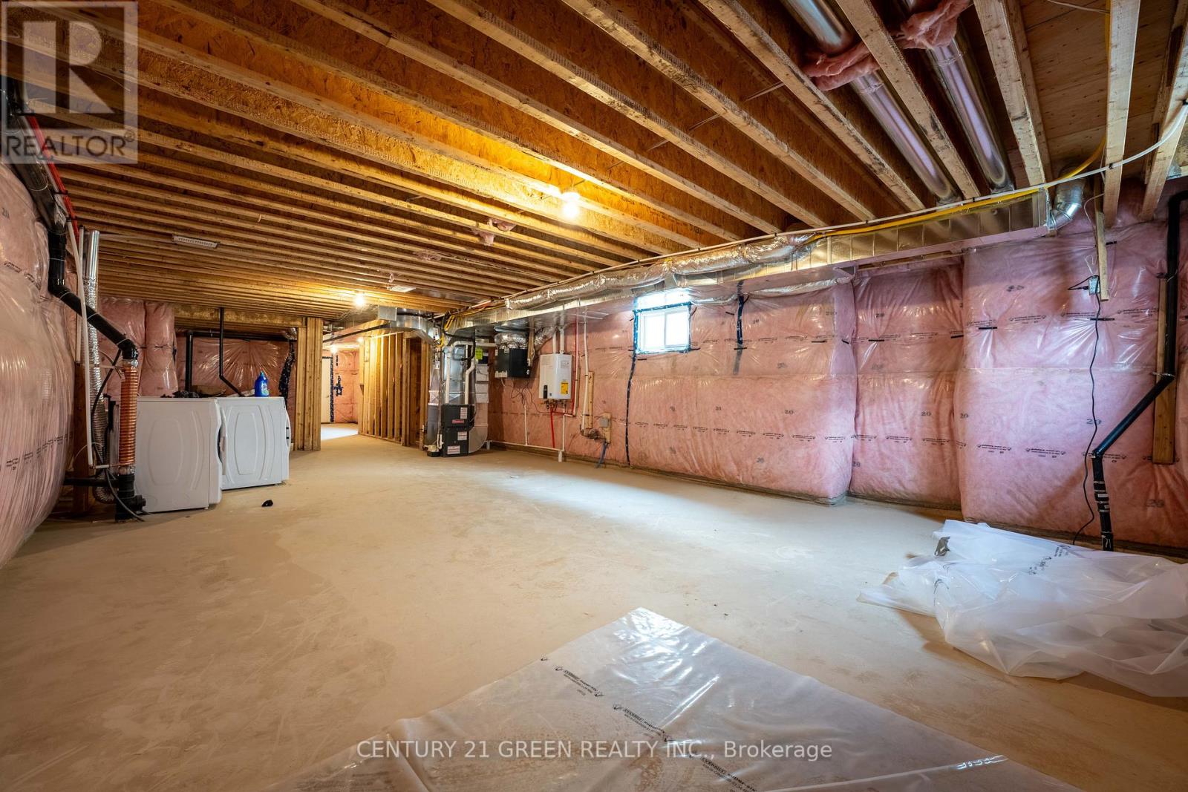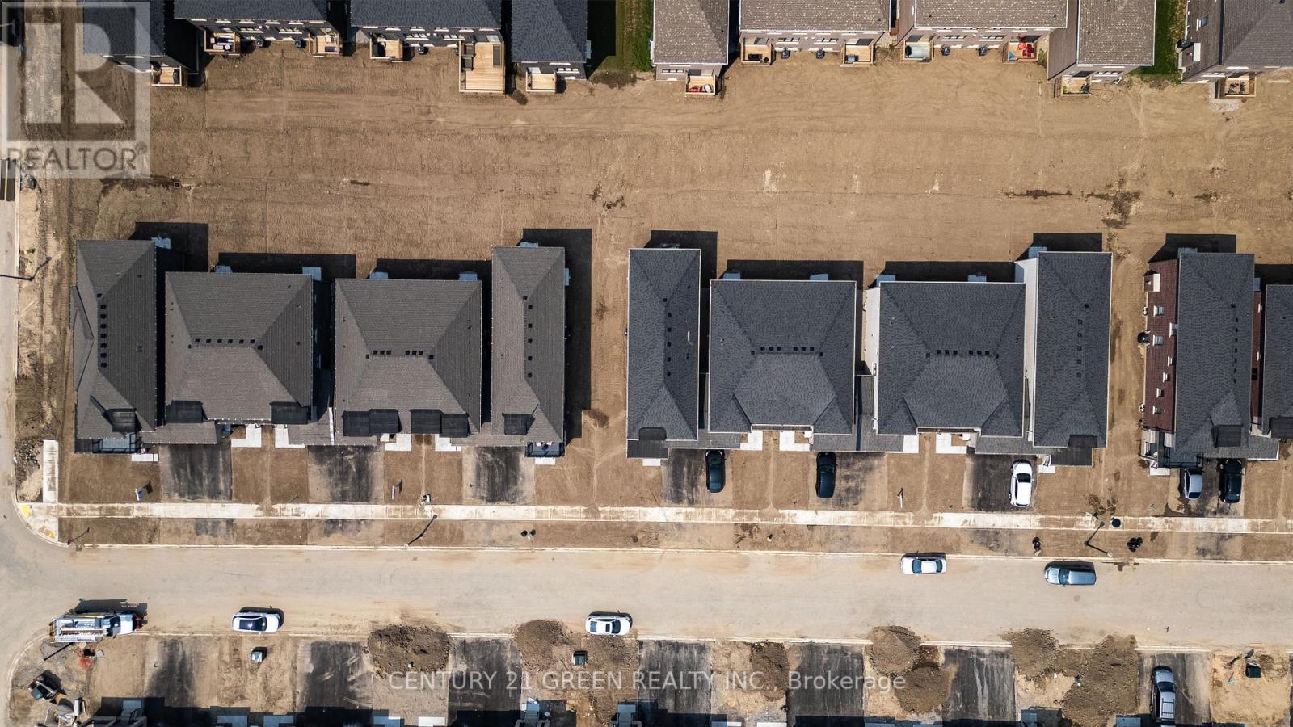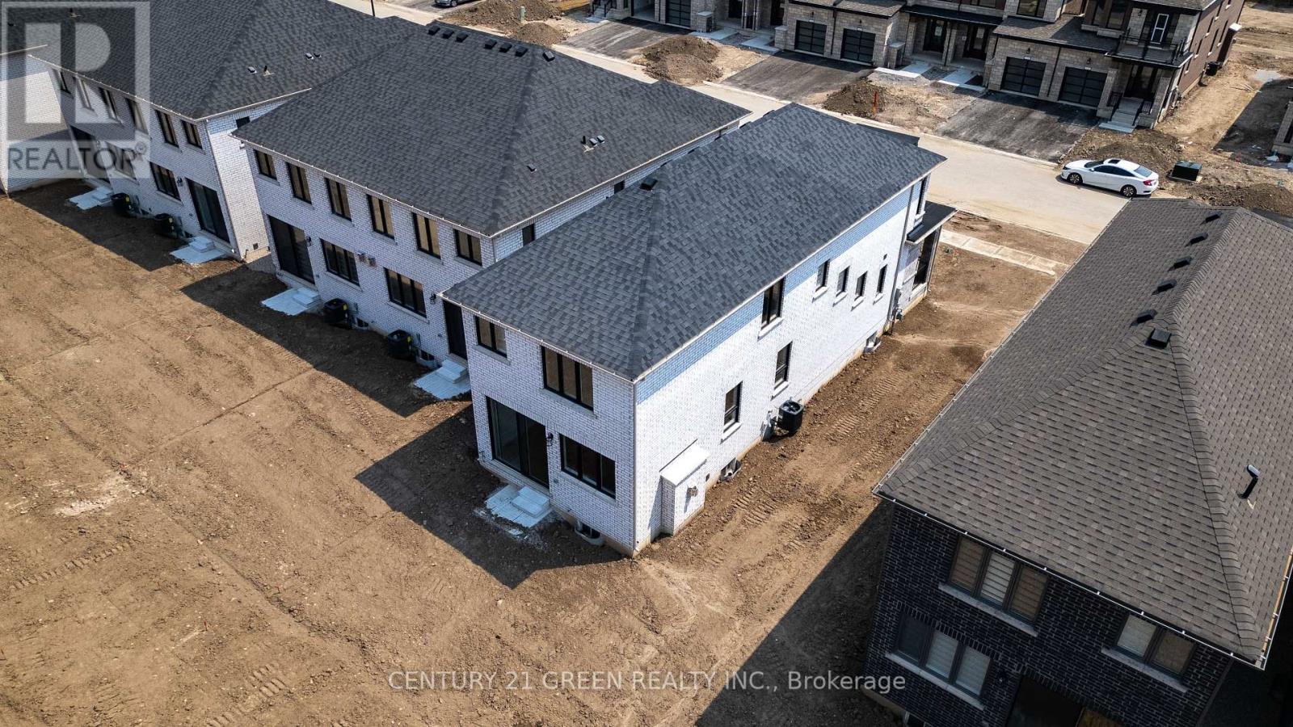113 Cole Terrace Woodstock, Ontario N4T 0P4
$729,999
Beautiful 2024 Stone-Brick 2 Storey Freehold End Unit townhouse with 4 Bedroom & 2.5 Bathroom. Modern Kitchen with Huge Island,Quartz Countertop & Brand New Stainless Steel Appliances.Great Room-Dining area with Gas Fireplace.9ft Ceiling & Hardwood on main floor,Oak Stairs,Air Conditioning,Extended Height Upper Cabinets in Kitchen,Cold Room Cellar,200 Amp Service,Roughin 3 piece Bathroom in Basement,Gas Line Hook-up for Future BBQ,Walking distance to Plaza. **** EXTRAS **** S/S Fridge,Stove,Built-In Dishwasher,New Washer and Dryer,Light & Fixtures included. (id:24801)
Property Details
| MLS® Number | X10409009 |
| Property Type | Single Family |
| Amenities Near By | Park |
| Community Features | School Bus |
| Features | Sump Pump |
| Parking Space Total | 2 |
Building
| Bathroom Total | 3 |
| Bedrooms Above Ground | 4 |
| Bedrooms Total | 4 |
| Basement Development | Unfinished |
| Basement Type | N/a (unfinished) |
| Construction Style Attachment | Attached |
| Cooling Type | Central Air Conditioning |
| Exterior Finish | Brick, Brick Facing |
| Fireplace Present | Yes |
| Flooring Type | Tile, Hardwood |
| Foundation Type | Poured Concrete |
| Half Bath Total | 1 |
| Heating Fuel | Natural Gas |
| Heating Type | Forced Air |
| Stories Total | 2 |
| Size Interior | 2,000 - 2,500 Ft2 |
| Type | Row / Townhouse |
| Utility Water | Municipal Water |
Parking
| Attached Garage |
Land
| Acreage | No |
| Land Amenities | Park |
| Sewer | Sanitary Sewer |
| Size Depth | 110 Ft ,1 In |
| Size Frontage | 34 Ft ,2 In |
| Size Irregular | 34.2 X 110.1 Ft |
| Size Total Text | 34.2 X 110.1 Ft |
Rooms
| Level | Type | Length | Width | Dimensions |
|---|---|---|---|---|
| Second Level | Bedroom 4 | 2.68 m | 3.84 m | 2.68 m x 3.84 m |
| Second Level | Bathroom | 1.58 m | 3.29 m | 1.58 m x 3.29 m |
| Second Level | Office | 2.46 m | 1.79 m | 2.46 m x 1.79 m |
| Second Level | Primary Bedroom | 3.84 m | 4.75 m | 3.84 m x 4.75 m |
| Second Level | Bathroom | 1.64 m | 4.54 m | 1.64 m x 4.54 m |
| Second Level | Bedroom 2 | 2.74 m | 3.35 m | 2.74 m x 3.35 m |
| Second Level | Bedroom 3 | 2.74 m | 3.35 m | 2.74 m x 3.35 m |
| Ground Level | Great Room | 5.4 m | 3.65 m | 5.4 m x 3.65 m |
| Ground Level | Eating Area | 2.74 m | 2.74 m | 2.74 m x 2.74 m |
| Ground Level | Dining Room | 2.74 m | 4.45 m | 2.74 m x 4.45 m |
| Ground Level | Kitchen | 2.74 m | 3.35 m | 2.74 m x 3.35 m |
https://www.realtor.ca/real-estate/27621986/113-cole-terrace-woodstock
Contact Us
Contact us for more information
Jagpreet Cheema
Broker
jagpreetcheema.com/
6980 Maritz Dr Unit 8
Mississauga, Ontario L5W 1Z3
(905) 565-9565
(905) 565-9522











































