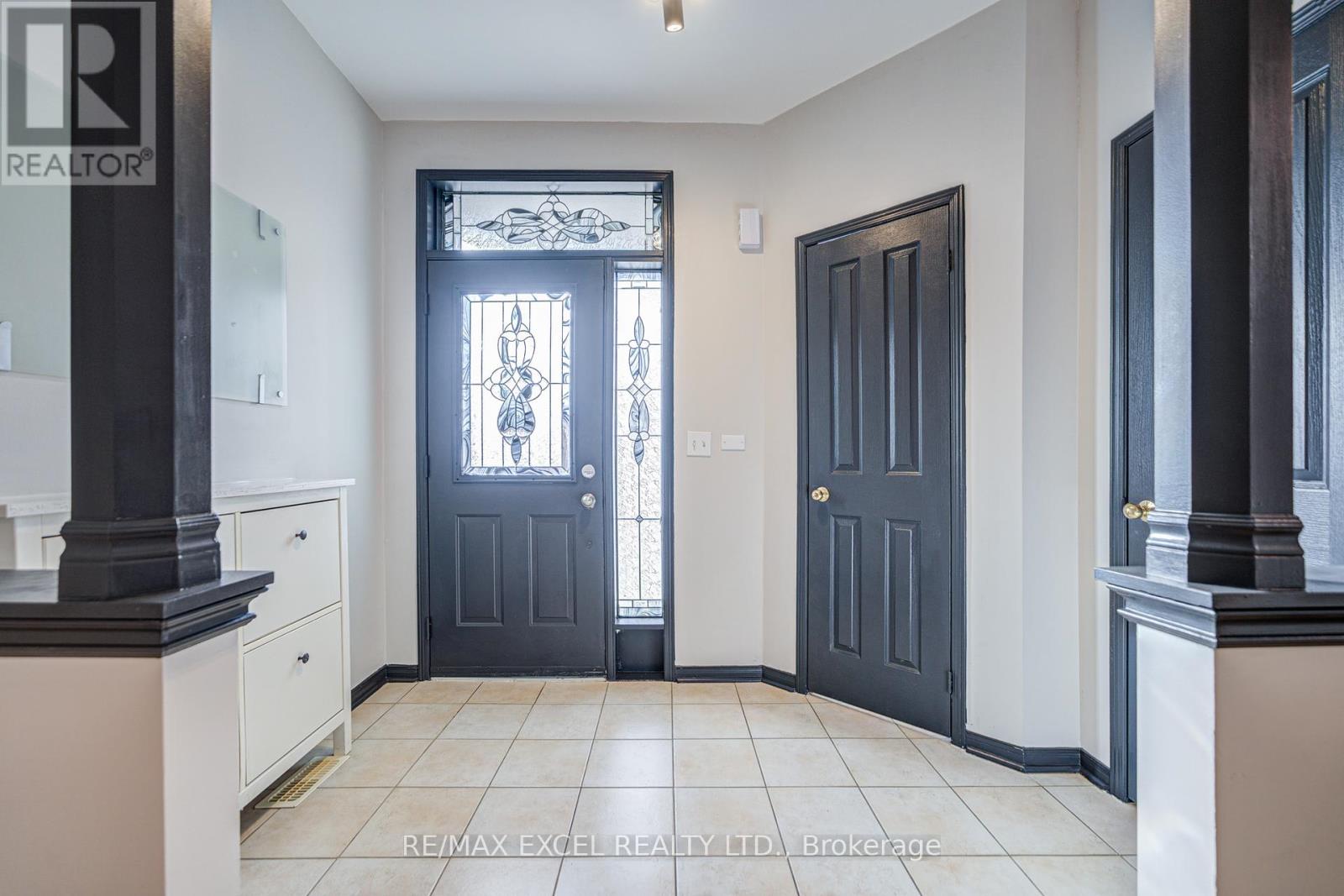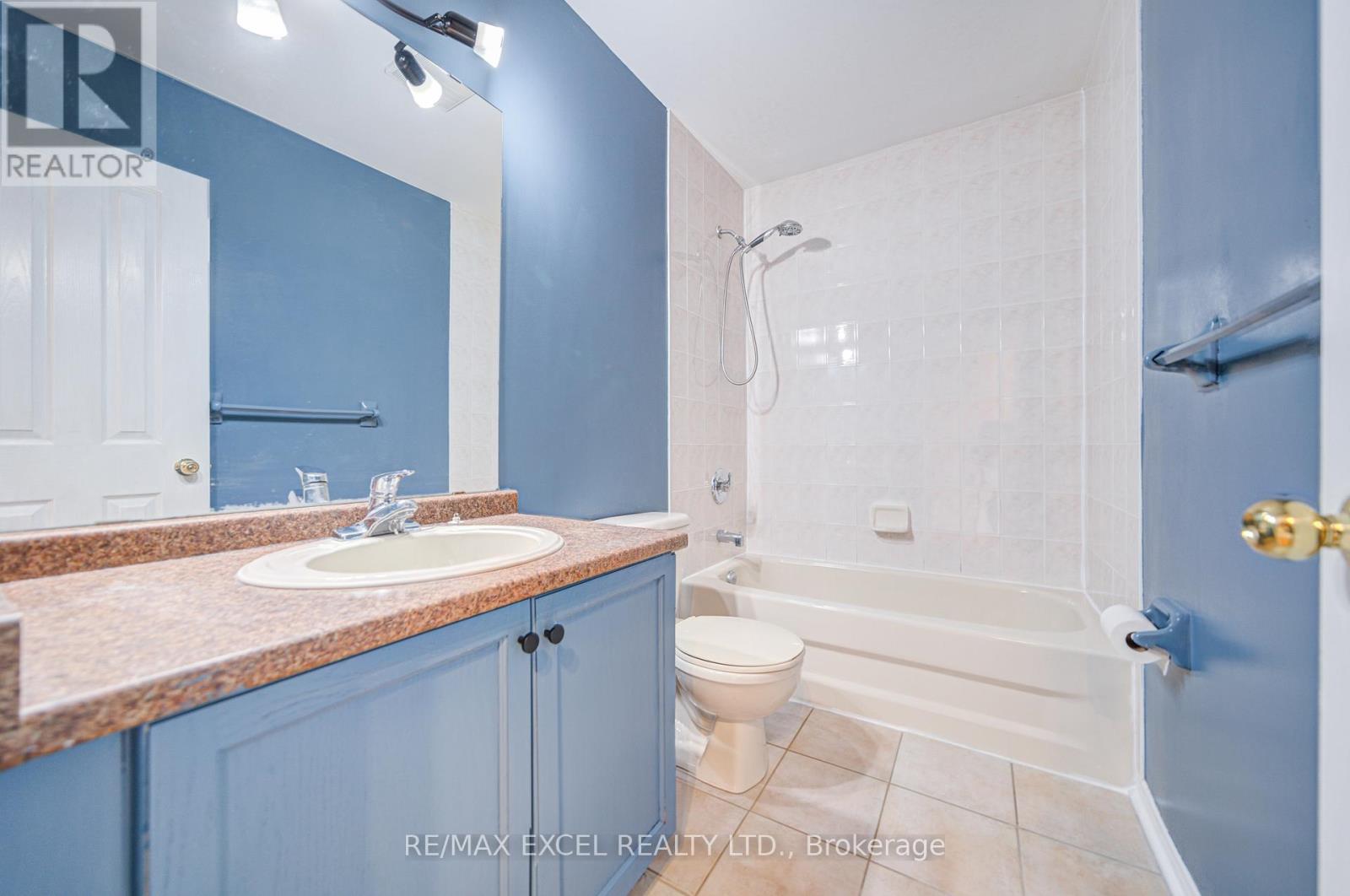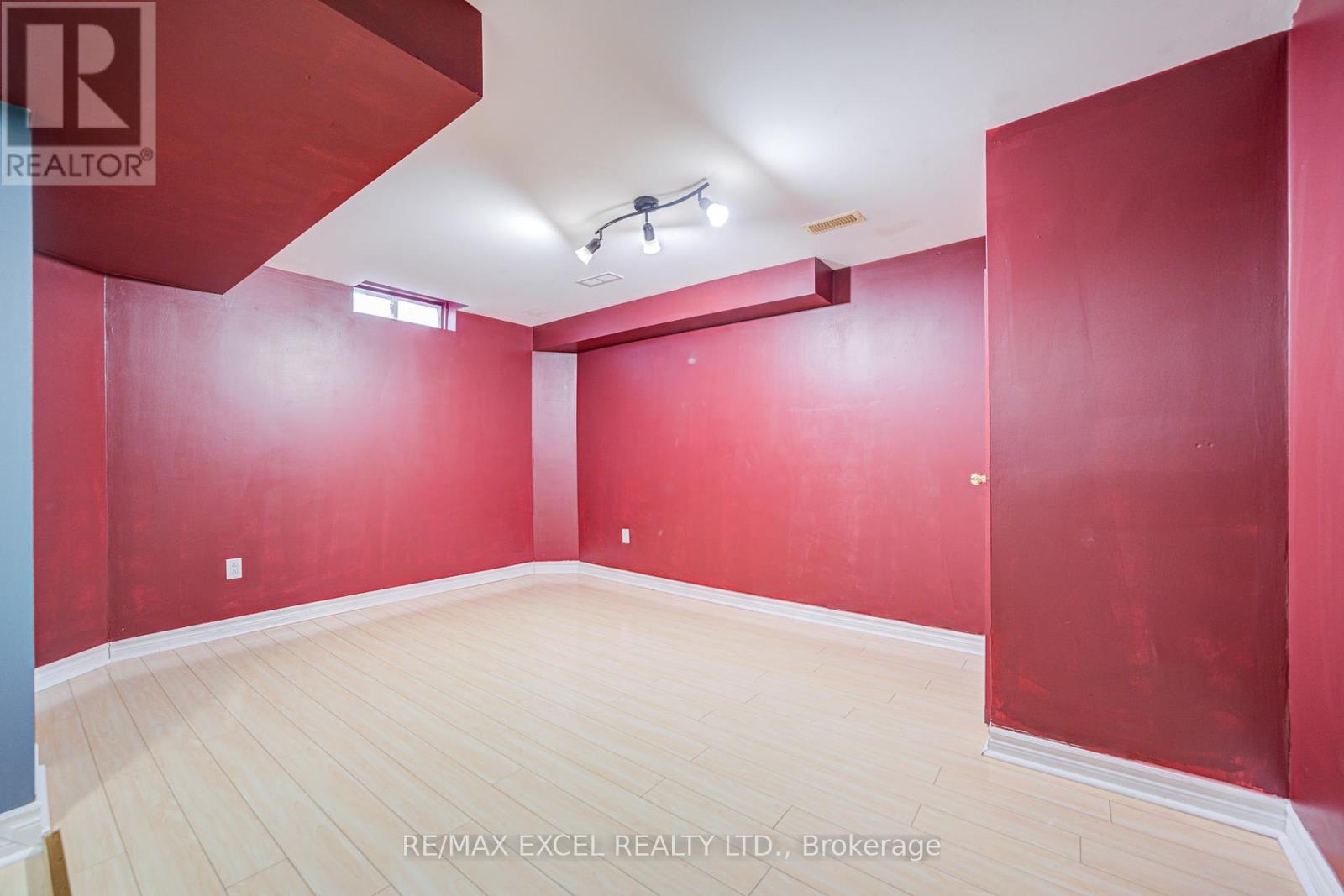113 Brock Avenue Markham, Ontario L6C 2E8
$1,490,000
Gorgeous Bright Detached Home In Upper Unionville, A Few Steps To School, Park, And Public Transit. Move In Condition! Very Well Maintained, Hardwood Floor In Second Floor, Laminate First Fl, Finished Basement, Lot Of Natural Lighting, Roof (2014), Dishwasher bought in 2020, Furnace (2021)Air conditioner (2024)Tankless Water Heater, the entire house repainted (2024). The Most Energy Efficient House In The Area. Show With Confidence, Must See! **** EXTRAS **** Fridge, Stove, Dishwasher, Microwave, Washer, Dryer, All Elf And Window Coverings, Garage Remote (id:24801)
Property Details
| MLS® Number | N11908107 |
| Property Type | Single Family |
| Community Name | Berczy |
| Amenities Near By | Park, Public Transit, Schools |
| Parking Space Total | 2 |
Building
| Bathroom Total | 4 |
| Bedrooms Above Ground | 3 |
| Bedrooms Total | 3 |
| Basement Development | Finished |
| Basement Type | N/a (finished) |
| Construction Style Attachment | Detached |
| Cooling Type | Central Air Conditioning |
| Exterior Finish | Brick |
| Fireplace Present | Yes |
| Flooring Type | Ceramic, Laminate, Hardwood |
| Foundation Type | Concrete |
| Half Bath Total | 1 |
| Heating Fuel | Natural Gas |
| Heating Type | Forced Air |
| Stories Total | 2 |
| Size Interior | 1,500 - 2,000 Ft2 |
| Type | House |
| Utility Water | Municipal Water |
Parking
| Attached Garage | |
| Garage |
Land
| Acreage | No |
| Fence Type | Fenced Yard |
| Land Amenities | Park, Public Transit, Schools |
| Sewer | Sanitary Sewer |
| Size Depth | 82 Ft |
| Size Frontage | 30 Ft |
| Size Irregular | 30 X 82 Ft |
| Size Total Text | 30 X 82 Ft |
Rooms
| Level | Type | Length | Width | Dimensions |
|---|---|---|---|---|
| Second Level | Primary Bedroom | 4.59 m | 3.53 m | 4.59 m x 3.53 m |
| Second Level | Bedroom 2 | 3.26 m | 3.04 m | 3.26 m x 3.04 m |
| Second Level | Bedroom 3 | 3.04 m | 2.74 m | 3.04 m x 2.74 m |
| Basement | Recreational, Games Room | 3.04 m | 2.74 m | 3.04 m x 2.74 m |
| Main Level | Kitchen | 3.66 m | 3.66 m | 3.66 m x 3.66 m |
| Main Level | Dining Room | 5.48 m | 3.53 m | 5.48 m x 3.53 m |
| Main Level | Living Room | 5.48 m | 3.53 m | 5.48 m x 3.53 m |
| Main Level | Family Room | 3.96 m | 3.04 m | 3.96 m x 3.04 m |
https://www.realtor.ca/real-estate/27768248/113-brock-avenue-markham-berczy-berczy
Contact Us
Contact us for more information
Ada Ho
Broker
(416) 219-2228
50 Acadia Ave Suite 120
Markham, Ontario L3R 0B3
(905) 475-4750
(905) 475-4770
www.remaxexcel.com/











































