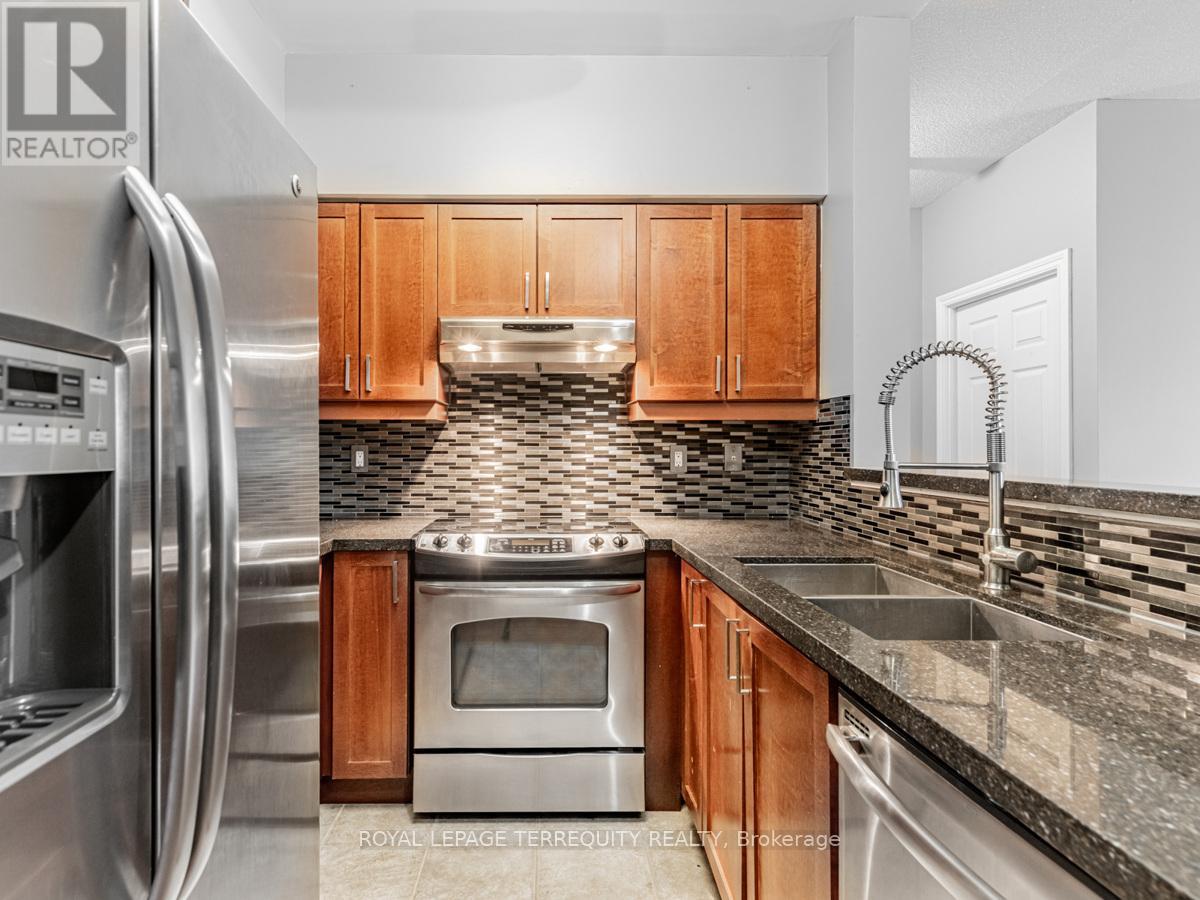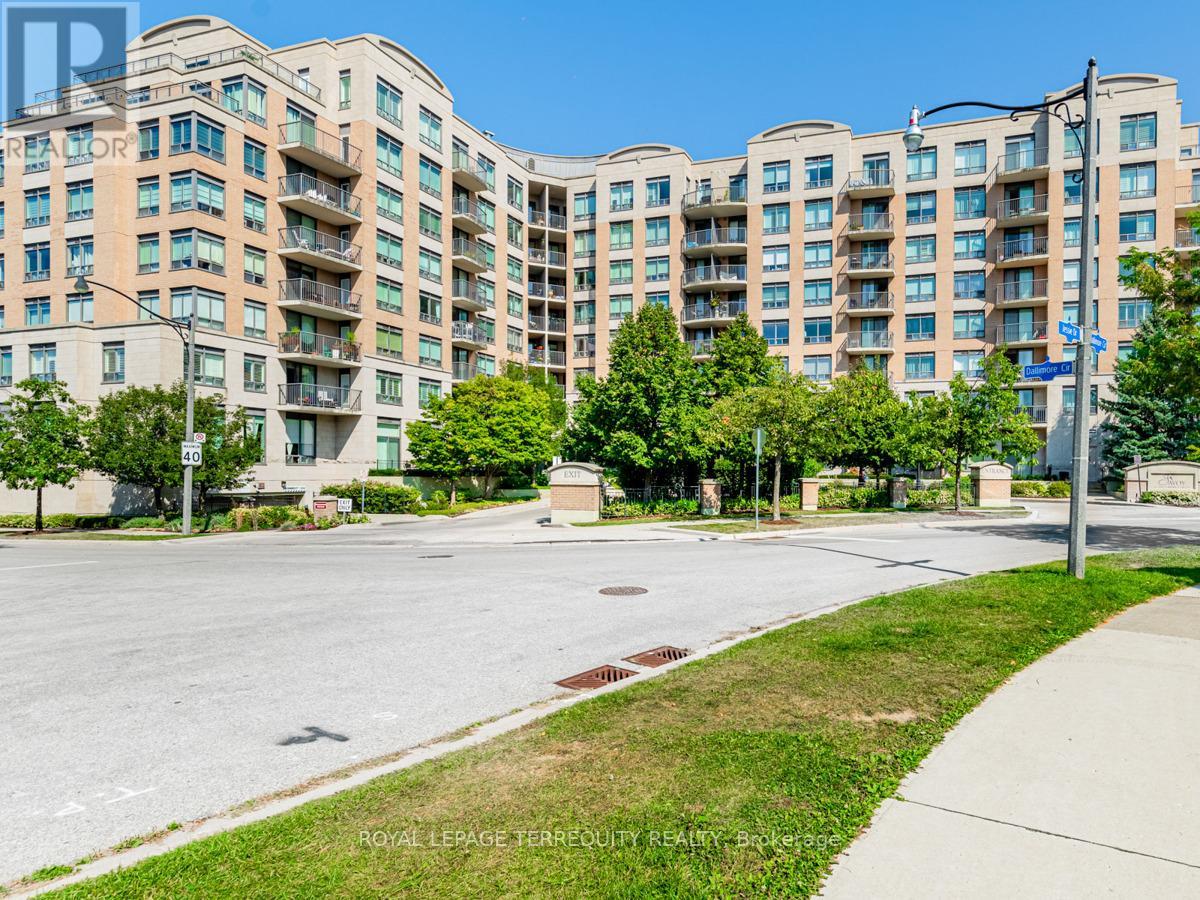113 - 16 Dallimore Circle Toronto, Ontario M3C 4C4
$659,000Maintenance, Heat, Water, Common Area Maintenance, Insurance, Parking
$942.08 Monthly
Maintenance, Heat, Water, Common Area Maintenance, Insurance, Parking
$942.08 MonthlyDiscover your ideal retreat in this charming 2-bedroom plus den condo, complete with a private walkout terrace nestled in a fully fenced area. Enjoy breathtaking views of lush forest and green space right from your own outdoor oasis, making it feel like a serene backyard escape. Large Primary Bedroom, with a W/I closet with built-in cabinetry and an ensuite bathroom. 2nd Bedroom walk out to the balcony. Extra Large Den, multi functional, can be used as dining room/ office or guest room. With its picturesque setting and desirable features, this gem is a rare find that you won't want to miss! **** EXTRAS **** Stainless Steel Appliances(Fridge, Stove, Dishwasher),Washer/Dryer, Granite Counters,Custom Shelving w/Fireplace in Living Room,Custom Shelving in Walk-In Closet, Custom Built-In w/Granite Counters & Wine Fridge in Den,ELF, Parking & Locker (id:24801)
Property Details
| MLS® Number | C9363896 |
| Property Type | Single Family |
| Community Name | Banbury-Don Mills |
| CommunityFeatures | Pet Restrictions |
| Features | Balcony |
| ParkingSpaceTotal | 1 |
Building
| BathroomTotal | 2 |
| BedroomsAboveGround | 2 |
| BedroomsBelowGround | 1 |
| BedroomsTotal | 3 |
| Amenities | Storage - Locker |
| CoolingType | Central Air Conditioning |
| ExteriorFinish | Brick |
| FlooringType | Hardwood, Ceramic, Carpeted |
| HeatingFuel | Natural Gas |
| HeatingType | Forced Air |
| SizeInterior | 799.9932 - 898.9921 Sqft |
| Type | Apartment |
Parking
| Underground |
Land
| Acreage | No |
Rooms
| Level | Type | Length | Width | Dimensions |
|---|---|---|---|---|
| Flat | Living Room | 5.3 m | 3.5 m | 5.3 m x 3.5 m |
| Flat | Dining Room | 5.3 m | 3.5 m | 5.3 m x 3.5 m |
| Flat | Kitchen | 2.45 m | 2.4 m | 2.45 m x 2.4 m |
| Flat | Primary Bedroom | 3.84 m | 3.05 m | 3.84 m x 3.05 m |
| Flat | Bedroom 2 | 2.9 m | 2.3 m | 2.9 m x 2.3 m |
| Flat | Den | 3.05 m | 2.3 m | 3.05 m x 2.3 m |
Interested?
Contact us for more information
Jennifer Dernek
Salesperson
293 Eglinton Ave East
Toronto, Ontario M4P 1L3




















