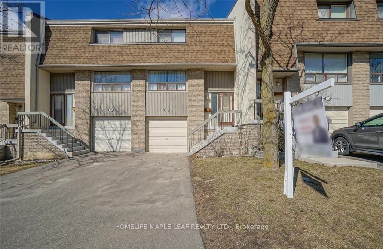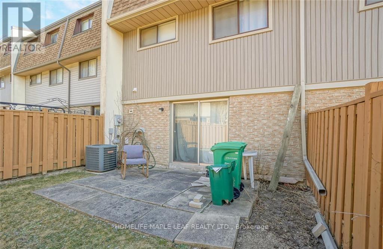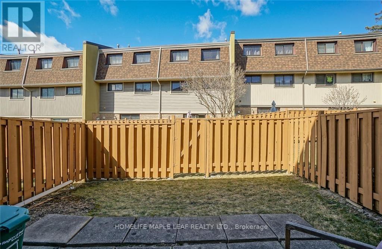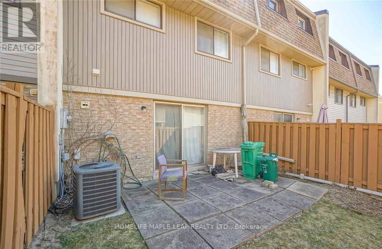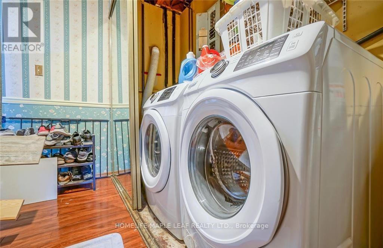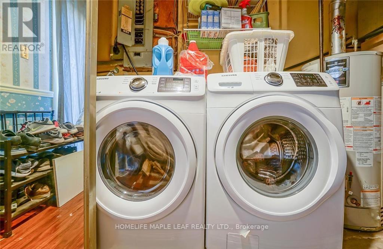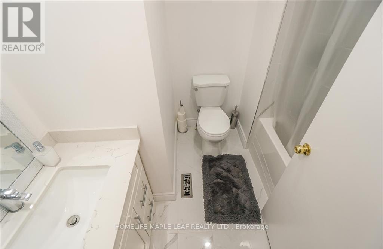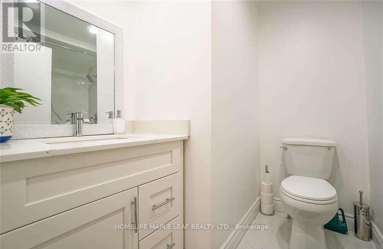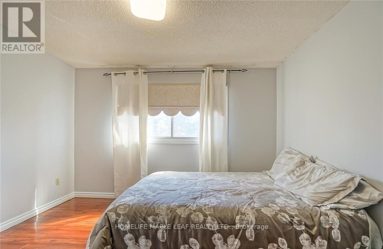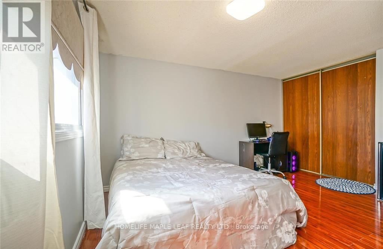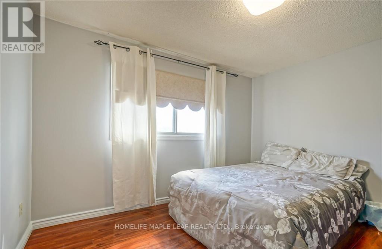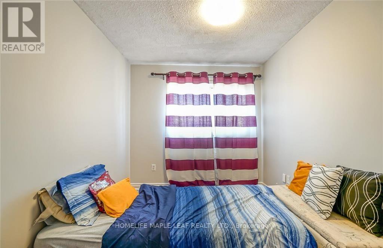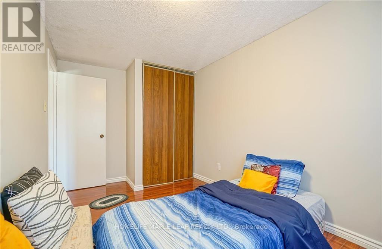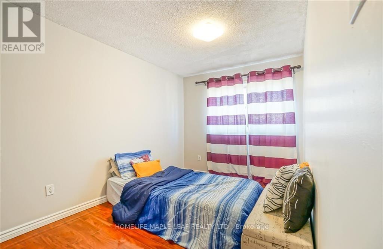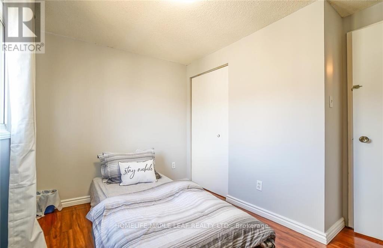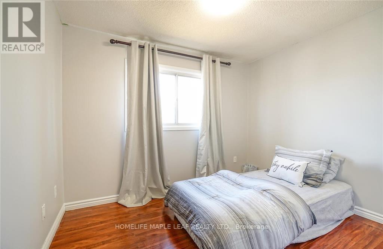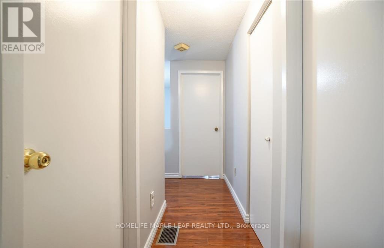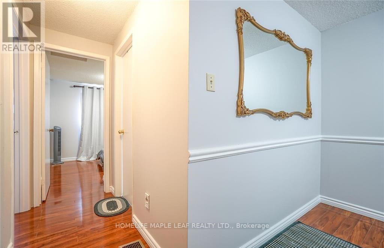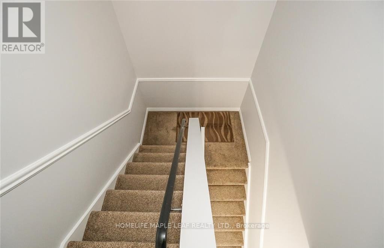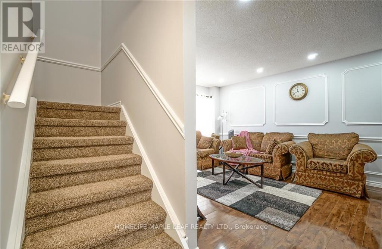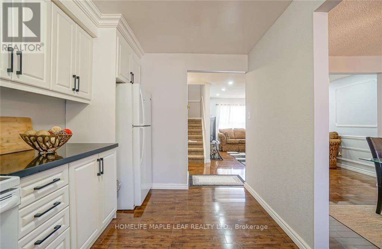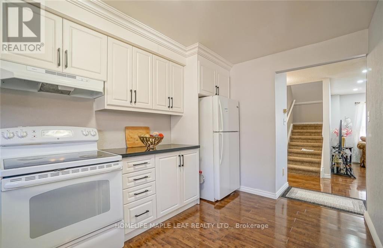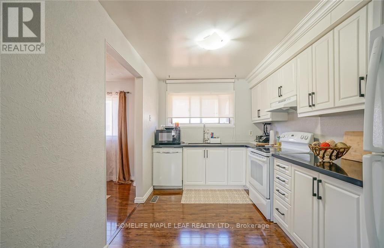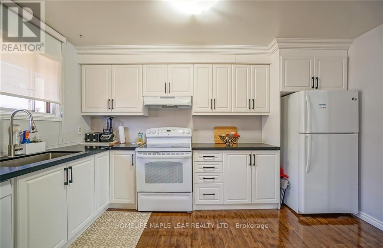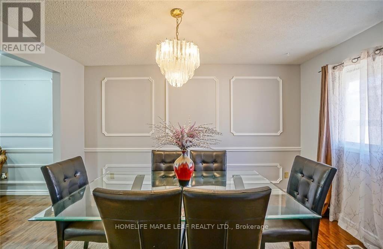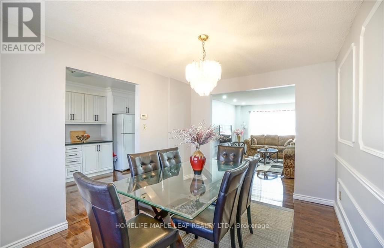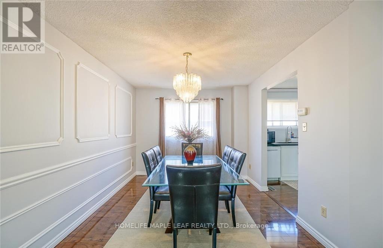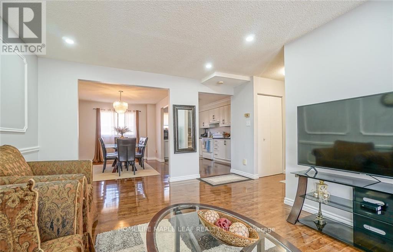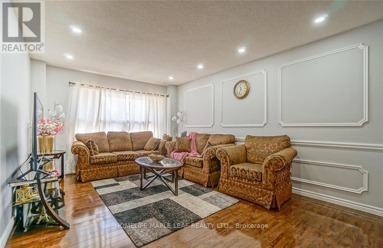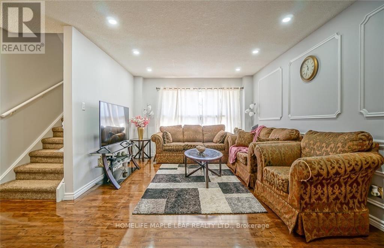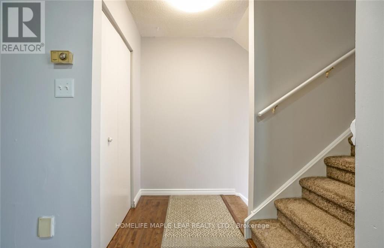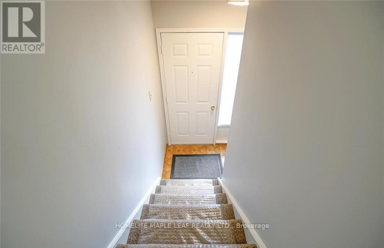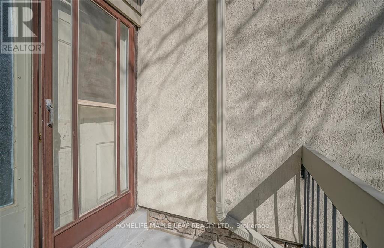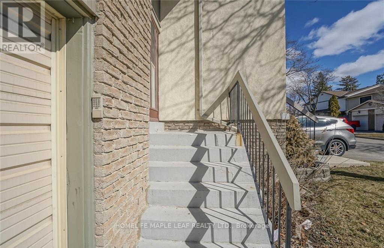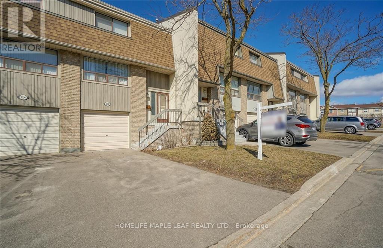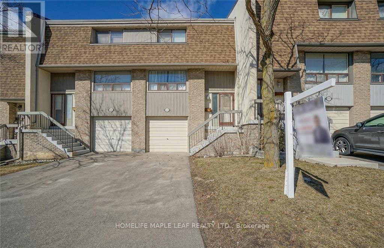113 - 113 Ashton Crescent Brampton, Ontario L6S 3J9
3 Bedroom
2 Bathroom
1,200 - 1,399 ft2
Central Air Conditioning
Forced Air
$2,850 Monthly
Don't miss this beautiful townhome is move-in ready and situated in desirable neighbourhood. Spacious layout, freshly painted. Big sun filled windows throughout, family size eat-in kitchen. The second level boasts 3 good size bedrooms. Nicely professionally renovated bathroom with soaker tub & granite counters. Finished walkout basement. Backing onto parkland. Interior Garage access. great access to schools, parks, Hwy, Shopping Mall, places of worship. (id:24801)
Property Details
| MLS® Number | W12412864 |
| Property Type | Single Family |
| Community Name | Central Park |
| Amenities Near By | Hospital, Park, Public Transit, Schools |
| Community Features | Pets Allowed With Restrictions |
| Equipment Type | Water Heater |
| Features | Flat Site |
| Parking Space Total | 2 |
| Rental Equipment Type | Water Heater |
| View Type | View |
Building
| Bathroom Total | 2 |
| Bedrooms Above Ground | 3 |
| Bedrooms Total | 3 |
| Age | 31 To 50 Years |
| Appliances | Dishwasher, Dryer, Stove, Washer, Refrigerator |
| Basement Development | Finished |
| Basement Type | N/a (finished) |
| Cooling Type | Central Air Conditioning |
| Exterior Finish | Aluminum Siding, Brick |
| Foundation Type | Concrete |
| Half Bath Total | 1 |
| Heating Fuel | Natural Gas |
| Heating Type | Forced Air |
| Stories Total | 3 |
| Size Interior | 1,200 - 1,399 Ft2 |
| Type | Row / Townhouse |
Parking
| Attached Garage | |
| Garage |
Land
| Acreage | No |
| Land Amenities | Hospital, Park, Public Transit, Schools |
Rooms
| Level | Type | Length | Width | Dimensions |
|---|---|---|---|---|
| Second Level | Primary Bedroom | 3.6 m | 4 m | 3.6 m x 4 m |
| Second Level | Bedroom 2 | 3.1 m | 3 m | 3.1 m x 3 m |
| Second Level | Bedroom 3 | 4.7 m | 2.8 m | 4.7 m x 2.8 m |
| Basement | Recreational, Games Room | 4.7 m | 2.8 m | 4.7 m x 2.8 m |
| Basement | Bathroom | Measurements not available | ||
| Main Level | Family Room | 5 m | 3.52 m | 5 m x 3.52 m |
| Main Level | Dining Room | 3.71 m | 3 m | 3.71 m x 3 m |
| Main Level | Kitchen | 4.03 m | 2.28 m | 4.03 m x 2.28 m |
Contact Us
Contact us for more information
Rushikesh Chandulal Mehta
Salesperson
rushi4realestate.com/
rushi4realestate@gmail.com/
Homelife Maple Leaf Realty Ltd.
80 Eastern Avenue #3
Brampton, Ontario L6W 1X9
80 Eastern Avenue #3
Brampton, Ontario L6W 1X9
(905) 456-9090
(905) 456-9091
www.hlmapleleaf.com/


