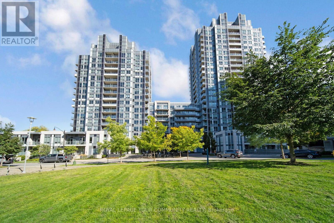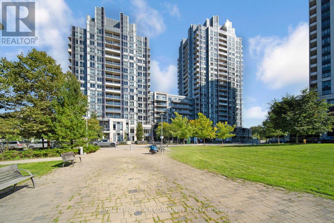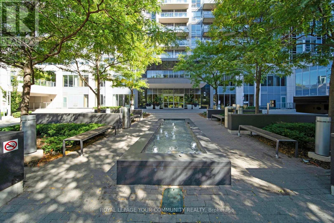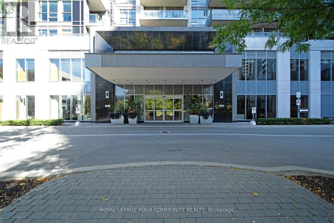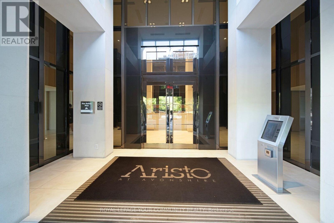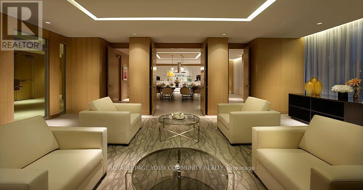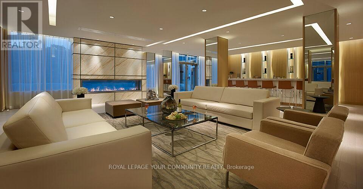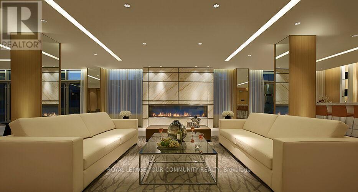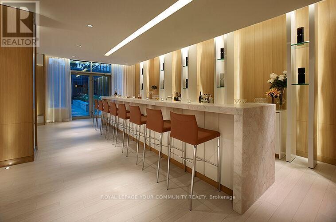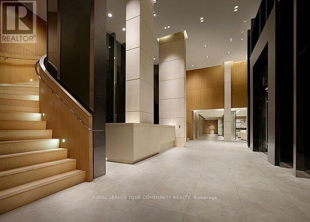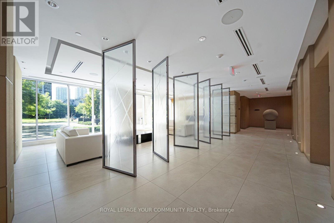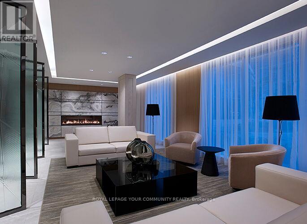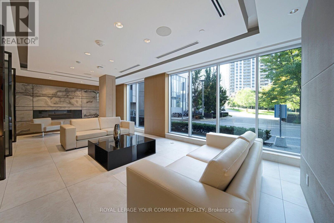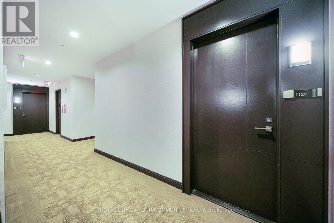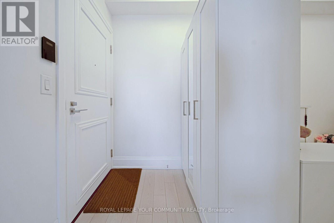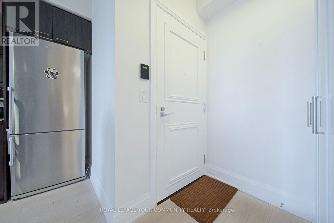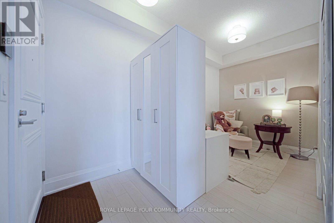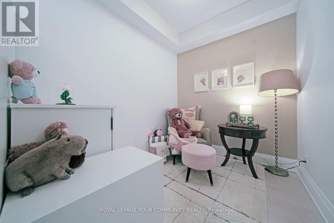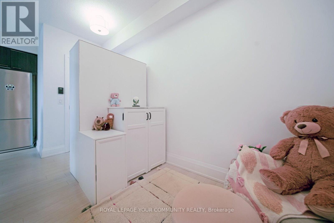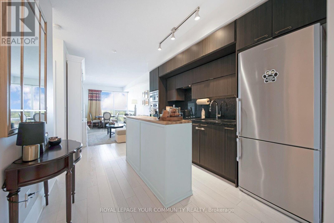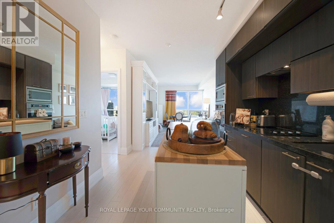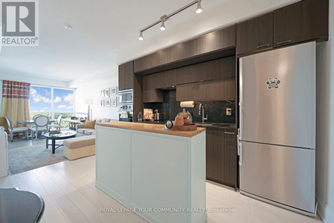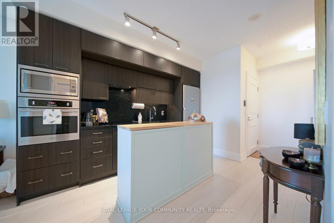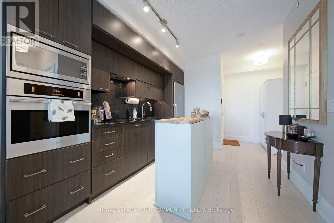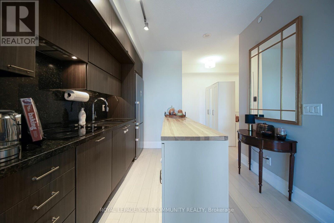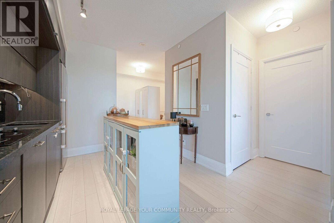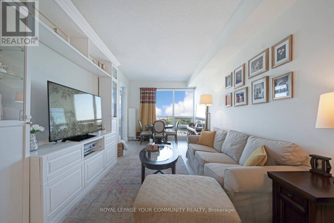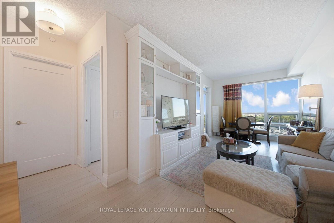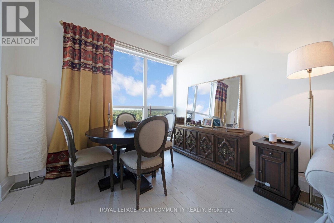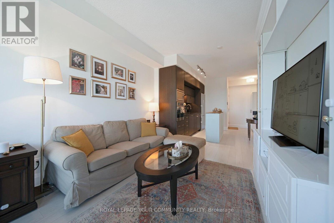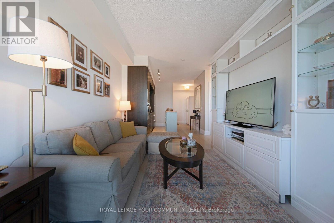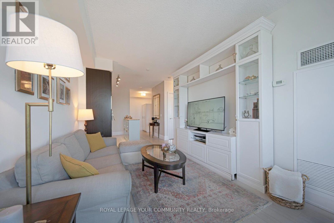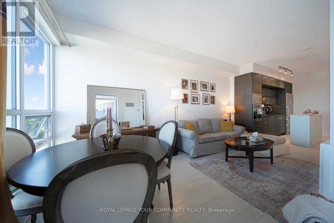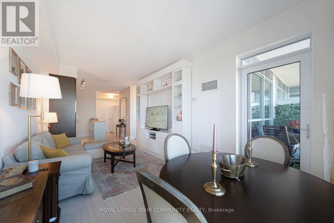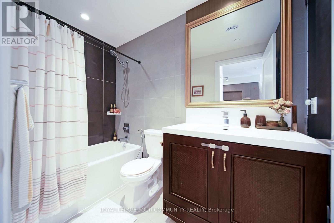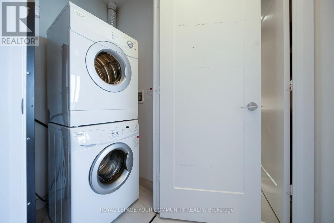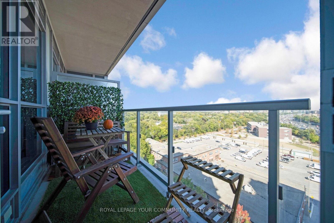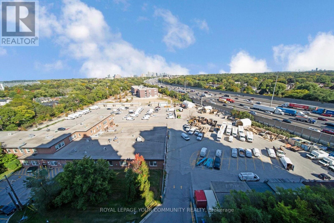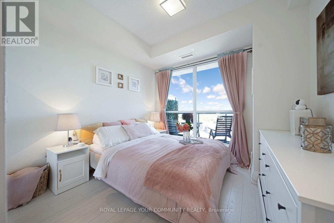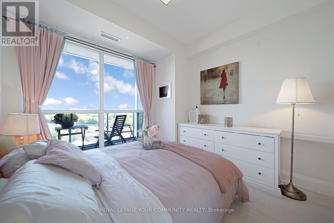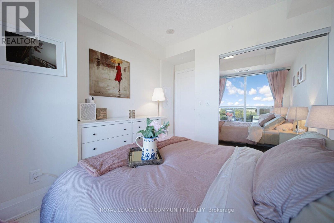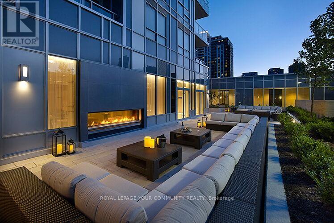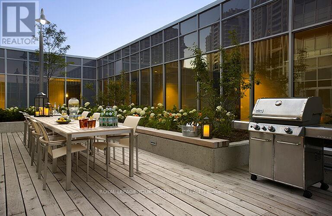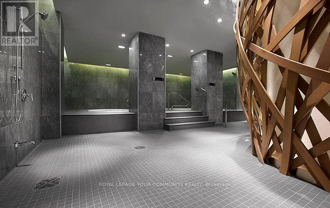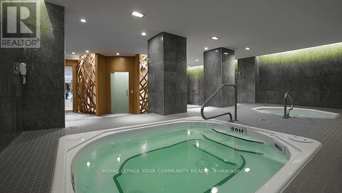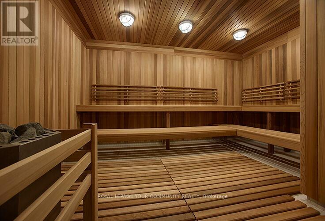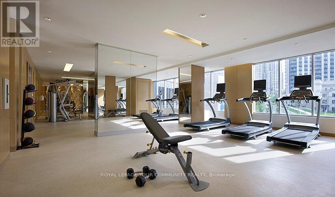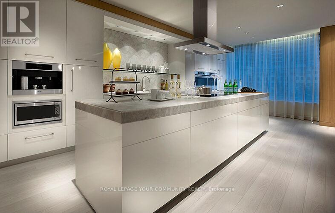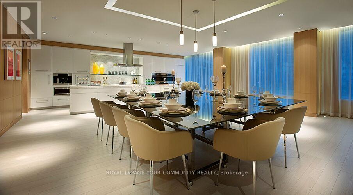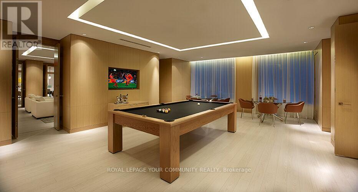1129 - 120 Harrison Garden Boulevard Toronto, Ontario M2N 0H1
2 Bedroom
1 Bathroom
600 - 699 ft2
Central Air Conditioning
Forced Air
$569,000Maintenance, Water, Parking, Insurance, Common Area Maintenance
$623 Monthly
Maintenance, Water, Parking, Insurance, Common Area Maintenance
$623 MonthlyBright and spacious 1+1 bedroom suite featuring a large balcony. The versatile den can easily be used as a second bedroom or home office. Enjoy an open-concept layout with 9-ft ceilings and upgraded laminate flooring throughout. Experience resort-style living with exceptional amenities, including 24-hour concierge and security, a fully equipped fitness centre, yoga studio, sauna, steam room, beautiful terrace lounge with BBQs, and ample visitor parking. (id:24801)
Property Details
| MLS® Number | C12455499 |
| Property Type | Single Family |
| Community Name | Willowdale East |
| Amenities Near By | Hospital, Park, Public Transit, Schools |
| Community Features | Pet Restrictions |
| Features | Balcony, Carpet Free |
| Parking Space Total | 1 |
Building
| Bathroom Total | 1 |
| Bedrooms Above Ground | 1 |
| Bedrooms Below Ground | 1 |
| Bedrooms Total | 2 |
| Amenities | Exercise Centre, Party Room, Sauna, Visitor Parking, Storage - Locker |
| Appliances | Dishwasher, Dryer, Hood Fan, Stove, Washer, Refrigerator |
| Cooling Type | Central Air Conditioning |
| Exterior Finish | Concrete |
| Flooring Type | Laminate |
| Heating Fuel | Natural Gas |
| Heating Type | Forced Air |
| Size Interior | 600 - 699 Ft2 |
| Type | Apartment |
Parking
| Underground | |
| Garage |
Land
| Acreage | No |
| Land Amenities | Hospital, Park, Public Transit, Schools |
Rooms
| Level | Type | Length | Width | Dimensions |
|---|---|---|---|---|
| Main Level | Living Room | 5.2 m | 3 m | 5.2 m x 3 m |
| Main Level | Dining Room | 5.2 m | 3 m | 5.2 m x 3 m |
| Main Level | Kitchen | 3.65 m | 3 m | 3.65 m x 3 m |
| Main Level | Primary Bedroom | 3.1 m | 3 m | 3.1 m x 3 m |
| Main Level | Den | 3.2 m | 2.15 m | 3.2 m x 2.15 m |
Contact Us
Contact us for more information
Sahba Ghaedsharafi
Salesperson
Royal LePage Your Community Realty
9411 Jane Street
Vaughan, Ontario L6A 4J3
9411 Jane Street
Vaughan, Ontario L6A 4J3
(905) 832-6656
(905) 832-6918
www.yourcommunityrealty.com/


