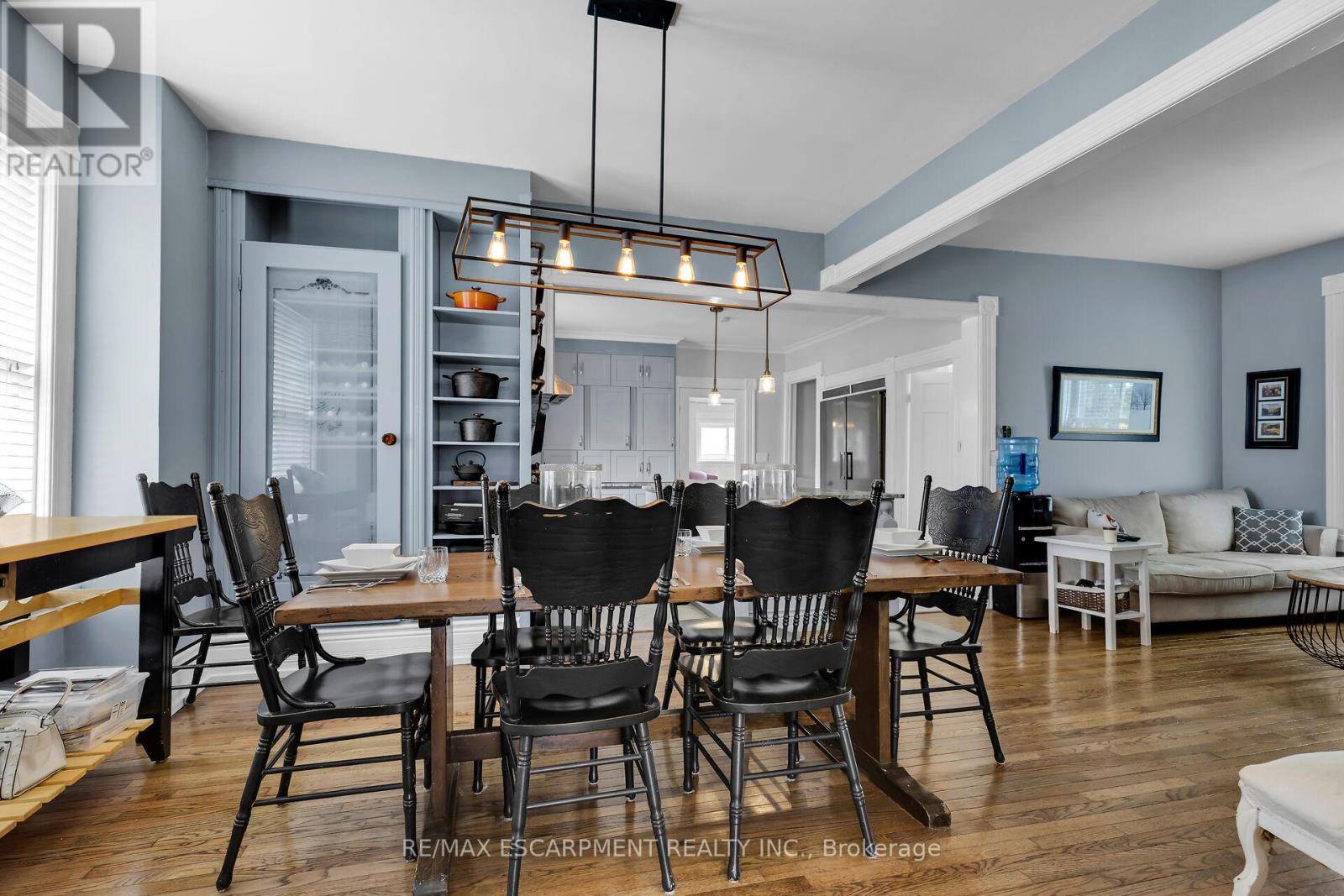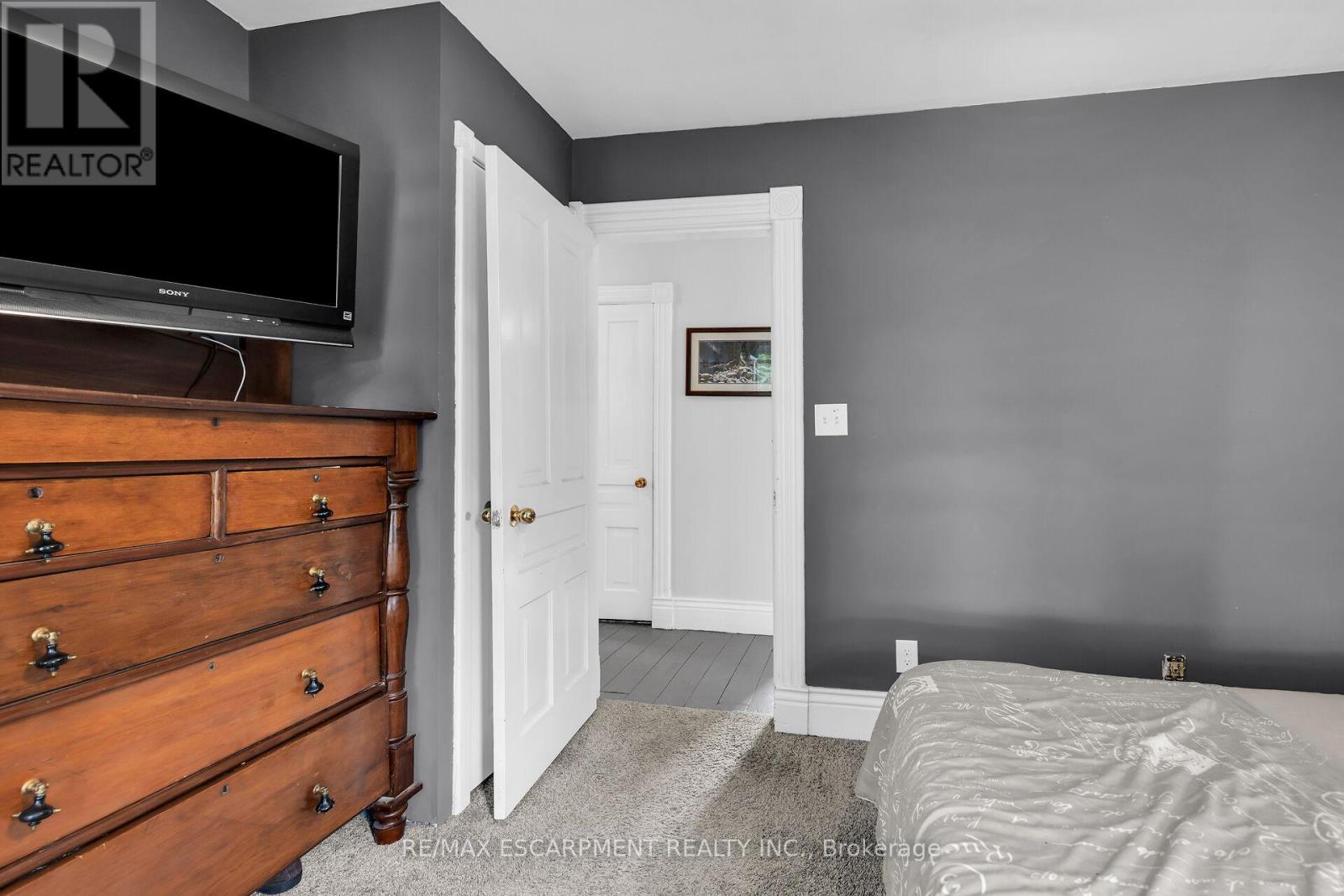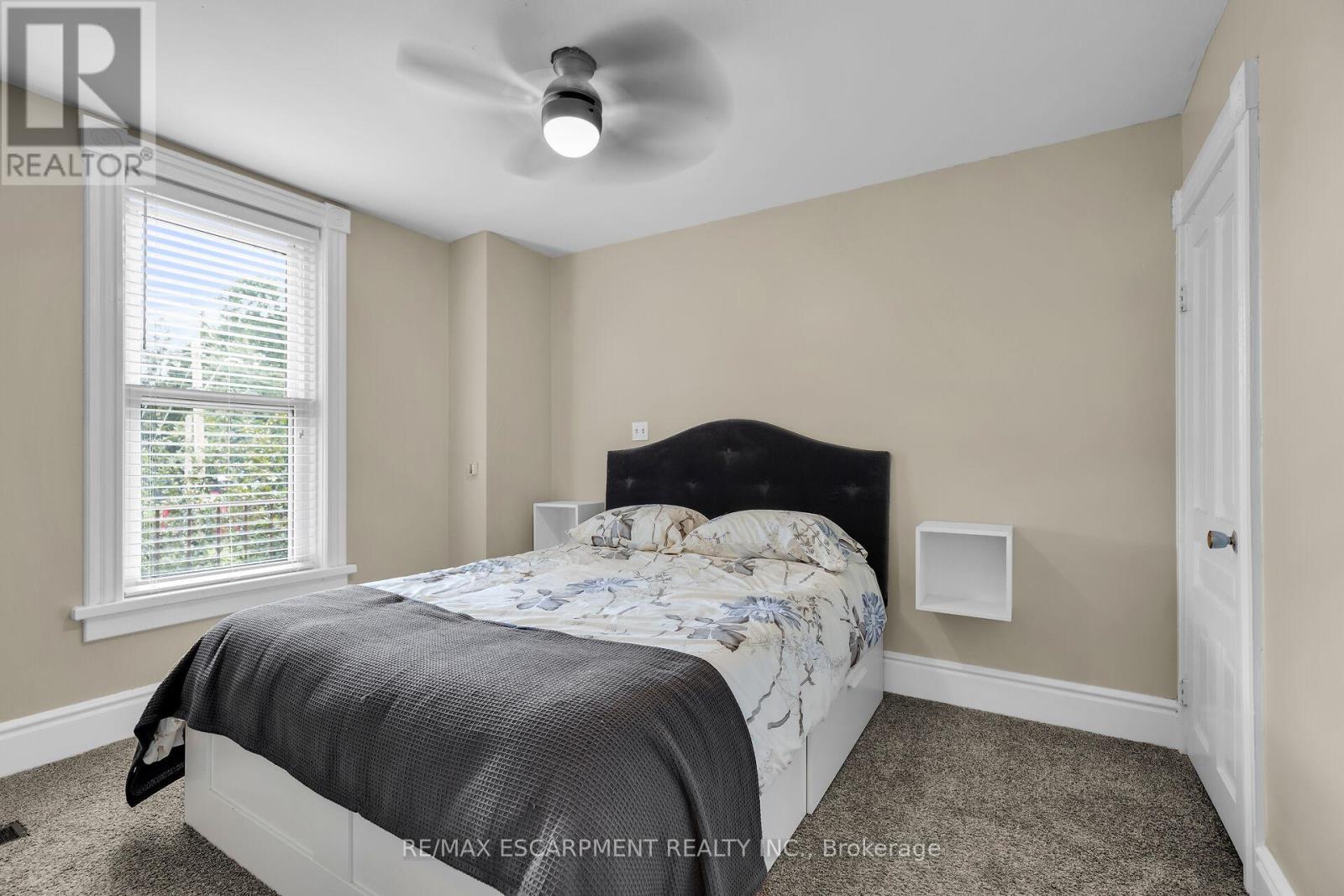11274 Henry Street Bayham, Ontario N5H 2R3
$740,000
Discover the charm of this spacious 2.5-story all-brick century home on a lush 0.8 acre treed lot in the quaint village of Corinth, Aylmer. This well maintained property offers 4 bedrooms and blends classic character with modern amenities. Highlights include a contemporary updated kitchen, updated bathrooms, living room features an antique electric fireplace and refinished hardwood floors and accent pot lights. Partially finished lower level ,newly paint , has a separate walk-out entry, fully foam insulated, , ideal for an in-law suite or bachelor setup, prewired for kitchen. A unique opportunity in a friendly, small-town community! Additional features include a triple car garage with a new driveway, a new drilled well approx 60ft deep with a 12 gallon per minute flow, a UV water filtration system (2021), 2 sump pumps, a new greenhouse (2021) and a drip irrigation system on a timer (2021). Too many features to list. (id:24801)
Property Details
| MLS® Number | X11952499 |
| Property Type | Single Family |
| Community Name | Rural Bayham |
| Features | Sump Pump |
| Parking Space Total | 6 |
Building
| Bathroom Total | 3 |
| Bedrooms Above Ground | 4 |
| Bedrooms Total | 4 |
| Appliances | Water Heater, Water Purifier, Dishwasher, Dryer, Refrigerator, Stove, Washer |
| Basement Development | Finished |
| Basement Features | Walk Out, Walk-up |
| Basement Type | N/a (finished) |
| Construction Style Attachment | Detached |
| Cooling Type | Central Air Conditioning |
| Exterior Finish | Brick, Stone |
| Fireplace Present | Yes |
| Foundation Type | Stone |
| Half Bath Total | 1 |
| Heating Fuel | Natural Gas |
| Heating Type | Forced Air |
| Stories Total | 3 |
| Size Interior | 1,500 - 2,000 Ft2 |
| Type | House |
Parking
| Detached Garage |
Land
| Acreage | No |
| Sewer | Septic System |
| Size Depth | 200 Ft ,6 In |
| Size Frontage | 169 Ft |
| Size Irregular | 169 X 200.5 Ft ; Irregular |
| Size Total Text | 169 X 200.5 Ft ; Irregular|1/2 - 1.99 Acres |
| Zoning Description | Res |
Rooms
| Level | Type | Length | Width | Dimensions |
|---|---|---|---|---|
| Second Level | Laundry Room | Measurements not available | ||
| Second Level | Bedroom | 3.35 m | 2.9 m | 3.35 m x 2.9 m |
| Second Level | Bedroom | 3.12 m | 2.18 m | 3.12 m x 2.18 m |
| Second Level | Bedroom | 2.31 m | 1.83 m | 2.31 m x 1.83 m |
| Second Level | Bedroom | 3.05 m | 2.13 m | 3.05 m x 2.13 m |
| Second Level | Bathroom | Measurements not available | ||
| Basement | Bathroom | Measurements not available | ||
| Main Level | Kitchen | 5.05 m | 2.95 m | 5.05 m x 2.95 m |
| Main Level | Dining Room | 4.09 m | 3.66 m | 4.09 m x 3.66 m |
| Main Level | Living Room | 4.01 m | 3.56 m | 4.01 m x 3.56 m |
| Main Level | Bathroom | Measurements not available | ||
| Main Level | Sunroom | 5.05 m | 2.95 m | 5.05 m x 2.95 m |
Utilities
| Cable | Installed |
https://www.realtor.ca/real-estate/27869925/11274-henry-street-bayham-rural-bayham
Contact Us
Contact us for more information
Conrad Guy Zurini
Broker of Record
www.remaxescarpment.com/
2180 Itabashi Way #4b
Burlington, Ontario L7M 5A5
(905) 639-7676
(905) 681-9908
www.remaxescarpment.com/











































