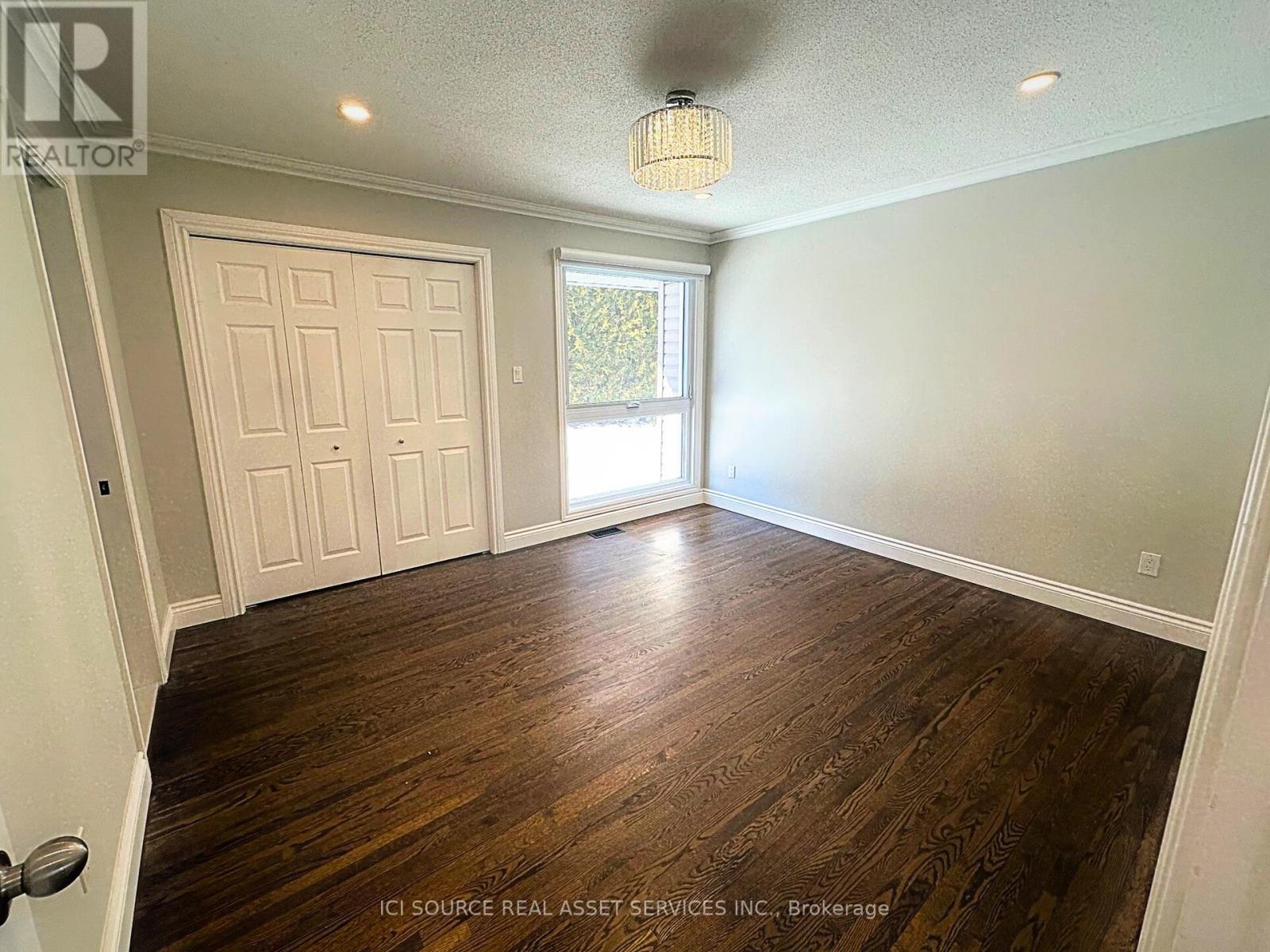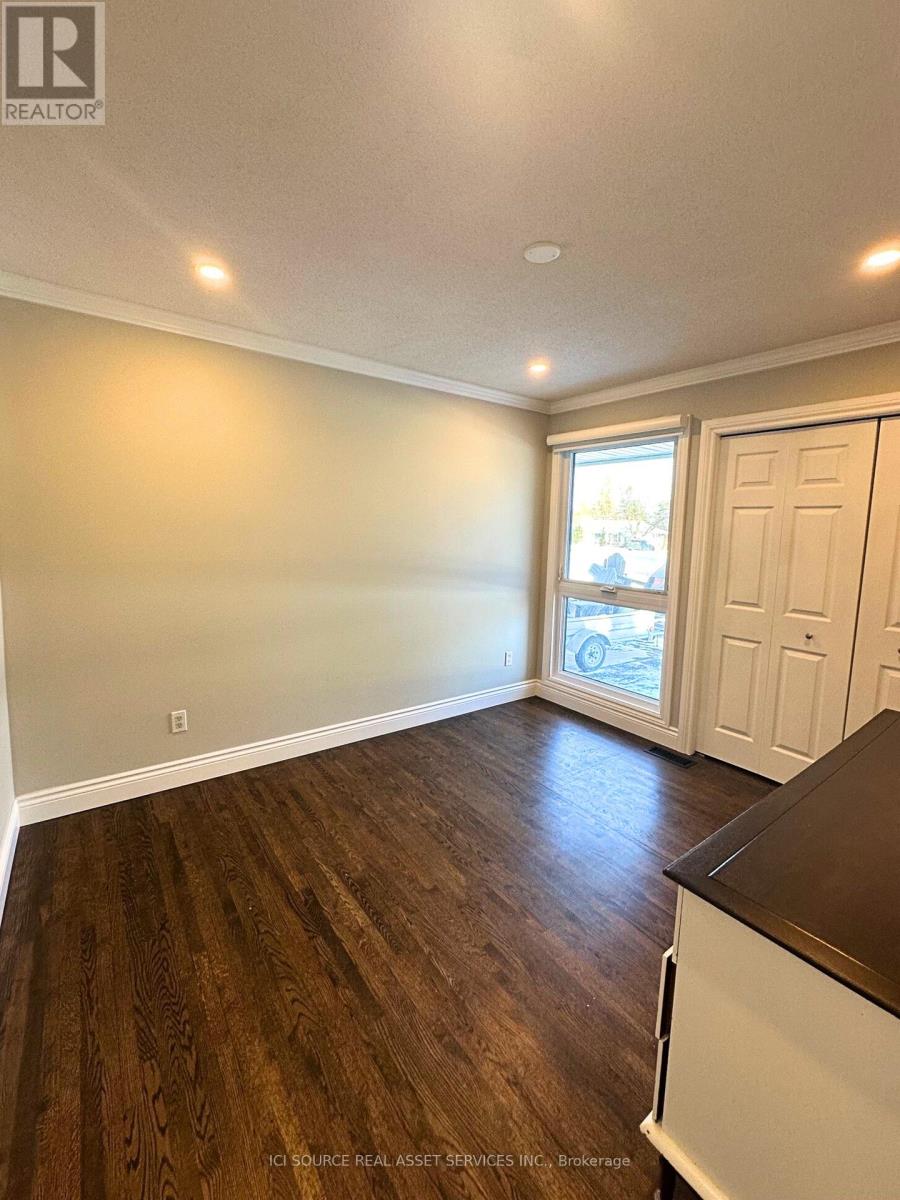1125 Claire Place Ottawa, Ontario K4M 1E6
$900,000
Experience modern community living in the heart of Manotick's north island community. This tastefully renovated 4-bedroom, 3-bathroom bungalow on a corner lot is nestled on a serene, quiet cul-de-sac in one of Manoticks most sought-after locations. Extensively renovated inside and out in 2023 with too many upgrades to list (electrical, windows, doors, roof, bathrooms, insulation, exterior portico, landscaping, etc).This home combines modern elegance with practical upgrades to provide a move-in-ready oasis. The home is on municipal (city of Ottawa) water and sewer and is generator ready with exterior generator plugin. **** EXTRAS **** Energy audit and retrofits 2023: 107 GJ/year rating; upgraded windows, doors, attic insulation R50,basement wall and header insulation R20+.Hot tub ready. *For Additional Property Details Click The Brochure Icon Below* (id:24801)
Open House
This property has open houses!
11:00 am
Ends at:3:00 pm
11:00 am
Ends at:3:00 pm
Property Details
| MLS® Number | X11946634 |
| Property Type | Single Family |
| Community Name | 8001 - Manotick Long Island & Nicholls Island |
| Features | Carpet Free, Sump Pump |
| Parking Space Total | 1 |
Building
| Bathroom Total | 3 |
| Bedrooms Above Ground | 3 |
| Bedrooms Total | 3 |
| Appliances | Water Heater, Dishwasher, Dryer, Refrigerator, Stove, Washer |
| Architectural Style | Bungalow |
| Basement Development | Finished |
| Basement Type | N/a (finished) |
| Construction Status | Insulation Upgraded |
| Construction Style Attachment | Detached |
| Cooling Type | Central Air Conditioning |
| Exterior Finish | Vinyl Siding |
| Fireplace Present | Yes |
| Foundation Type | Concrete |
| Heating Fuel | Natural Gas |
| Heating Type | Forced Air |
| Stories Total | 1 |
| Size Interior | 1,100 - 1,500 Ft2 |
| Type | House |
| Utility Power | Generator |
| Utility Water | Municipal Water |
Parking
| Attached Garage |
Land
| Acreage | No |
| Sewer | Sanitary Sewer |
| Size Depth | 100 Ft |
| Size Frontage | 120 Ft ,4 In |
| Size Irregular | 120.4 X 100 Ft |
| Size Total Text | 120.4 X 100 Ft |
Rooms
| Level | Type | Length | Width | Dimensions |
|---|---|---|---|---|
| Main Level | Bedroom | 3.97 m | 3.38 m | 3.97 m x 3.38 m |
| Main Level | Bedroom 2 | 3.38 m | 2.76 m | 3.38 m x 2.76 m |
| Main Level | Bedroom 3 | 3.05 m | 2.44 m | 3.05 m x 2.44 m |
| Main Level | Living Room | 5.19 m | 3.38 m | 5.19 m x 3.38 m |
| Main Level | Dining Room | 3.38 m | 2.76 m | 3.38 m x 2.76 m |
Utilities
| Cable | Available |
| Sewer | Installed |
Contact Us
Contact us for more information
James Tasca
Broker of Record
(800) 253-1787
(855) 517-6424
(855) 517-6424
www.icisource.ca/























