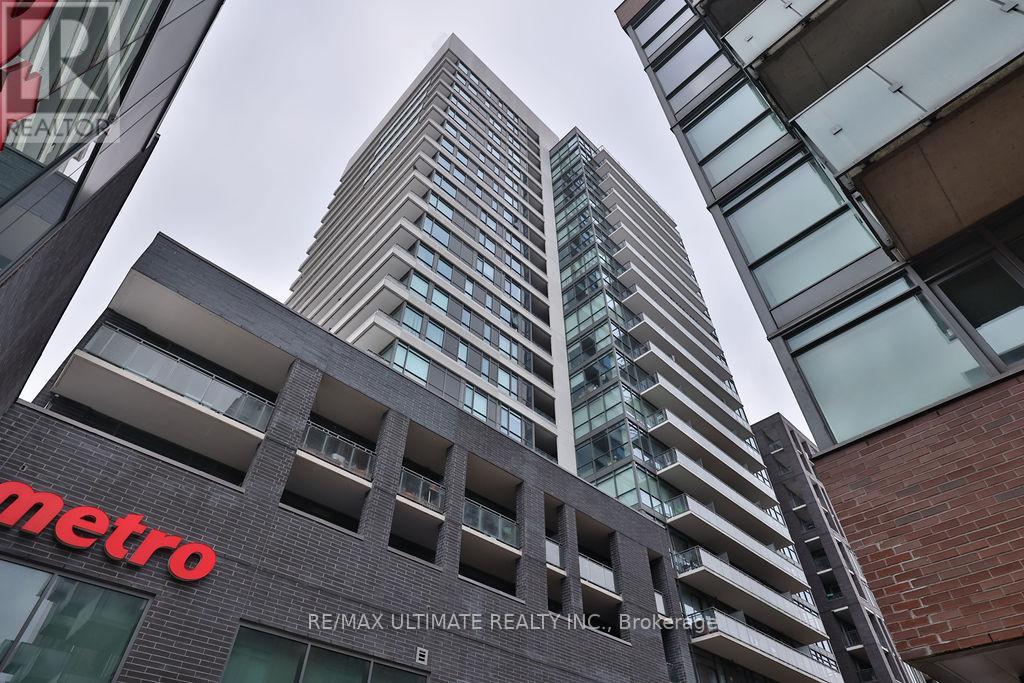1123 - 20 Minowan Miikan Lane Toronto, Ontario M6J 0E5
$6,000 Monthly
Breathtaking skyline views, expansive living space, and a terrace that redefines outdoor luxury -welcome to Suite 1123. This stunning 3-bedroom residence spans over 1,100 sq.ft. with a thoughtfully designed split-bedroom layout and incredible southern exposure. The open-concept kitchen and living area seamlessly connect to a spectacular 650+ sq.ft. terrace. Complete with a gas fireplace- ideal for surround seating - a barbecue hook-up, a dining area, and a covered pergola, this outdoor space is an entertainer's dream- all while you soak in the jaw-dropping downtown views. Nestled in the heart of Queen West and Parkdale, this suite offers the ultimate in style, comfort, and convenience. *Includes 1 locker and 1 parking* Situated steps away from the iconic Gladstone Hotel, this property offers unparalleled access to the vibrant energy of the city's trendiest galleries, restaurants, bars, and markets. Enjoy easy connectivity to the waterfront, Trinity Bellwoods Park, and High Park while at the heart of one of Toronto's most sought-after neighbourhoods. Don't miss this opportunity to lease in one of the city's most dynamic areas! (id:24801)
Property Details
| MLS® Number | C11931615 |
| Property Type | Single Family |
| Community Name | Little Portugal |
| Amenities Near By | Schools, Public Transit |
| Community Features | Pet Restrictions, Community Centre |
| Features | Carpet Free |
| Parking Space Total | 1 |
Building
| Bathroom Total | 2 |
| Bedrooms Above Ground | 3 |
| Bedrooms Total | 3 |
| Amenities | Security/concierge, Exercise Centre, Visitor Parking, Storage - Locker |
| Appliances | Oven - Built-in, Cooktop, Dishwasher, Dryer, Oven, Refrigerator, Washer |
| Cooling Type | Central Air Conditioning |
| Exterior Finish | Concrete |
| Heating Fuel | Natural Gas |
| Heating Type | Forced Air |
| Size Interior | 1,000 - 1,199 Ft2 |
| Type | Apartment |
Parking
| Underground |
Land
| Acreage | No |
| Land Amenities | Schools, Public Transit |
Rooms
| Level | Type | Length | Width | Dimensions |
|---|---|---|---|---|
| Main Level | Kitchen | 4.75 m | 2.64 m | 4.75 m x 2.64 m |
| Main Level | Living Room | 4.75 m | 3.12 m | 4.75 m x 3.12 m |
| Main Level | Dining Room | 4.75 m | 3.12 m | 4.75 m x 3.12 m |
| Main Level | Primary Bedroom | 3.73 m | 3.15 m | 3.73 m x 3.15 m |
| Main Level | Bedroom 2 | 3.1 m | 2.82 m | 3.1 m x 2.82 m |
| Main Level | Bedroom 3 | 3.2 m | 3.1 m | 3.2 m x 3.1 m |
Contact Us
Contact us for more information
Max Taylor
Salesperson
www.michaelmaxwellhomes.com/
www.facebook.com/TaylorCaputoProperties
1739 Bayview Ave.
Toronto, Ontario M4G 3C1
(416) 487-5131
(416) 487-1750
www.remaxultimate.com






































