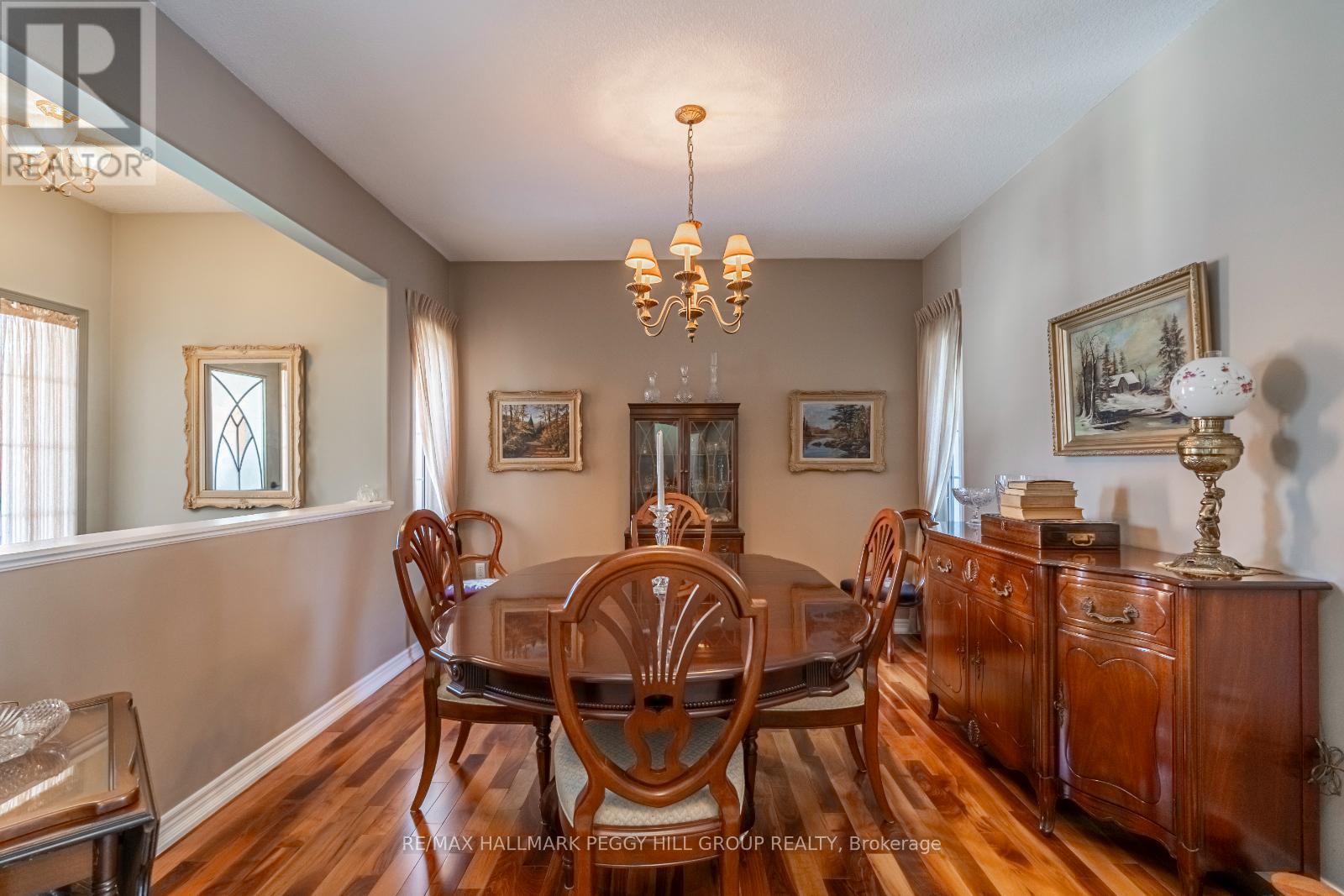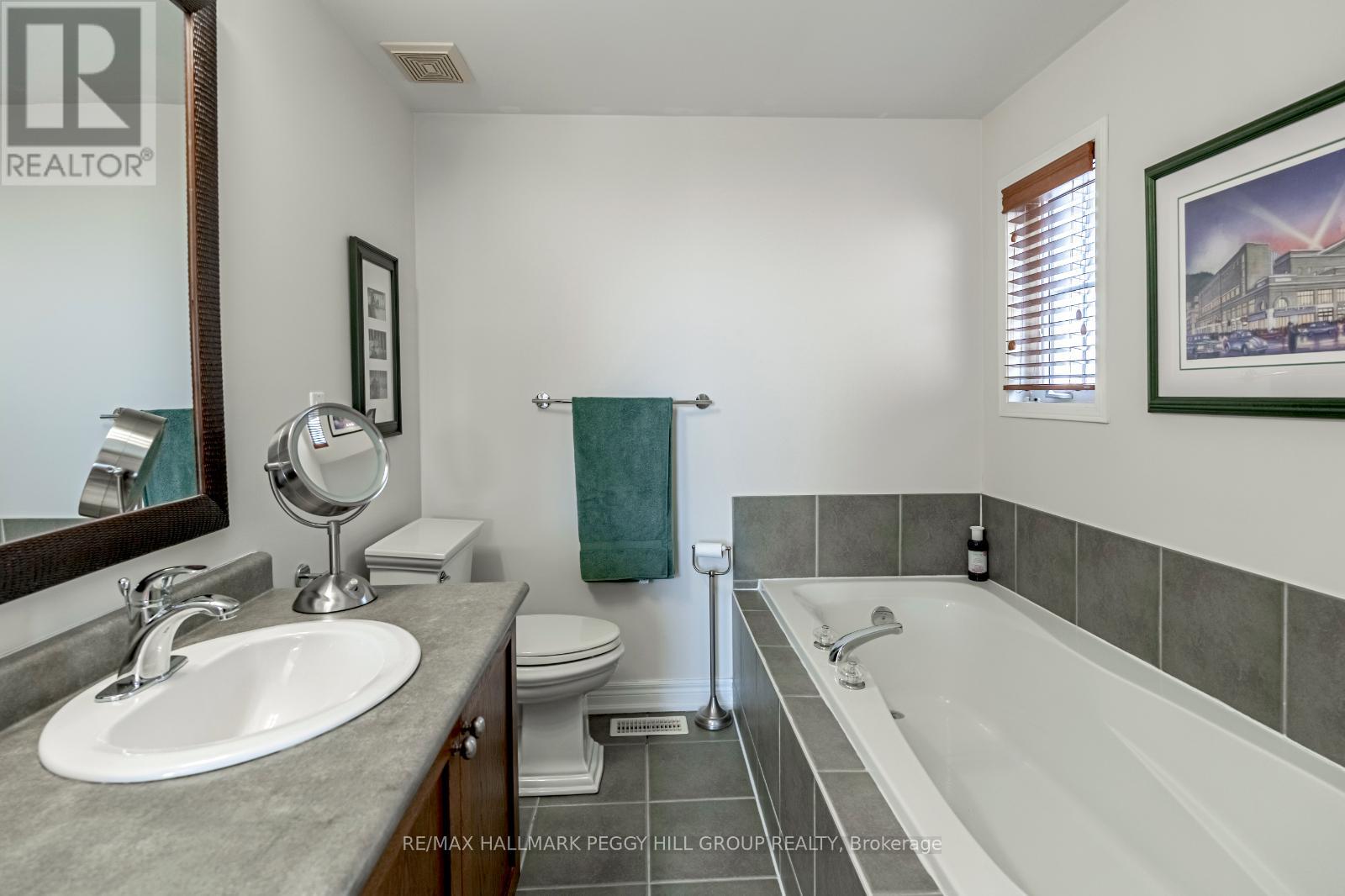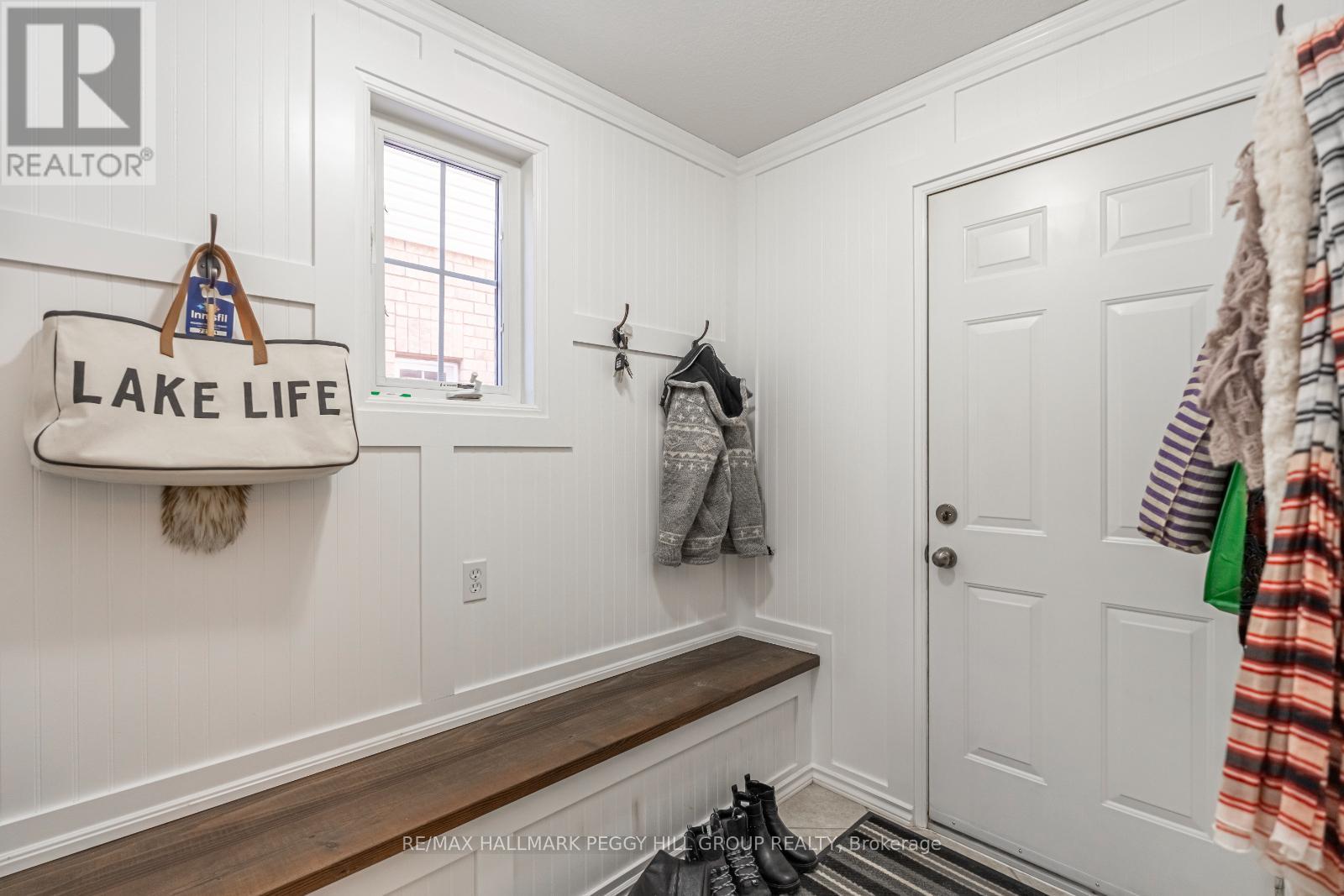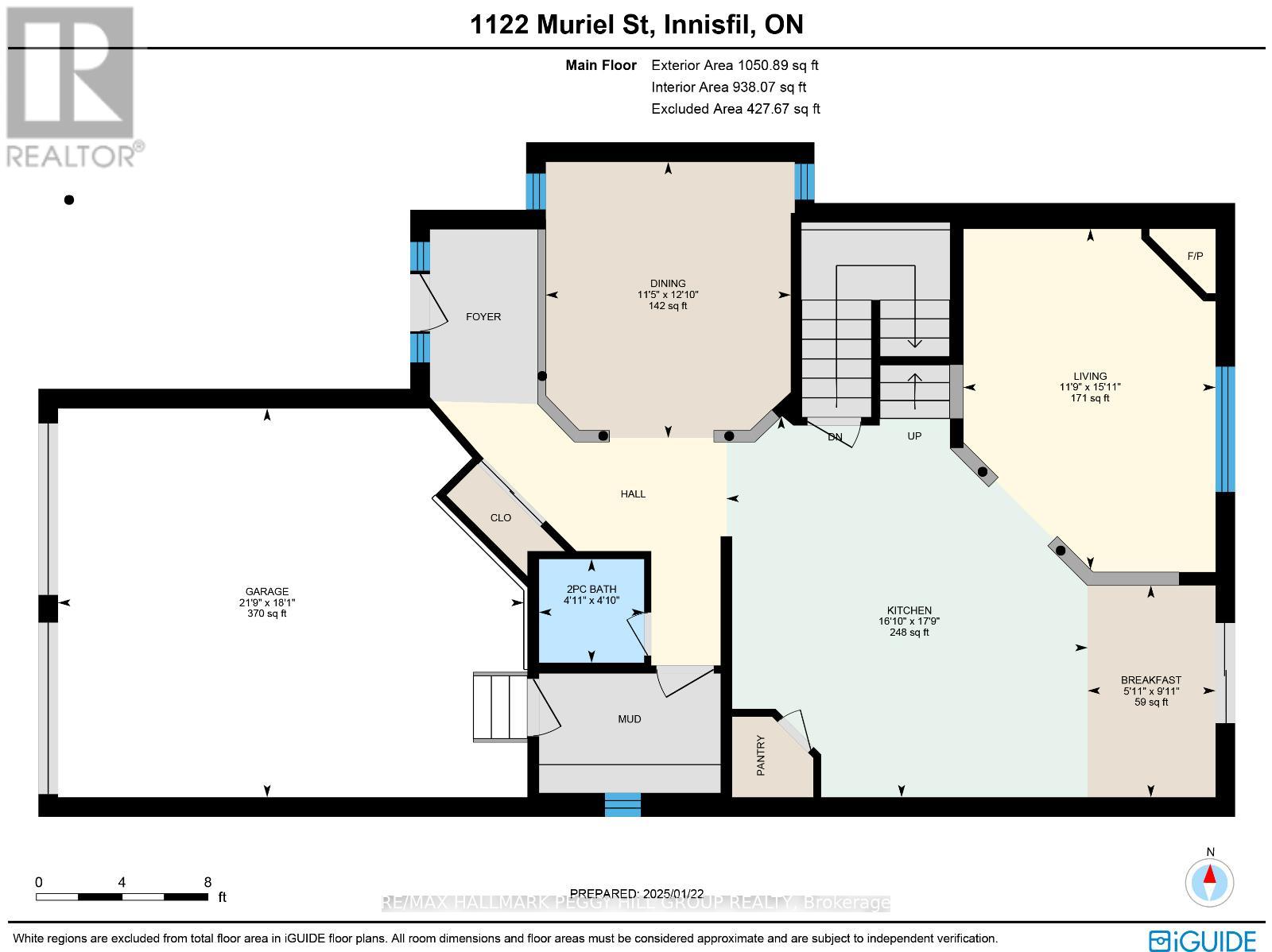1122 Muriel Street Innisfil, Ontario L9S 4W5
$979,900
CENTRALLY LOCATED 2-STOREY HOME WITH A PROFESSIONALLY DESIGNED BASEMENT! Prepare to be impressed by the endless features and undeniable charm of this meticulously maintained home built in 2003. It offers everything you need to create an ideal living experience, with highway access and all the amenities of Alcona just moments away. Inside, youre welcomed by a striking cathedral ceiling in the main living area, offering a grand first impression. Hardwood and tile floors flow throughout the main floor, and the 9 ft ceilings add an airy feel. The heart of the home is the beautifully designed kitchen, complete with a breakfast bar, a walk-in pantry, stainless steel appliances, and a convenient patio door walkout to the fully-fenced backyard. Adjacent is a formal dining room for hosting family events and casual get-togethers with friends. The spacious primary bedroom is a true retreat, boasting a vaulted ceiling, a walk-in closet, and a fabulous 4-piece ensuite featuring a soaker tub and separate shower. Two additional upstairs bedrooms and an office overlooking the main floor provide plenty of space for the entire family. The professionally finished basement showcases a wet bar, pot lights, a cozy gas fireplace, a fourth bedroom, and a gorgeous 3-piece bathroom with a glass shower. Whether hosting game nights or relaxing by the fireplace, this space has been expertly designed for versatility. The exterior of this property features perennial gardens, a deck in the backyard, and a shed for added storage. The interlocking front walkway and double garage with inside entry add convenience, while the alarm system (assumable) offers peace of mind. This #HomeToStay is the complete package! (id:24801)
Property Details
| MLS® Number | N11939495 |
| Property Type | Single Family |
| Community Name | Alcona |
| Amenities Near By | Schools, Park |
| Community Features | Community Centre, School Bus |
| Features | Flat Site, Sump Pump |
| Parking Space Total | 6 |
| Structure | Deck, Patio(s), Porch, Shed |
Building
| Bathroom Total | 4 |
| Bedrooms Above Ground | 3 |
| Bedrooms Below Ground | 1 |
| Bedrooms Total | 4 |
| Amenities | Fireplace(s) |
| Appliances | Garage Door Opener Remote(s), Central Vacuum, Dishwasher, Dryer, Freezer, Garage Door Opener, Range, Refrigerator, Stove, Washer, Window Coverings |
| Basement Development | Finished |
| Basement Type | Full (finished) |
| Construction Style Attachment | Detached |
| Cooling Type | Central Air Conditioning |
| Exterior Finish | Brick, Vinyl Siding |
| Fire Protection | Security System |
| Fireplace Present | Yes |
| Fireplace Total | 2 |
| Foundation Type | Poured Concrete |
| Half Bath Total | 1 |
| Heating Fuel | Natural Gas |
| Heating Type | Forced Air |
| Stories Total | 2 |
| Size Interior | 2,000 - 2,500 Ft2 |
| Type | House |
| Utility Water | Municipal Water |
Parking
| Attached Garage |
Land
| Acreage | No |
| Land Amenities | Schools, Park |
| Sewer | Sanitary Sewer |
| Size Depth | 132 Ft ,2 In |
| Size Frontage | 39 Ft ,4 In |
| Size Irregular | 39.4 X 132.2 Ft |
| Size Total Text | 39.4 X 132.2 Ft|under 1/2 Acre |
| Zoning Description | R2 |
Rooms
| Level | Type | Length | Width | Dimensions |
|---|---|---|---|---|
| Second Level | Primary Bedroom | 4.14 m | 5 m | 4.14 m x 5 m |
| Second Level | Bedroom 2 | 3.84 m | 3.63 m | 3.84 m x 3.63 m |
| Second Level | Bedroom 3 | 3.2 m | 3.2 m | 3.2 m x 3.2 m |
| Second Level | Office | 3.23 m | 3.53 m | 3.23 m x 3.53 m |
| Basement | Bedroom 4 | 2.31 m | 3.58 m | 2.31 m x 3.58 m |
| Basement | Laundry Room | 1.8 m | 2.18 m | 1.8 m x 2.18 m |
| Basement | Family Room | 3.76 m | 6.76 m | 3.76 m x 6.76 m |
| Basement | Other | 1.88 m | 3.73 m | 1.88 m x 3.73 m |
| Main Level | Kitchen | 5.41 m | 5.13 m | 5.41 m x 5.13 m |
| Main Level | Eating Area | 3.02 m | 1.8 m | 3.02 m x 1.8 m |
| Main Level | Dining Room | 3.91 m | 3.48 m | 3.91 m x 3.48 m |
| Main Level | Living Room | 4.85 m | 3.58 m | 4.85 m x 3.58 m |
Utilities
| Cable | Available |
| Sewer | Installed |
https://www.realtor.ca/real-estate/27839899/1122-muriel-street-innisfil-alcona-alcona
Contact Us
Contact us for more information
Peggy Hill
Broker
peggyhill.com/
374 Huronia Road #101, 106415 & 106419
Barrie, Ontario L4N 8Y9
(705) 739-4455
(866) 919-5276
www.peggyhill.com/
Todd Piirto
Salesperson
374 Huronia Road #101, 106415 & 106419
Barrie, Ontario L4N 8Y9
(705) 739-4455
(866) 919-5276
www.peggyhill.com/





























