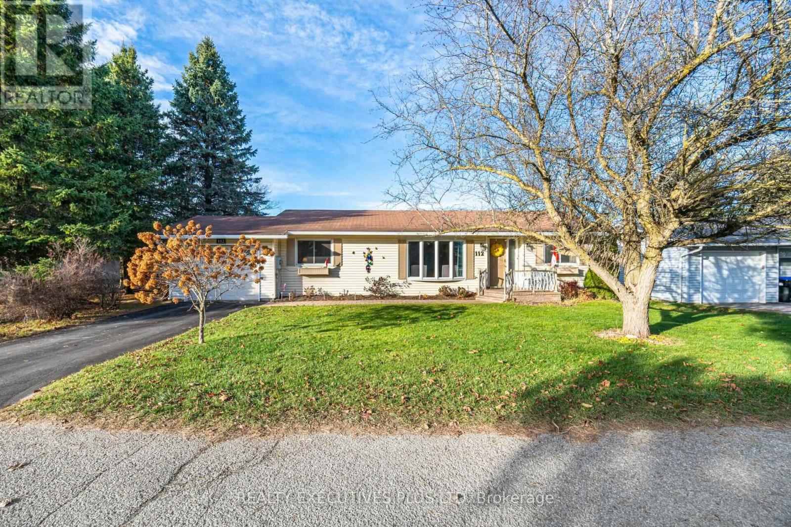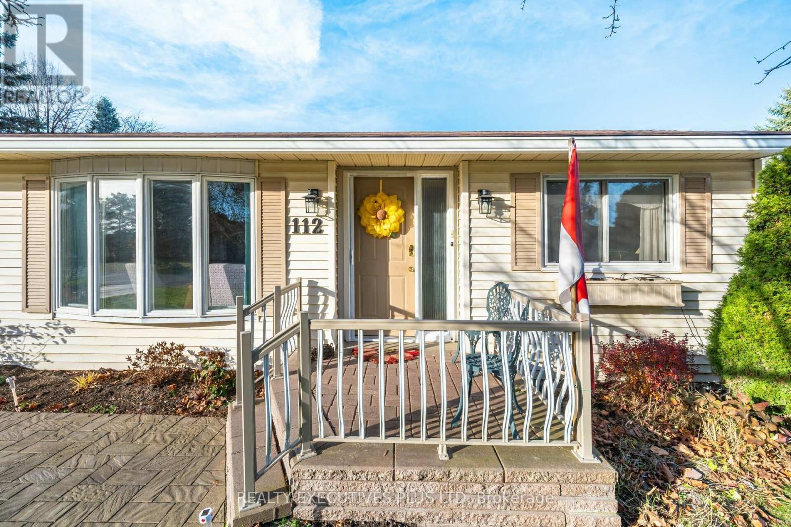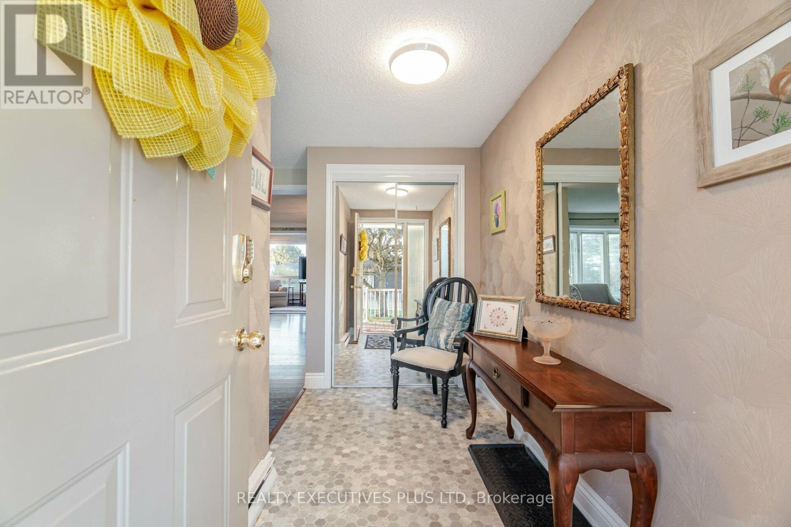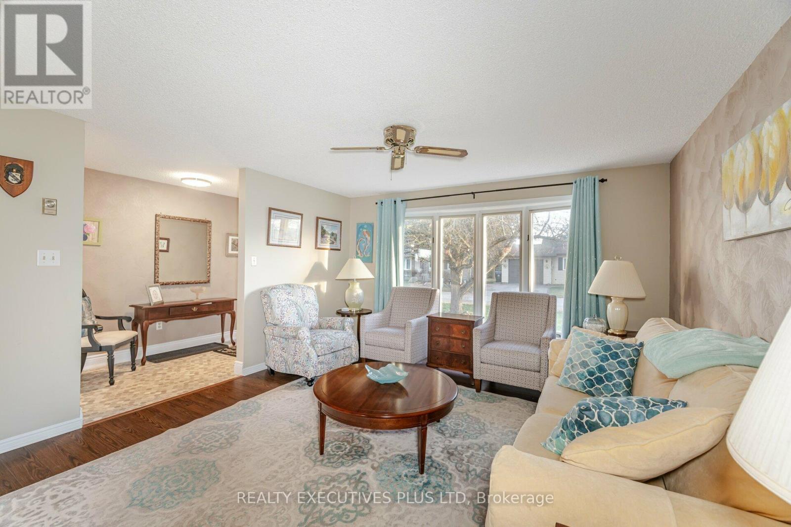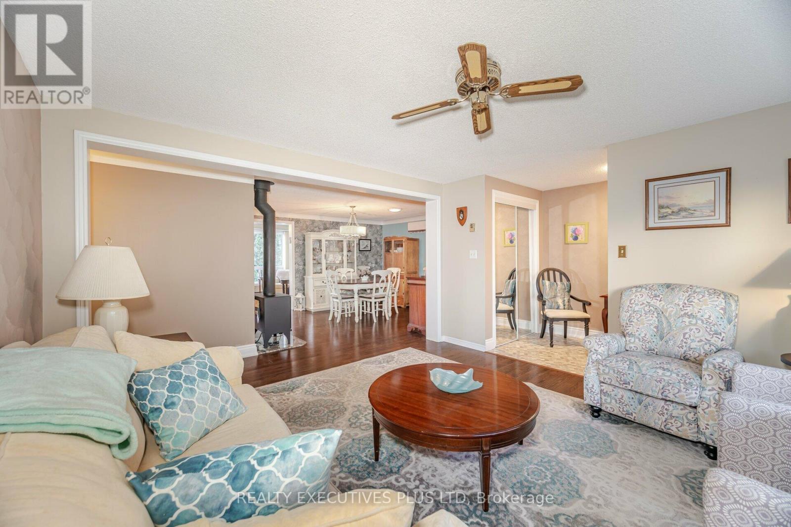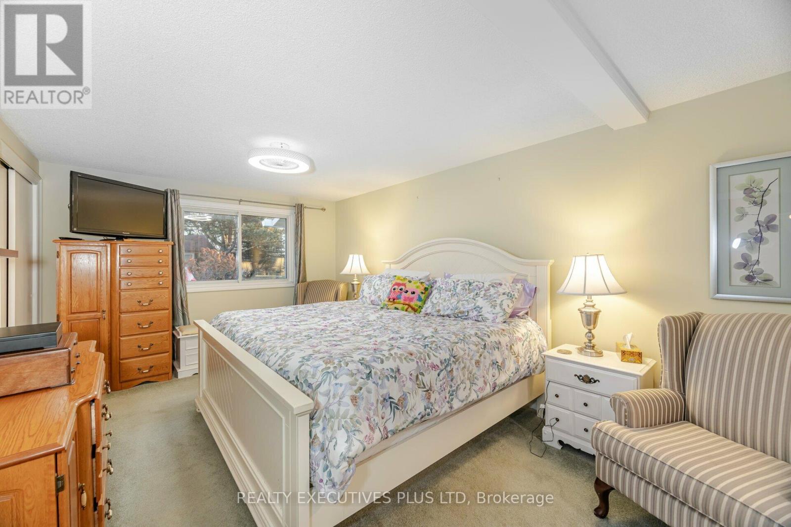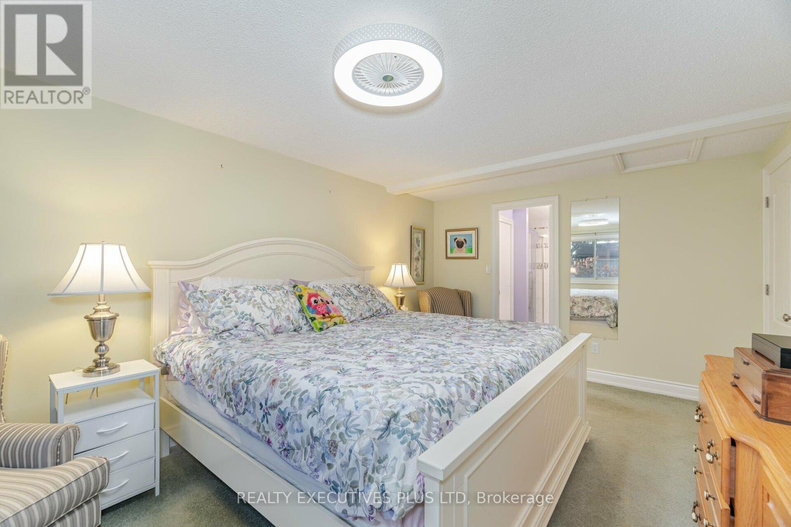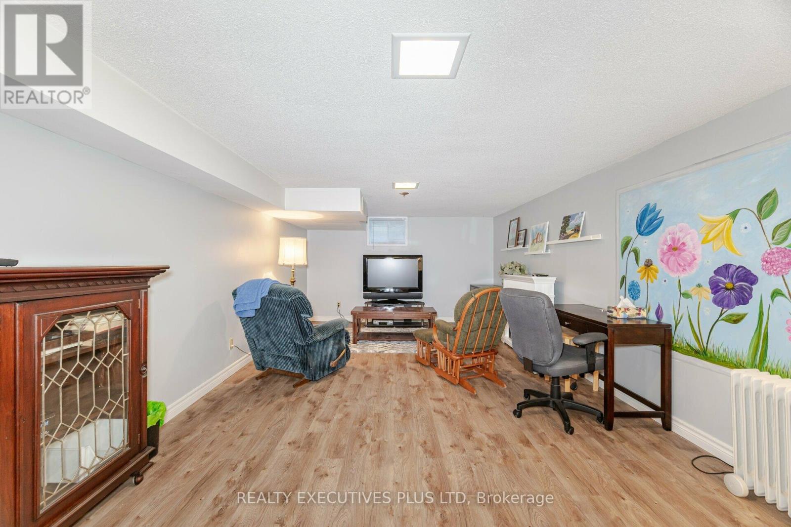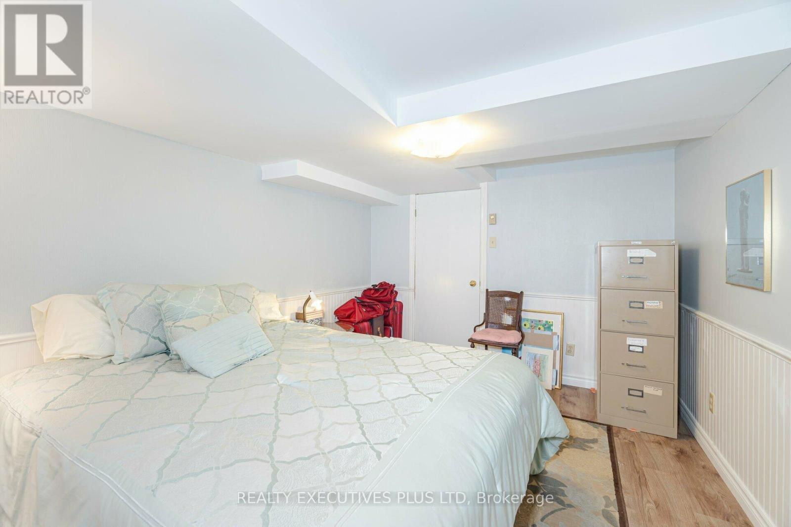112 Tecumseth Pines Drive New Tecumseth, Ontario L0G 1W0
$624,000
There is a 4th Model in the Pines! and 112 Tecumseth Pines Dr Might Be The Only Example of The Largest Model With Unique Builder Changes to the Floor Plan Which Provide For A Larger 2nd Bedroom And A Much Larger Dining Area. This Home Is A Great Example Of What Buyers Are Searching For In This Adult Landlease Community; 1) Largest Model, 2) 2 x Sunroom(s), 3) Finished Basement, 4) Garage & 5) Large Lot with Large Peaceful Deck Area. This Is A Beautiful, Clean And Ready To Move Into Home. Of Course Living In The Pines Includes The Use Of The Recreation Centre Where You Can Enjoy Billiards, A Swim, A Sauna, A Work Out, Game Of Darts Or A Party In The Main Hall. This Like-Minded Community Might Be Just What You Are Looking For! If You Are Considering The Pines, Do Not Miss The Opportunity To View This Wonderful Home. Landlease Fees Applicable for this Adult Lifestyle Community. **** EXTRAS **** Inground Sprinkler, Garage Door Opener, Central Vac, Most Windows 2023, Kitchen Pantry, Granite Counters, Crown Moulding, Sun Tubes. (Note: Laminate or Engineered Hardwood Flooring, not sure) (id:24801)
Property Details
| MLS® Number | N10432454 |
| Property Type | Single Family |
| Community Name | Rural New Tecumseth |
| Features | Level |
| Parking Space Total | 2 |
| Structure | Deck |
Building
| Bathroom Total | 3 |
| Bedrooms Above Ground | 2 |
| Bedrooms Below Ground | 1 |
| Bedrooms Total | 3 |
| Amenities | Fireplace(s) |
| Appliances | Garage Door Opener Remote(s), Dryer, Microwave, Refrigerator, Stove, Washer |
| Architectural Style | Bungalow |
| Basement Development | Finished |
| Basement Type | N/a (finished) |
| Construction Style Attachment | Detached |
| Exterior Finish | Vinyl Siding |
| Fireplace Present | Yes |
| Fireplace Total | 1 |
| Flooring Type | Hardwood, Vinyl, Carpeted, Ceramic |
| Foundation Type | Unknown |
| Half Bath Total | 1 |
| Heating Type | Heat Pump |
| Stories Total | 1 |
| Size Interior | 1,100 - 1,500 Ft2 |
| Type | House |
Parking
| Attached Garage |
Land
| Acreage | No |
| Sewer | Septic System |
| Size Depth | 1 Ft |
| Size Frontage | 1 Ft |
| Size Irregular | 1 X 1 Ft |
| Size Total Text | 1 X 1 Ft |
Rooms
| Level | Type | Length | Width | Dimensions |
|---|---|---|---|---|
| Lower Level | Other | 8.13 m | 3.32 m | 8.13 m x 3.32 m |
| Lower Level | Bedroom 3 | 2.99 m | 4.14 m | 2.99 m x 4.14 m |
| Lower Level | Laundry Room | 4.09 m | 4.64 m | 4.09 m x 4.64 m |
| Lower Level | Family Room | 4.13 m | 5.37 m | 4.13 m x 5.37 m |
| Main Level | Living Room | 4.09 m | 3.95 m | 4.09 m x 3.95 m |
| Main Level | Dining Room | 4.11 m | 4.4 m | 4.11 m x 4.4 m |
| Main Level | Kitchen | 3.64 m | 3.02 m | 3.64 m x 3.02 m |
| Main Level | Sunroom | 3.06 m | 4.9 m | 3.06 m x 4.9 m |
| Main Level | Sunroom | 3.79 m | 4.29 m | 3.79 m x 4.29 m |
| Main Level | Primary Bedroom | 5.2 m | 3.33 m | 5.2 m x 3.33 m |
| Main Level | Bedroom 2 | 2.99 m | 4.09 m | 2.99 m x 4.09 m |
| Main Level | Foyer | 1.55 m | 3.35 m | 1.55 m x 3.35 m |
Utilities
| Cable | Available |
Contact Us
Contact us for more information
Hunter Kirkpatrick
Broker
hunterkirkpatrick.com/
16035 Airport Road Unit F
Caledon East, Ontario L7C 1E7
(905) 860-0800
(905) 848-1918


