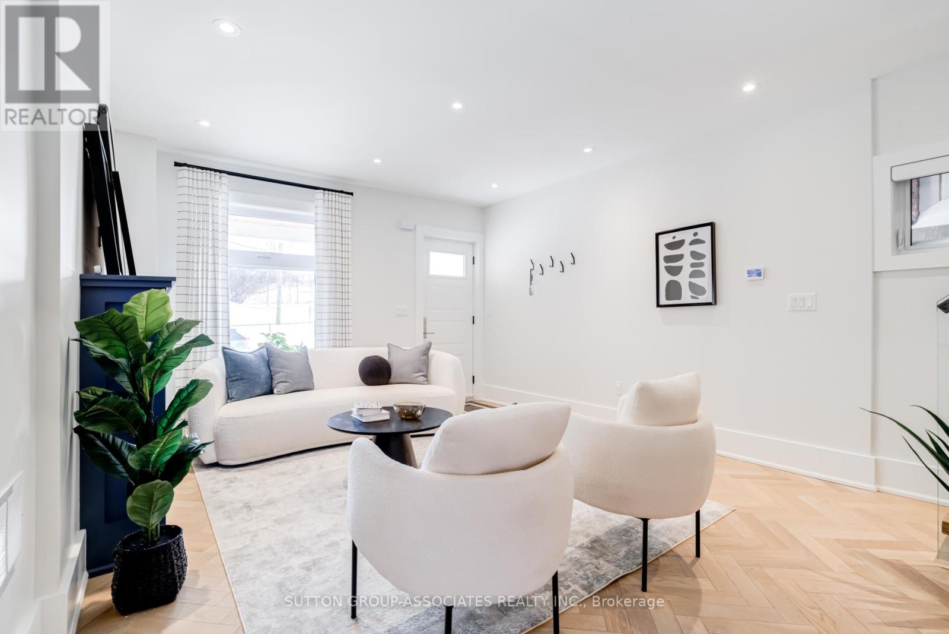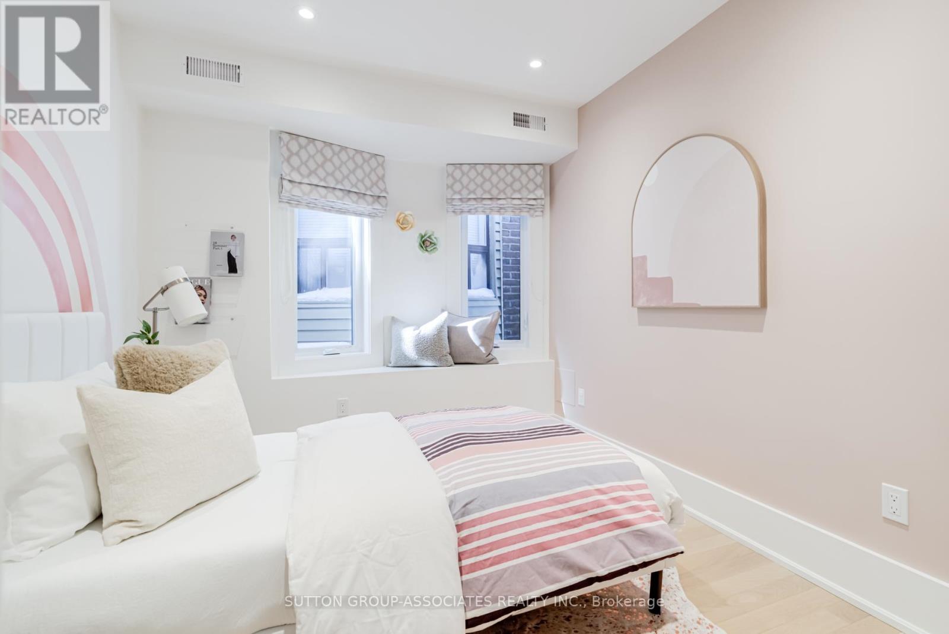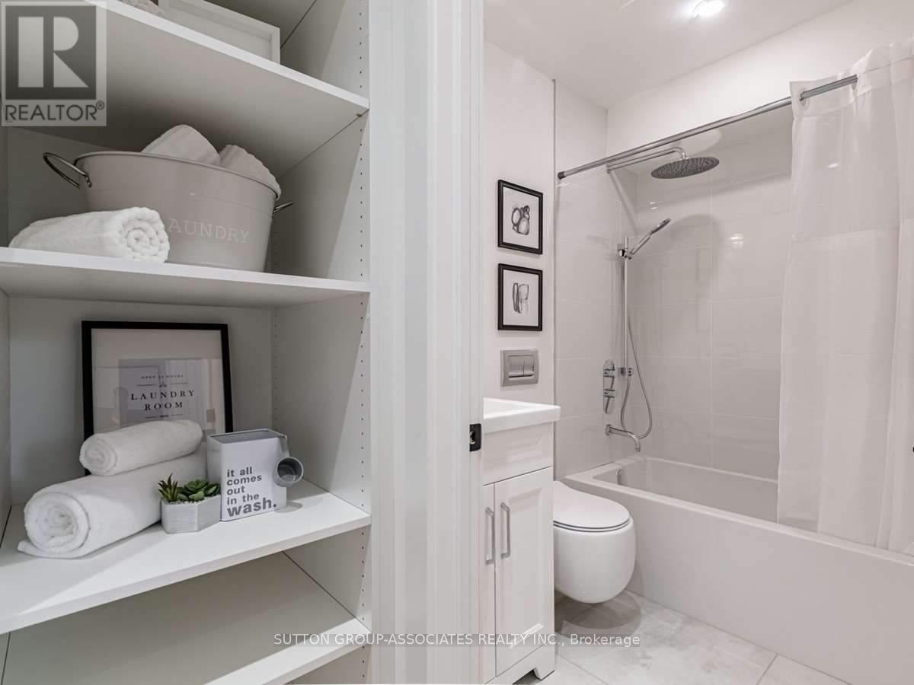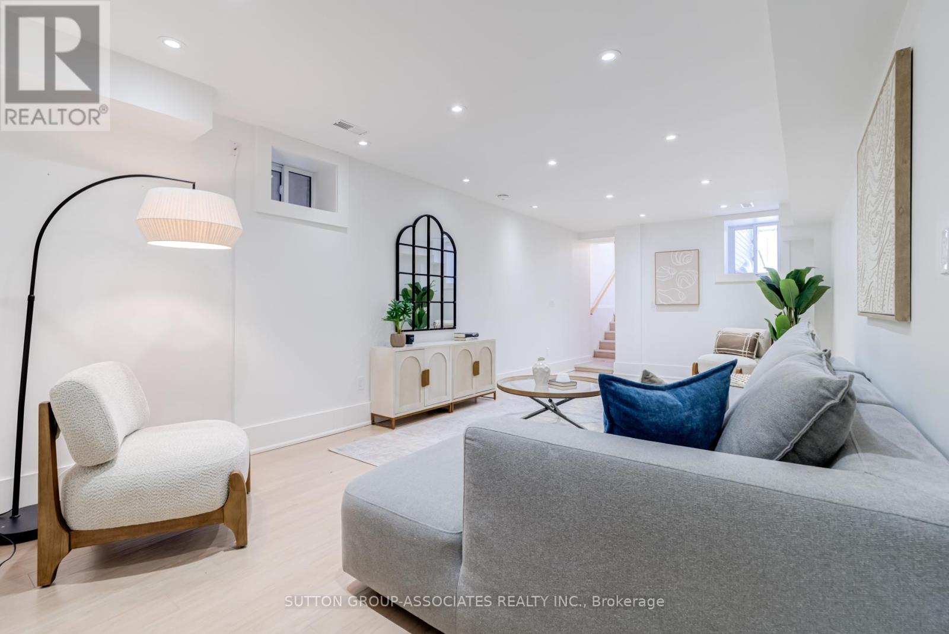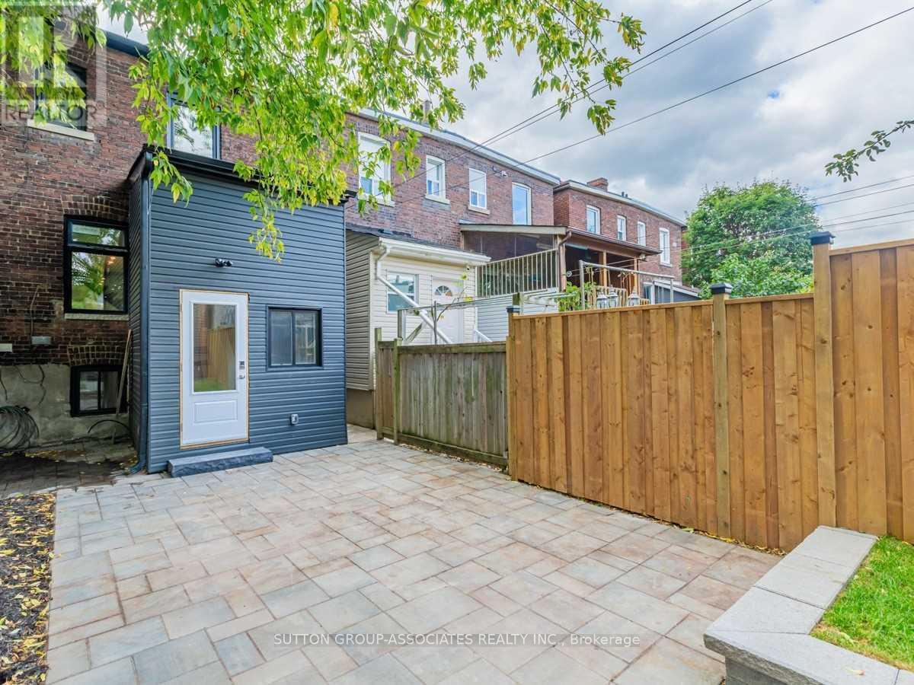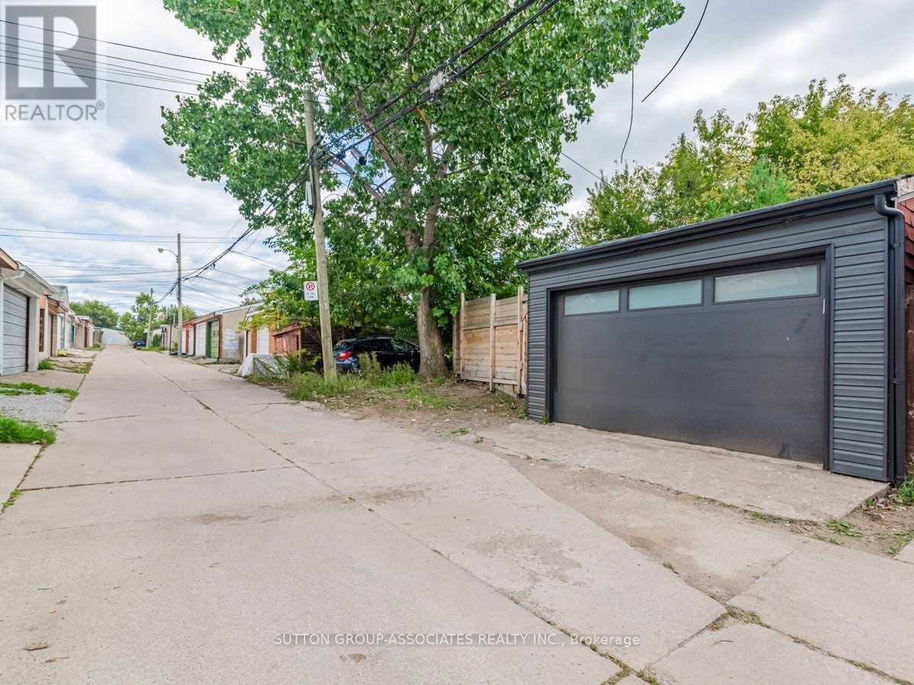112 Pendrith Street Toronto, Ontario M6G 1R7
$1,899,000
Welcome to 112 Pendrith St., a sophisticated semi-detached, two-storey home nestled on a quiet, tree-lined street in the Christie Pits neighbourhood.Thoughtfully upgraded to the highest standards, this move-in-ready gem boasts chic details in the spacious main floor open-concept layout & the chef-inspired kitchen featuring stainless steel appliances, a built-in Bosch wall oven, microwave combo, sleek quartz countertops, & a striking 9" waterfall island - a true centrepiece of the home. With 3 bedrooms and 4 baths spread over 2,000 sq.ft. of living space, including a primary suite with private ensuite, this home is designed for both luxurious comfort and functionality. The proof is in the details. Enjoy year-round comfort from the warmth of radiant heated floors throughout the entire home. The finished basement has tall 8 " ceilings and offers endless possibilities whether you envision a family room, rec room, home gym, or office, plus a walkout to the backyard, where you'll find an ideal space for entertaining. Other thoughtful home upgrades include a new furnace, central humidification, 200 Amp electrical panel, central air conditioning, recently re-done roofing, custom designer window coverings & a gas fireplace.The spacious detached garage is equipped with 60 Amp service, where you can safely and conveniently store your Electric Vehicle, bicycles, sporting equipment, and holiday decorations. If you're looking for that perfect space for your family, one where you'll be part of vibrant community of young families (home to the famous Pendrith Street Play summer events!), within walking distance to Christie Pits Park perfect for swimming in the summer and skating in the winter and walking distance to the beloved Fiesta Farms grocery store, top-rated bilingual schools, bike lanes along Bloor St, Christie Station nearby, this is the home for you! Don't miss the opportunity to own this exceptional home in one of the city's most sought-after neighborhoods! (id:24801)
Open House
This property has open houses!
2:00 pm
Ends at:4:00 pm
2:00 pm
Ends at:4:00 pm
Property Details
| MLS® Number | W11986915 |
| Property Type | Single Family |
| Community Name | Dovercourt-Wallace Emerson-Junction |
| Features | Lane |
| Parking Space Total | 1 |
| Structure | Porch, Patio(s) |
Building
| Bathroom Total | 4 |
| Bedrooms Above Ground | 3 |
| Bedrooms Total | 3 |
| Amenities | Fireplace(s) |
| Appliances | Garage Door Opener Remote(s), Oven - Built-in, Water Heater - Tankless, Water Heater, Dishwasher, Dryer, Microwave, Oven, Range, Washer |
| Basement Development | Finished |
| Basement Features | Walk-up |
| Basement Type | N/a (finished) |
| Construction Style Attachment | Semi-detached |
| Cooling Type | Central Air Conditioning |
| Exterior Finish | Brick |
| Fireplace Present | Yes |
| Flooring Type | Hardwood |
| Foundation Type | Brick |
| Half Bath Total | 1 |
| Heating Fuel | Natural Gas |
| Heating Type | Radiant Heat |
| Stories Total | 2 |
| Type | House |
| Utility Water | Municipal Water |
Parking
| Detached Garage | |
| Garage |
Land
| Acreage | No |
| Landscape Features | Landscaped |
| Sewer | Sanitary Sewer |
| Size Depth | 140 Ft ,3 In |
| Size Frontage | 16 Ft |
| Size Irregular | 16.08 X 140.25 Ft |
| Size Total Text | 16.08 X 140.25 Ft |
Rooms
| Level | Type | Length | Width | Dimensions |
|---|---|---|---|---|
| Second Level | Primary Bedroom | 3.88 m | 3.65 m | 3.88 m x 3.65 m |
| Second Level | Bedroom 2 | 2.82 m | 2.71 m | 2.82 m x 2.71 m |
| Second Level | Bedroom 3 | 3.88 m | 2.64 m | 3.88 m x 2.64 m |
| Lower Level | Recreational, Games Room | 3.57 m | 8.63 m | 3.57 m x 8.63 m |
| Lower Level | Laundry Room | 1.91 m | 3.69 m | 1.91 m x 3.69 m |
| Lower Level | Utility Room | 1.54 m | 2.07 m | 1.54 m x 2.07 m |
| Main Level | Living Room | 3.78 m | 5.68 m | 3.78 m x 5.68 m |
| Main Level | Kitchen | 3.78 m | 4.58 m | 3.78 m x 4.58 m |
| Main Level | Dining Room | 3.78 m | 2.4 m | 3.78 m x 2.4 m |
Contact Us
Contact us for more information
Alex Beauregard
Salesperson
(647) 898-4663
www.alexbeauregard.com/
twitter.com/AlexBeauregard1
358 Davenport Road
Toronto, Ontario M5R 1K6
(416) 966-0300
(416) 966-0080




