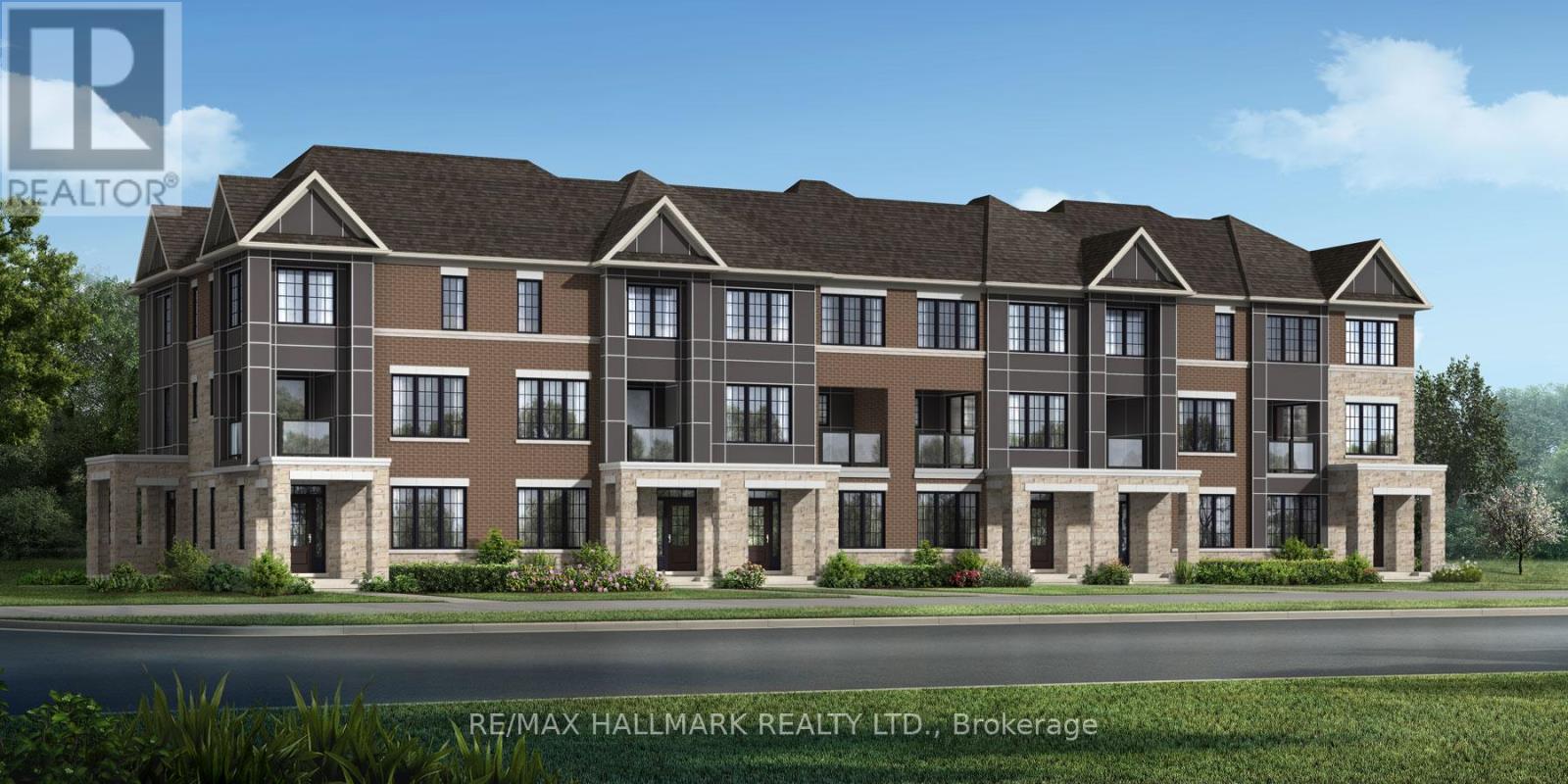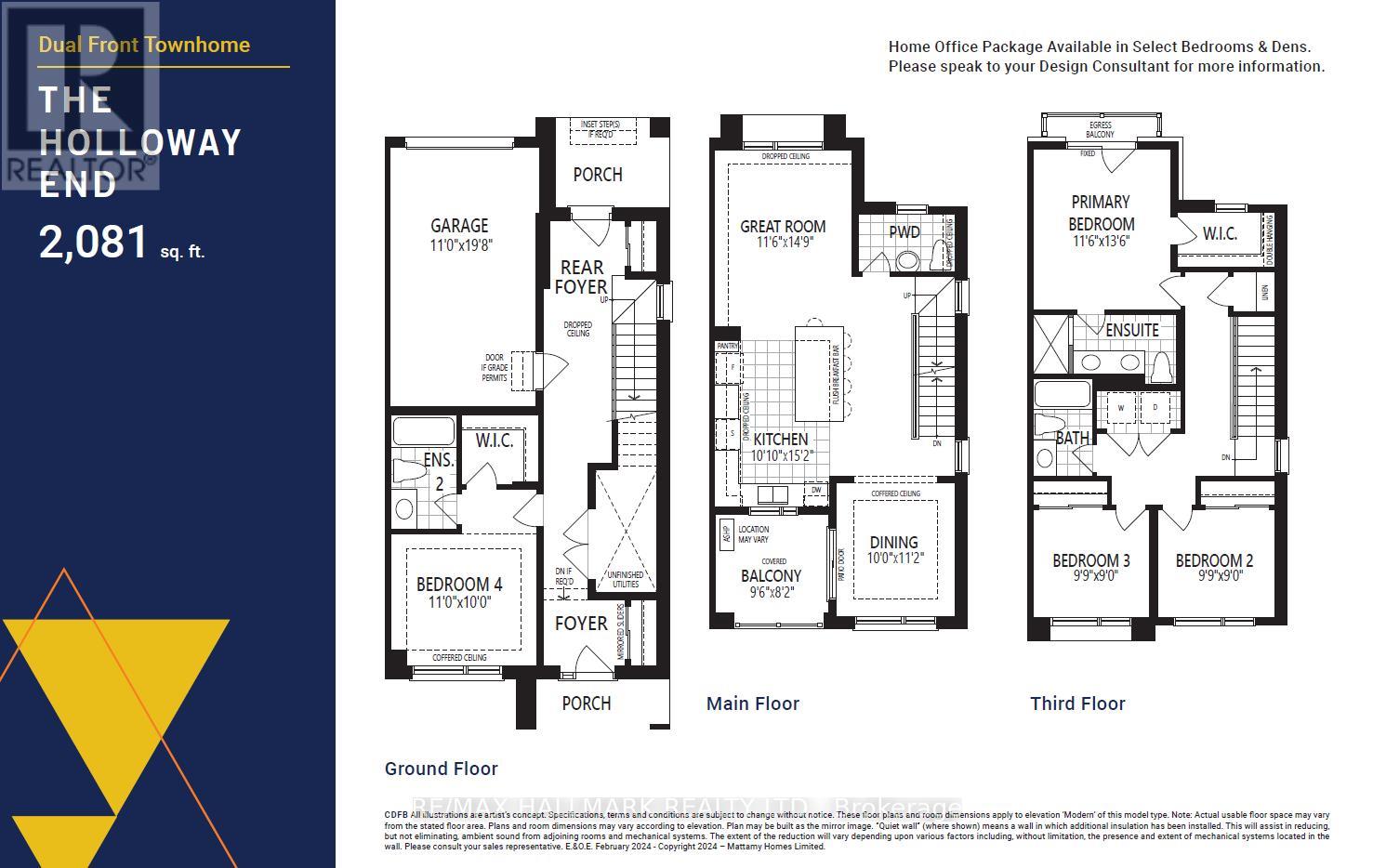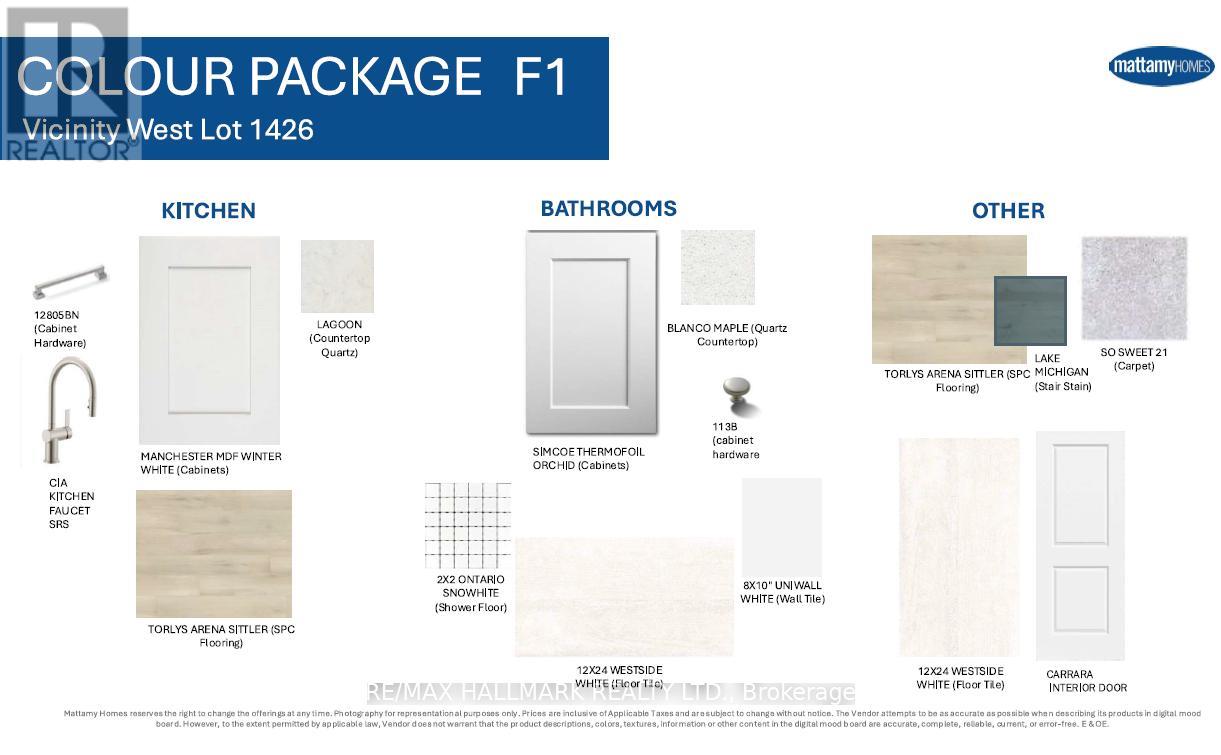112 Pearen Lane Barrie, Ontario L9J 1A5
$697,990
Located in a family-friendly neighborhood near Hwy 400, this massive 2, 081 sq. ft. end-unit townhome by Mattamy Homes is currently under construction in the highly anticipated Vicinity West community of South Barrie. The impressive Holloway End model offers the size and feel of a detached home with 4 bedrooms, 3.5 bathrooms, and a thoughtfully designed layout ideal for modern family living. The ground floor features a private bedroom with its own ensuite and walk-in closet, perfect for multi-generational living, guests, or a home office. The main level showcases 9' ceilings, a bright open-concept floor plan, and a chef-inspired kitchen complete with a large island, plenty of cabinet space, and a seamless flow into the expansive great room. There is also a formal dining area. Step out to the large covered balcony, ideal for relaxing or entertaining outdoors. Upstairs, you'll find three well-appointed bedrooms, including a primary suite with a walk-in closet and ensuite, as well as convenient third-floor laundry. Built with energy efficiency in mind, this Energy Star-certified home includes a tankless water heater and a heat Pump. Conveniently located in South Barrie close to shopping, dining, parks, and top-rated schools, this property delivers outstanding value for a new home of its size and quality. With a March 2026 closing, this is an incredible opportunity to secure a spacious freehold townhome in one of Barrie's fastest-growing areas. A deal like this won't last. (House under construction still no showings currently) (id:24801)
Property Details
| MLS® Number | S12458397 |
| Property Type | Single Family |
| Community Name | Rural Barrie Southwest |
| Parking Space Total | 2 |
Building
| Bathroom Total | 4 |
| Bedrooms Above Ground | 4 |
| Bedrooms Total | 4 |
| Age | New Building |
| Appliances | Water Heater - Tankless |
| Construction Style Attachment | Attached |
| Exterior Finish | Brick, Stone |
| Foundation Type | Concrete |
| Half Bath Total | 1 |
| Heating Fuel | Natural Gas |
| Heating Type | Heat Pump |
| Stories Total | 3 |
| Size Interior | 2,000 - 2,500 Ft2 |
| Type | Row / Townhouse |
| Utility Water | Municipal Water |
Parking
| Attached Garage | |
| Garage |
Land
| Acreage | No |
| Sewer | Sanitary Sewer |
| Size Depth | 78 Ft |
| Size Frontage | 26 Ft ,2 In |
| Size Irregular | 26.2 X 78 Ft |
| Size Total Text | 26.2 X 78 Ft |
Rooms
| Level | Type | Length | Width | Dimensions |
|---|---|---|---|---|
| Third Level | Primary Bedroom | 3.51 m | 4.11 m | 3.51 m x 4.11 m |
| Third Level | Bedroom 2 | 2.97 m | 2.74 m | 2.97 m x 2.74 m |
| Third Level | Bedroom 3 | 2.97 m | 2.74 m | 2.97 m x 2.74 m |
| Main Level | Dining Room | 3.05 m | 3.56 m | 3.05 m x 3.56 m |
| Main Level | Kitchen | 3.3 m | 4.62 m | 3.3 m x 4.62 m |
| Main Level | Great Room | 3.51 m | 4.5 m | 3.51 m x 4.5 m |
| Ground Level | Bedroom 4 | 3.35 m | 3.05 m | 3.35 m x 3.05 m |
https://www.realtor.ca/real-estate/28981101/112-pearen-lane-barrie-rural-barrie-southwest
Contact Us
Contact us for more information
Paola Lawrence
Salesperson
9555 Yonge Street #201
Richmond Hill, Ontario L4C 9M5
(905) 883-4922
(905) 883-1521
Robert Andrew Lawrence
Broker
(416) 605-8806
www.thelawrencegroup.ca/
www.facebook.com/lawrencegrouprealty/
9555 Yonge Street #201
Richmond Hill, Ontario L4C 9M5
(905) 883-4922
(905) 883-1521






