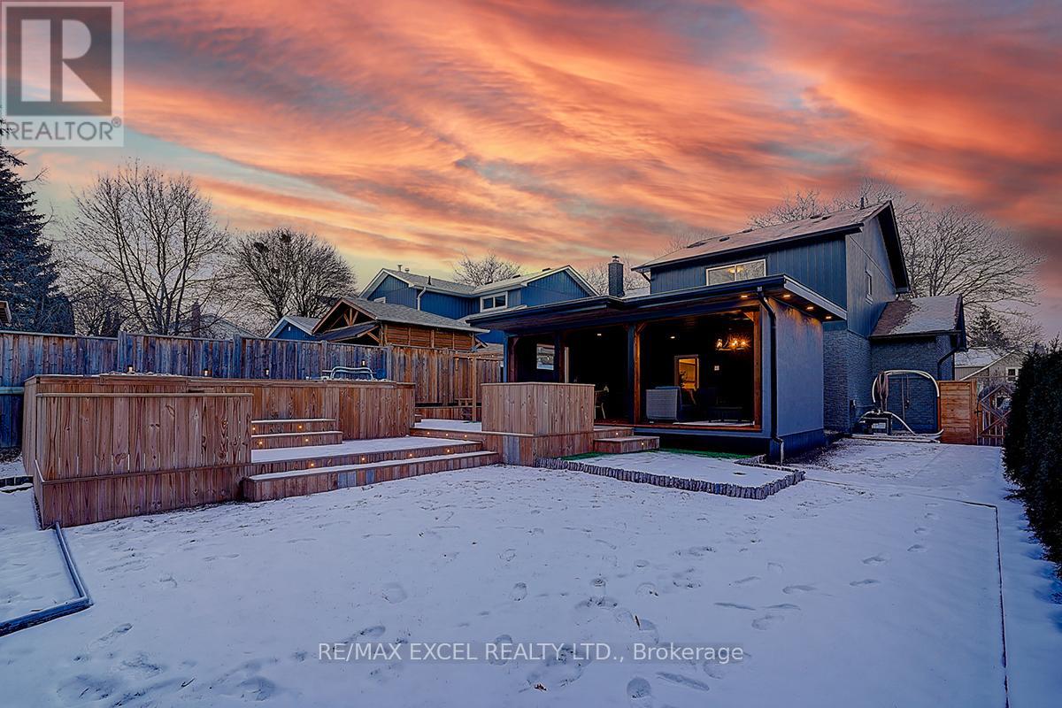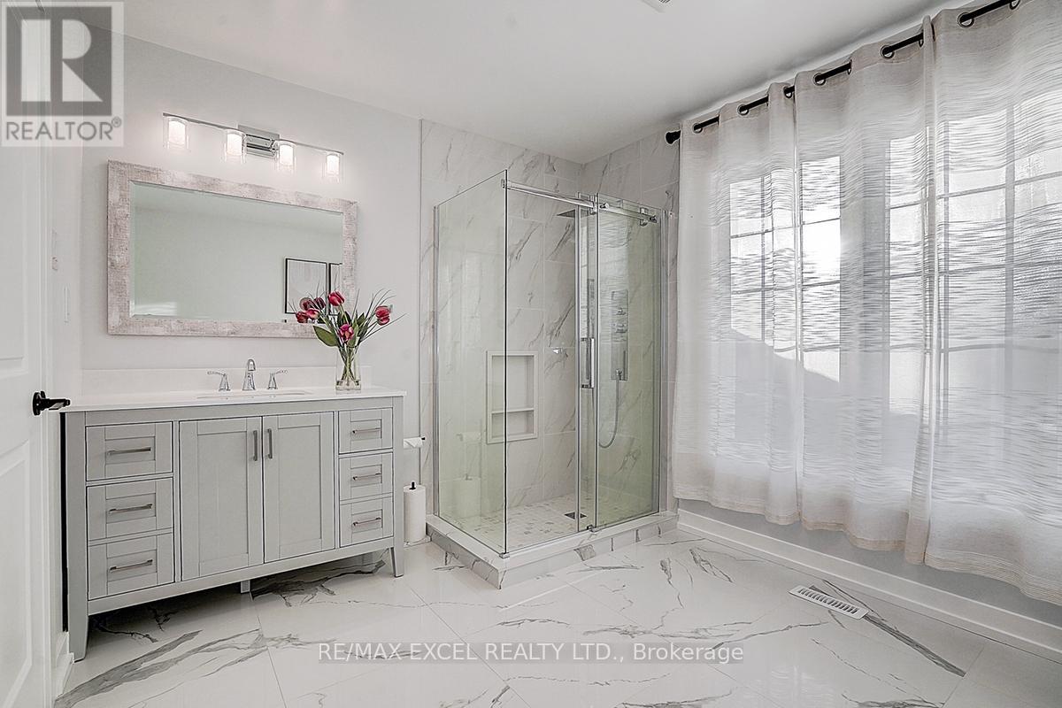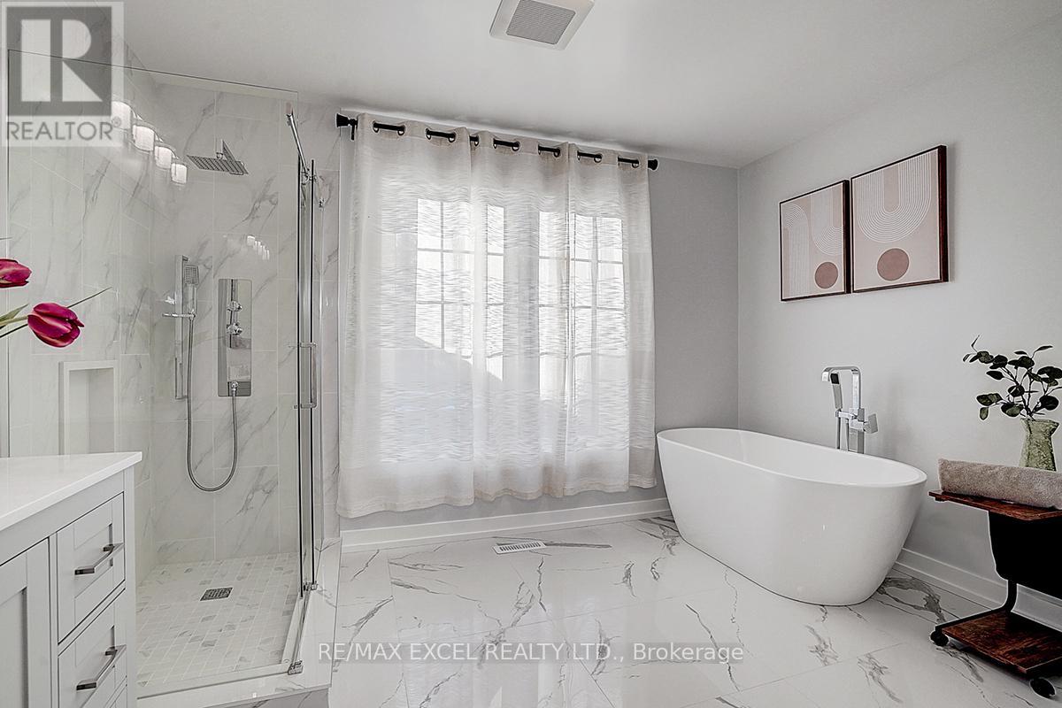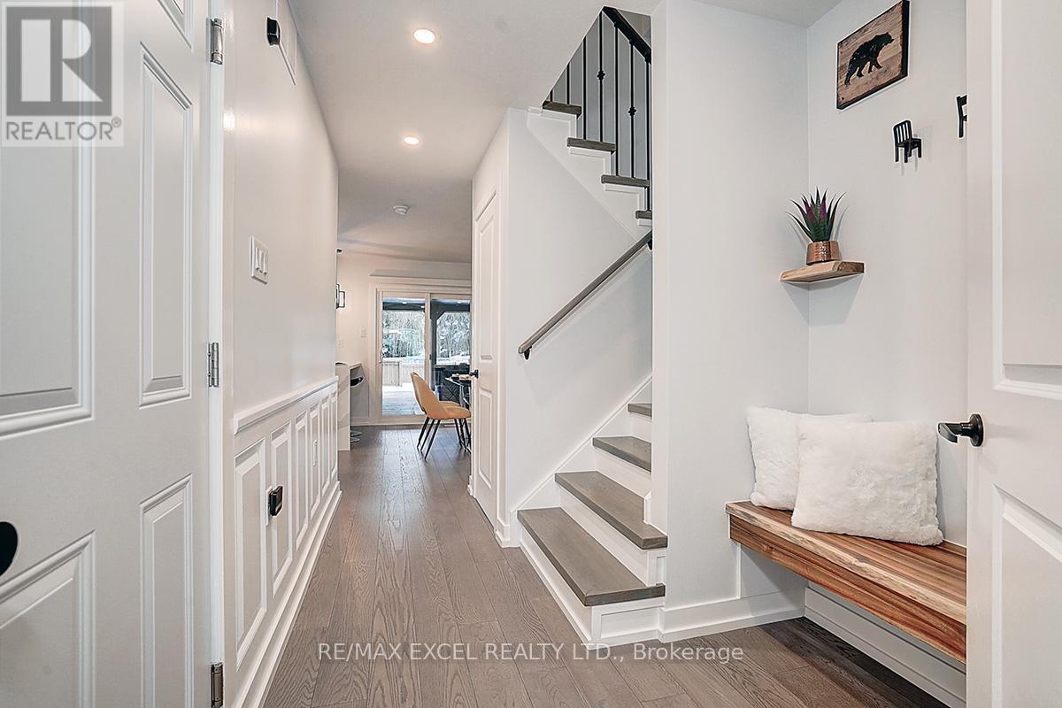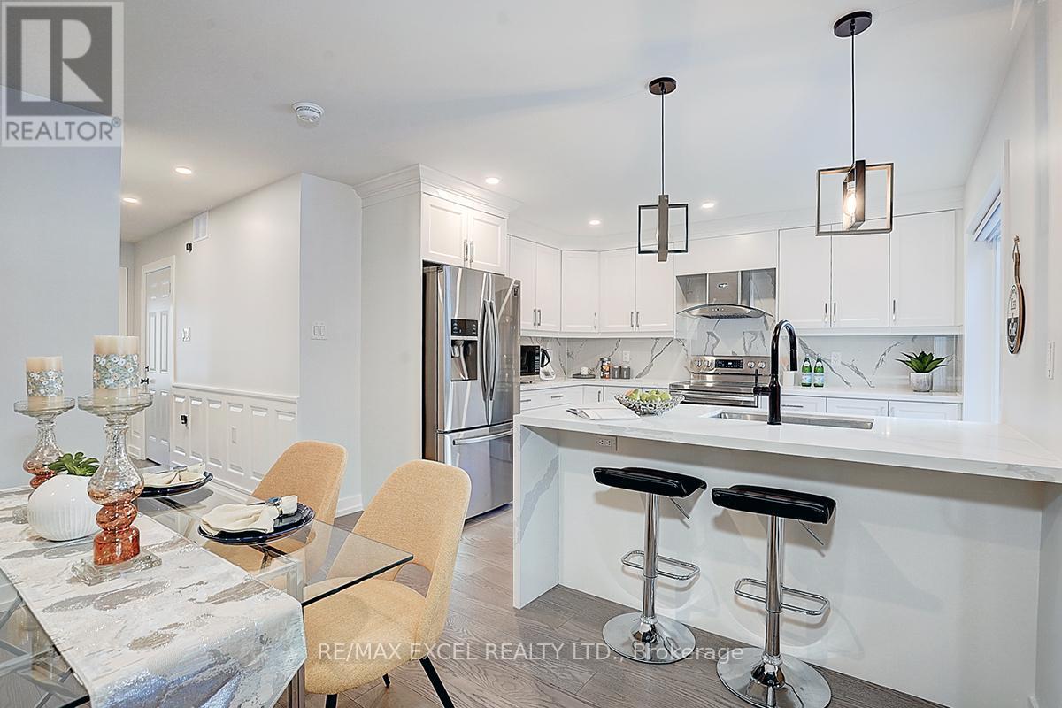112 Guthrie Crescent Whitby, Ontario L1P 1A7
5 Bedroom
3 Bathroom
Above Ground Pool
Central Air Conditioning
Forced Air
$1,230,000
A Fully Renovated Top To Bottom Interior (2021), W Modern Finishes (2024), Brand Newer S/S Appliances (2021) ***Addition Of Covered Pavilion To Family Entertained Huge Backyard (2024) Incl Tree-House/Mini Golf/Shed, Swimming Pool (2022), Mature Trees/Solar Lights Surrounded*** Hardwood Floor/Pot Lights/Smooth Ceiling, Hi-E Furnace/A/C, Central humidifier and Honeywell Home Thermostat (2021), Roof & Windows (8 years) (id:24801)
Property Details
| MLS® Number | E11934087 |
| Property Type | Single Family |
| Community Name | Lynde Creek |
| Parking Space Total | 6 |
| Pool Type | Above Ground Pool |
Building
| Bathroom Total | 3 |
| Bedrooms Above Ground | 3 |
| Bedrooms Below Ground | 2 |
| Bedrooms Total | 5 |
| Appliances | Water Meter, Dishwasher, Dryer, Garage Door Opener, Microwave, Refrigerator, Stove, Washer |
| Basement Features | Apartment In Basement, Separate Entrance |
| Basement Type | N/a |
| Construction Style Attachment | Detached |
| Construction Style Split Level | Sidesplit |
| Cooling Type | Central Air Conditioning |
| Exterior Finish | Brick, Vinyl Siding |
| Flooring Type | Hardwood, Vinyl |
| Foundation Type | Block |
| Heating Fuel | Natural Gas |
| Heating Type | Forced Air |
| Type | House |
| Utility Water | Municipal Water |
Parking
| Garage |
Land
| Acreage | No |
| Sewer | Sanitary Sewer |
| Size Depth | 125 Ft |
| Size Frontage | 50 Ft |
| Size Irregular | 50 X 125 Ft |
| Size Total Text | 50 X 125 Ft |
Rooms
| Level | Type | Length | Width | Dimensions |
|---|---|---|---|---|
| Basement | Bedroom 4 | 11 m | 12 m | 11 m x 12 m |
| Basement | Bedroom 5 | 11 m | 11 m | 11 m x 11 m |
| Main Level | Living Room | Measurements not available | ||
| Main Level | Sunroom | 13 m | 22 m | 13 m x 22 m |
| Main Level | Dining Room | Measurements not available | ||
| Main Level | Kitchen | 12 m | 19 m | 12 m x 19 m |
| Main Level | Eating Area | Measurements not available | ||
| Upper Level | Primary Bedroom | 13 m | 19 m | 13 m x 19 m |
| Upper Level | Bedroom 2 | 11 m | 12 m | 11 m x 12 m |
| Upper Level | Bedroom 3 | 14 m | 8 m | 14 m x 8 m |
| Ground Level | Solarium | 9 m | 12 m | 9 m x 12 m |
| In Between | Family Room | -9.0 |
https://www.realtor.ca/real-estate/27826781/112-guthrie-crescent-whitby-lynde-creek-lynde-creek
Contact Us
Contact us for more information
George Lin
Salesperson
RE/MAX Excel Realty Ltd.
50 Acadia Ave Suite 120
Markham, Ontario L3R 0B3
50 Acadia Ave Suite 120
Markham, Ontario L3R 0B3
(905) 475-4750
(905) 475-4770
www.remaxexcel.com/



