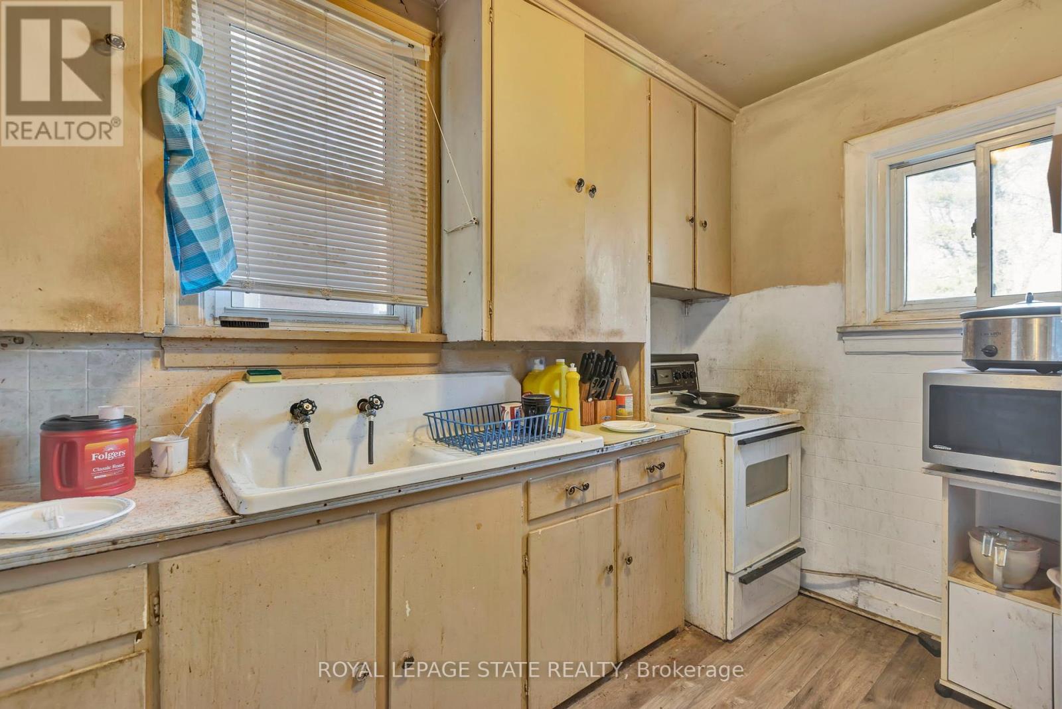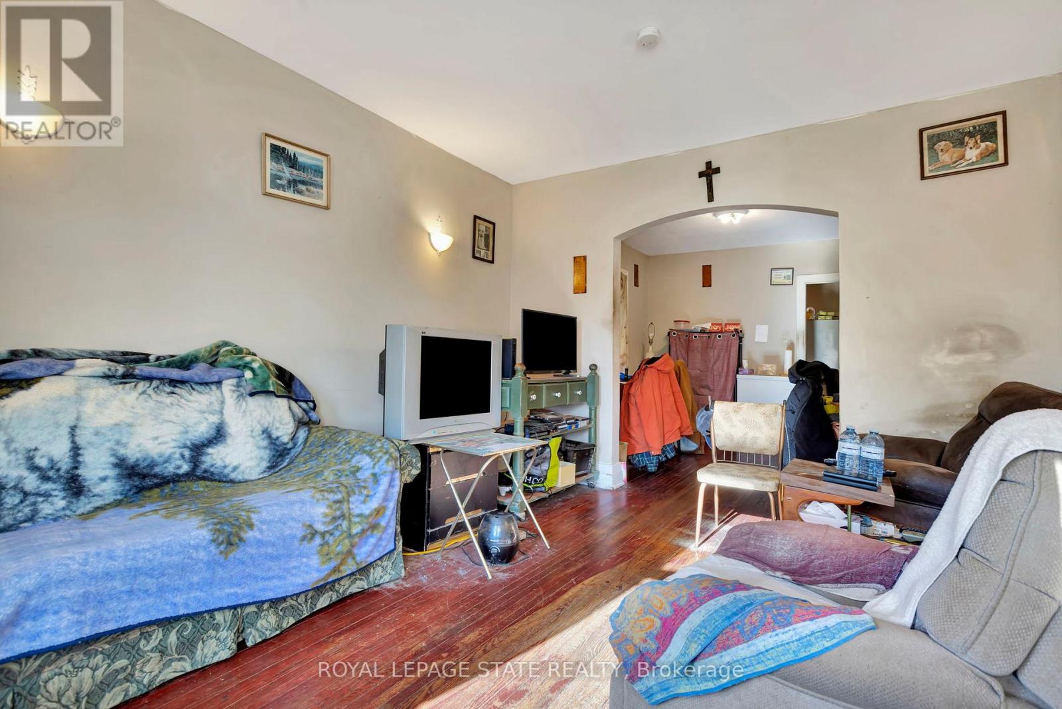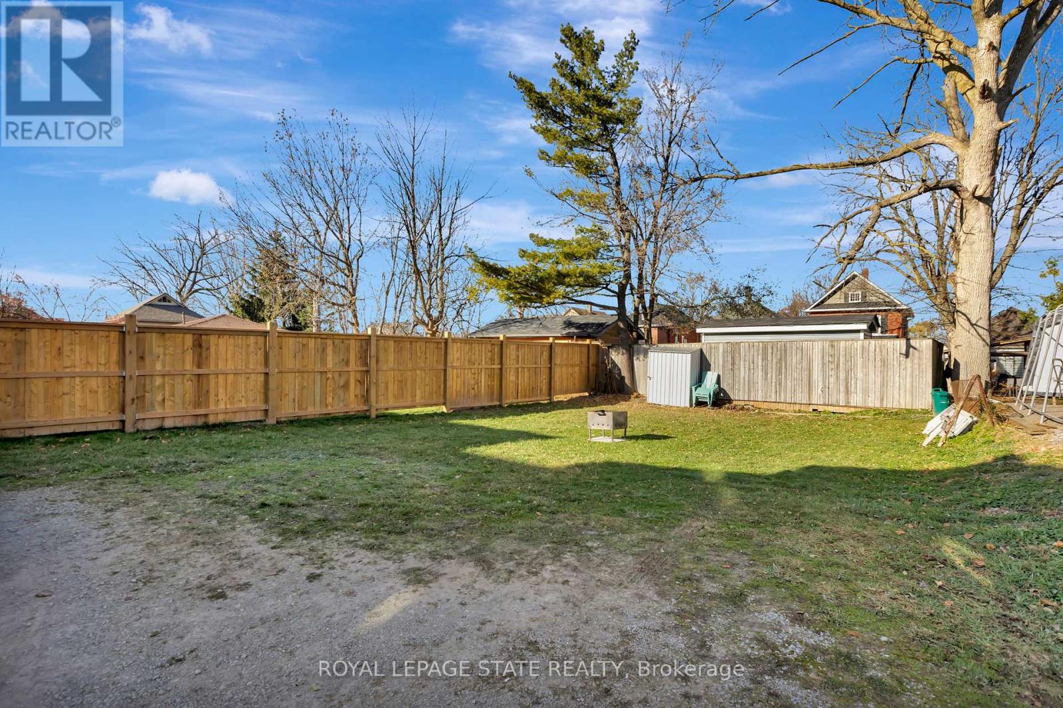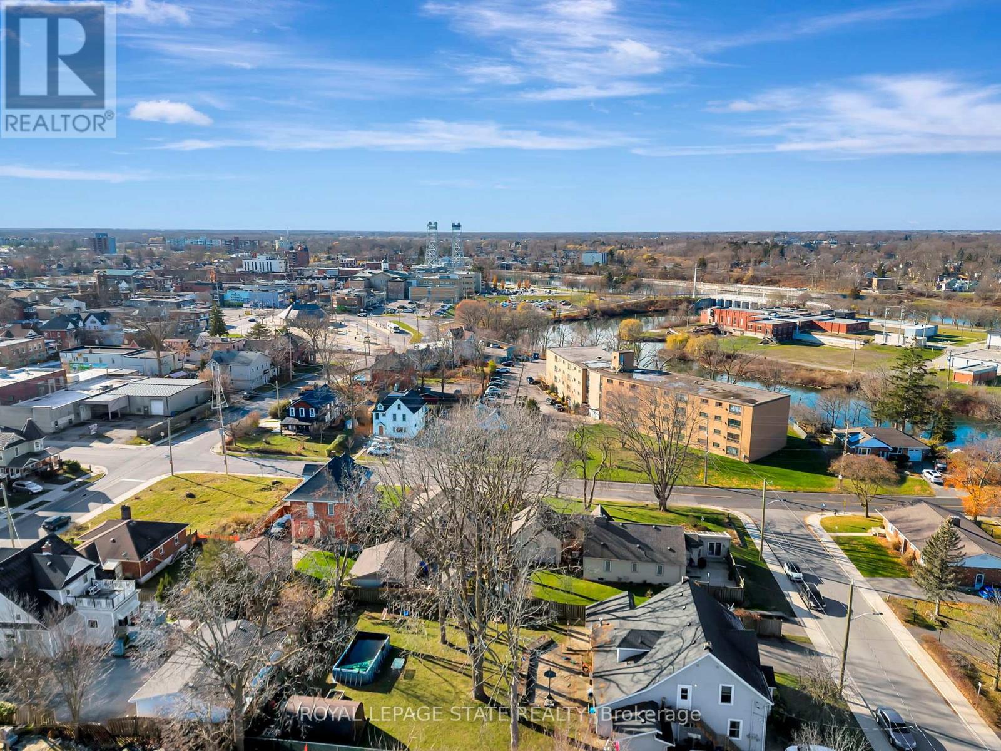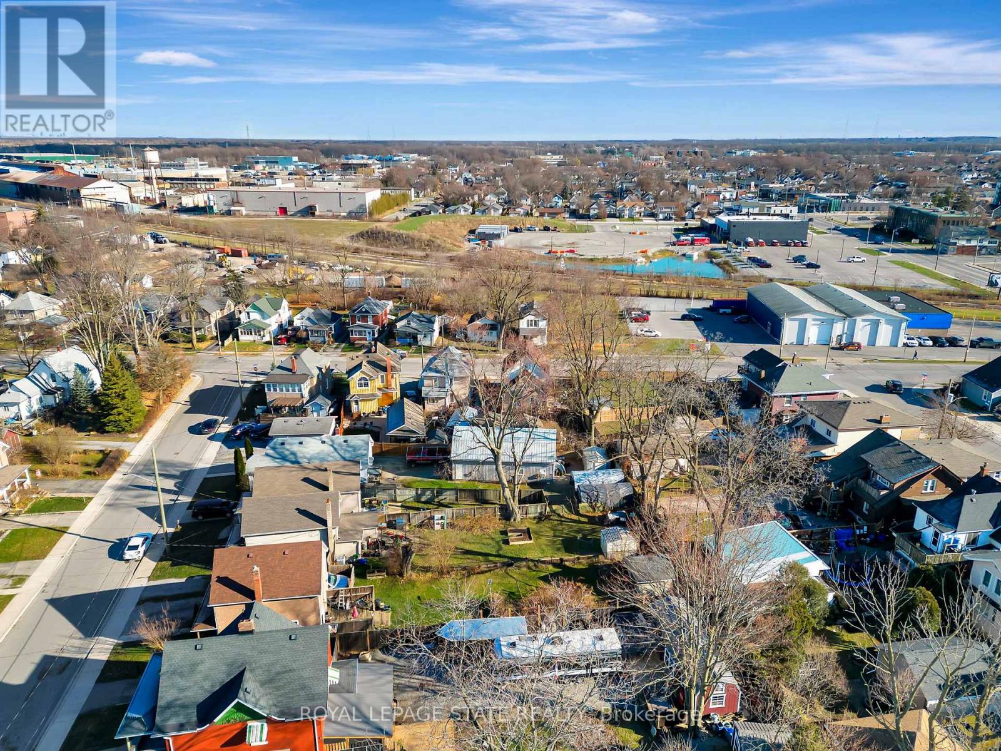112 Dorothy Street Welland, Ontario L3B 3V9
$499,900
Amazing value in this 3-unit property in the heart of Welland!! Fully tenanted to great tenants, this property offers positive cashflow right away! The main floor features a spacious 2BR unit with private entrance at the front of the house. Downstairs, you will find a fully finished 2BR basement apartment with perfect open concept layout. Upstairs, is a charming 1BR unit also with its own private entrance. This property features 3 hydro meters, 3 hot water tanks, plenty of on-site parking and walking distance to the canal, Welland Hospital, restaurants, shops parks and more! Hurry before this perfect investment opportunity passes you by! (id:24801)
Property Details
| MLS® Number | X11882379 |
| Property Type | Single Family |
| Community Name | 768 - Welland Downtown |
| AmenitiesNearBy | Public Transit |
| ParkingSpaceTotal | 4 |
Building
| BathroomTotal | 3 |
| BedroomsAboveGround | 3 |
| BedroomsBelowGround | 2 |
| BedroomsTotal | 5 |
| Appliances | Refrigerator, Stove |
| BasementDevelopment | Finished |
| BasementFeatures | Separate Entrance |
| BasementType | N/a (finished) |
| ExteriorFinish | Vinyl Siding |
| FoundationType | Unknown |
| HeatingFuel | Electric |
| HeatingType | Baseboard Heaters |
| StoriesTotal | 2 |
| SizeInterior | 1099.9909 - 1499.9875 Sqft |
| Type | Triplex |
| UtilityWater | Municipal Water |
Land
| Acreage | No |
| LandAmenities | Public Transit |
| Sewer | Sanitary Sewer |
| SizeDepth | 134 Ft ,6 In |
| SizeFrontage | 36 Ft ,1 In |
| SizeIrregular | 36.1 X 134.5 Ft |
| SizeTotalText | 36.1 X 134.5 Ft|under 1/2 Acre |
Rooms
| Level | Type | Length | Width | Dimensions |
|---|---|---|---|---|
| Second Level | Family Room | 3.28 m | 6.15 m | 3.28 m x 6.15 m |
| Second Level | Kitchen | 2.79 m | 6.17 m | 2.79 m x 6.17 m |
| Second Level | Bedroom | 2.84 m | 3.12 m | 2.84 m x 3.12 m |
| Basement | Bedroom | 3.45 m | 3.35 m | 3.45 m x 3.35 m |
| Basement | Bedroom | 2.92 m | 3.38 m | 2.92 m x 3.38 m |
| Basement | Kitchen | 4.09 m | 3.28 m | 4.09 m x 3.28 m |
| Basement | Living Room | 3.53 m | 6.76 m | 3.53 m x 6.76 m |
| Main Level | Living Room | 4.39 m | 3.43 m | 4.39 m x 3.43 m |
| Main Level | Kitchen | 3.15 m | 3.2 m | 3.15 m x 3.2 m |
| Main Level | Dining Room | 3.43 m | 3.43 m | 3.43 m x 3.43 m |
| Main Level | Bedroom | 2.69 m | 3.43 m | 2.69 m x 3.43 m |
| Main Level | Bedroom | 2.97 m | 3.66 m | 2.97 m x 3.66 m |
Interested?
Contact us for more information
Mike Heddle
Broker
987 Rymal Rd Unit 100
Hamilton, Ontario L8W 3M2







