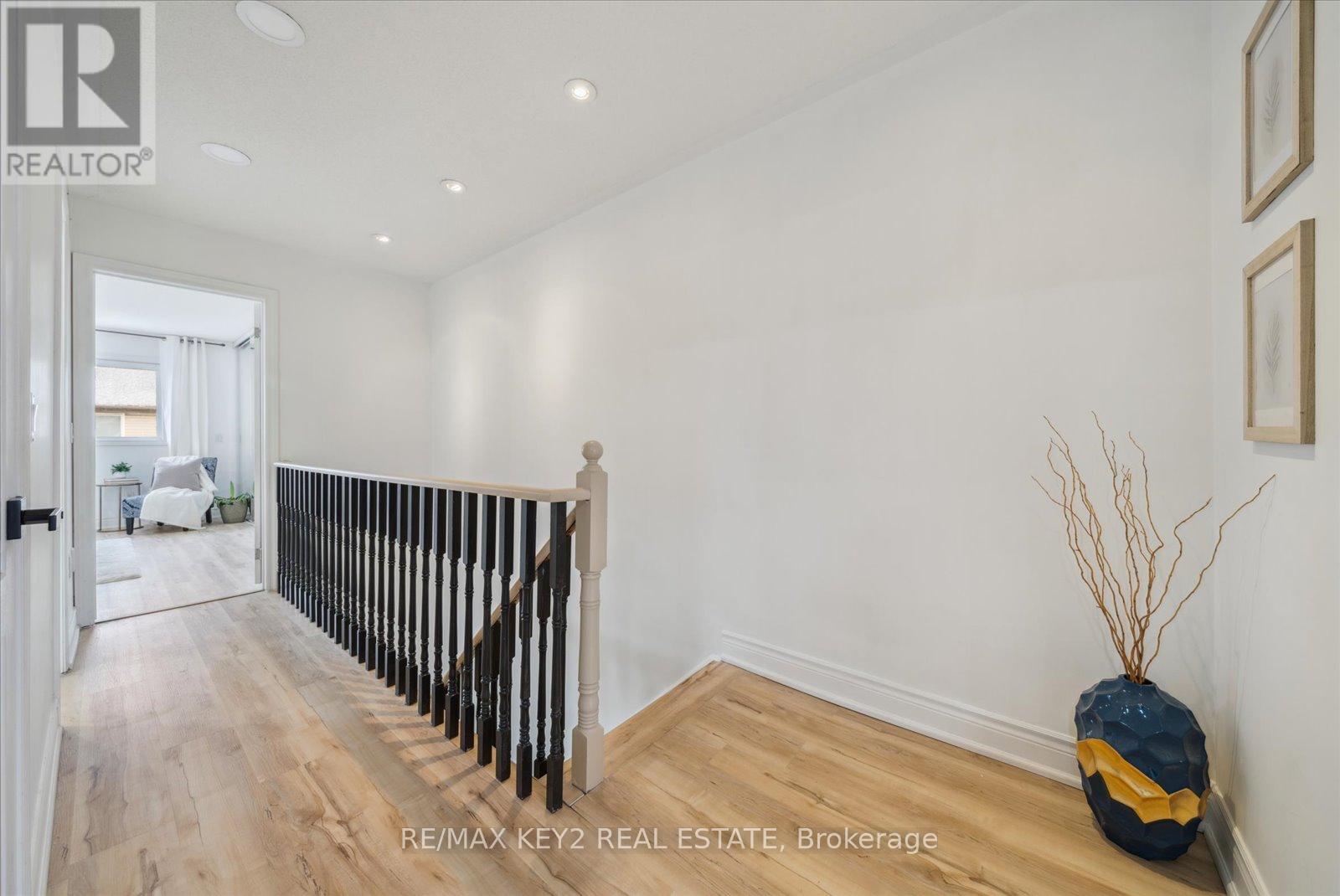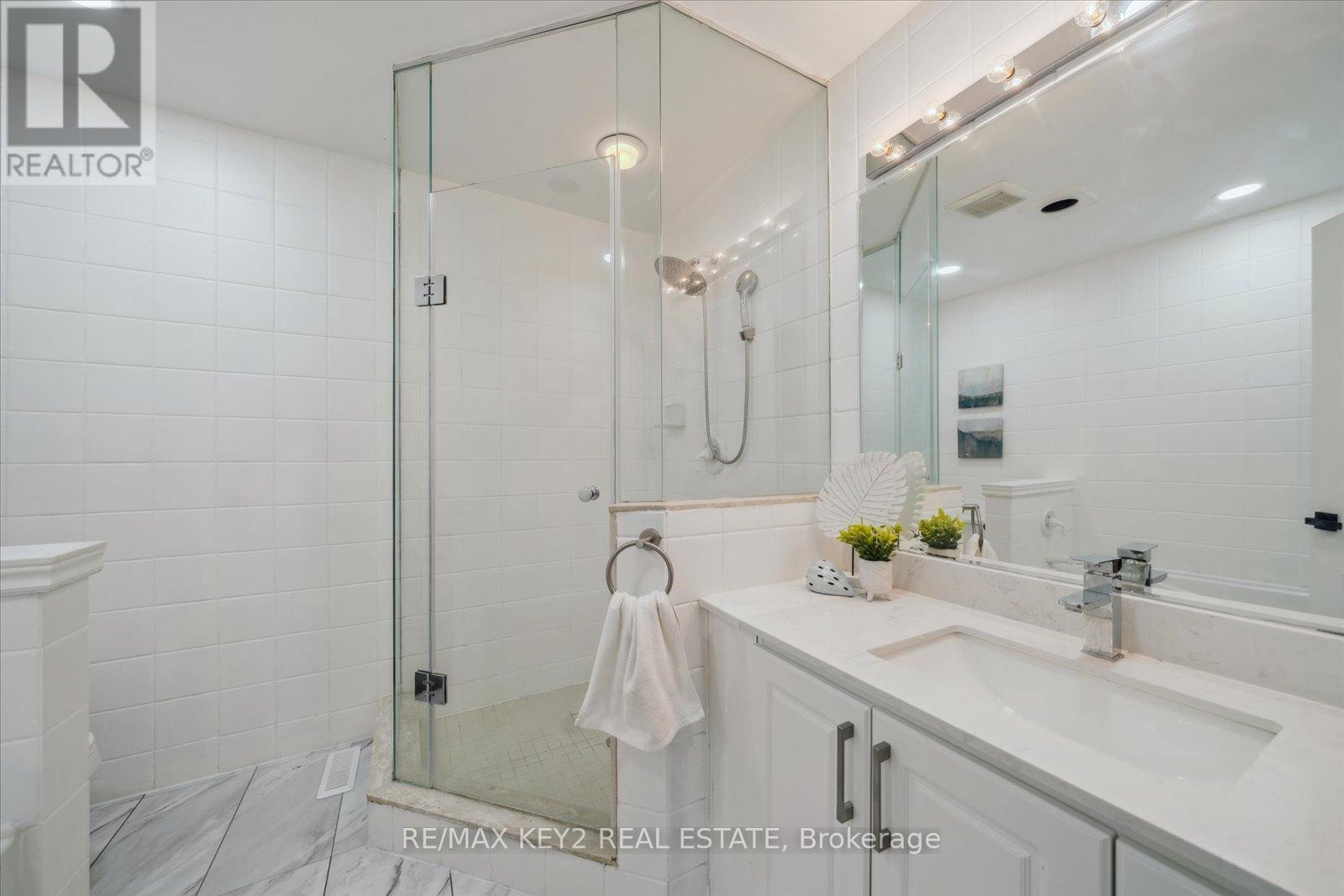112 - 5055 Heatherleigh Avenue Mississauga, Ontario L5V 2R8
$839,000Maintenance, Common Area Maintenance
$310 Monthly
Maintenance, Common Area Maintenance
$310 MonthlyExperience modern living in this beautifully renovated 3+1 bedroom, 1.5 bathroom condo townhouse in the heart of Mississauga. Renovated in 2023, this home features updated flooring, fresh paint, and all-new appliances, blending contemporary style with everyday functionality. The spacious bedrooms provide ample space for your family, while the upstairs bathroom offers a separate shower and tub for added convenience. The stylish kitchen boasts granite countertops, a tile backsplash, and gold hardware on the cupboards, enhanced by a gas fireplace and a cozy eat-in area with a custom bench and Juliette balcony. The versatile basement room with a gas fireplace and walk-out to an above-grade yard can serve as a fourth bedroom, den, or additional living area. Enjoy the benefits of pot lights throughout, adding a modern glow to every room. Conveniently located near GO Transit, Mississauga City Centre, and Heartland Shopping Centre, with quick access to Highways 403, 401, and QEW, this home offers both style and practicality in an unbeatable location. **EXTRAS** All Appliances Replaced in 2023. SAME SQ FOOTAGE AS # 119 as per MPAC - 1403 SQ FT. Ask Listing agent how to add primary ensuite washroom upstairs. (id:24801)
Property Details
| MLS® Number | W11973515 |
| Property Type | Single Family |
| Community Name | East Credit |
| Community Features | Pet Restrictions |
| Features | Balcony |
| Parking Space Total | 2 |
Building
| Bathroom Total | 2 |
| Bedrooms Above Ground | 3 |
| Bedrooms Below Ground | 1 |
| Bedrooms Total | 4 |
| Appliances | Dishwasher, Dryer, Microwave, Range, Refrigerator, Stove, Washer |
| Basement Development | Finished |
| Basement Features | Walk Out |
| Basement Type | N/a (finished) |
| Cooling Type | Central Air Conditioning |
| Exterior Finish | Brick |
| Fireplace Present | Yes |
| Fireplace Total | 2 |
| Flooring Type | Laminate, Tile |
| Half Bath Total | 1 |
| Heating Fuel | Natural Gas |
| Heating Type | Forced Air |
| Stories Total | 2 |
| Size Interior | 1,400 - 1,599 Ft2 |
| Type | Row / Townhouse |
Parking
| Garage |
Land
| Acreage | No |
Rooms
| Level | Type | Length | Width | Dimensions |
|---|---|---|---|---|
| Second Level | Primary Bedroom | 3.8 m | 4.59 m | 3.8 m x 4.59 m |
| Second Level | Bedroom 2 | 2.43 m | 3.05 m | 2.43 m x 3.05 m |
| Second Level | Bedroom 3 | 3.03 m | 3.94 m | 3.03 m x 3.94 m |
| Basement | Den | 4.46 m | 4.56 m | 4.46 m x 4.56 m |
| Main Level | Living Room | 3.42 m | 3.64 m | 3.42 m x 3.64 m |
| Main Level | Dining Room | 4.46 m | 5.15 m | 4.46 m x 5.15 m |
| Main Level | Kitchen | 4.46 m | 2.7 m | 4.46 m x 2.7 m |
| Main Level | Eating Area | 4.46 m | 2.74 m | 4.46 m x 2.74 m |
Contact Us
Contact us for more information
Geeta Rajpal
Salesperson
(647) 372-2997
www.teamrajpal.com/
www.facebook.com/theteamrajpal
(647) 875-8000
(866) 860-7976
www.teamrajpal.com/
Xerxes Bharucha
Broker
(647) 287-7059
www.teamrajpal.com/
www.facebook.com/teamrajpal
twitter.com/HomesInGTA
(647) 875-8000
(866) 860-7976
www.teamrajpal.com/











































