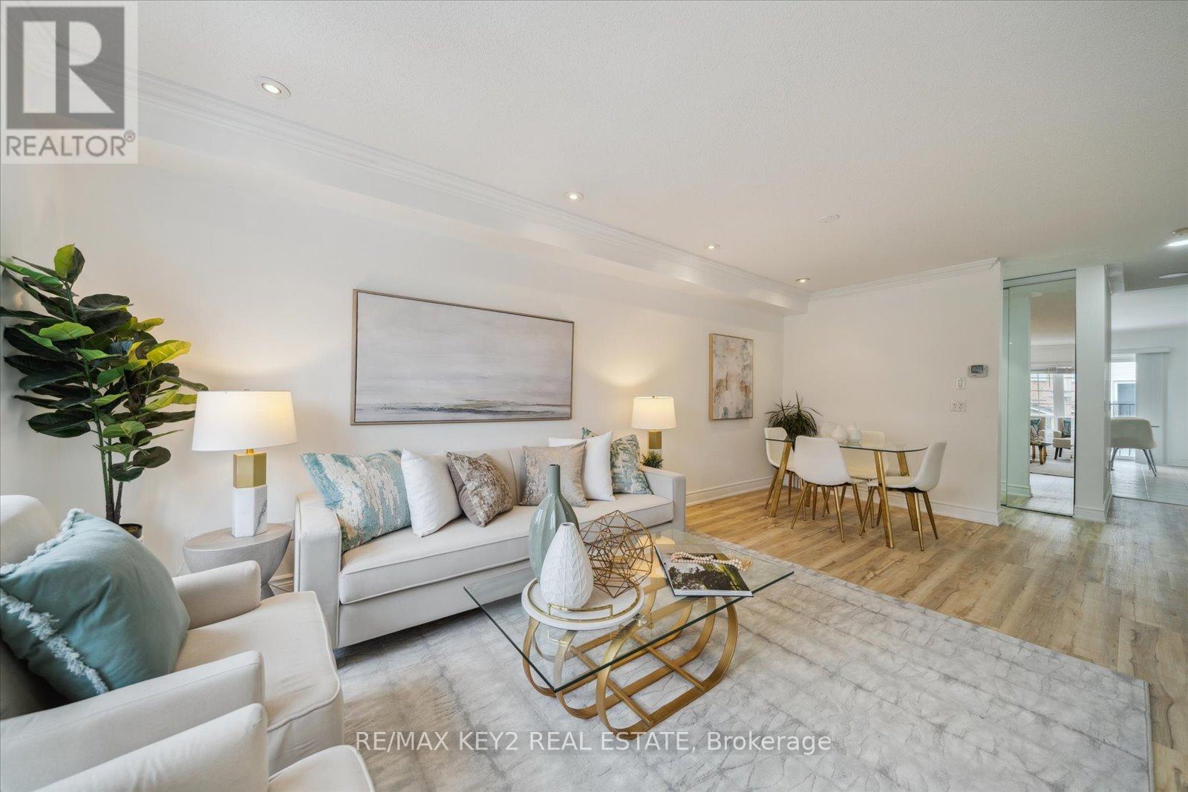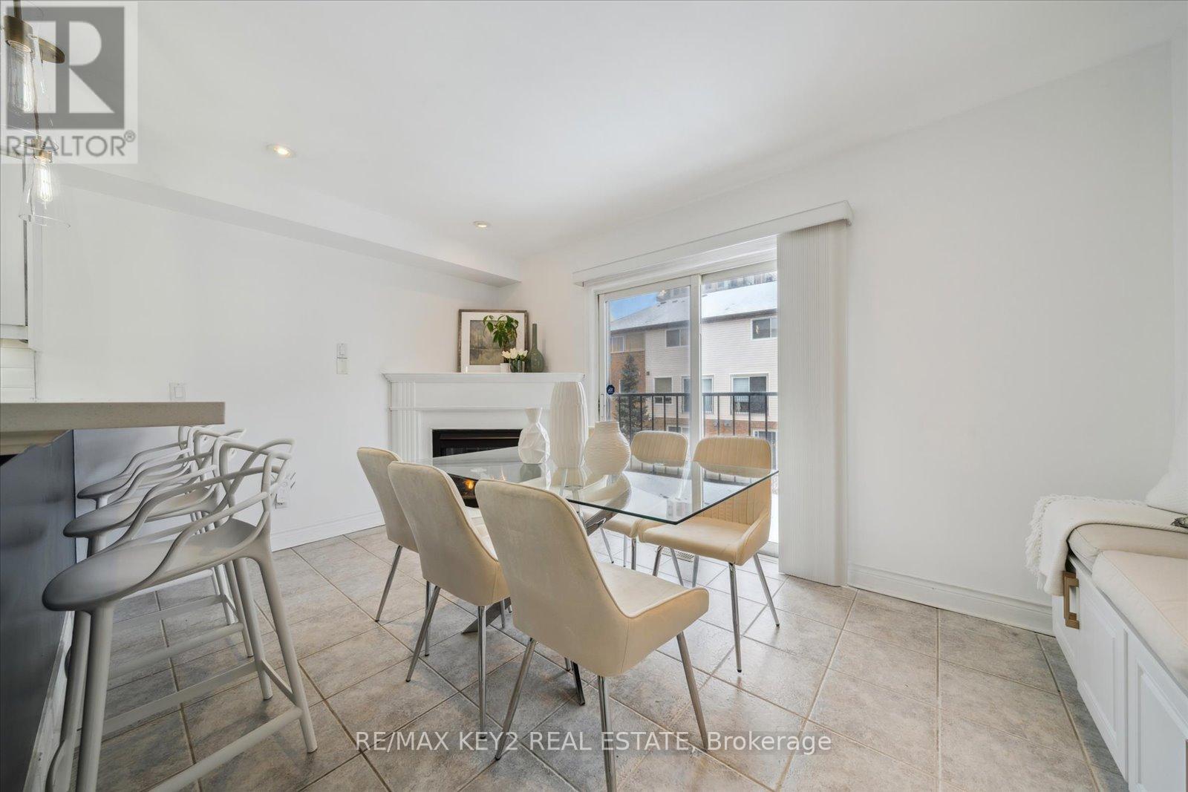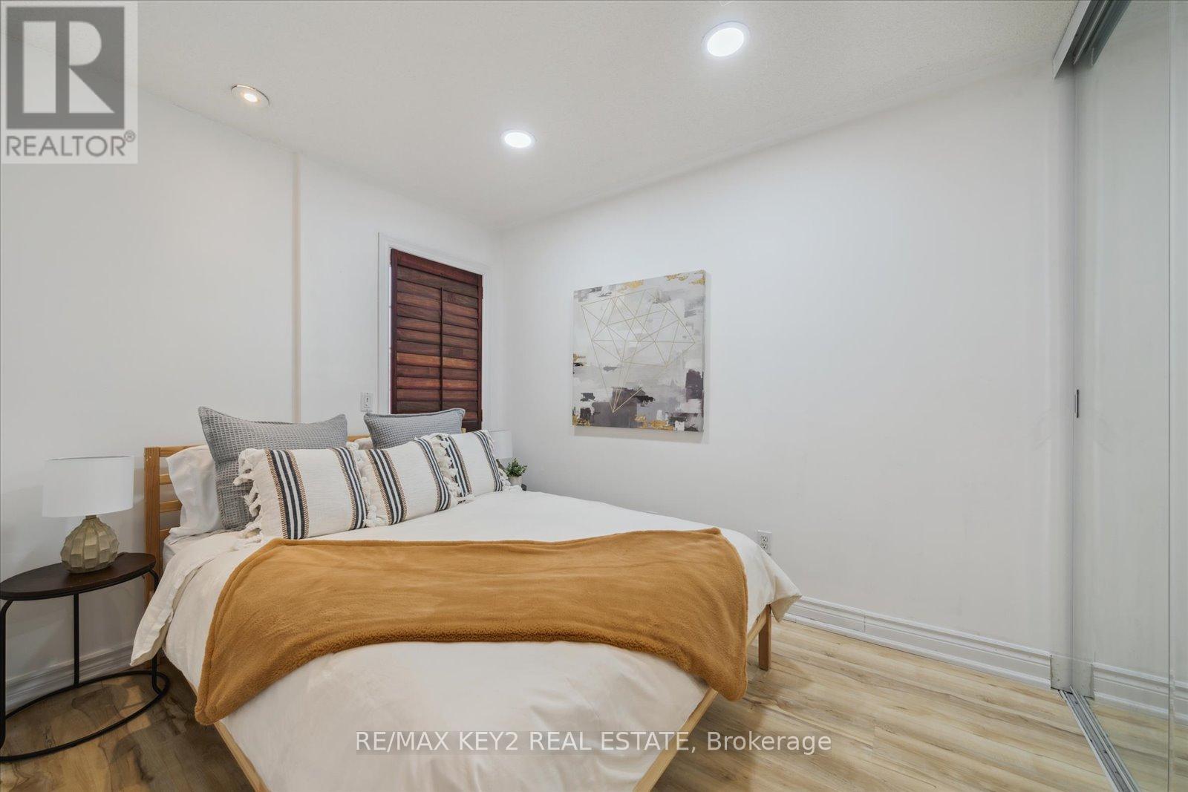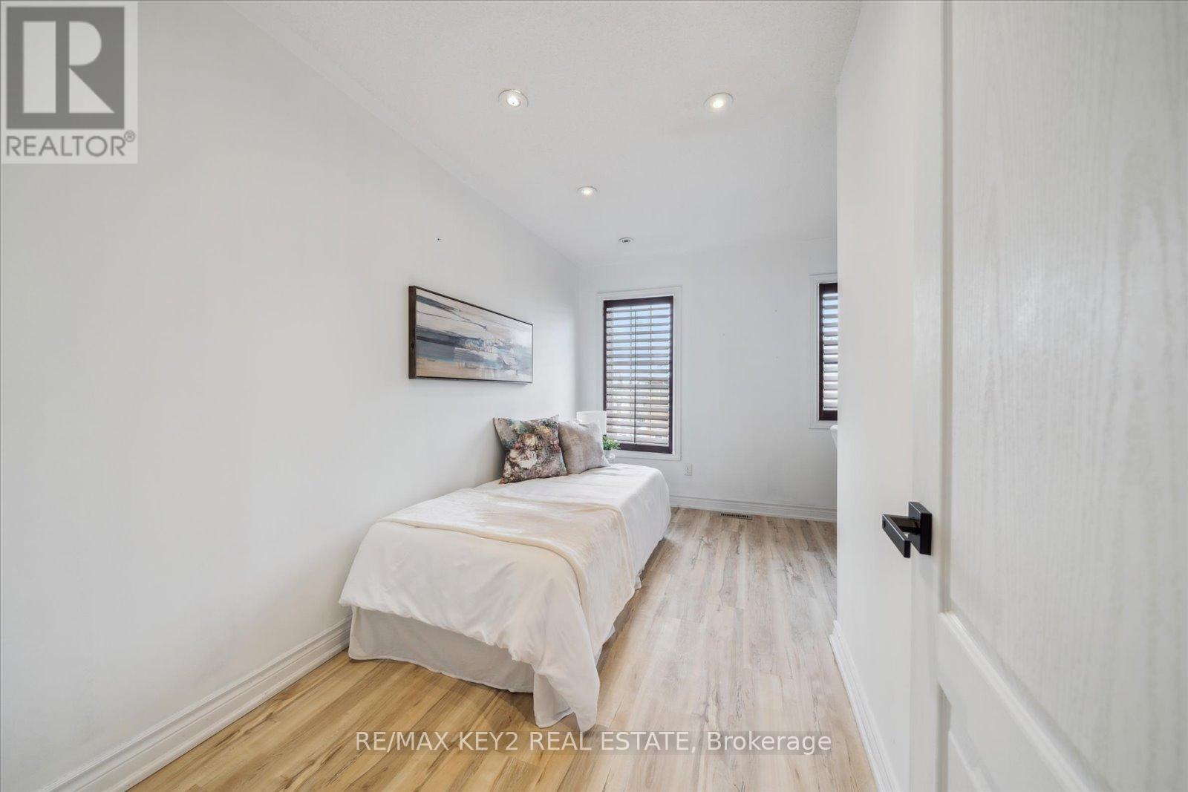112 - 5055 Heatherleigh Avenue Mississauga, Ontario L5V 2R8
$888,000Maintenance, Common Area Maintenance
$310 Monthly
Maintenance, Common Area Maintenance
$310 MonthlyExperience modern living in this beautifully renovated 3+1 bedroom, 1.5 bathroom condo townhouse in the heart of Mississauga. Renovated in 2023, this home features updated flooring, fresh paint, and all-new appliances, blending contemporary style with everyday functionality. The spacious bedrooms provide ample space for your family, while the upstairs bathroom offers a separate shower and tub for added convenience. The stylish kitchen boasts granite countertops, a tile backsplash, and gold hardware on the cupboards, enhanced by a gas fireplace and a cozy eat-in area with a custom bench and Juliette balcony. The versatile basement room with a gas fireplace and walk-out to an above-grade yard can serve as a fourth bedroom, den, or additional living area. Enjoy the benefits of pot lights throughout, adding a modern glow to every room. Conveniently located near GO Transit, Mississauga City Centre, and Heartland Shopping Centre, with quick access to Highways 403, 401, and QEW, this home offers both style and practicality in an unbeatable location. **** EXTRAS **** All Appliances Replaced in 2023. (id:24801)
Open House
This property has open houses!
2:00 pm
Ends at:4:00 pm
2:00 pm
Ends at:4:00 pm
Property Details
| MLS® Number | W11929301 |
| Property Type | Single Family |
| Community Name | East Credit |
| CommunityFeatures | Pet Restrictions |
| EquipmentType | None |
| Features | Balcony |
| ParkingSpaceTotal | 2 |
| RentalEquipmentType | None |
Building
| BathroomTotal | 2 |
| BedroomsAboveGround | 3 |
| BedroomsBelowGround | 1 |
| BedroomsTotal | 4 |
| Appliances | Dishwasher, Dryer, Microwave, Range, Refrigerator, Stove, Washer |
| BasementDevelopment | Finished |
| BasementFeatures | Walk Out |
| BasementType | N/a (finished) |
| CoolingType | Central Air Conditioning |
| ExteriorFinish | Brick |
| FireplacePresent | Yes |
| FireplaceTotal | 2 |
| FlooringType | Laminate, Tile |
| HalfBathTotal | 1 |
| HeatingFuel | Natural Gas |
| HeatingType | Forced Air |
| StoriesTotal | 2 |
| SizeInterior | 1399.9886 - 1598.9864 Sqft |
| Type | Row / Townhouse |
Parking
| Garage |
Land
| Acreage | No |
Rooms
| Level | Type | Length | Width | Dimensions |
|---|---|---|---|---|
| Second Level | Primary Bedroom | 3.8 m | 4.59 m | 3.8 m x 4.59 m |
| Second Level | Bedroom 2 | 2.43 m | 3.05 m | 2.43 m x 3.05 m |
| Second Level | Bedroom 3 | 3.03 m | 3.94 m | 3.03 m x 3.94 m |
| Basement | Den | 4.46 m | 4.56 m | 4.46 m x 4.56 m |
| Main Level | Living Room | 3.42 m | 3.64 m | 3.42 m x 3.64 m |
| Main Level | Dining Room | 4.46 m | 5.15 m | 4.46 m x 5.15 m |
| Main Level | Kitchen | 4.46 m | 2.7 m | 4.46 m x 2.7 m |
| Main Level | Eating Area | 4.46 m | 2.74 m | 4.46 m x 2.74 m |
Interested?
Contact us for more information
Geeta Rajpal
Salesperson
Xerxes Bharucha
Broker











































