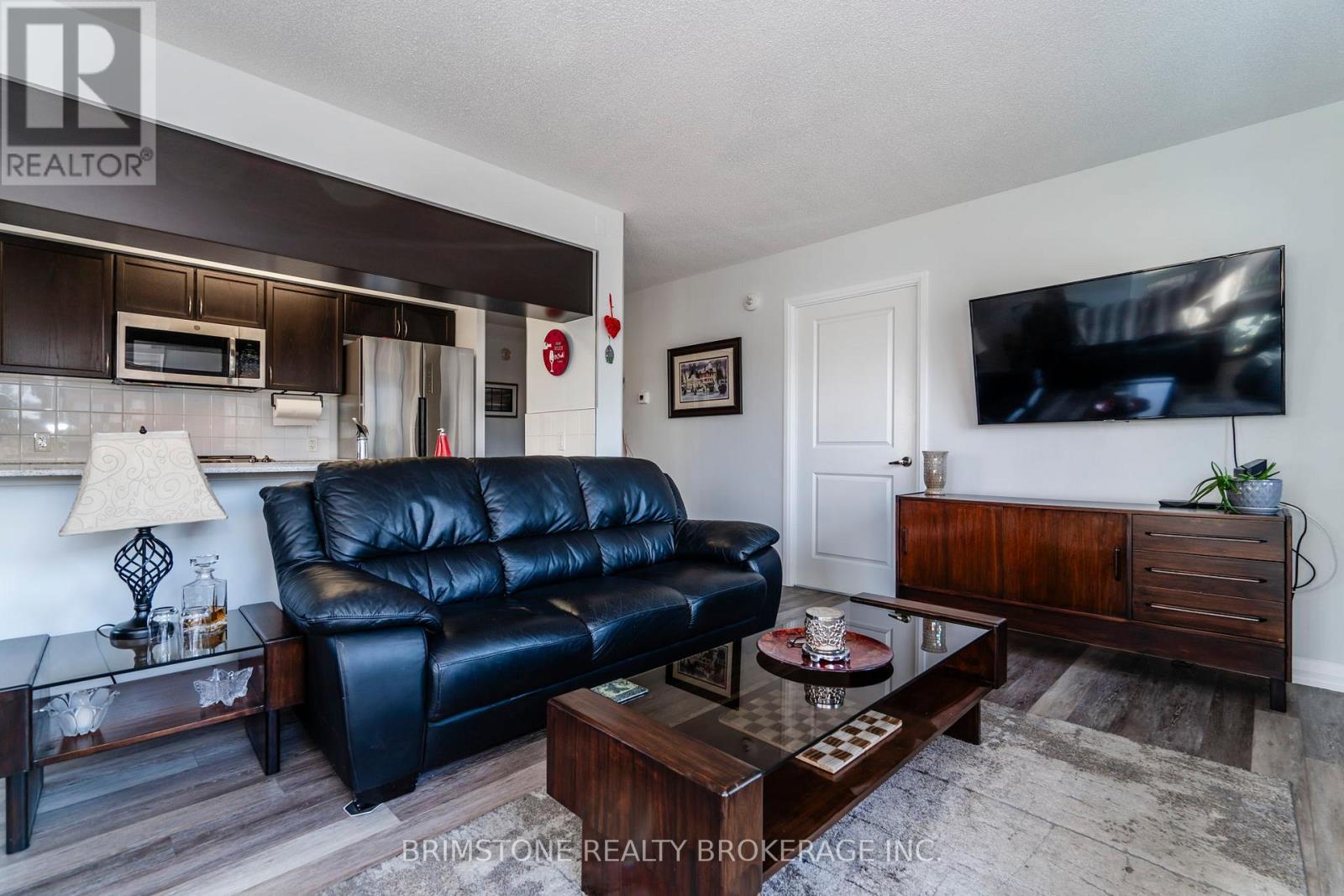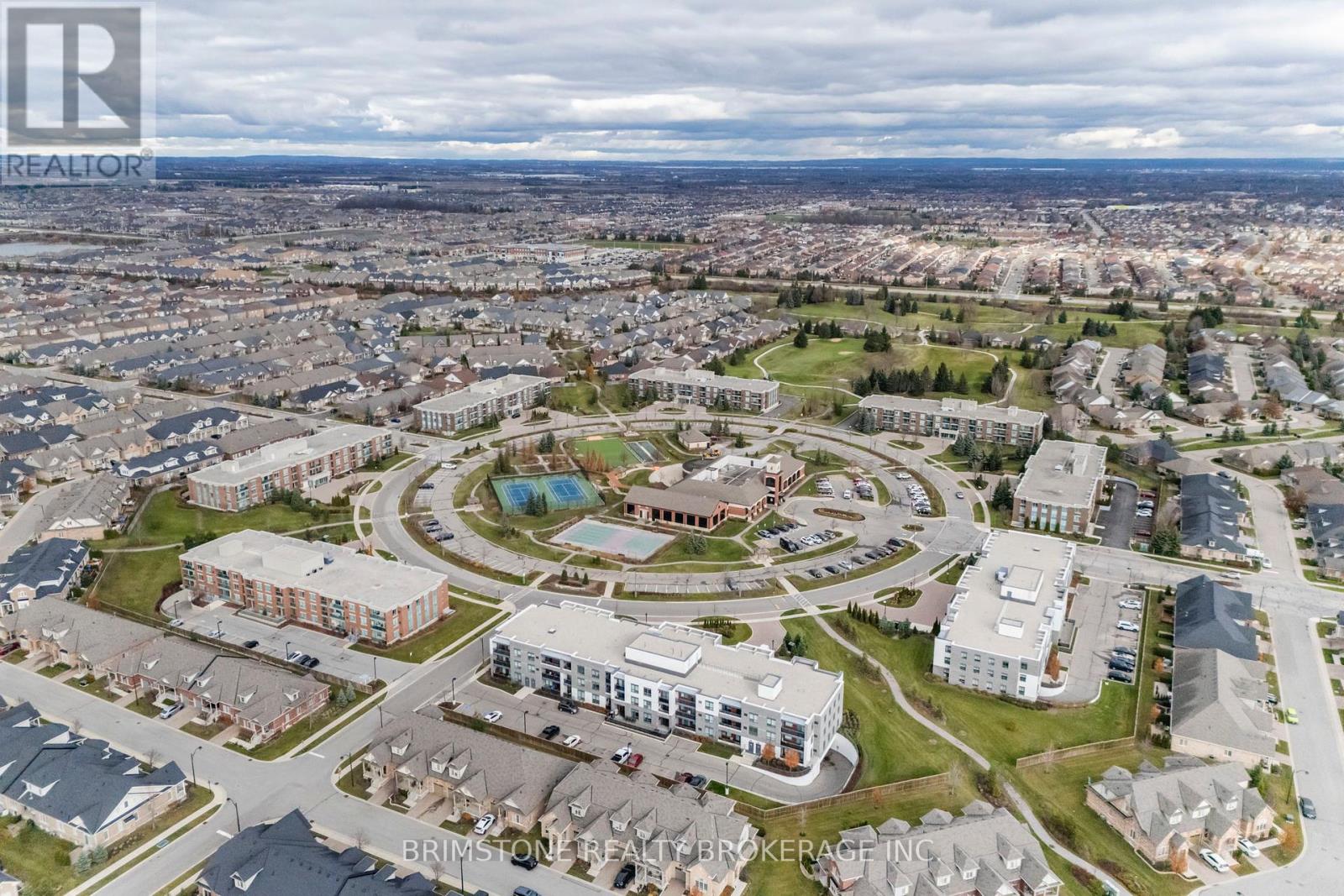112 - 40 Via Rosedale Brampton, Ontario L6R 4A4
$599,000Maintenance, Common Area Maintenance, Water, Insurance, Parking
$874.17 Monthly
Maintenance, Common Area Maintenance, Water, Insurance, Parking
$874.17 MonthlyLocated in a stunning gated community, this newer building offers resort-style living with an abundance of amenities to keep you entertained! This beautiful main-floor corner suite boasts 2 bedrooms and 2 full bathrooms, including a 3-piece ensuite with a walk-in shower. Step out from either the primary bedroom or the living room onto a spacious balcony, perfect for soaking up the afternoon sun.Indoors, you'll find a wide range of amenities, including a swimming pool, gym, library, shuffleboard, pickleball, pool tables, event rooms, and darts. Outdoors, enjoy bocce ball, shuffleboard, tennis, pickleball, and a private 9-hole golf course. With a vibrant calendar of activities and events every month, there's always something to do. A second parking space is rented for added convenience. (id:24801)
Property Details
| MLS® Number | W11938349 |
| Property Type | Single Family |
| Community Name | Sandringham-Wellington |
| Community Features | Pet Restrictions, Community Centre |
| Features | Balcony |
| Parking Space Total | 1 |
| Structure | Tennis Court, Squash & Raquet Court |
Building
| Bathroom Total | 2 |
| Bedrooms Above Ground | 2 |
| Bedrooms Total | 2 |
| Amenities | Visitor Parking, Recreation Centre, Party Room, Storage - Locker |
| Appliances | Dishwasher, Dryer, Microwave, Refrigerator, Stove, Washer, Window Coverings |
| Cooling Type | Central Air Conditioning |
| Exterior Finish | Brick, Stone |
| Fire Protection | Smoke Detectors, Security System, Security Guard |
| Flooring Type | Laminate |
| Heating Fuel | Natural Gas |
| Heating Type | Forced Air |
| Size Interior | 1,000 - 1,199 Ft2 |
| Type | Apartment |
Land
| Acreage | No |
| Zoning Description | R3a(1)-2362 |
Rooms
| Level | Type | Length | Width | Dimensions |
|---|---|---|---|---|
| Flat | Living Room | 5.18 m | 3.04 m | 5.18 m x 3.04 m |
| Flat | Kitchen | 5.18 m | 2.42 m | 5.18 m x 2.42 m |
| Flat | Dining Room | 5.18 m | 2.42 m | 5.18 m x 2.42 m |
| Flat | Primary Bedroom | 3.04 m | 4.26 m | 3.04 m x 4.26 m |
| Flat | Bedroom 2 | 3.65 m | 2.75 m | 3.65 m x 2.75 m |
Contact Us
Contact us for more information
Heather Pierpoint
Broker of Record
www.brimstonerealty.ca/
132 Commerce Park Dr Unit K-504, 106638
Barrie, Ontario L4N 0Z7
(705) 331-4772
(705) 424-7432
www.brimstonerealty.ca/



































