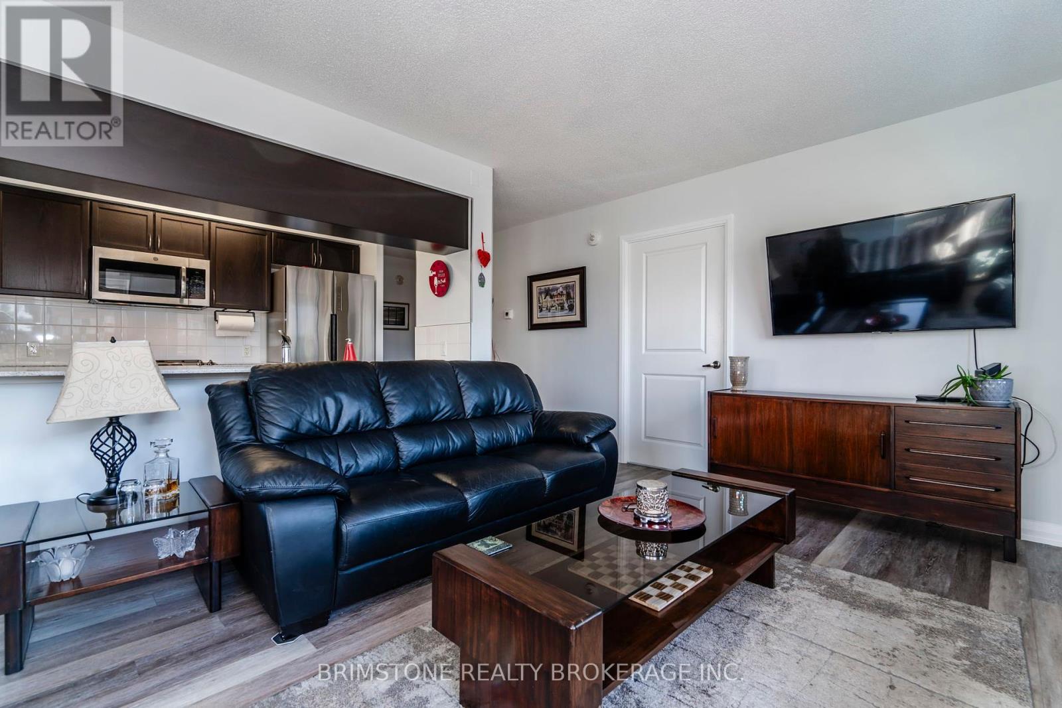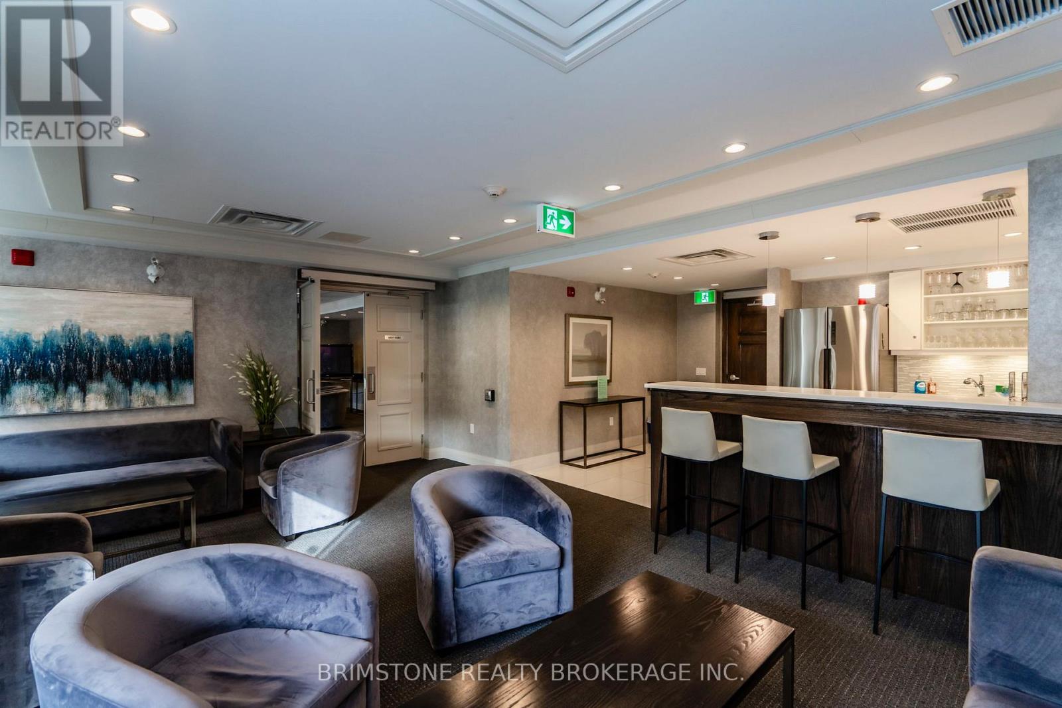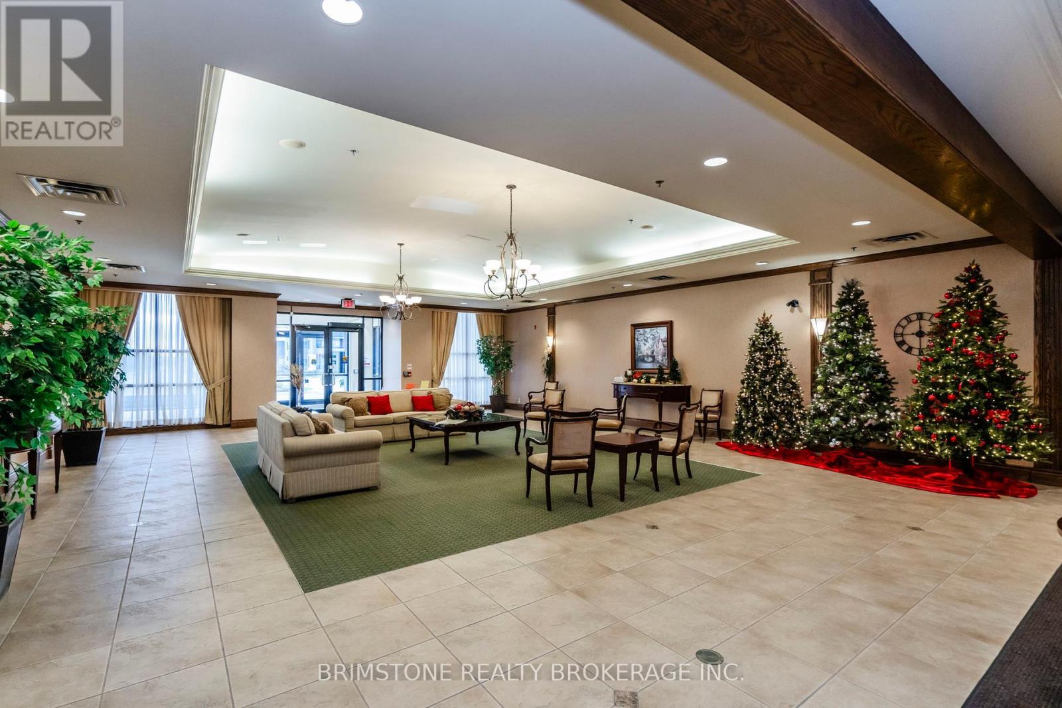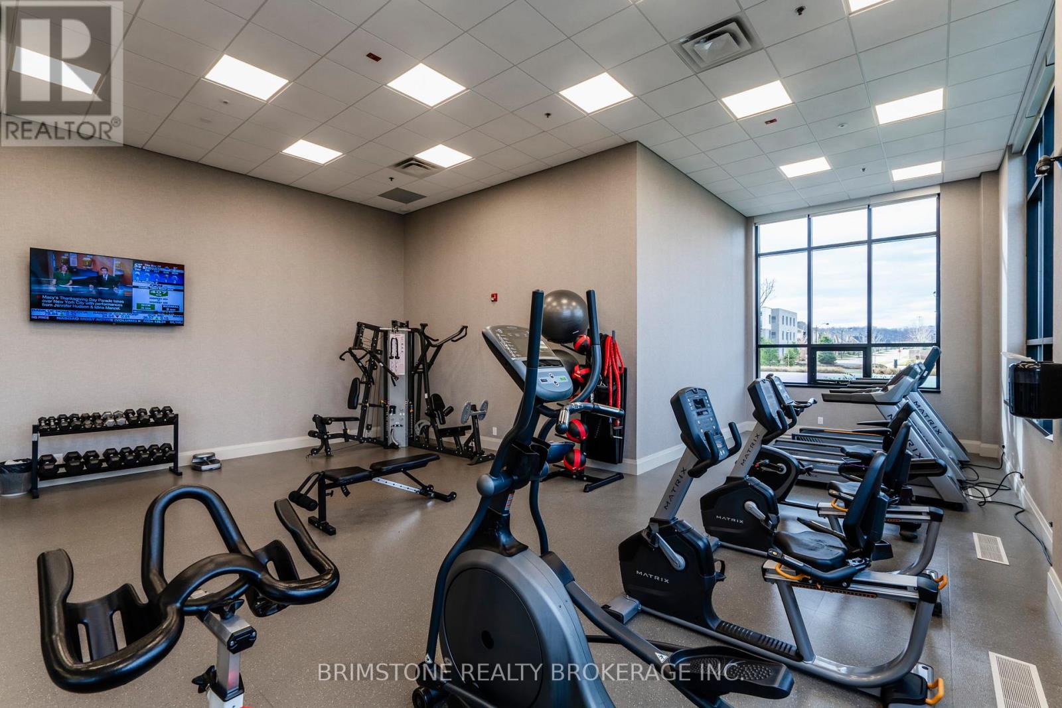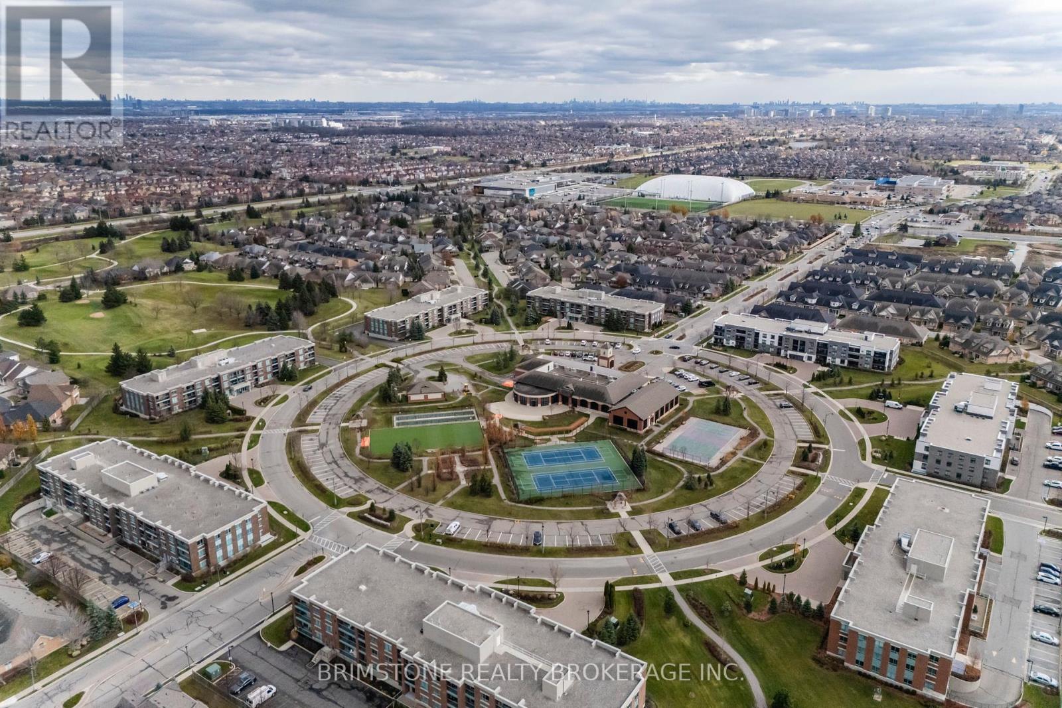112 - 40 Via Rosedale Brampton, Ontario L6R 4A4
$624,900Maintenance, Common Area Maintenance, Water, Insurance, Parking
$874.17 Monthly
Maintenance, Common Area Maintenance, Water, Insurance, Parking
$874.17 MonthlyBeautiful newer building in an incredible gated community offering resort style living with plenty of amenities to keep you busy! This gorgeous main floor corner suite features 2 bedrooms and 2 full bathrooms, including a 3 piece ensuite with walk in shower. Walk out from your primary bedroom or living room to a spacious balcony and enjoy the afternoon sun. Indoor amenities include the swimming pool, gym, library, shuffleboard and pickleball, pool tables, event rooms, darts and more! Outside you can enjoy bocce ball, shuffleboard, tennis, pickleball and your own private 9 hole golf course! There are so many activities and events that happen monthly you'll never be bored. (id:24801)
Property Details
| MLS® Number | W11824336 |
| Property Type | Single Family |
| Community Name | Sandringham-Wellington |
| CommunityFeatures | Pet Restrictions, Community Centre |
| Features | Balcony |
| ParkingSpaceTotal | 1 |
| PoolType | Indoor Pool |
| Structure | Tennis Court, Squash & Raquet Court |
Building
| BathroomTotal | 2 |
| BedroomsAboveGround | 2 |
| BedroomsTotal | 2 |
| Amenities | Visitor Parking, Recreation Centre, Party Room, Storage - Locker |
| Appliances | Dishwasher, Dryer, Microwave, Refrigerator, Stove, Washer, Window Coverings |
| CoolingType | Central Air Conditioning |
| ExteriorFinish | Brick, Stone |
| FireProtection | Smoke Detectors, Security System, Security Guard |
| FlooringType | Laminate |
| HeatingFuel | Natural Gas |
| HeatingType | Forced Air |
| SizeInterior | 999.992 - 1198.9898 Sqft |
| Type | Apartment |
Land
| Acreage | No |
| ZoningDescription | R3a(1)-2362 |
Rooms
| Level | Type | Length | Width | Dimensions |
|---|---|---|---|---|
| Flat | Living Room | 5.18 m | 3.04 m | 5.18 m x 3.04 m |
| Flat | Kitchen | 5.18 m | 2.42 m | 5.18 m x 2.42 m |
| Flat | Dining Room | 5.18 m | 2.42 m | 5.18 m x 2.42 m |
| Flat | Primary Bedroom | 3.04 m | 4.26 m | 3.04 m x 4.26 m |
| Flat | Bedroom 2 | 3.65 m | 2.75 m | 3.65 m x 2.75 m |
Interested?
Contact us for more information
Heather Pierpoint
Broker of Record
132 Commerce Park Dr Unit K-504, 106638
Barrie, Ontario L4N 0Z7







